Orange Wallpaper Entryway Ideas
Refine by:
Budget
Sort by:Popular Today
1 - 20 of 63 photos
Item 1 of 3

The Entry foyer provides an ample coat closet, as well as space for greeting guests. The unique front door includes operable sidelights for additional light and ventilation. This space opens to the Stair, Den, and Hall which leads to the primary living spaces and core of the home. The Stair includes a comfortable built-in lift-up bench for storage. Beautifully detailed stained oak trim is highlighted throughout the home.

This mid-century entryway is a story of contrast. The polished concrete floor and textured rug underpin geometric foil wallpaper. The focal point is a dramatic staircase, where substantial walnut treads contrast the fine steel railing.
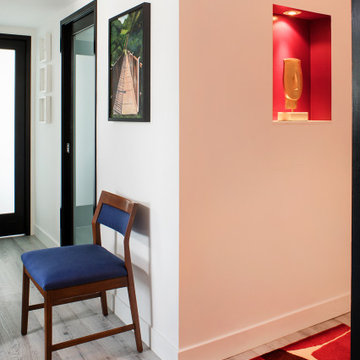
The entry hall has recessed niches on both sides with faux snakeskin red vinyl wallpaper to make entry an immediate statement as you walk into the residence. The rug is a contemporary pattern, custom cut 100% wool.
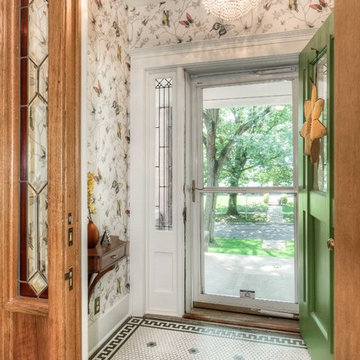
We wanted to create a welcoming, bright entry while working with the original floor in this classic home.
Photo Credit: Omaha Home Photography
Inspiration for a small timeless porcelain tile and wallpaper entryway remodel in Omaha with a green front door
Inspiration for a small timeless porcelain tile and wallpaper entryway remodel in Omaha with a green front door
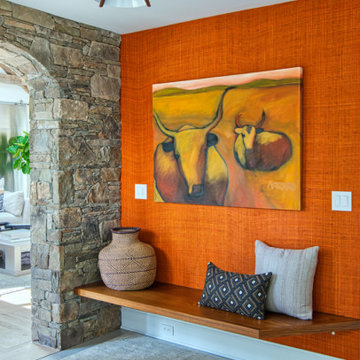
Bright and welcoming mudroom entry features Phillip Jefferies African Raffia wall covering and a gorgeous and convenient riffed oak bench. The rustic Thinstone arched entry leads to an open, comfortable family room.
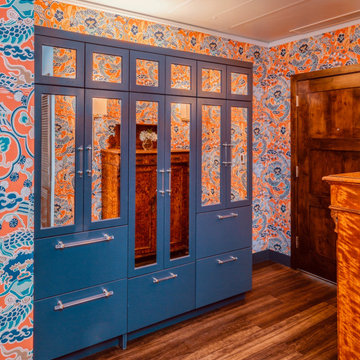
Thibault "Imperial Dragon" wallcovering with navy blue cabinets.
Example of a mid-sized eclectic medium tone wood floor and wallpaper foyer design in Denver with orange walls
Example of a mid-sized eclectic medium tone wood floor and wallpaper foyer design in Denver with orange walls

Originally designed by renowned architect Miles Standish in 1930, this gorgeous New England Colonial underwent a 1960s addition by Richard Wills of the elite Royal Barry Wills architecture firm - featured in Life Magazine in both 1938 & 1946 for his classic Cape Cod & Colonial home designs. The addition included an early American pub w/ beautiful pine-paneled walls, full bar, fireplace & abundant seating as well as a country living room.
We Feng Shui'ed and refreshed this classic home, providing modern touches, but remaining true to the original architect's vision.
On the front door: Heritage Red by Benjamin Moore.
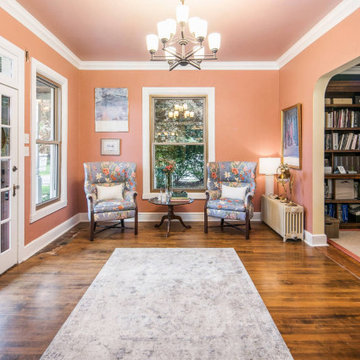
Victorian Home + Office Renovation
Large ornate dark wood floor and wallpaper entryway photo in Other with pink walls and a white front door
Large ornate dark wood floor and wallpaper entryway photo in Other with pink walls and a white front door
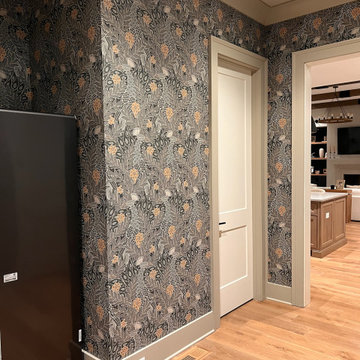
This downstairs mud room had all four walls covered in Thibaut wallpaper. We designed around the built in cubbies and brought a fresh new look to the space. The blue and grey color palette flows into the attached laundry room as well as the adjoining kitchen & dining area.

Ornate light wood floor, brown floor and wallpaper entryway photo in London with brown walls and a medium wood front door
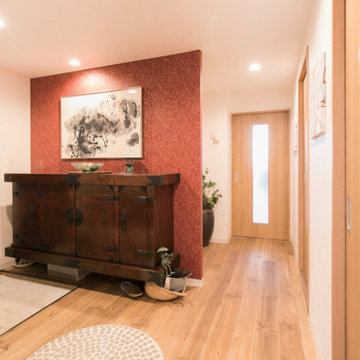
玄関の片面に民芸家具(ケヤキ)と墨画をディスプレイ。「オークションサイトで一目惚れして設計士さんに相談して入念に仕上がりを練りました」
Example of an asian dark wood floor, wallpaper ceiling and wallpaper single front door design in Fukuoka with red walls and a metal front door
Example of an asian dark wood floor, wallpaper ceiling and wallpaper single front door design in Fukuoka with red walls and a metal front door

玄関土間に設置したベンチはスリッパ収納兼用。奥左壁の格子窓は明り取り用。チェッカーガラス入りのオーダー品。
Mid-sized trendy ceramic tile, gray floor, wallpaper ceiling and wallpaper entryway photo in Osaka with white walls and a light wood front door
Mid-sized trendy ceramic tile, gray floor, wallpaper ceiling and wallpaper entryway photo in Osaka with white walls and a light wood front door
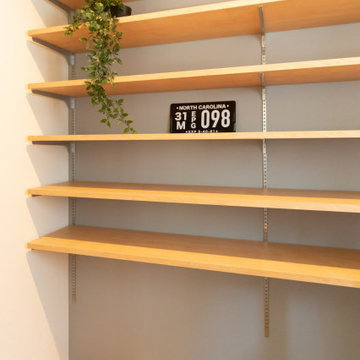
玄関を入るとシューズクロークがあります。靴の収納だけではなく、素敵な雑貨やグリーンを置いたりできます。玄関に壁をつくって目隠しにもなるので、見えるところはオシャレにしたいですね。
Inspiration for an industrial medium tone wood floor, brown floor, wallpaper ceiling and wallpaper entryway remodel in Kobe with gray walls and a dark wood front door
Inspiration for an industrial medium tone wood floor, brown floor, wallpaper ceiling and wallpaper entryway remodel in Kobe with gray walls and a dark wood front door
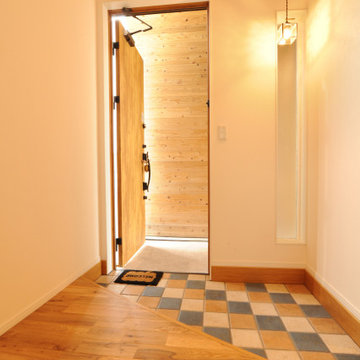
Example of a terra-cotta tile, wallpaper ceiling and wallpaper entryway design in Other with white walls and a medium wood front door
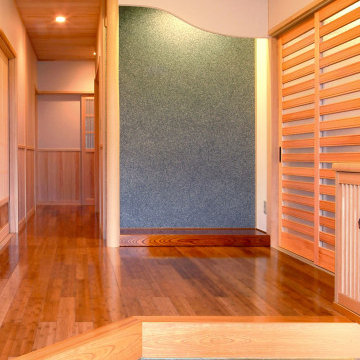
飾り床をホールに設けました。季節ごとにディスプレイが変わっていきます。
Entry hall - large asian medium tone wood floor, brown floor, wood ceiling and wallpaper entry hall idea in Other with white walls
Entry hall - large asian medium tone wood floor, brown floor, wood ceiling and wallpaper entry hall idea in Other with white walls
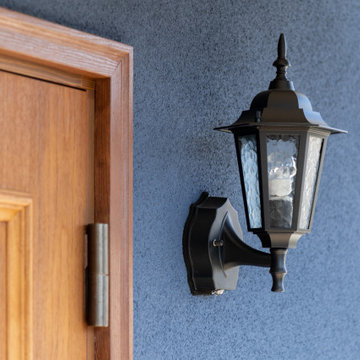
Example of a mid-sized mountain style porcelain tile, brown floor, wallpaper ceiling and wallpaper entryway design in Other with white walls and a dark wood front door
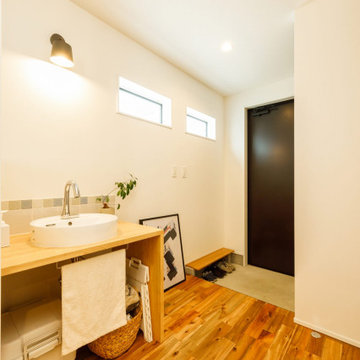
玄関には手洗いコーナーを設置しました。「ただいまー」の後にすぐ手を洗うことができ、子どもにも手洗いの習慣が身につきます。
Mid-sized urban medium tone wood floor, brown floor, wallpaper ceiling and wallpaper entryway photo in Tokyo Suburbs with white walls and a black front door
Mid-sized urban medium tone wood floor, brown floor, wallpaper ceiling and wallpaper entryway photo in Tokyo Suburbs with white walls and a black front door
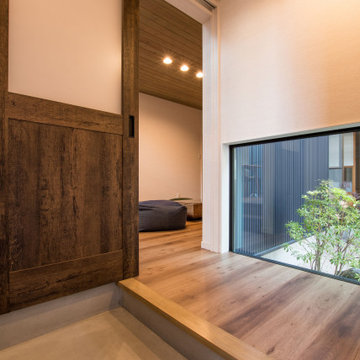
母屋の縁側、増築部玄関ホールに設けた地窓の双方から、坪庭を眺められます。
外部との繋がりや空間の広がり、奥行き感を感じつつも、お互いのプライバシー性を確保できるよう配慮しました。
Small zen medium tone wood floor, beige floor, wallpaper ceiling and wallpaper entryway photo in Other with white walls and a dark wood front door
Small zen medium tone wood floor, beige floor, wallpaper ceiling and wallpaper entryway photo in Other with white walls and a dark wood front door
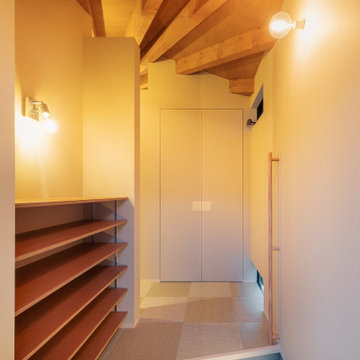
Entryway - small contemporary concrete floor, black floor, exposed beam and wallpaper entryway idea in Other with beige walls and a medium wood front door
Orange Wallpaper Entryway Ideas
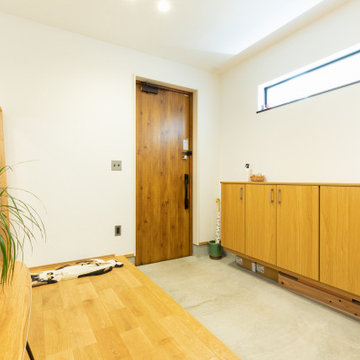
靴箱を長く並べ、スッキリとした印象を持たせた玄関
Inspiration for a light wood floor, beige floor and wallpaper entryway remodel in Other with white walls and a brown front door
Inspiration for a light wood floor, beige floor and wallpaper entryway remodel in Other with white walls and a brown front door
1





