Wood Ceiling Orange Living Room Ideas
Refine by:
Budget
Sort by:Popular Today
1 - 20 of 73 photos
Item 1 of 3

Cozy Livingroom space under the main stair. Timeless, durable, modern furniture inspired by "camp" life.
Example of a small mountain style open concept medium tone wood floor, wood ceiling and wood wall living room design with no tv
Example of a small mountain style open concept medium tone wood floor, wood ceiling and wood wall living room design with no tv
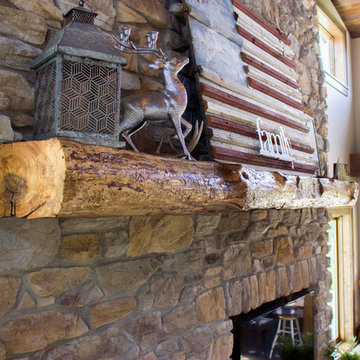
A unique hand-crafted mantle and it's decor adds interest to the far reaching fireplace stone.
---
Project by Wiles Design Group. Their Cedar Rapids-based design studio serves the entire Midwest, including Iowa City, Dubuque, Davenport, and Waterloo, as well as North Missouri and St. Louis.
For more about Wiles Design Group, see here: https://wilesdesigngroup.com/

Living room - rustic open concept medium tone wood floor, brown floor, exposed beam, vaulted ceiling and wood ceiling living room idea in Denver with a standard fireplace and a stone fireplace

Keeping the original fireplace and darkening the floors created the perfect complement to the white walls.
Example of a mid-sized 1960s open concept dark wood floor, black floor and wood ceiling living room design in New York with a music area, a two-sided fireplace and a stone fireplace
Example of a mid-sized 1960s open concept dark wood floor, black floor and wood ceiling living room design in New York with a music area, a two-sided fireplace and a stone fireplace

Inspiration for a huge tropical open concept multicolored floor and wood ceiling living room remodel in Hawaii with white walls, no fireplace and a media wall
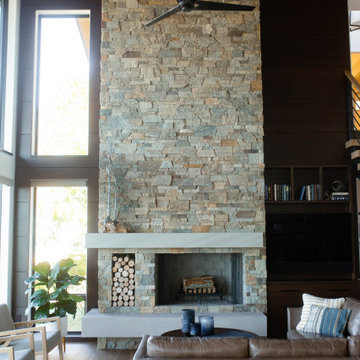
Inspiration for a contemporary open concept medium tone wood floor, brown floor, wood ceiling and wood wall living room remodel in Grand Rapids with a stacked stone fireplace, brown walls and a standard fireplace
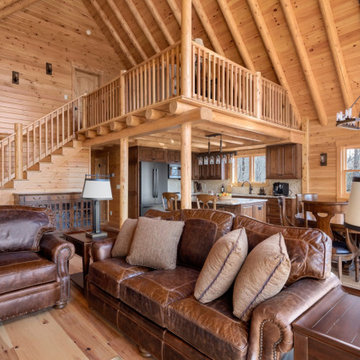
Living room - mid-sized rustic loft-style light wood floor and wood ceiling living room idea in Other with a standard fireplace, a stacked stone fireplace and no tv
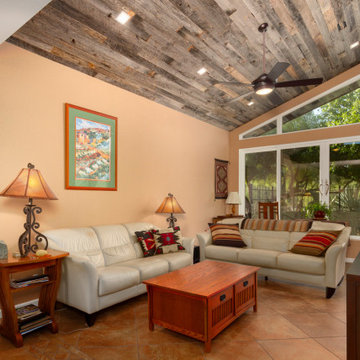
The Living Room was doubled in size as it pushed out into the back yard. The sloped ceiling with the reclaimed wood finish continues to the exterior, blurring the line between indoors and outdoors.
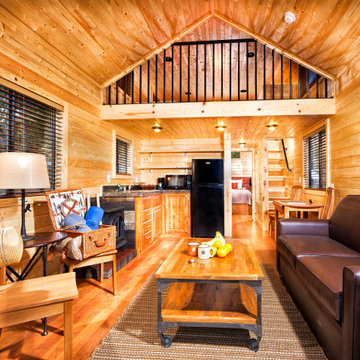
Glamping resort in Santa Barbara California
Inspiration for a mid-sized rustic loft-style medium tone wood floor, wood ceiling and wood wall living room remodel in Santa Barbara with a wood stove and a wood fireplace surround
Inspiration for a mid-sized rustic loft-style medium tone wood floor, wood ceiling and wood wall living room remodel in Santa Barbara with a wood stove and a wood fireplace surround
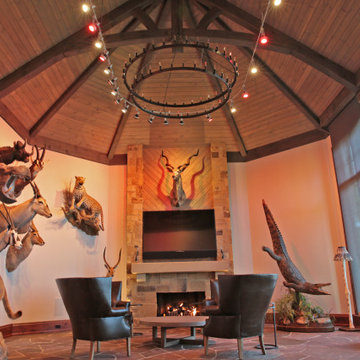
You are walking quietly through the tall grass next to a wide river, brown and fast moving from fresh floods. The hot sun setting slowly overhead. Just as the sun begins to touch the horizon, the whole sky is brushed in a rich orange hue. You emerge from the grass to be greeted by your first sight of African lions in their natural habitat and a Serengeti sunset that will stay with you for the rest of your life.
This was the moment that began this project, inspiring the client to recreate that moment for their sport hunting trophy room in their home. The goal was to be able to recreate that experience as closely as possible, while also ensuring that every mount in the collection had the ideal amount and type of light directed at it.
Nature exhibits an infinite amount of unique color and light environments. From rich color in every hue and temperature, to light of all different intensities and quality. In order to deliver the client’s expectations, we needed a solution that can reflect the diverse lighting environments the client was looking to recreate.
Using a Ketra lighting system, controlled through a Lutron HomeWorks QS system, tied in seamlessly to an existing Lutron HomeWorks Illumination system, we were able to meet all of these challenges. Tying into the existing system meant that we could achieve these results in the space that the client was focused on without having to replace the whole system.
In that focused space, creating dynamic lighting environments was central to several elements of the design, and Ketra’s color temperature settings enabled us to be extremely flexible while still providing high quality light in all circumstances. Using a large track system consisting of 30 S30 lamps, each individually addressed, we were able to create the ideal lighting settings for each mount. Additionally, we designed the system so that it can be set to match the unique warm standard Edison-style bulbs in the main chandelier, it can be set to a “Natural” mode that replicates the outdoor conditions throughout the day, or it can simulate the exact color temperature progression of that unforgettable Serengeti sunset.
Control of the lighting environment and a smooth transition to the lighting systems in the rest of the home was also a priority. As a result, we installed 3 Lutron motorized shades in the space to account for ambient light, and 6 A20 lamps in an adjacent bar area to create a natural transition to the rest of the lighting system. This ensures that all of the lighting transitions, whether from the rest of the home to the trophy room or the trophy room to the outside, are continuous and smooth. The end result is an impressive and flexible display space with an added “wow factor” that is out of this hemisphere!
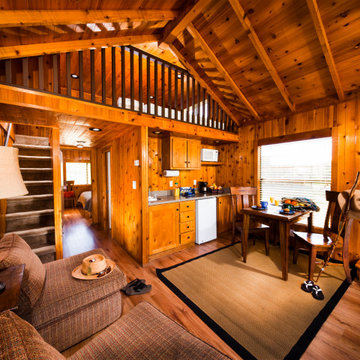
Glamping resort in Santa Barbara California
Mid-sized mountain style loft-style medium tone wood floor, wood ceiling and wood wall living room photo in Santa Barbara with a wood stove and a wood fireplace surround
Mid-sized mountain style loft-style medium tone wood floor, wood ceiling and wood wall living room photo in Santa Barbara with a wood stove and a wood fireplace surround
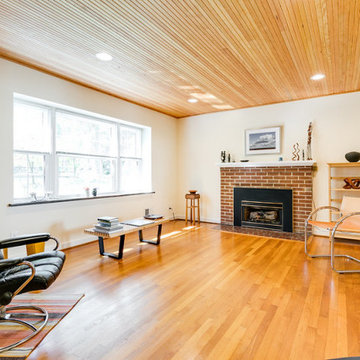
Wood ceilings extend to the main living areas of the home and play off the light colored walls.
Example of a mid-sized transitional wood ceiling living room design in Richmond with a brick fireplace
Example of a mid-sized transitional wood ceiling living room design in Richmond with a brick fireplace
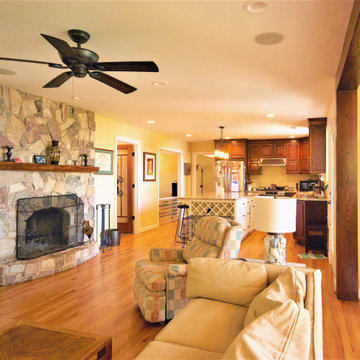
Inspiration for a mid-sized craftsman formal and enclosed wood ceiling living room remodel in Other with yellow walls, a standard fireplace and a stone fireplace

Inspiration for a large contemporary open concept concrete floor, gray floor and wood ceiling living room remodel in Other with white walls, a ribbon fireplace, a concrete fireplace and a wall-mounted tv
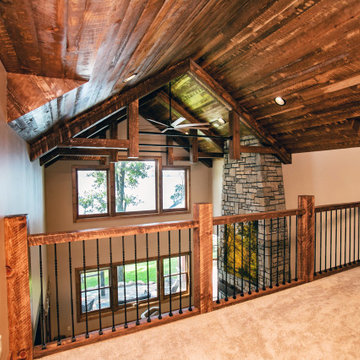
After years of spending the summers on the lake in Minnesota lake country, the owners found an ideal location to build their "up north" cabin. With the mix of wood tones and the pop of blue on the exterior, the cabin feels tied directly back into the landscape of trees and water. The covered, wrap around porch with expansive views of the lake is hard to beat.
The interior mix of rustic and more refined finishes give the home a warm, comforting feel. Sylvan lake house is the perfect spot to make more family memories.

Living room - mid-sized 1960s gray floor, wood ceiling and wood wall living room idea in Denver with a wood stove and a tile fireplace

Inspiration for a large southwestern formal and open concept concrete floor, beige floor, exposed beam, vaulted ceiling and wood ceiling living room remodel in Albuquerque with beige walls, no fireplace and no tv
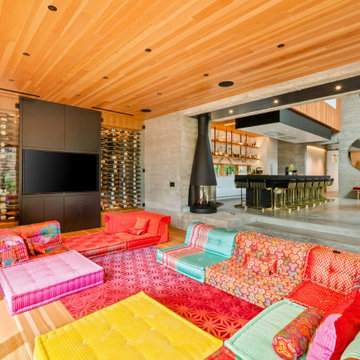
Trendy open concept light wood floor, wood ceiling and beige floor living room photo in Other with a corner fireplace, a concrete fireplace and a media wall
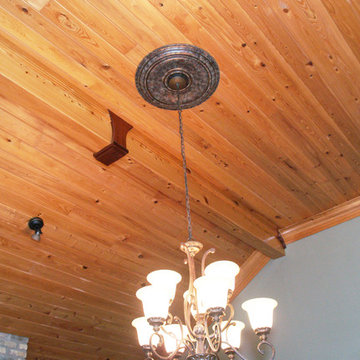
Cypress tongue & groove ceiling by Ted Broussard.
Example of a mountain style wood ceiling living room design in New Orleans
Example of a mountain style wood ceiling living room design in New Orleans
Wood Ceiling Orange Living Room Ideas
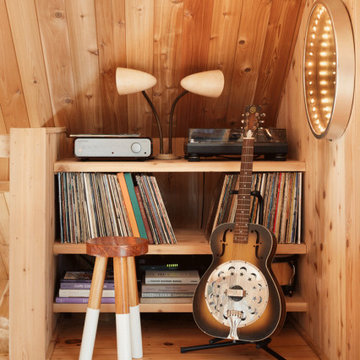
Example of a small mid-century modern loft-style light wood floor, yellow floor, wood ceiling and wood wall living room design in New York
1





