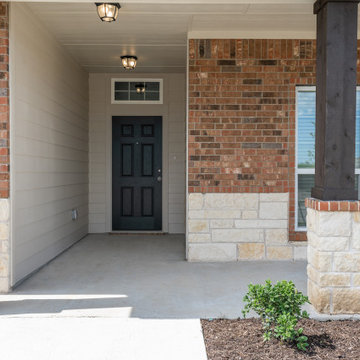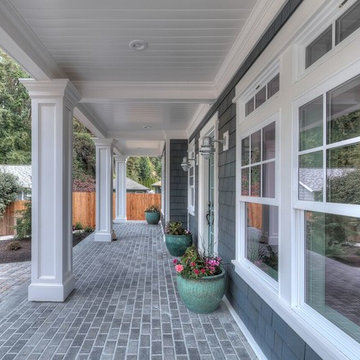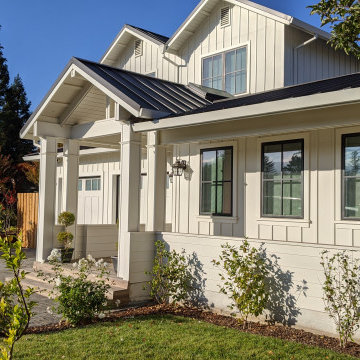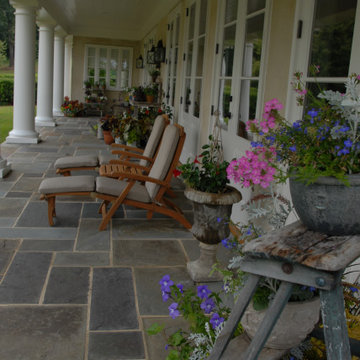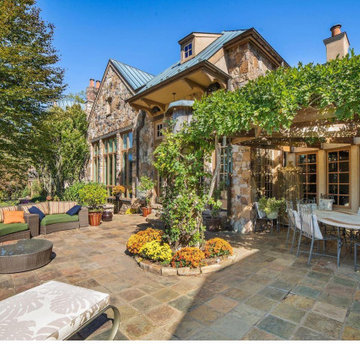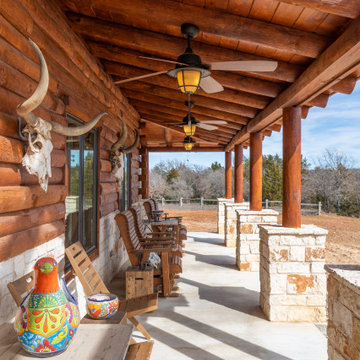Refine by:
Budget
Sort by:Popular Today
1 - 20 of 1,832 photos
Item 1 of 3

This is an example of a huge rustic concrete paver metal railing porch design in Other with a roof extension.
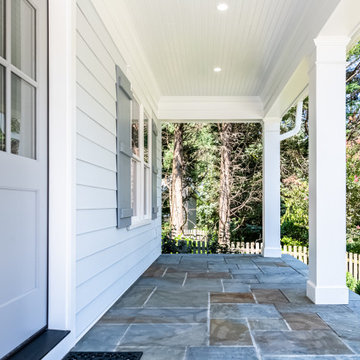
Front porch of modern farmhouse with columns and flagstone
Inspiration for a farmhouse porch remodel in DC Metro with a roof extension
Inspiration for a farmhouse porch remodel in DC Metro with a roof extension
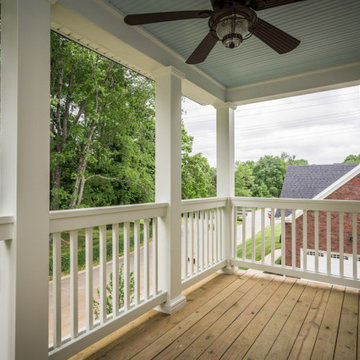
Upstairs porch off of Master Bedroom
Inspiration for a timeless porch remodel in Louisville with a roof extension
Inspiration for a timeless porch remodel in Louisville with a roof extension
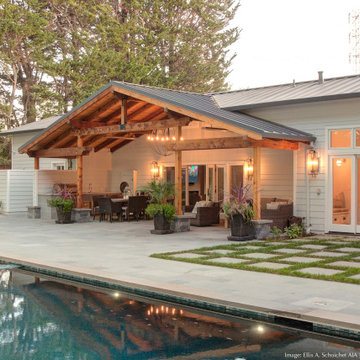
Covered outdoor Family Room with Kitchen, Dining, and seating areas.
Large transitional stone porch photo in San Francisco with a roof extension
Large transitional stone porch photo in San Francisco with a roof extension
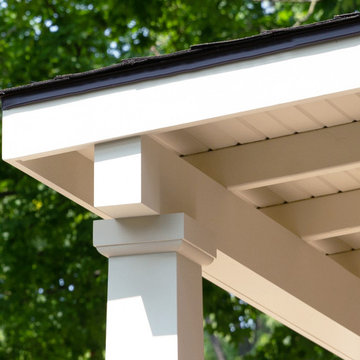
This Arts & Crafts Bungalow got a full makeover! A Not So Big house, the 600 SF first floor now sports a new kitchen, daily entry w. custom back porch, 'library' dining room (with a room divider peninsula for storage) and a new powder room and laundry room!
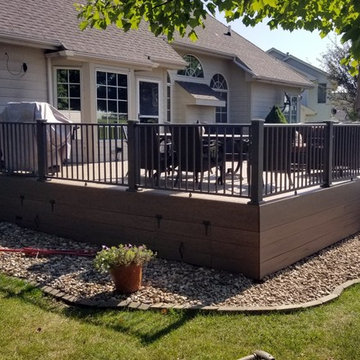
Timbertech PVC Capped Composite Deck with Westbury Full Aluminum Railing with under Deck Skirting
Example of a large backyard deck skirting design in Other with no cover
Example of a large backyard deck skirting design in Other with no cover
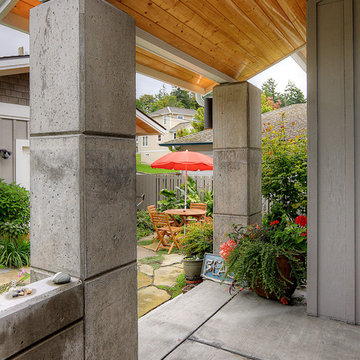
Front entry porch, looking toward patio.
Mid-sized beach style concrete porch photo in Seattle with a roof extension
Mid-sized beach style concrete porch photo in Seattle with a roof extension

Huge beach style wood railing porch photo in Charleston with decking and a roof extension
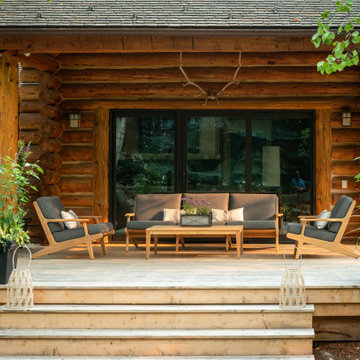
Mountain style porch skirting photo in Other with decking and a roof extension
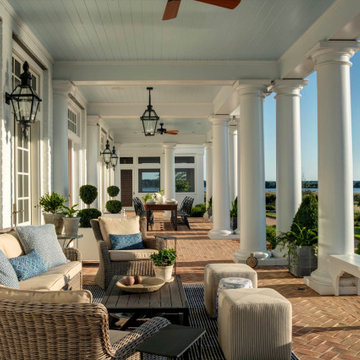
This 60-foot long waterfront covered porch features an array of delightful details that invite respite – built-in benches nestled between the columns, light blue nickel gap ceilings, and three different brick floor patterns. The space is flanked on either end by two cozy screened porches, offering a multitude of ways to soak in the water views.
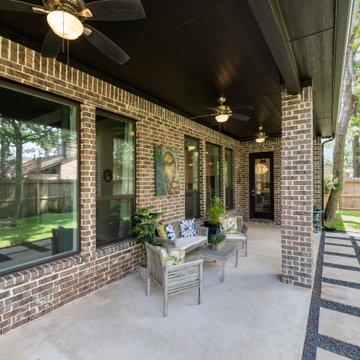
Covered porch with 3 ceiling fans.
Inspiration for a large contemporary concrete paver porch remodel in Houston with a roof extension
Inspiration for a large contemporary concrete paver porch remodel in Houston with a roof extension
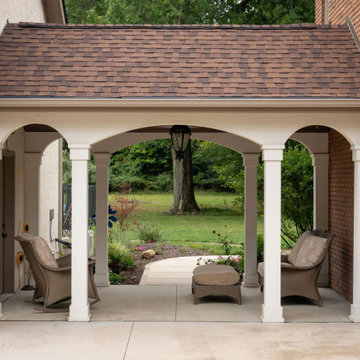
Barrel vaulted stained ceiling offers drama & architectural interest.
This is an example of a mid-sized traditional concrete porch design in Columbus with a pergola.
This is an example of a mid-sized traditional concrete porch design in Columbus with a pergola.
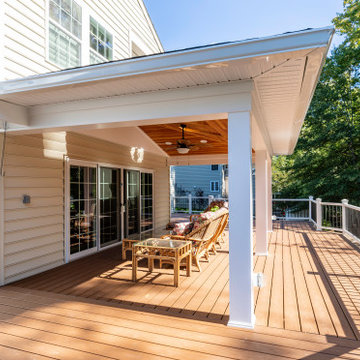
Elegant remodel for this outdoor living space in Alexandria, Virginia,
A new covered porch was built twelve feet behind family room,
A new deck was built around the covered porch, along with two new flagstone patios, and a new pergola.
Skirting Columns Outdoor Design Ideas
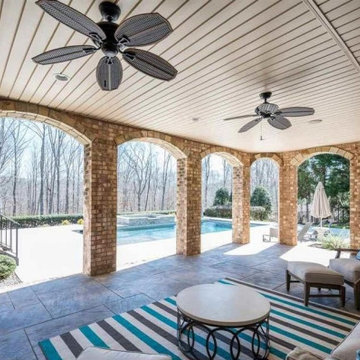
This covered porch makes for comfortable seating in the shade.
Inspiration for a huge coastal stone porch remodel in Raleigh with a roof extension
Inspiration for a huge coastal stone porch remodel in Raleigh with a roof extension
1












