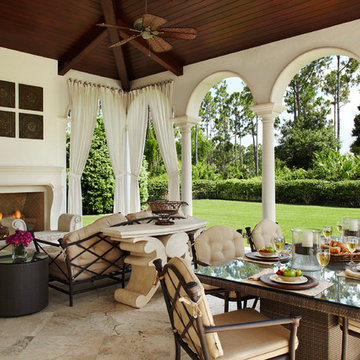Refine by:
Budget
Sort by:Popular Today
1 - 20 of 28 photos
Item 1 of 5

"Best of Houzz"
symmetry ARCHITECTS [architecture] |
tatum BROWN homes [builder] |
danny PIASSICK [photography]
Example of a large classic side yard concrete paver patio design in Dallas with a fire pit and a roof extension
Example of a large classic side yard concrete paver patio design in Dallas with a fire pit and a roof extension
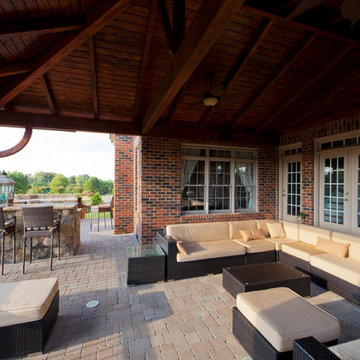
Jim Schmid Photography
Inspiration for a contemporary concrete paver patio remodel in Charlotte with a roof extension
Inspiration for a contemporary concrete paver patio remodel in Charlotte with a roof extension
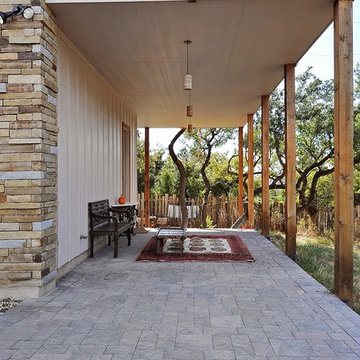
Twist Art
Mid-sized southwest concrete paver porch photo in Austin with a roof extension
Mid-sized southwest concrete paver porch photo in Austin with a roof extension
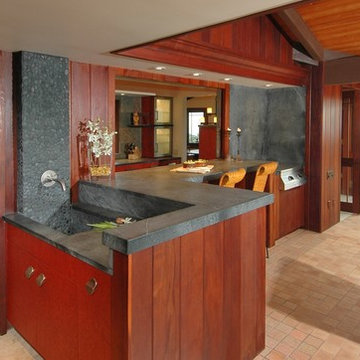
Outdoor kitchen.
Patio - tropical concrete paver patio idea in Hawaii with a roof extension
Patio - tropical concrete paver patio idea in Hawaii with a roof extension

Black and white home exterior with a plunge pool in the backyard.
Pool - country backyard concrete paver and rectangular pool idea in Austin
Pool - country backyard concrete paver and rectangular pool idea in Austin
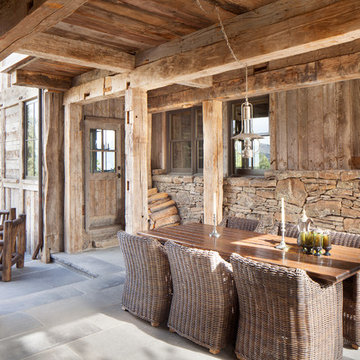
Large mountain style backyard concrete paver patio photo in Orange County with a roof extension
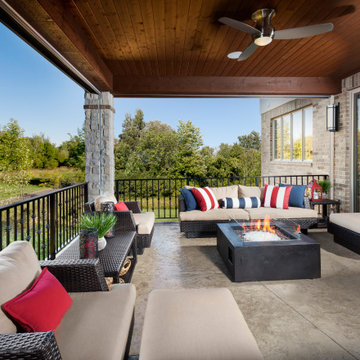
This is an example of a large transitional concrete paver back porch design in Detroit with a fire pit and a roof extension.
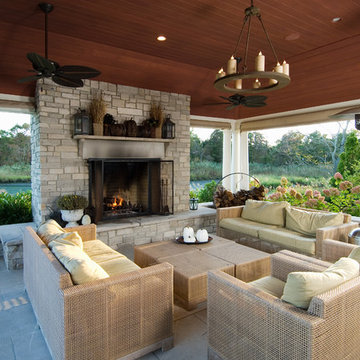
Elegant concrete paver patio photo in New York with a fire pit and a roof extension
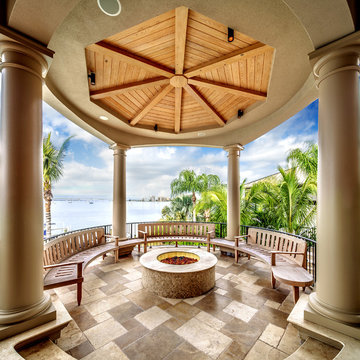
Greg Wilson Photography
Patio - large mediterranean backyard concrete paver patio idea in Tampa with a fire pit and a roof extension
Patio - large mediterranean backyard concrete paver patio idea in Tampa with a fire pit and a roof extension
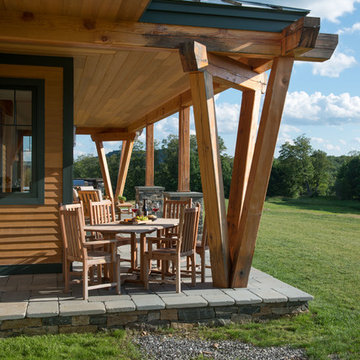
The outside of the home is surrounded by a beautiful wrap around porch that is framed with elegant canted timber posts.
Photo by John Whession
This is an example of a rustic concrete paver porch design in Burlington with a roof extension.
This is an example of a rustic concrete paver porch design in Burlington with a roof extension.
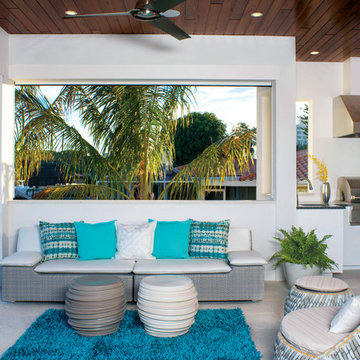
This home was featured in the May 2016 edition of HOME & DESIGN Magazine. To see the rest of the home tour as well as other luxury homes featured, visit http://www.homeanddesign.net/sunshine-mid-century/
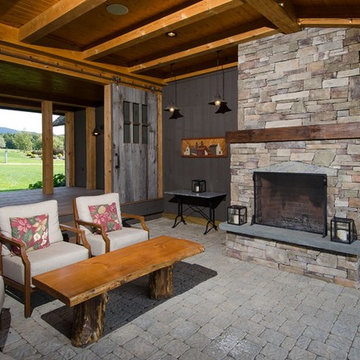
Paul Rogers
Mid-sized mountain style concrete paver porch idea in Burlington with a fire pit and a roof extension
Mid-sized mountain style concrete paver porch idea in Burlington with a fire pit and a roof extension
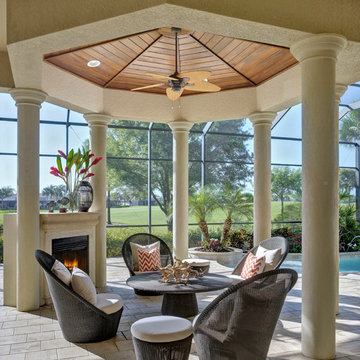
Laurence Taylor, Taylor Architectural Photography
Example of a transitional concrete paver patio design in Miami with a fire pit and a roof extension
Example of a transitional concrete paver patio design in Miami with a fire pit and a roof extension
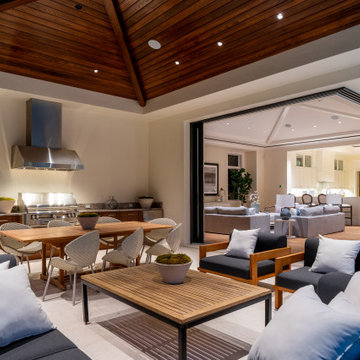
Large transitional backyard concrete paver patio kitchen photo in Miami with a roof extension
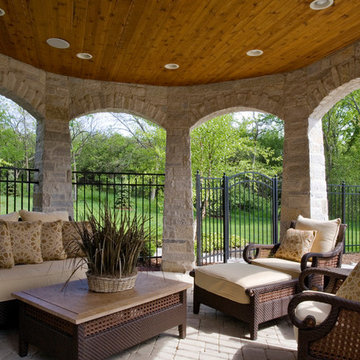
Photography by Linda Oyama Bryan. http://pickellbuilders.com. Stone Gazebo with Stained Bead Board Ceiling and Paver hardscapes. Iron fencing and gate beyond.
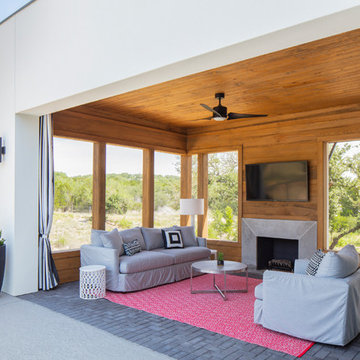
What an awesome pool cabana with Cypress walls and ceilings, screened windows, and a brick paver floor!
Inspiration for a large contemporary backyard concrete paver patio remodel in Austin with a roof extension
Inspiration for a large contemporary backyard concrete paver patio remodel in Austin with a roof extension
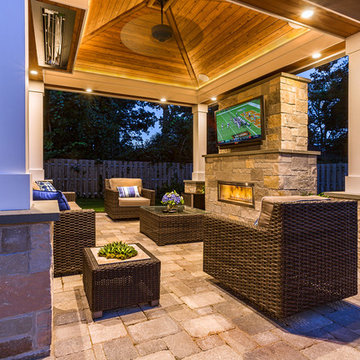
The infra-red heater installed in the pavilion ceiling was purchased by the homeowners after construction had begun. The vaulted ceiling was modified on one side to receive the heating unit, while achieving an inconspicuous installation. The tongue-and-groove ceiling matches the same level of detail typically given to interior rooms.
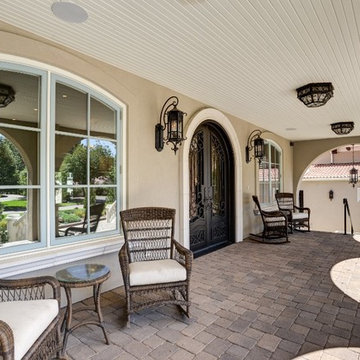
Reg Francklyn
Huge tuscan concrete paver front porch idea in Denver with a roof extension
Huge tuscan concrete paver front porch idea in Denver with a roof extension
Outdoor Design Ideas
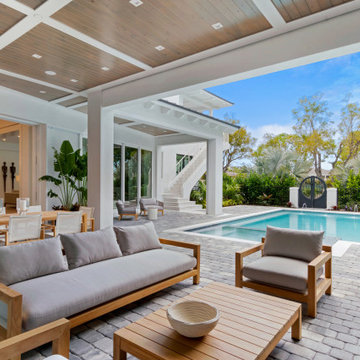
PHOTOS BY LORI HAMILTON PHOTOGRAPHY
Example of a trendy concrete paver patio design in Miami with a roof extension
Example of a trendy concrete paver patio design in Miami with a roof extension
1












