Painted Wood Floor and Black Floor Family Room Ideas
Refine by:
Budget
Sort by:Popular Today
1 - 20 of 35 photos
Item 1 of 3
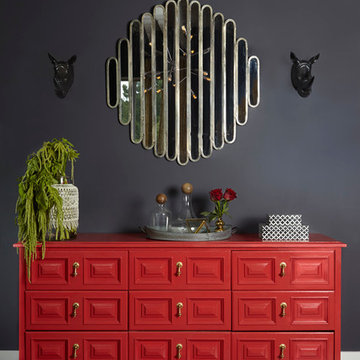
Family room - large eclectic open concept painted wood floor and black floor family room idea in Seattle with blue walls, no fireplace and no tv
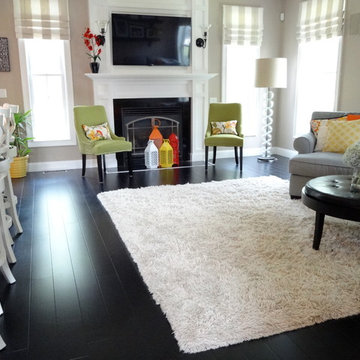
The fabric for the pillows was our inspiration for this space. So bright and poppy!
Family room - mid-sized transitional open concept painted wood floor and black floor family room idea in Manchester with beige walls, a standard fireplace, a tile fireplace and a wall-mounted tv
Family room - mid-sized transitional open concept painted wood floor and black floor family room idea in Manchester with beige walls, a standard fireplace, a tile fireplace and a wall-mounted tv
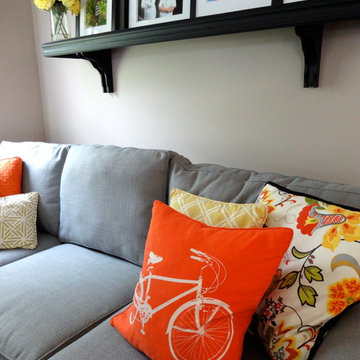
The fabric for the pillows was our inspiration for this space. So bright and poppy!
Inspiration for a mid-sized transitional open concept painted wood floor and black floor family room remodel in Manchester with beige walls, a standard fireplace, a tile fireplace and a wall-mounted tv
Inspiration for a mid-sized transitional open concept painted wood floor and black floor family room remodel in Manchester with beige walls, a standard fireplace, a tile fireplace and a wall-mounted tv
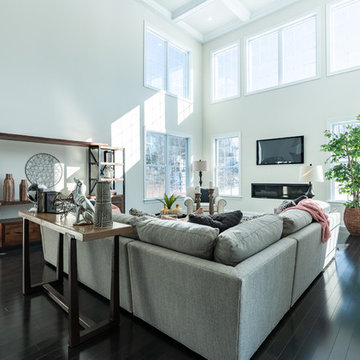
Steven Seymour
Example of a large minimalist open concept painted wood floor and black floor family room design in Bridgeport with a ribbon fireplace, a wall-mounted tv and a plaster fireplace
Example of a large minimalist open concept painted wood floor and black floor family room design in Bridgeport with a ribbon fireplace, a wall-mounted tv and a plaster fireplace
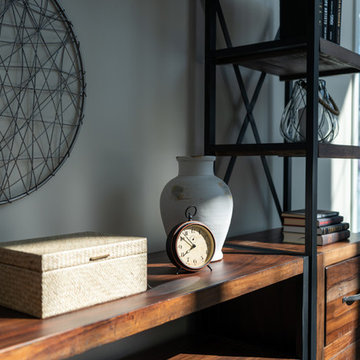
Steven Seymour
Example of a large minimalist open concept painted wood floor and black floor family room design in Bridgeport with a ribbon fireplace, a plaster fireplace and a wall-mounted tv
Example of a large minimalist open concept painted wood floor and black floor family room design in Bridgeport with a ribbon fireplace, a plaster fireplace and a wall-mounted tv
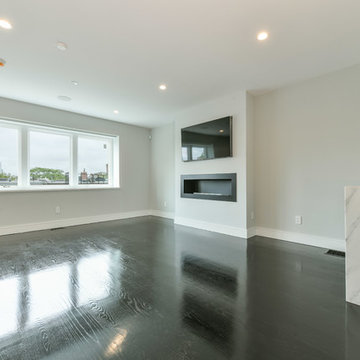
We designed, prewired, installed, and programmed this 5 story brown stone home in Back Bay for whole house audio, lighting control, media room, TV locations, surround sound, Savant home automation, outdoor audio, motorized shades, networking and more. We worked in collaboration with ARC Design builder on this project.
This home was featured in the 2019 New England HOME Magazine.
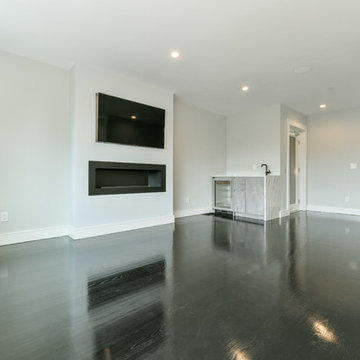
We designed, prewired, installed, and programmed this 5 story brown stone home in Back Bay for whole house audio, lighting control, media room, TV locations, surround sound, Savant home automation, outdoor audio, motorized shades, networking and more. We worked in collaboration with ARC Design builder on this project.
This home was featured in the 2019 New England HOME Magazine.
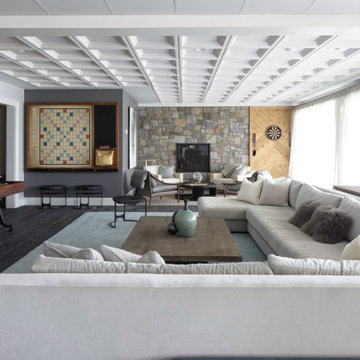
This beautiful lakefront New Jersey home is replete with exquisite design. The sprawling living area flaunts super comfortable seating that can accommodate large family gatherings while the stonework fireplace wall inspired the color palette. The game room is all about practical and functionality, while the master suite displays all things luxe. The fabrics and upholstery are from high-end showrooms like Christian Liaigre, Ralph Pucci, Holly Hunt, and Dennis Miller. Lastly, the gorgeous art around the house has been hand-selected for specific rooms and to suit specific moods.
Project completed by New York interior design firm Betty Wasserman Art & Interiors, which serves New York City, as well as across the tri-state area and in The Hamptons.
For more about Betty Wasserman, click here: https://www.bettywasserman.com/
To learn more about this project, click here:
https://www.bettywasserman.com/spaces/luxury-lakehouse-new-jersey/

Example of a large transitional open concept painted wood floor and black floor family room design in Seattle with blue walls, no fireplace and no tv
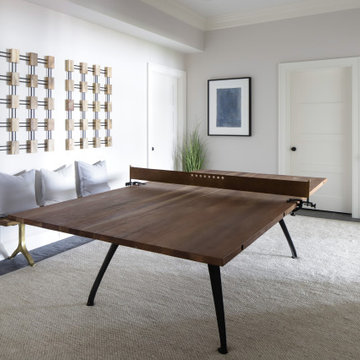
This beautiful lakefront New Jersey home is replete with exquisite design. The sprawling living area flaunts super comfortable seating that can accommodate large family gatherings while the stonework fireplace wall inspired the color palette. The game room is all about practical and functionality, while the master suite displays all things luxe. The fabrics and upholstery are from high-end showrooms like Christian Liaigre, Ralph Pucci, Holly Hunt, and Dennis Miller. Lastly, the gorgeous art around the house has been hand-selected for specific rooms and to suit specific moods.
Project completed by New York interior design firm Betty Wasserman Art & Interiors, which serves New York City, as well as across the tri-state area and in The Hamptons.
For more about Betty Wasserman, click here: https://www.bettywasserman.com/
To learn more about this project, click here:
https://www.bettywasserman.com/spaces/luxury-lakehouse-new-jersey/
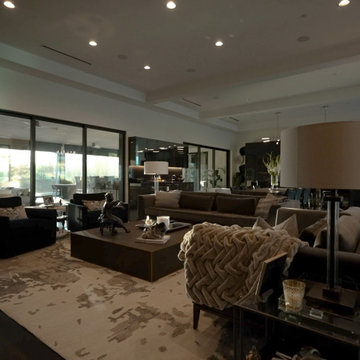
The family room serves a similar function in the home to a living room: it's a gathering place for everyone to convene and relax together at the end of the day. That said, there are some differences. Family rooms are more relaxed spaces, and tend to be more kid-friendly. It's also a newer concept that dates to the mid-century.
Historically, the family room is the place to let your hair down and get comfortable. This is the room where you let guests rest their feet on the ottoman and cozy up with a blanket on the couch.
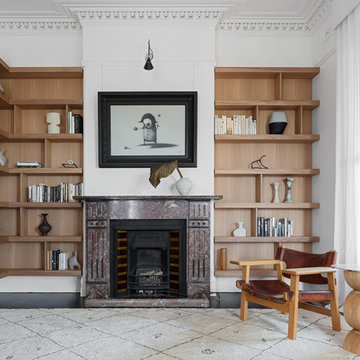
Example of a large transitional enclosed black floor and painted wood floor family room library design in Sydney with white walls, a standard fireplace, a stone fireplace and no tv
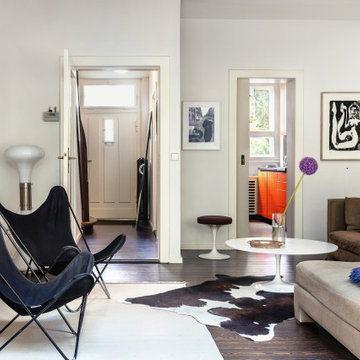
Example of a small trendy open concept painted wood floor and black floor family room design in Berlin with white walls and a media wall
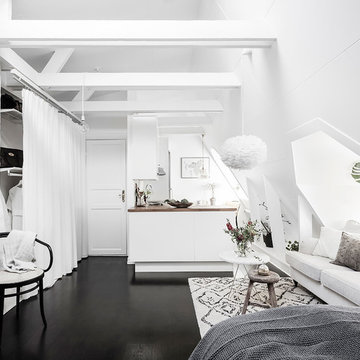
Mid-sized danish painted wood floor and black floor family room photo in Gothenburg
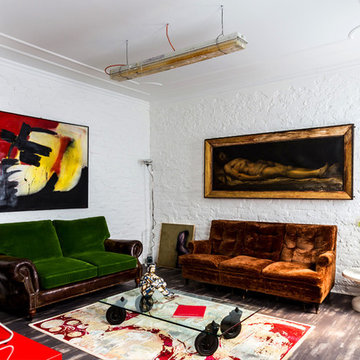
Filippo Coltro - PH Andrés Borella
Example of a small eclectic enclosed painted wood floor and black floor family room design in Other with white walls
Example of a small eclectic enclosed painted wood floor and black floor family room design in Other with white walls
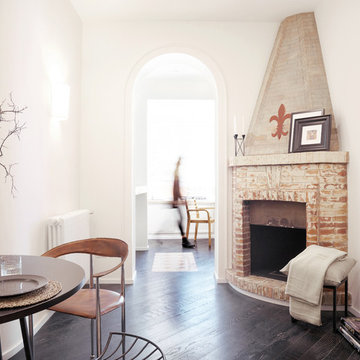
Roberto Amatori
Small elegant painted wood floor and black floor family room photo in Rome with white walls, a corner fireplace and a brick fireplace
Small elegant painted wood floor and black floor family room photo in Rome with white walls, a corner fireplace and a brick fireplace
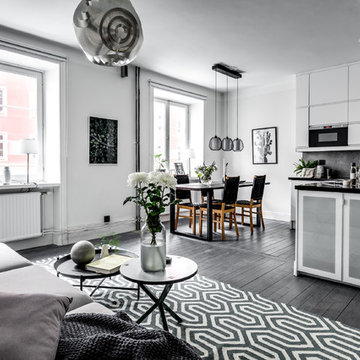
Family room - large contemporary open concept painted wood floor and black floor family room idea in Stockholm with white walls, no fireplace and no tv
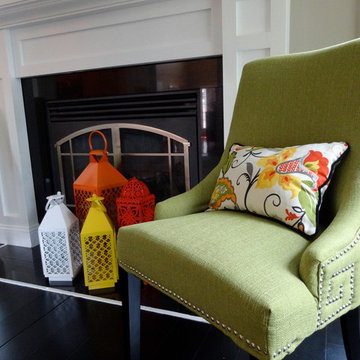
The fabric for the pillows was our inspiration for this space. So bright and poppy!
Inspiration for a mid-sized transitional open concept painted wood floor and black floor family room remodel in Manchester with beige walls, a standard fireplace, a tile fireplace and a wall-mounted tv
Inspiration for a mid-sized transitional open concept painted wood floor and black floor family room remodel in Manchester with beige walls, a standard fireplace, a tile fireplace and a wall-mounted tv
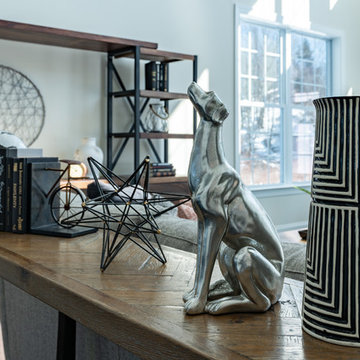
Steven Seymour
Inspiration for a large modern open concept painted wood floor and black floor family room remodel in Bridgeport with a ribbon fireplace, a plaster fireplace and a wall-mounted tv
Inspiration for a large modern open concept painted wood floor and black floor family room remodel in Bridgeport with a ribbon fireplace, a plaster fireplace and a wall-mounted tv
Painted Wood Floor and Black Floor Family Room Ideas
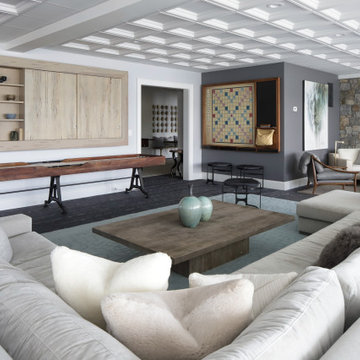
This beautiful lakefront New Jersey home is replete with exquisite design. The sprawling living area flaunts super comfortable seating that can accommodate large family gatherings while the stonework fireplace wall inspired the color palette. The game room is all about practical and functionality, while the master suite displays all things luxe. The fabrics and upholstery are from high-end showrooms like Christian Liaigre, Ralph Pucci, Holly Hunt, and Dennis Miller. Lastly, the gorgeous art around the house has been hand-selected for specific rooms and to suit specific moods.
Project completed by New York interior design firm Betty Wasserman Art & Interiors, which serves New York City, as well as across the tri-state area and in The Hamptons.
For more about Betty Wasserman, click here: https://www.bettywasserman.com/
To learn more about this project, click here:
https://www.bettywasserman.com/spaces/luxury-lakehouse-new-jersey/
1





