Painted Wood Floor and Black Floor Kitchen Ideas
Refine by:
Budget
Sort by:Popular Today
61 - 80 of 233 photos
Item 1 of 3
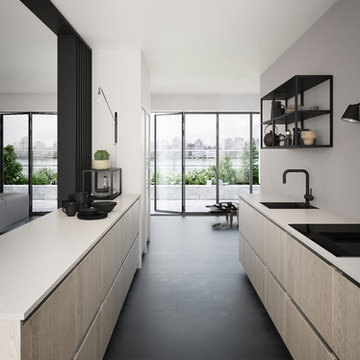
Danish single-wall painted wood floor and black floor open concept kitchen photo in Copenhagen with an undermount sink, flat-panel cabinets, paneled appliances and a peninsula
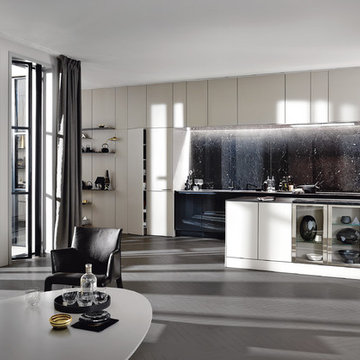
Example of a large trendy galley painted wood floor and black floor open concept kitchen design in Munich with flat-panel cabinets, white cabinets, an island, stainless steel countertops and beige backsplash
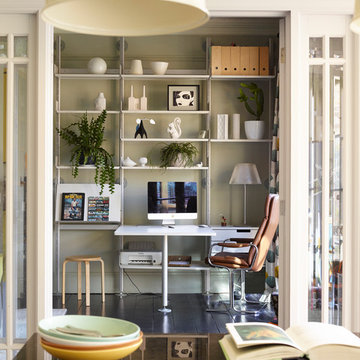
Design by Stealth Design
Photography by Rachael Smith
Example of a mid-sized 1960s painted wood floor and black floor kitchen design in London
Example of a mid-sized 1960s painted wood floor and black floor kitchen design in London
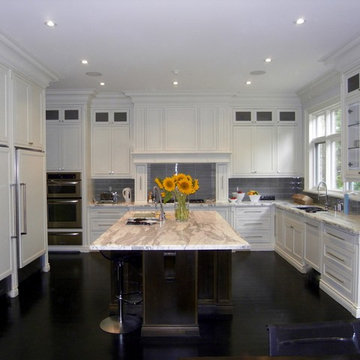
Designed by Amsterdam Design
Huge transitional u-shaped painted wood floor and black floor eat-in kitchen photo in Toronto with a double-bowl sink, beaded inset cabinets, white cabinets, gray backsplash, ceramic backsplash, paneled appliances, an island and granite countertops
Huge transitional u-shaped painted wood floor and black floor eat-in kitchen photo in Toronto with a double-bowl sink, beaded inset cabinets, white cabinets, gray backsplash, ceramic backsplash, paneled appliances, an island and granite countertops
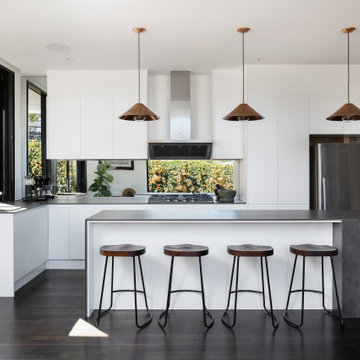
Trendy galley painted wood floor and black floor open concept kitchen photo in Sydney with a drop-in sink, white cabinets, solid surface countertops, mirror backsplash, stainless steel appliances, an island and gray countertops
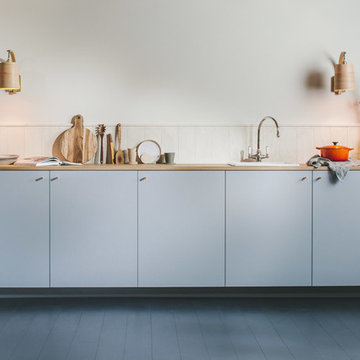
Photographer - Brett Charles
Open concept kitchen - small scandinavian single-wall painted wood floor and black floor open concept kitchen idea in Other with a single-bowl sink, flat-panel cabinets, gray cabinets, wood countertops, white backsplash, wood backsplash, paneled appliances, no island and brown countertops
Open concept kitchen - small scandinavian single-wall painted wood floor and black floor open concept kitchen idea in Other with a single-bowl sink, flat-panel cabinets, gray cabinets, wood countertops, white backsplash, wood backsplash, paneled appliances, no island and brown countertops
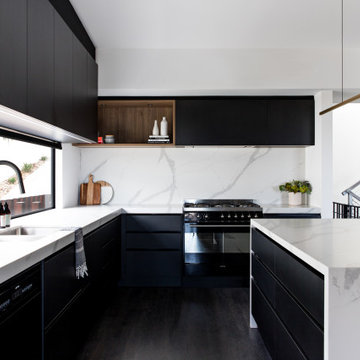
Example of a trendy l-shaped painted wood floor and black floor kitchen design in Wollongong with a double-bowl sink, flat-panel cabinets, white backsplash, paneled appliances, an island and white countertops

キッチンとアイランドカウンター
Kitchen - traditional galley painted wood floor and black floor kitchen idea in Tokyo Suburbs with dark wood cabinets, solid surface countertops, an island and a single-bowl sink
Kitchen - traditional galley painted wood floor and black floor kitchen idea in Tokyo Suburbs with dark wood cabinets, solid surface countertops, an island and a single-bowl sink
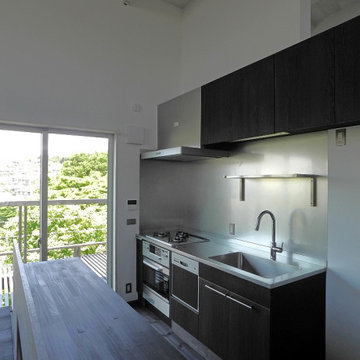
建物に合わせてデザインしたキッチン。家具工事でつくることでコストを抑えながら使い勝手に合わせたものに。中央のカウンター下に食器棚やごみ箱を収めてリビングから見てもすっきり片付いて見える様に。
Open concept kitchen - contemporary single-wall painted wood floor, black floor and exposed beam open concept kitchen idea in Other with an integrated sink, flat-panel cabinets, dark wood cabinets, stainless steel countertops, metallic backsplash, an island and black countertops
Open concept kitchen - contemporary single-wall painted wood floor, black floor and exposed beam open concept kitchen idea in Other with an integrated sink, flat-panel cabinets, dark wood cabinets, stainless steel countertops, metallic backsplash, an island and black countertops
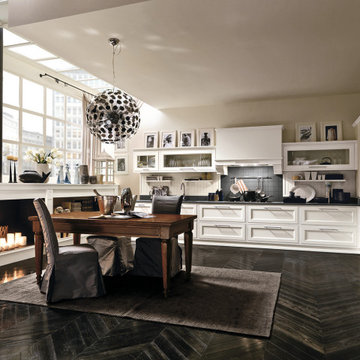
Cucina in legno massiccio laccata con top in quarzo.
Example of a mid-sized cottage chic l-shaped painted wood floor, black floor and tray ceiling eat-in kitchen design in Milan with an undermount sink, shaker cabinets, white cabinets, quartz countertops, gray backsplash, quartz backsplash, stainless steel appliances, no island and gray countertops
Example of a mid-sized cottage chic l-shaped painted wood floor, black floor and tray ceiling eat-in kitchen design in Milan with an undermount sink, shaker cabinets, white cabinets, quartz countertops, gray backsplash, quartz backsplash, stainless steel appliances, no island and gray countertops
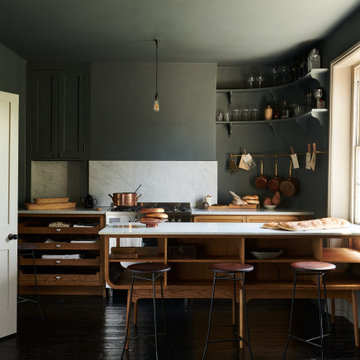
Inspiration for a mid-sized mid-century modern painted wood floor and black floor eat-in kitchen remodel in London with a farmhouse sink, medium tone wood cabinets, marble countertops, white backsplash, marble backsplash, stainless steel appliances, an island and white countertops
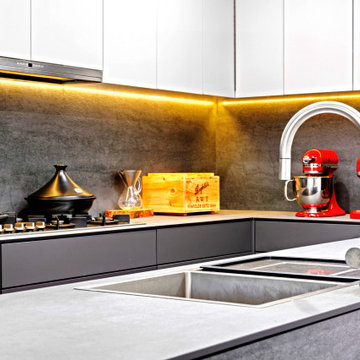
A complete kitchen renovation completed in East Lindfield. Our client wanted a durable and functional kitchen with a sleek aesthetic. Completed with two tone semi gloss cabinetry, durable porcelain slab backsplash and benchtops, LED bench lighting and skylight.
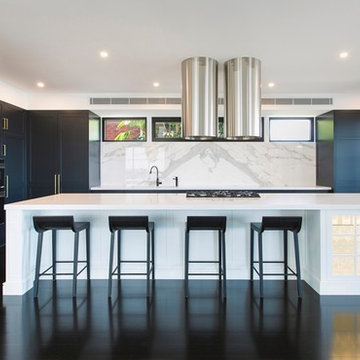
Mark James Edge Commercial Photography
Large elegant l-shaped painted wood floor and black floor eat-in kitchen photo in Newcastle - Maitland with an undermount sink, shaker cabinets, white cabinets, marble countertops, white backsplash, marble backsplash, stainless steel appliances, an island and white countertops
Large elegant l-shaped painted wood floor and black floor eat-in kitchen photo in Newcastle - Maitland with an undermount sink, shaker cabinets, white cabinets, marble countertops, white backsplash, marble backsplash, stainless steel appliances, an island and white countertops
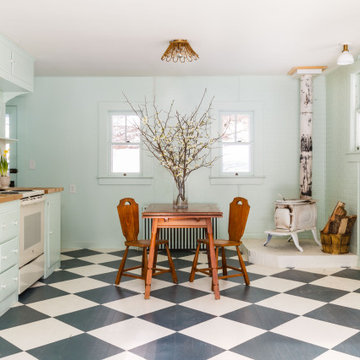
Painted floors in a black and white checkerboard give life to this large kitchen.
Example of a large classic single-wall painted wood floor and black floor enclosed kitchen design in Brisbane with a drop-in sink, flat-panel cabinets, blue cabinets, wood countertops, white backsplash, ceramic backsplash, white appliances and beige countertops
Example of a large classic single-wall painted wood floor and black floor enclosed kitchen design in Brisbane with a drop-in sink, flat-panel cabinets, blue cabinets, wood countertops, white backsplash, ceramic backsplash, white appliances and beige countertops
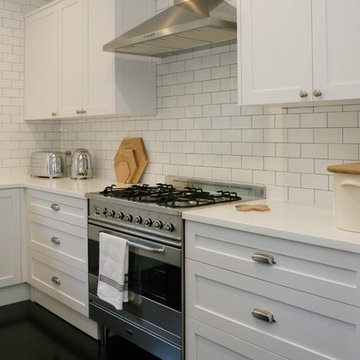
Example of a large cottage chic l-shaped painted wood floor and black floor open concept kitchen design in Sydney with an integrated sink, shaker cabinets, white cabinets, white backsplash, stainless steel appliances, an island, subway tile backsplash, white countertops and solid surface countertops
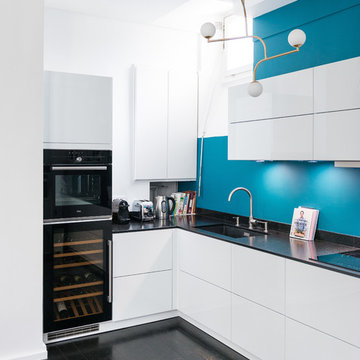
Situé au 4ème et 5ème étage, ce beau duplex est mis en valeur par sa luminosité. En contraste aux murs blancs, le parquet hausmannien en pointe de Hongrie a été repeint en noir, ce qui lui apporte une touche moderne. Dans le salon / cuisine ouverte, la grande bibliothèque d’angle a été dessinée et conçue sur mesure en bois de palissandre, et sert également de bureau.
La banquette également dessinée sur mesure apporte un côté cosy et très chic avec ses pieds en laiton.
La cuisine sans poignée, sur fond bleu canard, a un plan de travail en granit avec des touches de cuivre.
A l’étage, le bureau accueille un grand plan de travail en chêne massif, avec de grandes étagères peintes en vert anglais. La chambre parentale, très douce, est restée dans les tons blancs.
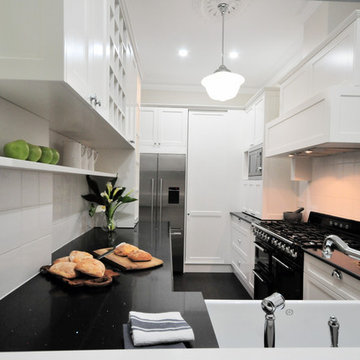
Traditional kitchen renovation in an art Deco Apartment on Sydney's Lower North Shore with harbour views. Working with a very narrow space a step in the wall was required to make the space workable.
Photo by Elizabeth Luke
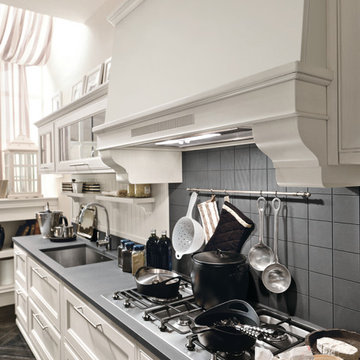
Cucina in legno massiccio laccata con top in quarzo.
Eat-in kitchen - mid-sized shabby-chic style l-shaped painted wood floor, black floor and tray ceiling eat-in kitchen idea in Milan with an undermount sink, shaker cabinets, white cabinets, quartz countertops, gray backsplash, quartz backsplash, stainless steel appliances, no island and gray countertops
Eat-in kitchen - mid-sized shabby-chic style l-shaped painted wood floor, black floor and tray ceiling eat-in kitchen idea in Milan with an undermount sink, shaker cabinets, white cabinets, quartz countertops, gray backsplash, quartz backsplash, stainless steel appliances, no island and gray countertops
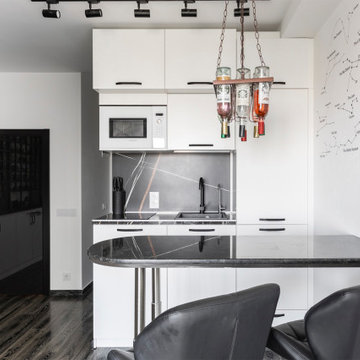
Кухня-гостиная в стиле минимализм
Inspiration for a small contemporary single-wall painted wood floor and black floor open concept kitchen remodel in Moscow with an undermount sink, flat-panel cabinets, white cabinets, tile countertops, black backsplash, porcelain backsplash, white appliances, no island and black countertops
Inspiration for a small contemporary single-wall painted wood floor and black floor open concept kitchen remodel in Moscow with an undermount sink, flat-panel cabinets, white cabinets, tile countertops, black backsplash, porcelain backsplash, white appliances, no island and black countertops
Painted Wood Floor and Black Floor Kitchen Ideas
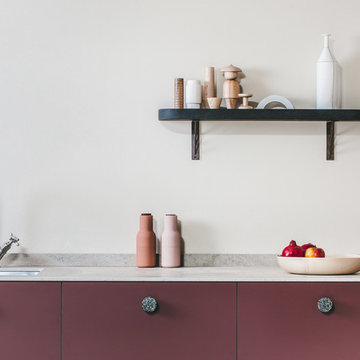
Photographer - Brett Charles
Inspiration for a small contemporary single-wall painted wood floor and black floor open concept kitchen remodel in Other with a drop-in sink, flat-panel cabinets, red cabinets, solid surface countertops, beige backsplash, stone slab backsplash, paneled appliances, no island and beige countertops
Inspiration for a small contemporary single-wall painted wood floor and black floor open concept kitchen remodel in Other with a drop-in sink, flat-panel cabinets, red cabinets, solid surface countertops, beige backsplash, stone slab backsplash, paneled appliances, no island and beige countertops
4





