Painted Wood Floor and Marble Floor Family Room Ideas
Refine by:
Budget
Sort by:Popular Today
1 - 20 of 2,466 photos
Item 1 of 3
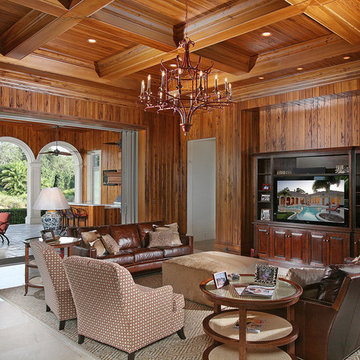
Huge mountain style open concept marble floor family room photo in New York with brown walls, a media wall and no fireplace

Fully integrated Signature Estate featuring Creston controls and Crestron panelized lighting, and Crestron motorized shades and draperies, whole-house audio and video, HVAC, voice and video communication atboth both the front door and gate. Modern, warm, and clean-line design, with total custom details and finishes. The front includes a serene and impressive atrium foyer with two-story floor to ceiling glass walls and multi-level fire/water fountains on either side of the grand bronze aluminum pivot entry door. Elegant extra-large 47'' imported white porcelain tile runs seamlessly to the rear exterior pool deck, and a dark stained oak wood is found on the stairway treads and second floor. The great room has an incredible Neolith onyx wall and see-through linear gas fireplace and is appointed perfectly for views of the zero edge pool and waterway. The center spine stainless steel staircase has a smoked glass railing and wood handrail.
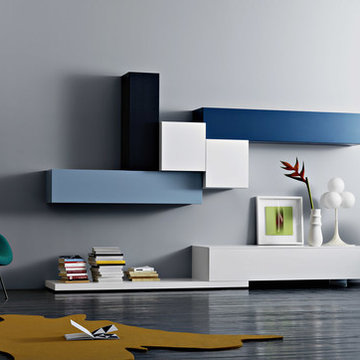
Minimalist painted wood floor family room library photo in New York with gray walls
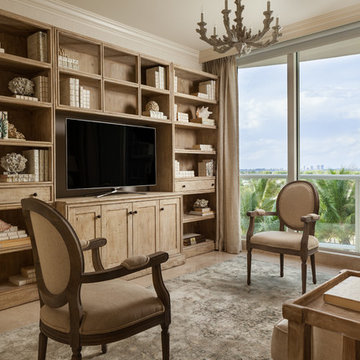
Example of a mid-sized beach style enclosed marble floor and beige floor family room design in Miami with beige walls, no fireplace and a tv stand
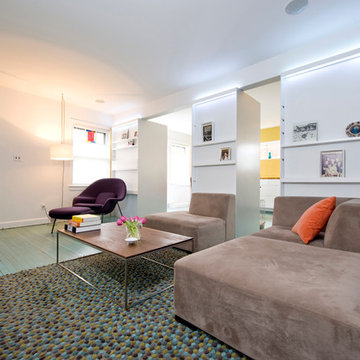
Pepper Watkins
Inspiration for a contemporary painted wood floor and turquoise floor family room remodel in DC Metro with white walls
Inspiration for a contemporary painted wood floor and turquoise floor family room remodel in DC Metro with white walls
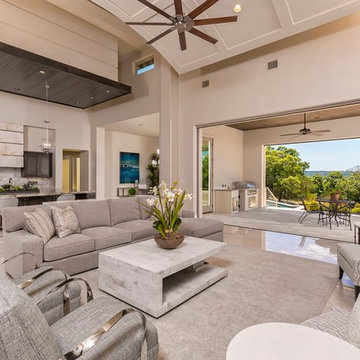
Example of a mid-sized tuscan open concept marble floor and beige floor family room design in Austin with beige walls, no fireplace and no tv

The living room is furnished with crisp white minimalistic pieces, blended with warm wood accents to make for a welcoming and homey feel.
Large trendy open concept marble floor and white floor family room photo in Miami with white walls, a standard fireplace, a plaster fireplace and a wall-mounted tv
Large trendy open concept marble floor and white floor family room photo in Miami with white walls, a standard fireplace, a plaster fireplace and a wall-mounted tv
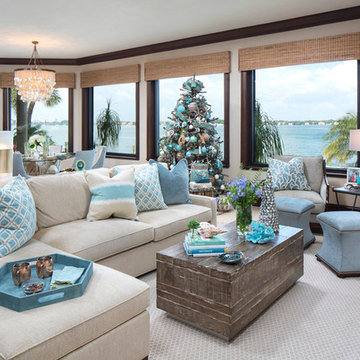
Example of a large beach style open concept marble floor family room design in Tampa
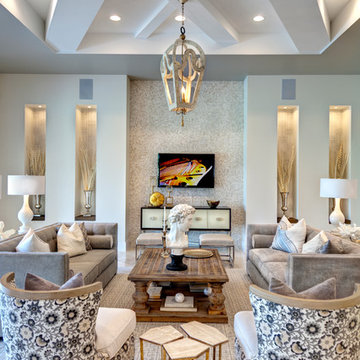
Great Room. The Sater Design Collection's luxury, Tuscan home plan "Arabella" (Plan #6799). saterdesign.com
Inspiration for a large mediterranean open concept marble floor family room remodel in Miami with beige walls, no fireplace and a wall-mounted tv
Inspiration for a large mediterranean open concept marble floor family room remodel in Miami with beige walls, no fireplace and a wall-mounted tv
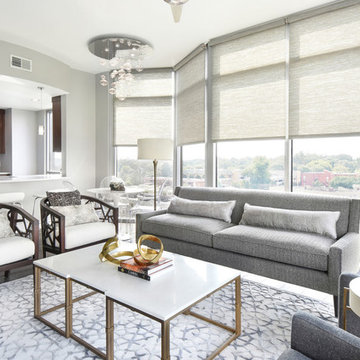
Melodie Hayes Photography
We completely updated this two-bedroom condo in Midtown Atlanta from outdated to current. We replaced the flooring, cabinetry, countertops, window treatments, and accessories all to exhibit a fresh, modern design while also adding in an innovative showpiece of grey metallic tile in the living room and master bath.
This home showcases mostly cool greys but is given warmth through the add touches of burnt orange, navy, brass, and brown.
Home located in Midtown Atlanta. Designed by interior design firm, VRA Interiors, who serve the entire Atlanta metropolitan area including Buckhead, Dunwoody, Sandy Springs, Cobb County, and North Fulton County.
For more about VRA Interior Design, click here: https://www.vrainteriors.com/
To learn more about this project, click here: https://www.vrainteriors.com/portfolio/midtown-atlanta-luxe-condo/
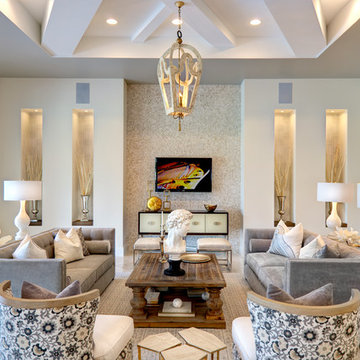
Great Room. The Sater Design Collection's luxury, Tuscan home plan "Arabella" (Plan #6799). saterdesign.com
Large tuscan open concept marble floor family room photo in Miami with beige walls, no fireplace and a wall-mounted tv
Large tuscan open concept marble floor family room photo in Miami with beige walls, no fireplace and a wall-mounted tv
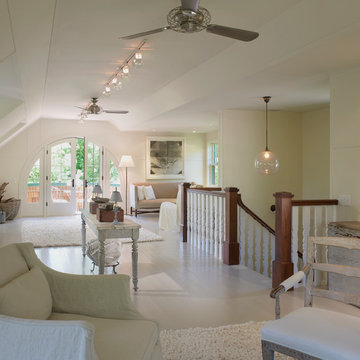
Anice Hoachlander from Hoachlander Davis Photography, LLC Principal Architect: Anthony "Ankie" Barnes, AIA, LEED AP Project Architect: William Wheeler, AIA
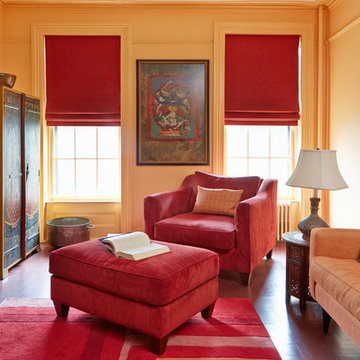
Mentis Photography Inc
Inspiration for a transitional enclosed painted wood floor family room remodel in New York with orange walls, a standard fireplace, a stone fireplace and a wall-mounted tv
Inspiration for a transitional enclosed painted wood floor family room remodel in New York with orange walls, a standard fireplace, a stone fireplace and a wall-mounted tv
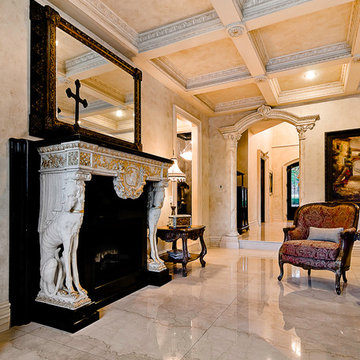
Example of a classic marble floor family room design in Little Rock with a standard fireplace and a stone fireplace
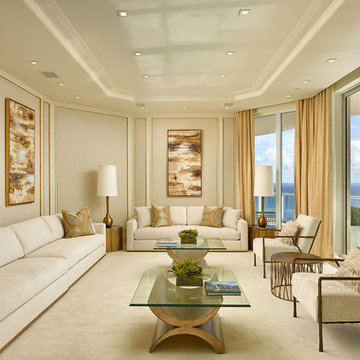
Family room - huge transitional marble floor family room idea in New York with beige walls
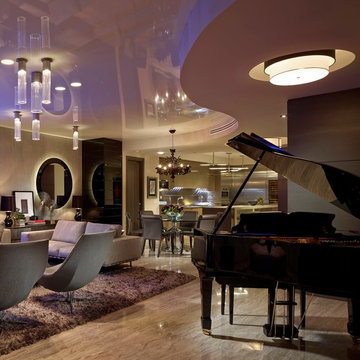
Barry Grossman Photography
Example of a trendy open concept marble floor family room design in Miami
Example of a trendy open concept marble floor family room design in Miami
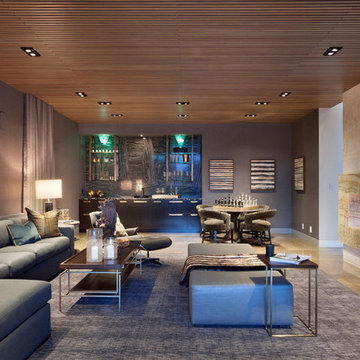
Edward C. Butera
Inspiration for a large modern marble floor family room remodel in Miami
Inspiration for a large modern marble floor family room remodel in Miami
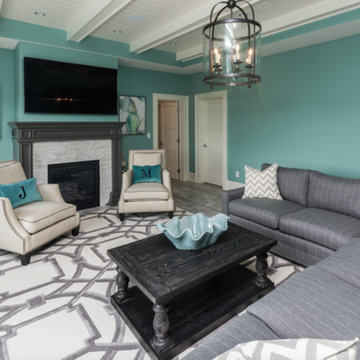
Inspiration for a large modern open concept painted wood floor family room remodel in Other with blue walls, a standard fireplace, a stone fireplace and a wall-mounted tv
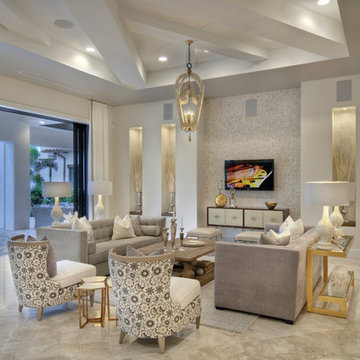
Great Room. The Sater Design Collection's luxury, Tuscan home plan "Arabella" (Plan #6799). saterdesign.com
Large tuscan open concept marble floor family room photo in Miami with beige walls, no fireplace and a wall-mounted tv
Large tuscan open concept marble floor family room photo in Miami with beige walls, no fireplace and a wall-mounted tv
Painted Wood Floor and Marble Floor Family Room Ideas
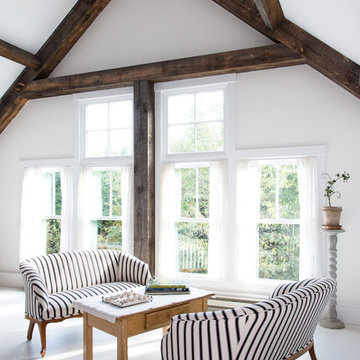
photography by Jonathan Reece
Family room - large contemporary painted wood floor family room idea in Portland Maine with white walls and no tv
Family room - large contemporary painted wood floor family room idea in Portland Maine with white walls and no tv
1





