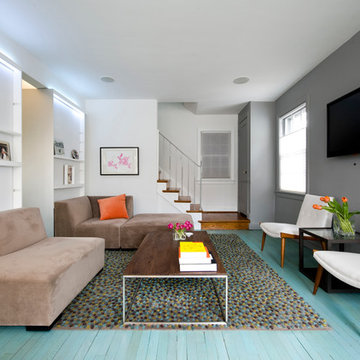Painted Wood Floor and Slate Floor Family Room Ideas
Refine by:
Budget
Sort by:Popular Today
1 - 20 of 1,317 photos
Item 1 of 3
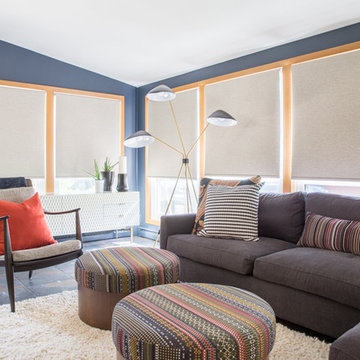
Project by Wiles Design Group. Their Cedar Rapids-based design studio serves the entire Midwest, including Iowa City, Dubuque, Davenport, and Waterloo, as well as North Missouri and St. Louis.
For more about Wiles Design Group, see here: https://wilesdesigngroup.com/
To learn more about this project, see here: https://wilesdesigngroup.com/mid-century-home
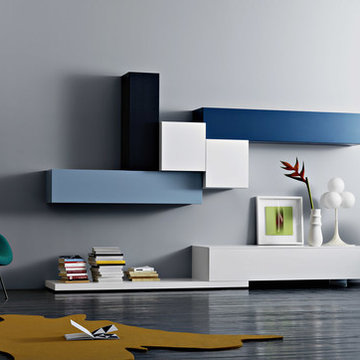
Minimalist painted wood floor family room library photo in New York with gray walls
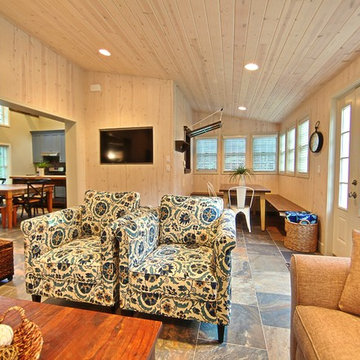
This site hosted a 1850s Farmhouse and 1920s Cottage. Newly renovated, they make for excellent guest cottages with fun living spaces!
Example of a small beach style open concept slate floor family room design in Grand Rapids with beige walls, no fireplace and a wall-mounted tv
Example of a small beach style open concept slate floor family room design in Grand Rapids with beige walls, no fireplace and a wall-mounted tv
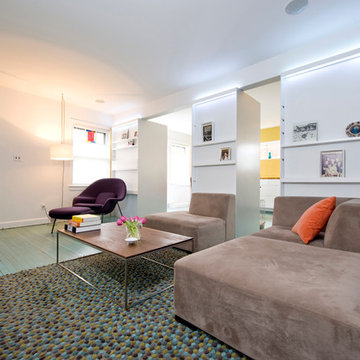
Pepper Watkins
Inspiration for a contemporary painted wood floor and turquoise floor family room remodel in DC Metro with white walls
Inspiration for a contemporary painted wood floor and turquoise floor family room remodel in DC Metro with white walls
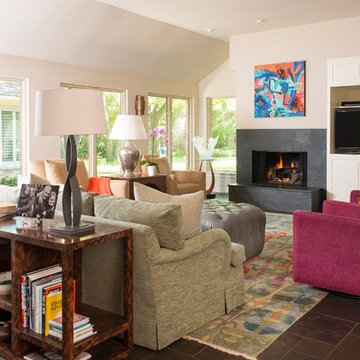
Dan Piassick Photography
Inspiration for a mid-sized transitional open concept slate floor family room remodel in Dallas with beige walls, a standard fireplace, a stone fireplace and a media wall
Inspiration for a mid-sized transitional open concept slate floor family room remodel in Dallas with beige walls, a standard fireplace, a stone fireplace and a media wall
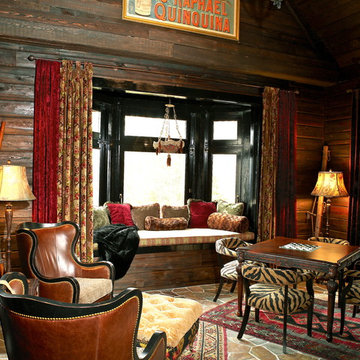
Warm and masculine man's bar and lounge.
Mid-sized eclectic enclosed slate floor family room photo in Other with gray walls and no fireplace
Mid-sized eclectic enclosed slate floor family room photo in Other with gray walls and no fireplace
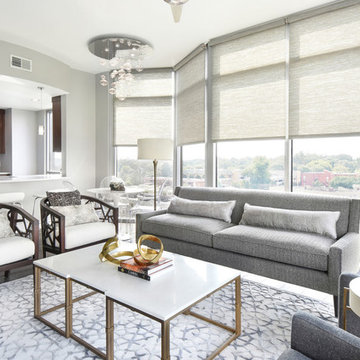
Melodie Hayes Photography
We completely updated this two-bedroom condo in Midtown Atlanta from outdated to current. We replaced the flooring, cabinetry, countertops, window treatments, and accessories all to exhibit a fresh, modern design while also adding in an innovative showpiece of grey metallic tile in the living room and master bath.
This home showcases mostly cool greys but is given warmth through the add touches of burnt orange, navy, brass, and brown.
Home located in Midtown Atlanta. Designed by interior design firm, VRA Interiors, who serve the entire Atlanta metropolitan area including Buckhead, Dunwoody, Sandy Springs, Cobb County, and North Fulton County.
For more about VRA Interior Design, click here: https://www.vrainteriors.com/
To learn more about this project, click here: https://www.vrainteriors.com/portfolio/midtown-atlanta-luxe-condo/
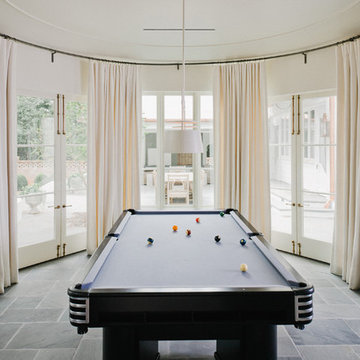
Interior furnishings by Veltman Wood Interiors
Huge transitional enclosed slate floor family room photo in Charlotte with white walls
Huge transitional enclosed slate floor family room photo in Charlotte with white walls
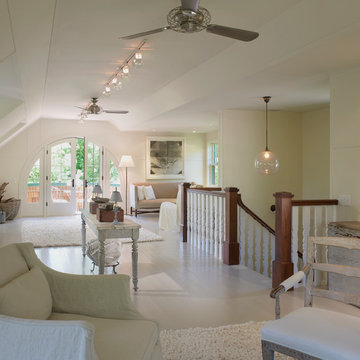
Anice Hoachlander from Hoachlander Davis Photography, LLC Principal Architect: Anthony "Ankie" Barnes, AIA, LEED AP Project Architect: William Wheeler, AIA
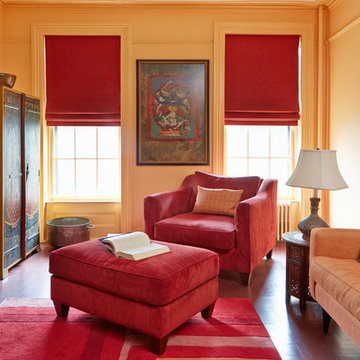
Mentis Photography Inc
Inspiration for a transitional enclosed painted wood floor family room remodel in New York with orange walls, a standard fireplace, a stone fireplace and a wall-mounted tv
Inspiration for a transitional enclosed painted wood floor family room remodel in New York with orange walls, a standard fireplace, a stone fireplace and a wall-mounted tv

The sunny new family room/breakfast room addition enjoys wrap-around views of the garden. Large skylights bring in lots of daylight.
Photo: Jeffrey Totaro

Designed in 1949 by Pietro Belluschi this Northwest style house sits adjacent to a stream in a 2-acre garden. The current owners asked us to design a new wing with a sitting room, master bedroom and bath and to renovate the kitchen. Details and materials from the original design were used throughout the addition. Special foundations were employed at the Master Bedroom to protect a mature Japanese maple. In the Master Bath a private garden court opens the shower and lavatory area to generous outside light.
In 2004 this project received a citation Award from the Portland AIA
Michael Mathers Photography
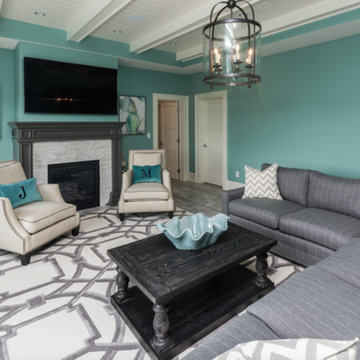
Inspiration for a large modern open concept painted wood floor family room remodel in Other with blue walls, a standard fireplace, a stone fireplace and a wall-mounted tv
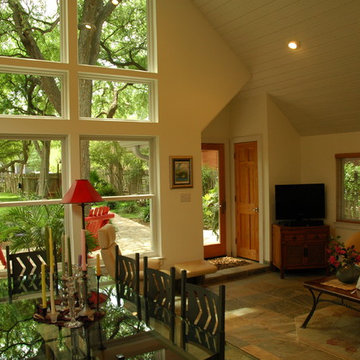
Family room - mid-sized traditional open concept slate floor family room idea in Austin with beige walls, no fireplace and a tv stand

Warmth, ease and an uplifting sense of unlimited possibility course through the heart of this award-winning sunroom. Artful furniture selections, whose curvilinear lines gracefully juxtapose the strong geometric lines of trusses and beams, reflect a measured study of shapes and materials that intermingle impeccably amidst the neutral color palette brushed with celebrations of coral, master millwork and luxurious appointments with an eye to comfort such as radiant-heated slate flooring and gorgeously reclaimed wood. Combining English, Spanish and fresh modern elements, this sunroom offers captivating views and easy access to the outside dining area, serving both form and function with inspiring gusto. To top it all off, a double-height ceiling with recessed LED lighting, which seems at times to be the only thing tethering this airy expression of beauty and elegance from lifting directly into the sky. Peter Rymwid
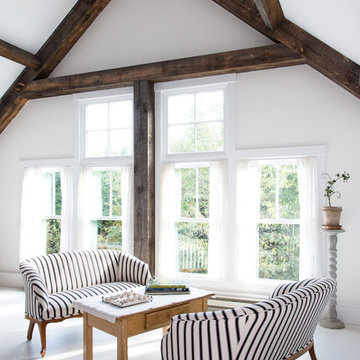
photography by Jonathan Reece
Family room - large contemporary painted wood floor family room idea in Portland Maine with white walls and no tv
Family room - large contemporary painted wood floor family room idea in Portland Maine with white walls and no tv
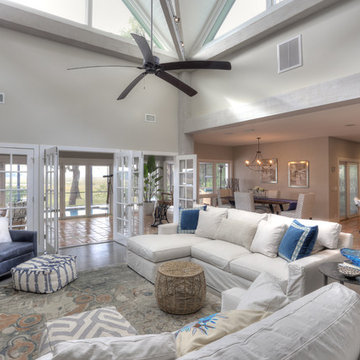
David Burghardt
Large beach style open concept gray floor and painted wood floor family room photo in Jacksonville with gray walls, no fireplace and a concealed tv
Large beach style open concept gray floor and painted wood floor family room photo in Jacksonville with gray walls, no fireplace and a concealed tv
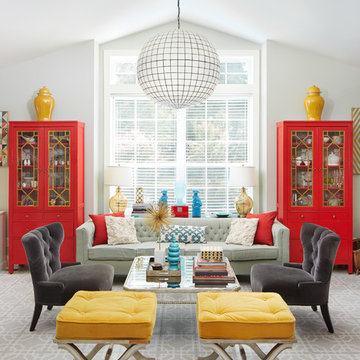
Cody Deer
Inspiration for a mid-sized mediterranean open concept painted wood floor family room remodel in Charleston with white walls and no fireplace
Inspiration for a mid-sized mediterranean open concept painted wood floor family room remodel in Charleston with white walls and no fireplace
Painted Wood Floor and Slate Floor Family Room Ideas
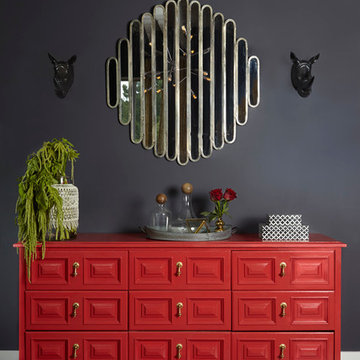
Family room - large eclectic open concept painted wood floor and black floor family room idea in Seattle with blue walls, no fireplace and no tv
1






