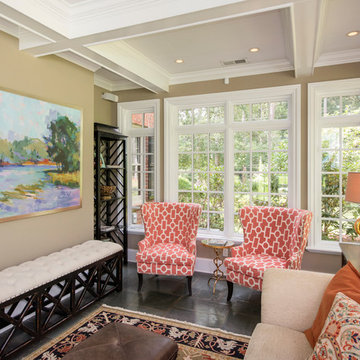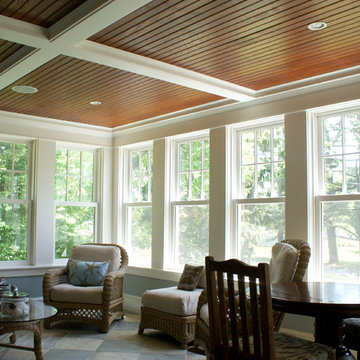Painted Wood Floor and Slate Floor Sunroom Ideas
Refine by:
Budget
Sort by:Popular Today
81 - 100 of 906 photos
Item 1 of 3
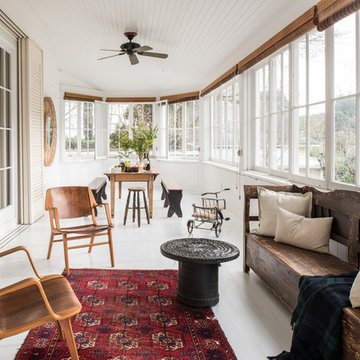
Drew Kelly
Example of a large transitional painted wood floor sunroom design in San Francisco with no fireplace and a standard ceiling
Example of a large transitional painted wood floor sunroom design in San Francisco with no fireplace and a standard ceiling
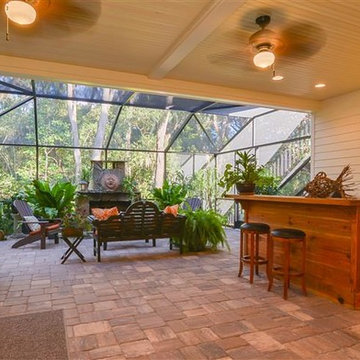
Mid-sized elegant slate floor sunroom photo in Jacksonville with a standard fireplace, a stone fireplace and a skylight
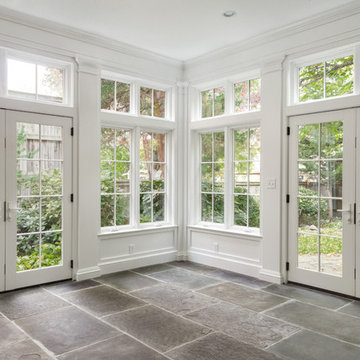
Townhouse Renovation and Garden Room Addition
Elegant slate floor sunroom photo in DC Metro
Elegant slate floor sunroom photo in DC Metro
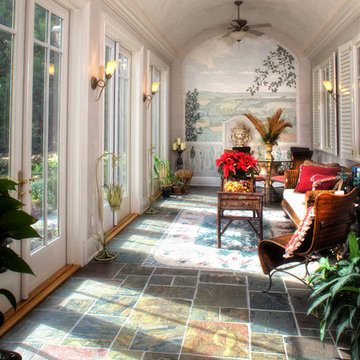
SGA Architecture
Example of a huge classic slate floor sunroom design in Charleston with a skylight
Example of a huge classic slate floor sunroom design in Charleston with a skylight
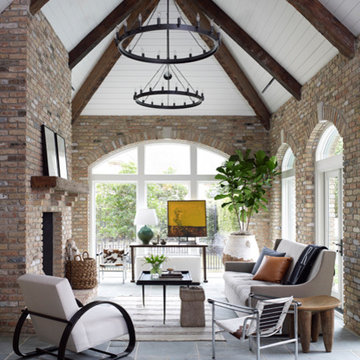
We brought the outside inside! This room used to be a covered porch. We enclosed it, creating a new open and airy living space with lots of light.
Sunroom - huge traditional slate floor and gray floor sunroom idea in Houston with a standard fireplace, a brick fireplace and a standard ceiling
Sunroom - huge traditional slate floor and gray floor sunroom idea in Houston with a standard fireplace, a brick fireplace and a standard ceiling
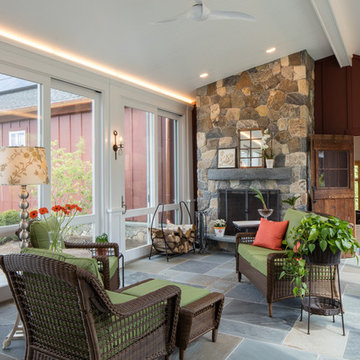
Photograph by Neil Alexander
Sunroom - mid-sized rustic slate floor sunroom idea in Boston with a standard fireplace, a stone fireplace and a standard ceiling
Sunroom - mid-sized rustic slate floor sunroom idea in Boston with a standard fireplace, a stone fireplace and a standard ceiling
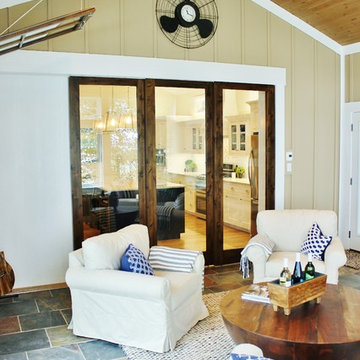
This incredible Cottage Home lake house sits atop a Lake Michigan shoreline bluff, taking in all the sounds and views of the magnificent lake. This custom built, LEED Certified home boasts of over 5,100 sq. ft. of living space – 6 bedrooms including a dorm room and a bunk room, 5 baths, 3 inside living spaces, porches and patios, and a kitchen with beverage pantry that takes the cake. The 4-seasons porch is where all guests desire to stay – welcomed by the peaceful wooded surroundings and blue hues of the great lake.
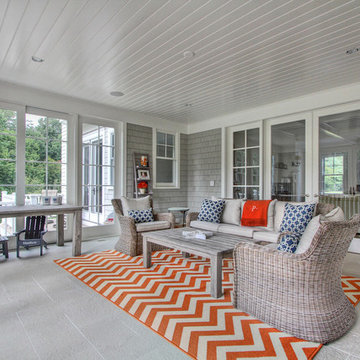
Bluestone run room with wicker furniture and wood paneled ceiling.
Mid-sized transitional slate floor sunroom photo in Other
Mid-sized transitional slate floor sunroom photo in Other
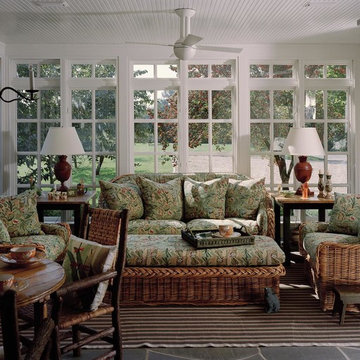
Mid-sized elegant slate floor and gray floor sunroom photo in DC Metro with no fireplace and a standard ceiling
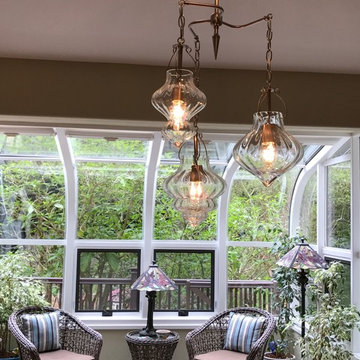
Mid-sized transitional slate floor and multicolored floor sunroom photo in San Francisco with no fireplace and a standard ceiling
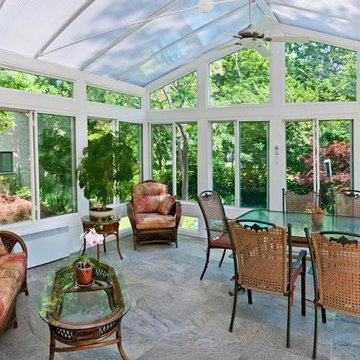
Designs & Built by the finest Sunrooms in the World
Example of a large trendy slate floor sunroom design in Other with no fireplace and a standard ceiling
Example of a large trendy slate floor sunroom design in Other with no fireplace and a standard ceiling
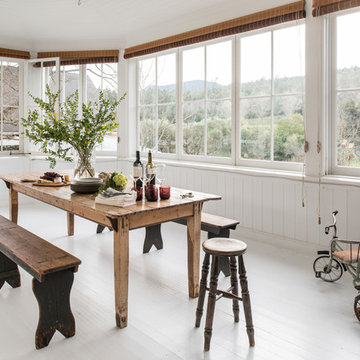
Drew Kelly
Inspiration for a large transitional painted wood floor sunroom remodel in San Francisco with no fireplace and a standard ceiling
Inspiration for a large transitional painted wood floor sunroom remodel in San Francisco with no fireplace and a standard ceiling
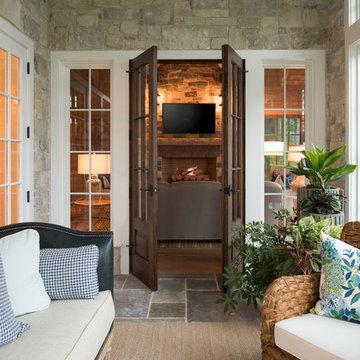
Sunroom - mid-sized transitional slate floor and beige floor sunroom idea in Minneapolis with no fireplace and a standard ceiling
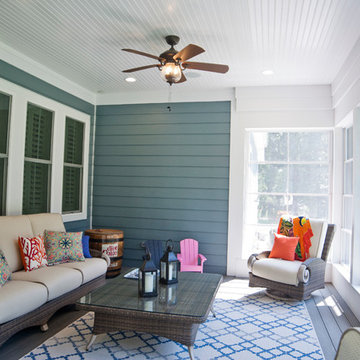
Peter Miles
Sunroom - mid-sized farmhouse painted wood floor sunroom idea in Baltimore with a standard ceiling
Sunroom - mid-sized farmhouse painted wood floor sunroom idea in Baltimore with a standard ceiling
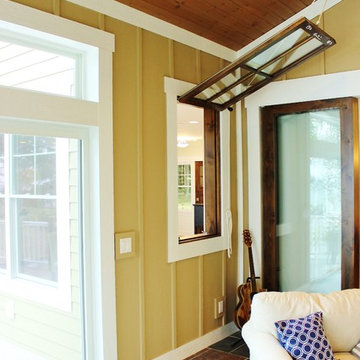
This incredible Cottage Home lake house sits atop a Lake Michigan shoreline bluff, taking in all the sounds and views of the magnificent lake. This custom built, LEED Certified home boasts of over 5,100 sq. ft. of living space – 6 bedrooms including a dorm room and a bunk room, 5 baths, 3 inside living spaces, porches and patios, and a kitchen with beverage pantry that takes the cake. The 4-seasons porch is where all guests desire to stay – welcomed by the peaceful wooded surroundings and blue hues of the great lake
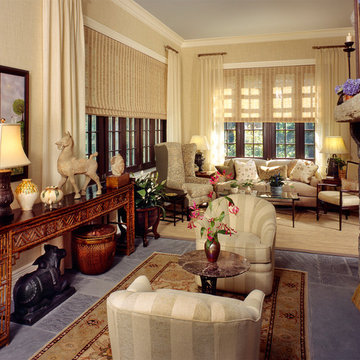
David Sloane
Large transitional slate floor sunroom photo in New York with a standard fireplace, a stone fireplace and a standard ceiling
Large transitional slate floor sunroom photo in New York with a standard fireplace, a stone fireplace and a standard ceiling
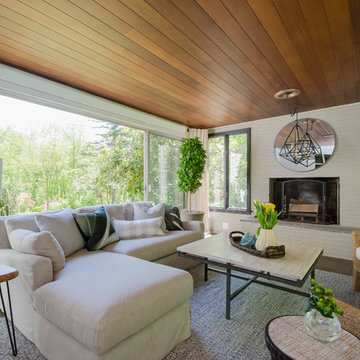
Photo: Wiley Aiken
Mid-sized transitional slate floor and blue floor sunroom photo in Bridgeport with a standard fireplace, a brick fireplace and a standard ceiling
Mid-sized transitional slate floor and blue floor sunroom photo in Bridgeport with a standard fireplace, a brick fireplace and a standard ceiling
Painted Wood Floor and Slate Floor Sunroom Ideas
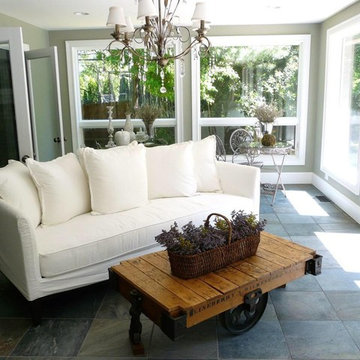
Example of a mid-sized cottage chic slate floor and gray floor sunroom design in Nashville with a standard ceiling
5






