Painted Wood Floor and Terrazzo Floor Entryway Ideas
Refine by:
Budget
Sort by:Popular Today
41 - 60 of 898 photos
Item 1 of 3
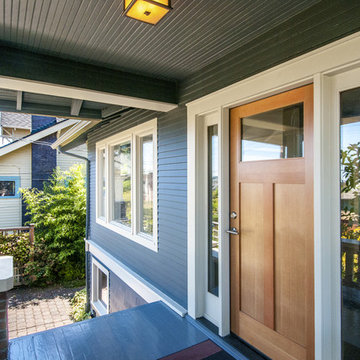
Dan Farmer- Seattle Home Tours
Mid-sized arts and crafts painted wood floor and blue floor entryway photo in Seattle with blue walls and a light wood front door
Mid-sized arts and crafts painted wood floor and blue floor entryway photo in Seattle with blue walls and a light wood front door
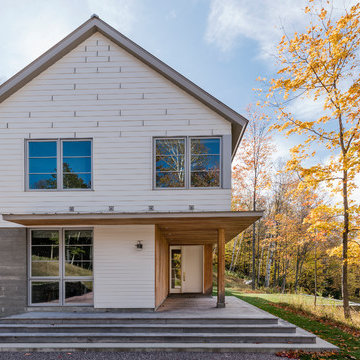
Anton Grassl
Entryway - country painted wood floor entryway idea in Boston with a white front door
Entryway - country painted wood floor entryway idea in Boston with a white front door
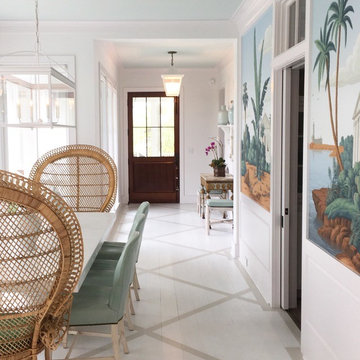
Charming island-style entrance.
Beach style painted wood floor single front door photo in Charleston with white walls and a dark wood front door
Beach style painted wood floor single front door photo in Charleston with white walls and a dark wood front door
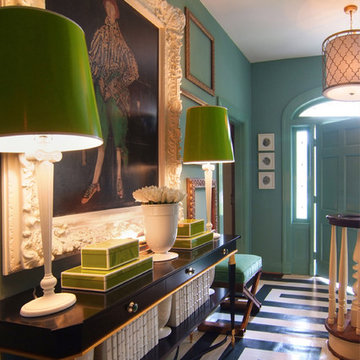
Don Kadair photography
Inspiration for a mid-sized eclectic painted wood floor entryway remodel in New Orleans with green walls
Inspiration for a mid-sized eclectic painted wood floor entryway remodel in New Orleans with green walls
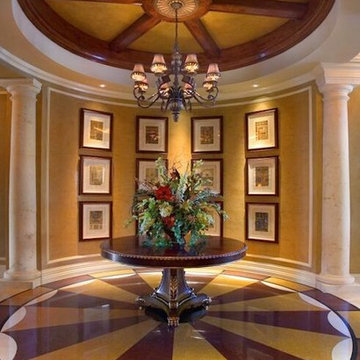
Large tuscan terrazzo floor and multicolored floor foyer photo in Miami with beige walls
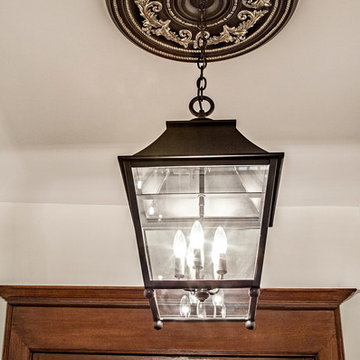
Traditional lantern in oil rubbed bronze finish with decorative ceiling medallion. Classically detailed ceiling medallion anchors the lantern and provides additional layering and decoration to ceiling.
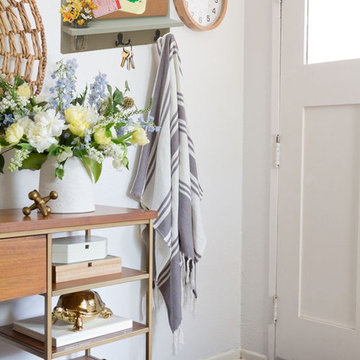
Organization Ideas from Pinterest.
Cork Board with Coat Hooks & Mason Jar Shown
Small trendy painted wood floor and brown floor entryway photo with white walls and a white front door
Small trendy painted wood floor and brown floor entryway photo with white walls and a white front door
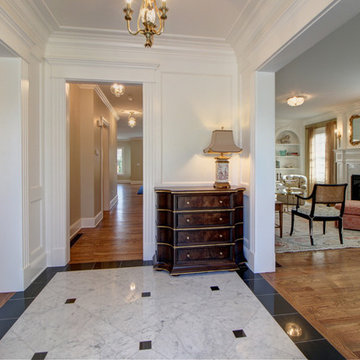
Jenn Cohen
Large transitional terrazzo floor entryway photo in Denver with white walls and a blue front door
Large transitional terrazzo floor entryway photo in Denver with white walls and a blue front door
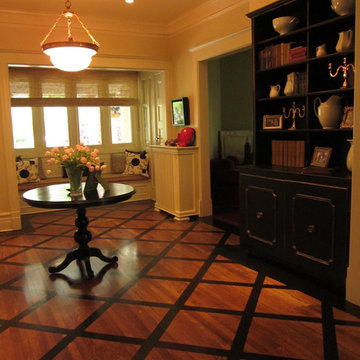
This is a custom mixed ebony floor glaze cthat was designed by the artists at AH & Co. out of Montclair, NJ with Marissa LaFiosca for this grand entry space in Maplewood, NJ. The diamond pattern adds a sense of great expanse and drama.
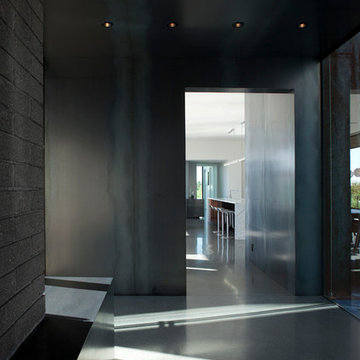
The entry to this home is composed of terrazzo, hot rolled steel wall cladding, concrete block, and glass overlooking the pool.
Bill Timmerman - Timmerman Photography
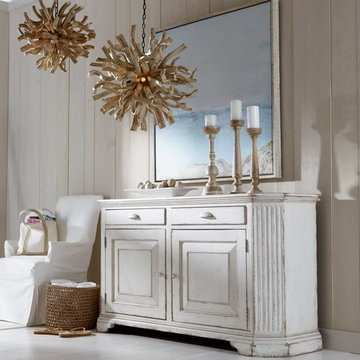
Example of a mid-sized country painted wood floor and gray floor entry hall design with beige walls
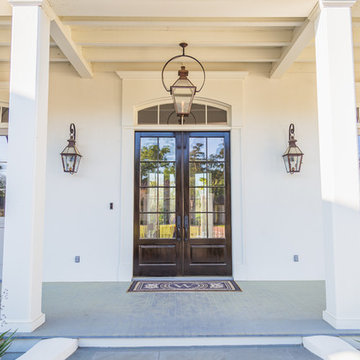
Example of a large classic painted wood floor and gray floor entryway design in Other with white walls and a glass front door
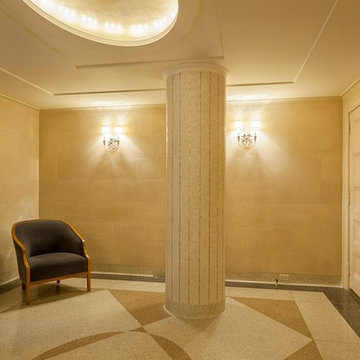
Inspiration for a mid-sized contemporary terrazzo floor entryway remodel in New York with beige walls
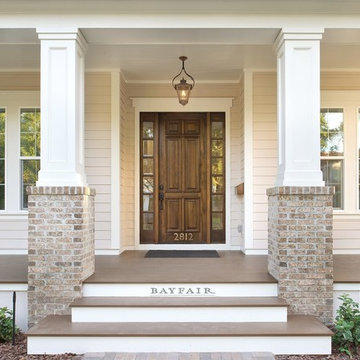
Built by Bayfair Homes
Mid-sized elegant painted wood floor and brown floor entryway photo in Tampa with beige walls and a dark wood front door
Mid-sized elegant painted wood floor and brown floor entryway photo in Tampa with beige walls and a dark wood front door
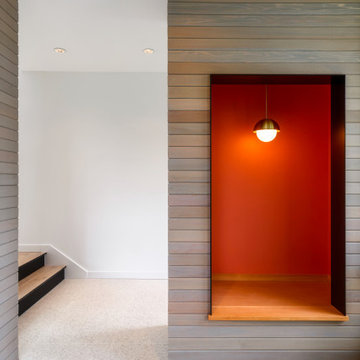
Entryway - mid-sized modern terrazzo floor, white floor and shiplap wall entryway idea in Seattle with white walls and a glass front door
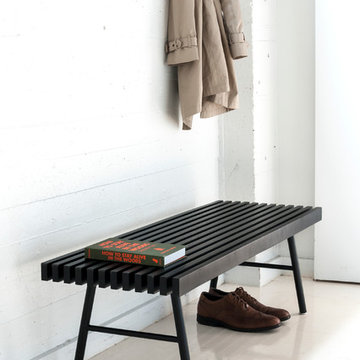
Create a modern yet casual Entryway with these pieces from Gus Modern. Find the whole look at SmartFurniture.com
Mid-sized minimalist painted wood floor entry hall photo in Other with white walls
Mid-sized minimalist painted wood floor entry hall photo in Other with white walls
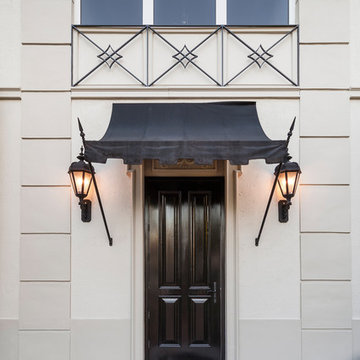
Emilio Collavino
Mid-sized transitional terrazzo floor single front door photo in Miami with gray walls and a black front door
Mid-sized transitional terrazzo floor single front door photo in Miami with gray walls and a black front door
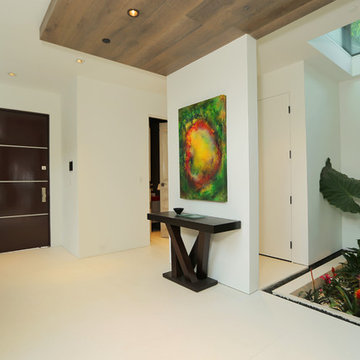
Home decorated with custom abstract paintings by Skyler Ethan.
Entryway - mid-sized modern terrazzo floor entryway idea in Los Angeles with white walls and a red front door
Entryway - mid-sized modern terrazzo floor entryway idea in Los Angeles with white walls and a red front door

This classic 1970's rambler was purchased by our clients as their 'forever' retirement home and as a gathering place for their large, extended family. Situated on a large, verdant lot, the house was burdened with extremely dated finishes and poorly conceived spaces. These flaws were more than offset by the overwhelming advantages of a single level plan and spectacular sunset views. Weighing their options, our clients executed their purchase fully intending to hire us to immediately remodel this structure for them.
Our first task was to open up this plan and give the house a fresh, contemporary look that emphasizes views toward Lake Washington and the Olympic Mountains in the distance. Our initial response was to recreate our favorite Great Room plan. This started with the elimination of a large, masonry fireplace awkwardly located in the middle of the plan and to then tear out all the walls. We then flipped the Kitchen and Dining Room and inserted a walk-in pantry between the Garage and new Kitchen location.
While our clients' initial intention was to execute a simple Kitchen remodel, the project scope grew during the design phase. We convinced them that the original ill-conceived entry needed a make-over as well as both bathrooms on the main level. Now, instead of an entry sequence that looks like an afterthought, there is a formal court on axis with an entry art wall that arrests views before moving into the heart of the plan. The master suite was updated by sliding the wall between the bedroom and Great Room into the family area and then placing closets along this wall - in essence, using these closets as an acoustical buffer between the Master Suite and the Great Room. Moving these closets then freed up space for a 5-piece master bath, a more efficient hall bath and a stacking washer/dryer in a closet at the top of the stairs.
Painted Wood Floor and Terrazzo Floor Entryway Ideas
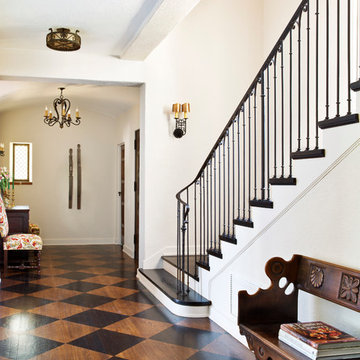
Example of a tuscan painted wood floor and multicolored floor entryway design in Los Angeles with white walls
3





