Painted Wood Floor Family Room Ideas
Refine by:
Budget
Sort by:Popular Today
1 - 20 of 54 photos
Item 1 of 3
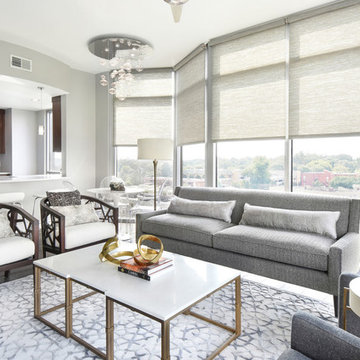
Melodie Hayes Photography
We completely updated this two-bedroom condo in Midtown Atlanta from outdated to current. We replaced the flooring, cabinetry, countertops, window treatments, and accessories all to exhibit a fresh, modern design while also adding in an innovative showpiece of grey metallic tile in the living room and master bath.
This home showcases mostly cool greys but is given warmth through the add touches of burnt orange, navy, brass, and brown.
Home located in Midtown Atlanta. Designed by interior design firm, VRA Interiors, who serve the entire Atlanta metropolitan area including Buckhead, Dunwoody, Sandy Springs, Cobb County, and North Fulton County.
For more about VRA Interior Design, click here: https://www.vrainteriors.com/
To learn more about this project, click here: https://www.vrainteriors.com/portfolio/midtown-atlanta-luxe-condo/
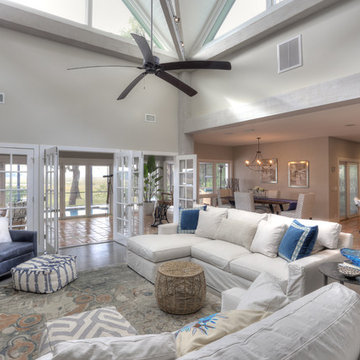
David Burghardt
Large beach style open concept gray floor and painted wood floor family room photo in Jacksonville with gray walls, no fireplace and a concealed tv
Large beach style open concept gray floor and painted wood floor family room photo in Jacksonville with gray walls, no fireplace and a concealed tv
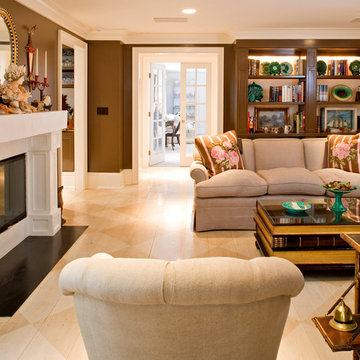
Library with a fireplace and custom built-in's.
Inspiration for a large transitional open concept painted wood floor family room library remodel in New York with brown walls, a standard fireplace and a plaster fireplace
Inspiration for a large transitional open concept painted wood floor family room library remodel in New York with brown walls, a standard fireplace and a plaster fireplace
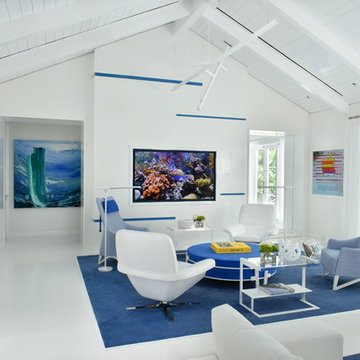
Example of a mid-sized trendy open concept painted wood floor family room design in Miami with white walls, no fireplace and a media wall

The new Kitchen and the Family Room are open to each other. So to make the rooms read well off of one another we needed to give the fireplace a face lift. So a new glass insert for the fireplace with a chrome surround and a cantilevered hearth were added. The stone tile surround was extended to the ceiling and the tile was changed. The charcoal maple flooring seen in the kitchen and the family room was added during the remodel and carried throughout most of the house. Alie Zandstra
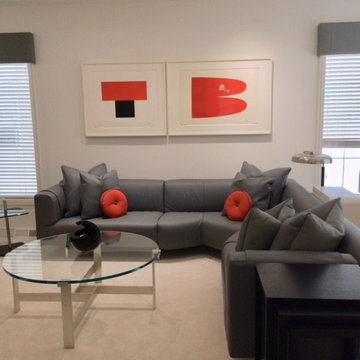
Between the two windows flanking the L-shaped leather sofa is a round custom designed glass coffee table, two leather ottomans, and a lounge chair. Small round orange accent pillows pop on the sofa and ally with the art works above. A custom designed rug lies beneath the couch and tie the space together.
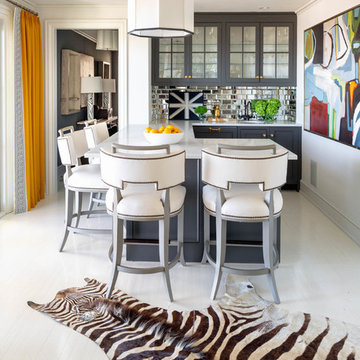
Family Room feature of bar area - Photography by Marty Paoletta
Large trendy open concept painted wood floor and white floor family room photo in Nashville with a bar and white walls
Large trendy open concept painted wood floor and white floor family room photo in Nashville with a bar and white walls
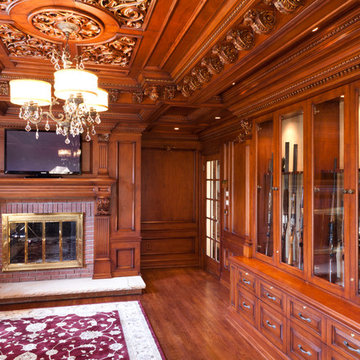
Example of a huge classic enclosed painted wood floor and brown floor family room design in New York with brown walls, a standard fireplace, a wood fireplace surround and a tv stand
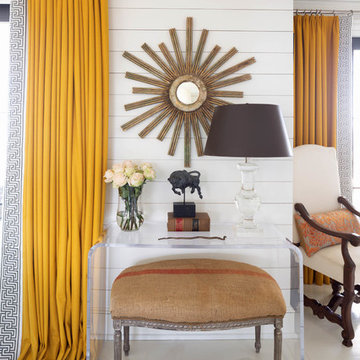
Family Room feature of bar area - Photography by Marty Paoletta
Family room - large contemporary open concept painted wood floor and white floor family room idea in Nashville with a bar and white walls
Family room - large contemporary open concept painted wood floor and white floor family room idea in Nashville with a bar and white walls
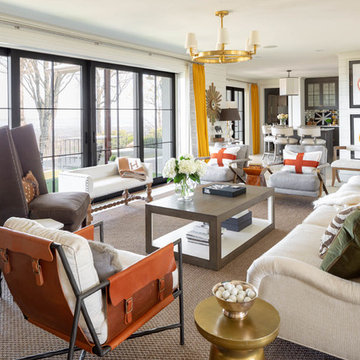
Family Room with double sliding doors
Inspiration for a large contemporary open concept painted wood floor and white floor family room remodel in Nashville with white walls
Inspiration for a large contemporary open concept painted wood floor and white floor family room remodel in Nashville with white walls
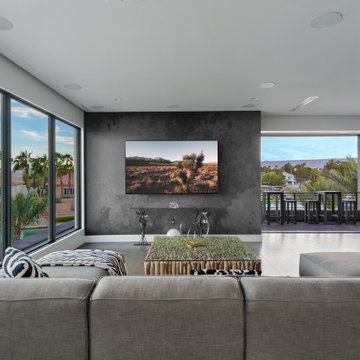
Inspiration for a huge contemporary open concept painted wood floor and brown floor game room remodel in Las Vegas with gray walls and a wall-mounted tv
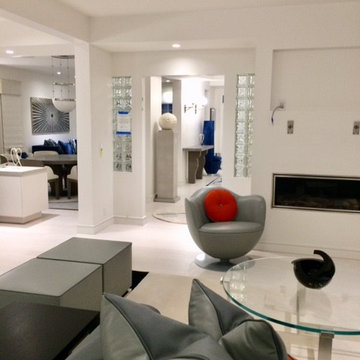
The open plan allows for flowing circulation between the spaces. From the family room one sees into the entry, the kitchen, and all conjoning spaces. Between the two windows with leather valances and wood blinds, flanking the L-shaped leather sofa is a round custom designed glass coffee table, two leather ottomans, and a lounge chair. Small round orange accent pillows pop on the sofa and ally with the art works above. A custom designed rug lies beneath the couch and tie the space together.
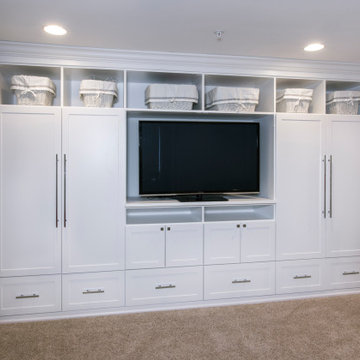
Custom closet in family room
Large transitional enclosed painted wood floor and brown floor game room photo in New York with gray walls and a media wall
Large transitional enclosed painted wood floor and brown floor game room photo in New York with gray walls and a media wall
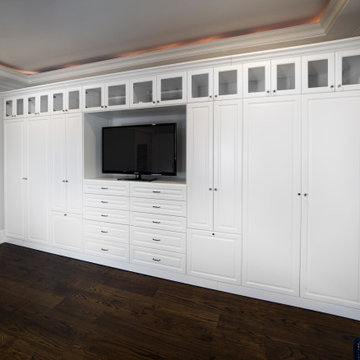
Custom closet in family room
Inspiration for a large transitional enclosed painted wood floor and brown floor game room remodel in New York with gray walls and a media wall
Inspiration for a large transitional enclosed painted wood floor and brown floor game room remodel in New York with gray walls and a media wall
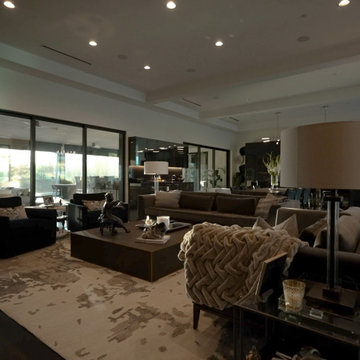
The family room serves a similar function in the home to a living room: it's a gathering place for everyone to convene and relax together at the end of the day. That said, there are some differences. Family rooms are more relaxed spaces, and tend to be more kid-friendly. It's also a newer concept that dates to the mid-century.
Historically, the family room is the place to let your hair down and get comfortable. This is the room where you let guests rest their feet on the ottoman and cozy up with a blanket on the couch.
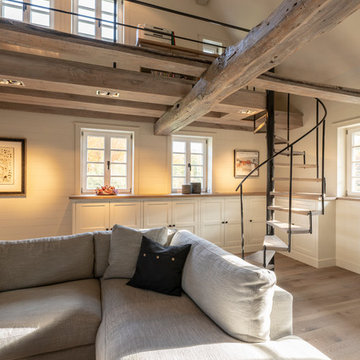
Sanierung und Renovierung einen Bauernhaus
www.hoerenzrieber.de
Inspiration for a large farmhouse open concept painted wood floor and gray floor family room library remodel in Frankfurt with white walls, a ribbon fireplace, a plaster fireplace and a concealed tv
Inspiration for a large farmhouse open concept painted wood floor and gray floor family room library remodel in Frankfurt with white walls, a ribbon fireplace, a plaster fireplace and a concealed tv
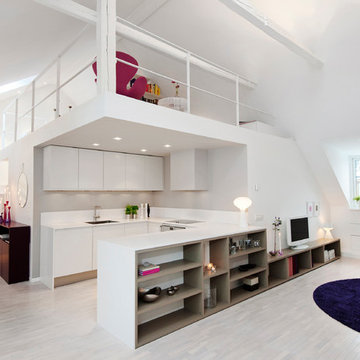
Example of a huge trendy open concept painted wood floor family room design in Stockholm with white walls, no fireplace and a tv stand
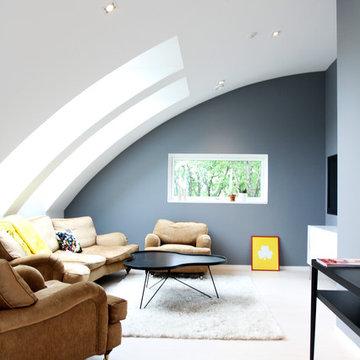
Example of a large danish enclosed painted wood floor family room design in Gothenburg with gray walls, no fireplace and a wall-mounted tv
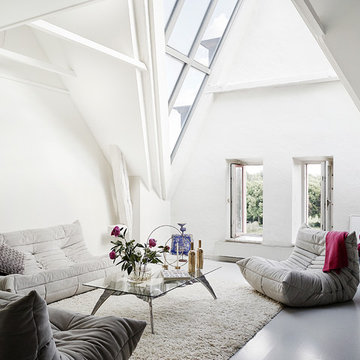
Inspiration for a large contemporary open concept painted wood floor family room remodel in Stockholm with white walls
Painted Wood Floor Family Room Ideas
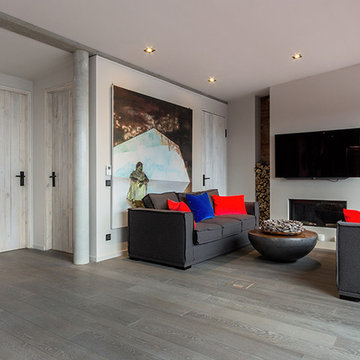
Foto: Sandor Kotyrba
Family room - large contemporary loft-style painted wood floor and brown floor family room idea in Berlin with gray walls, a standard fireplace, a plaster fireplace and a wall-mounted tv
Family room - large contemporary loft-style painted wood floor and brown floor family room idea in Berlin with gray walls, a standard fireplace, a plaster fireplace and a wall-mounted tv
1





