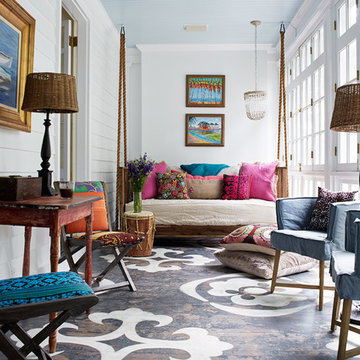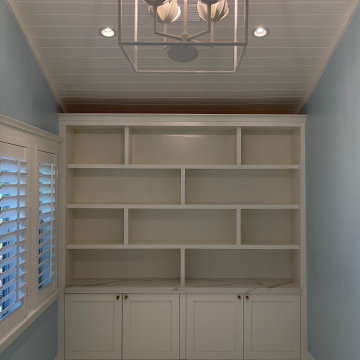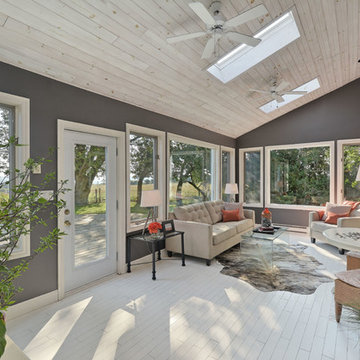Painted Wood Floor Transitional Sunroom Ideas
Refine by:
Budget
Sort by:Popular Today
1 - 20 of 36 photos
Item 1 of 3
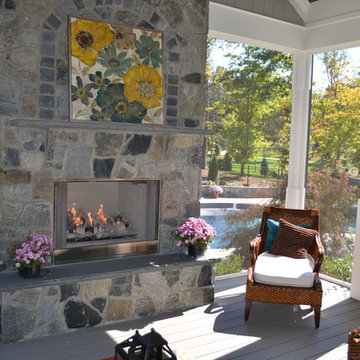
Inspiration for a large transitional painted wood floor and gray floor sunroom remodel in Raleigh with a standard fireplace, a stone fireplace and a standard ceiling
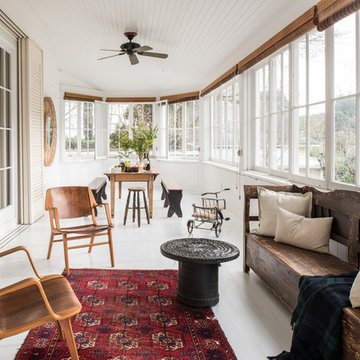
Drew Kelly
Example of a large transitional painted wood floor sunroom design in San Francisco with no fireplace and a standard ceiling
Example of a large transitional painted wood floor sunroom design in San Francisco with no fireplace and a standard ceiling
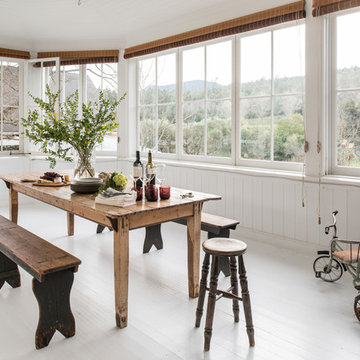
Drew Kelly
Inspiration for a large transitional painted wood floor sunroom remodel in San Francisco with no fireplace and a standard ceiling
Inspiration for a large transitional painted wood floor sunroom remodel in San Francisco with no fireplace and a standard ceiling
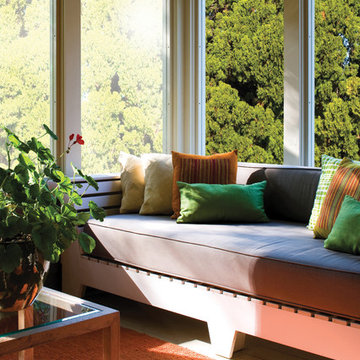
Left side: Without Window Film
Right side: With Window Film
Photo Courtesy of Eastman
Inspiration for a mid-sized transitional painted wood floor and beige floor sunroom remodel in New York with no fireplace and a standard ceiling
Inspiration for a mid-sized transitional painted wood floor and beige floor sunroom remodel in New York with no fireplace and a standard ceiling
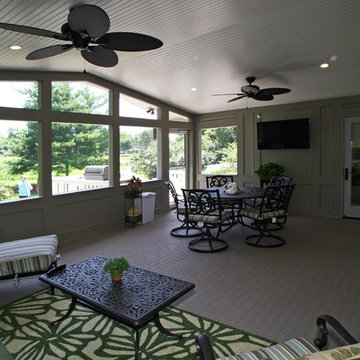
HUTZEL IMAGING SERVICES
Huge transitional painted wood floor sunroom photo in Cincinnati with no fireplace and a standard ceiling
Huge transitional painted wood floor sunroom photo in Cincinnati with no fireplace and a standard ceiling
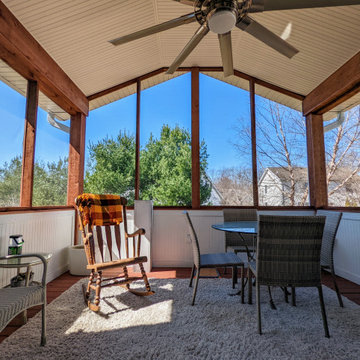
In addition to the kitchen remodel, Built By You added on to their existing deck to create a stunning three-season room. Now they can enjoy the outdoor air without being in the elements!
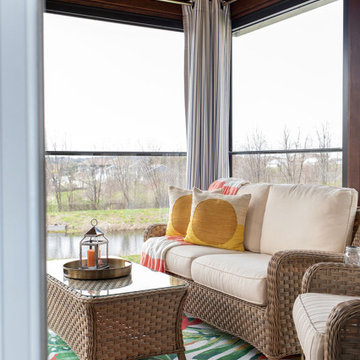
Renovation of the screened porch into a three-season room required Sweeney to perform structural modifications, including determining wind shear calculations and working with a structural engineer to provide the necessary calculations and drawings to modify the walls, roof, and floor joists. Finally, we removed the screens on all three exterior walls and replaced them with new floor-to-ceiling Scenix tempered glass porch windows with retractable screens.
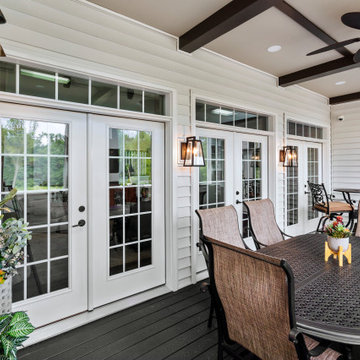
Inspiration for a mid-sized transitional painted wood floor and black floor sunroom remodel in Philadelphia with no fireplace and a skylight
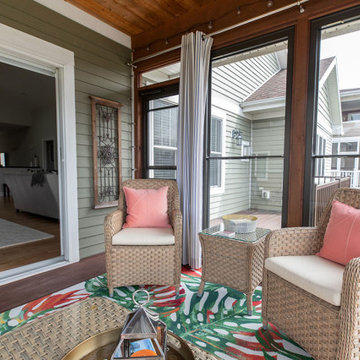
Renovation of the screened porch into a three-season room required Sweeney to perform structural modifications, including determining wind shear calculations and working with a structural engineer to provide the necessary calculations and drawings to modify the walls, roof, and floor joists. Finally, we removed the screens on all three exterior walls and replaced them with new floor-to-ceiling Scenix tempered glass porch windows with retractable screens.
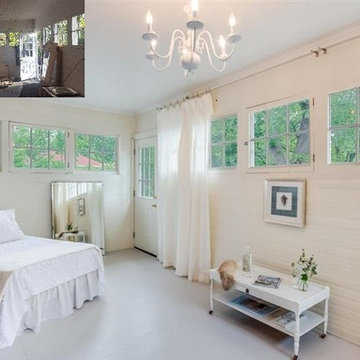
Sleeping Porch Design by- Dawn D Totty Designs
Mid-sized transitional painted wood floor sunroom photo in Other with a standard ceiling
Mid-sized transitional painted wood floor sunroom photo in Other with a standard ceiling
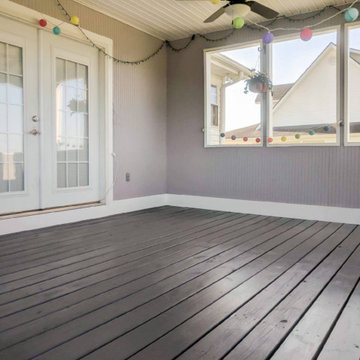
Example of a large transitional painted wood floor and gray floor sunroom design in Charlotte with no fireplace and a standard ceiling
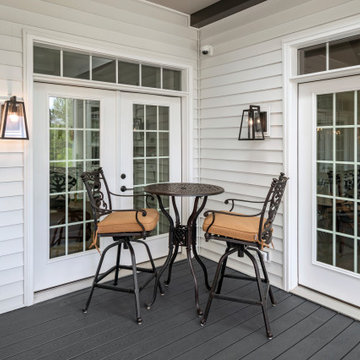
Inspiration for a mid-sized transitional painted wood floor and black floor sunroom remodel in Philadelphia with no fireplace and a skylight
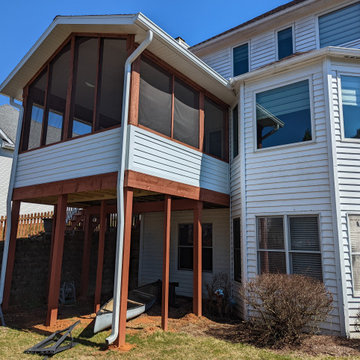
In addition to the kitchen remodel, Built By You added on to their existing deck to create a stunning three-season room. Now they can enjoy the outdoor air without being in the elements!
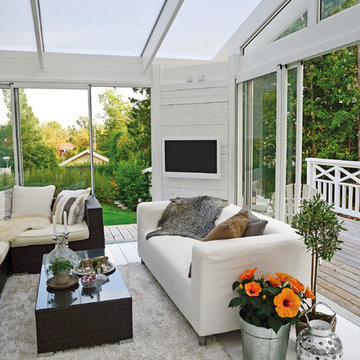
Example of a mid-sized transitional painted wood floor and white floor sunroom design in Copenhagen
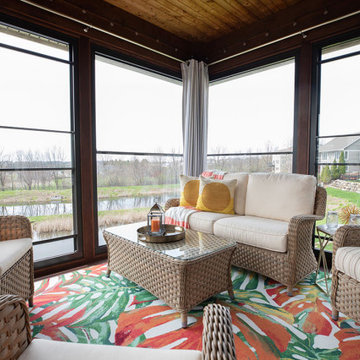
Renovation of the screened porch into a three-season room required Sweeney to perform structural modifications, including determining wind shear calculations and working with a structural engineer to provide the necessary calculations and drawings to modify the walls, roof, and floor joists. Finally, we removed the screens on all three exterior walls and replaced them with new floor-to-ceiling Scenix tempered glass porch windows with retractable screens.
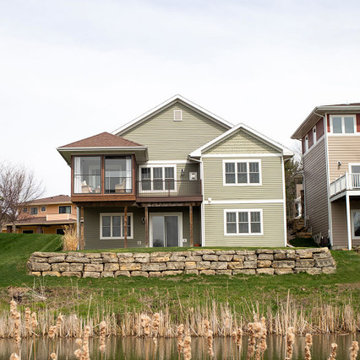
Renovation of the screened porch into a three-season room required Sweeney to perform structural modifications, including determining wind shear calculations and working with a structural engineer to provide the necessary calculations and drawings to modify the walls, roof, and floor joists. Finally, we removed the screens on all three exterior walls and replaced them with new floor-to-ceiling Scenix tempered glass porch windows with retractable screens.
Painted Wood Floor Transitional Sunroom Ideas
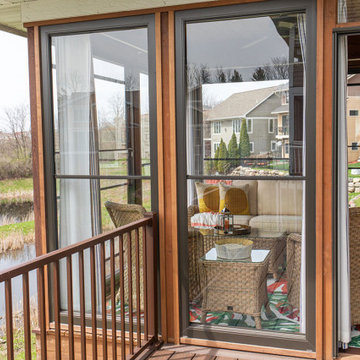
Renovation of the screened porch into a three-season room required Sweeney to perform structural modifications, including determining wind shear calculations and working with a structural engineer to provide the necessary calculations and drawings to modify the walls, roof, and floor joists. Finally, we removed the screens on all three exterior walls and replaced them with new floor-to-ceiling Scenix tempered glass porch windows with retractable screens.
1






