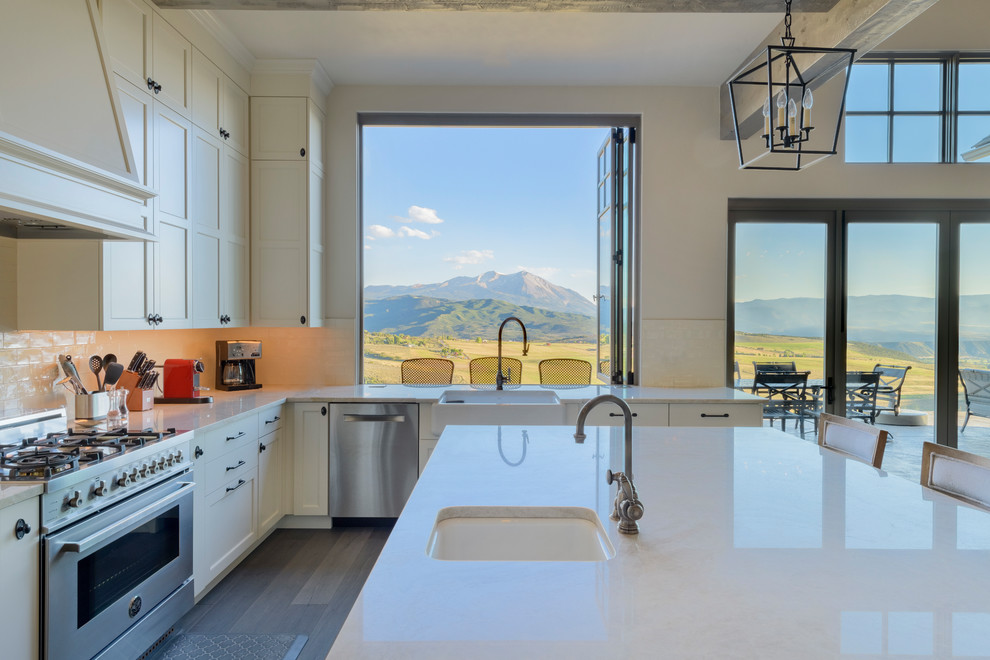
panorama kitchen
Transitional Kitchen, Denver
The kitchen was designed to open up to the great room, as well as the outdoor patio. This kitchen functions whether it is a small get together, or a large party. Opening up the windows allows for pass through entertaining and barbequing. The beams help bring the scale of the tall ceilings down to a more intimate space.







stunning!