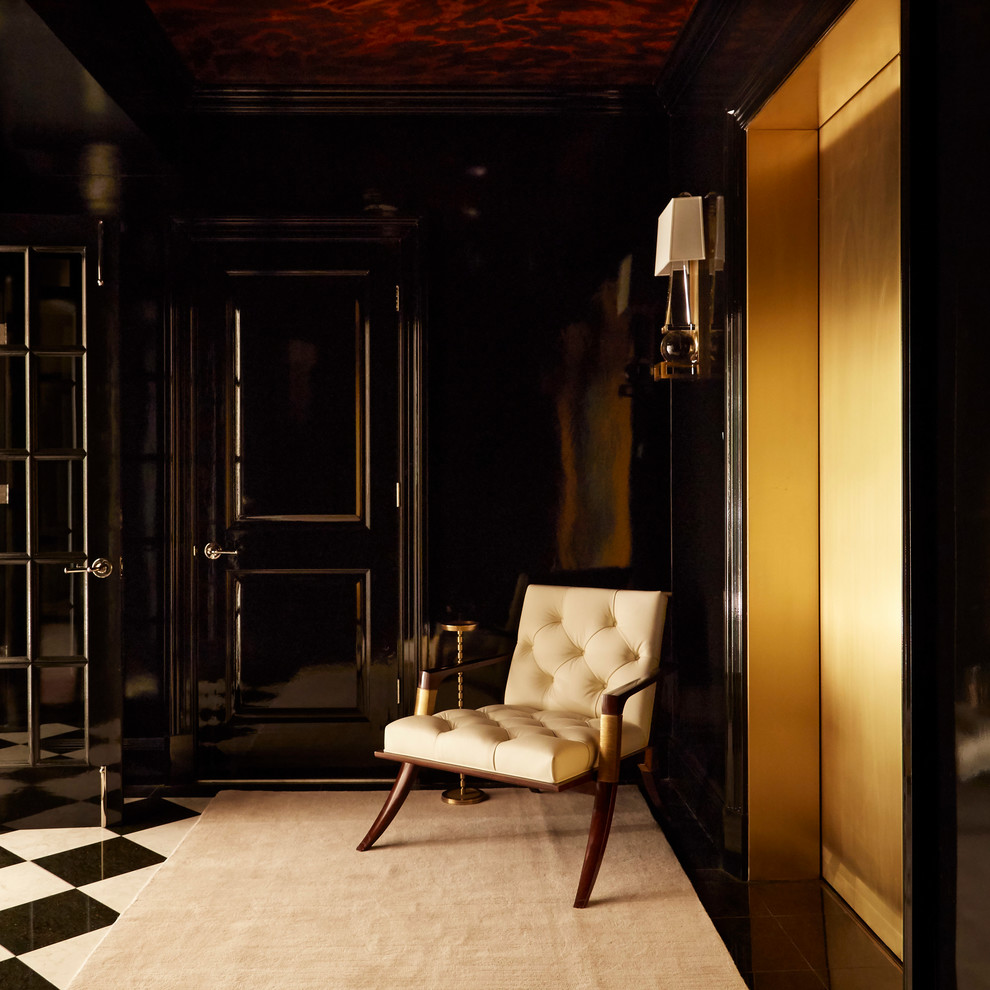
PARK VIEW
Transitional Entry
After an extension renovation, this almost 5,000 square foot city residence now exudes quiet luxury. Long sight lines were established to capitalize on expansive views. The introduction of classical proportions throughout elevates one’s experience of the space.
Brass elevators open directly into the private foyer, now lacquered in black with hand-painted tortoise shell ceiling.
Interiors by Lisa Tharp. Photography by Max Kim-Bee.
Other Photos in Park View
What Houzzers are commenting on
Marianthi Theodosiadou Skarakis added this to mar_theodosiadou's ideasAugust 24, 2021
Door color







Photos by Max Kim-BeeHouse at a GlanceWho lives here: A couple Location: A northeast coastal citySize: 5,000 square...