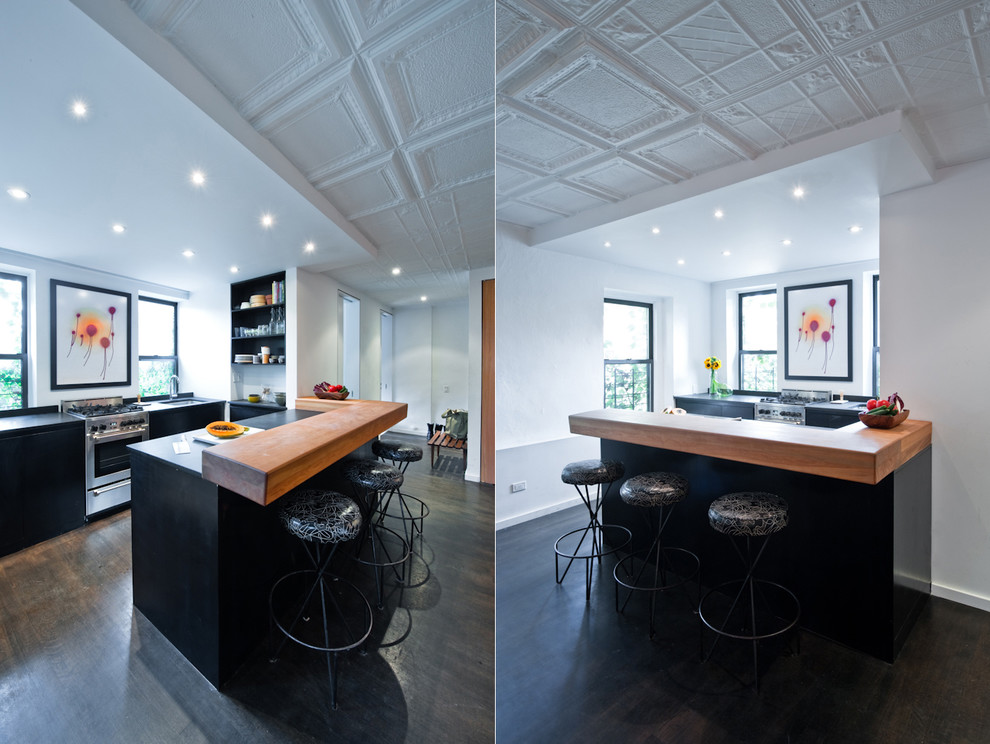
Photographer's Loft
Industrial Kitchen, New York
A live-work space for a professional photographer in a former manufacturing building on the Lower East Side. Spatial flexibility is required as the loft is regularly used for photo shoots and editing, presentations, and events in addition to serving as the owner’s primary residence. To maximize open space, storage components and thickened storage zones within walls are used exclusively to delineate spaces. The existing nineteenth century shell of tin ceilings and rough plaster walls is retained and a series of back and gloss white inserts are introduced to define spatial zones and serve as clothing, work, and media storage and display units. The largest of these units contains a series of pull-out closet units a library in the bedroom and display shelving and projection surface in the living area as well as two large custom sliding doors. A second unit consists of office storage and equipment zone in the study and a headboard in the bedroom. Ambient lighting is contained with the cabinetry pieces and gallery lighting is added along long walls for rotating displays.
FSC certified woods from local sources is used, as well as reclaimed timber from St Lawrence Bay. Waxed finishes are all sustainable.
Photos by Alan Tansey






