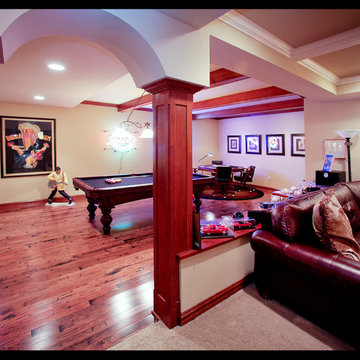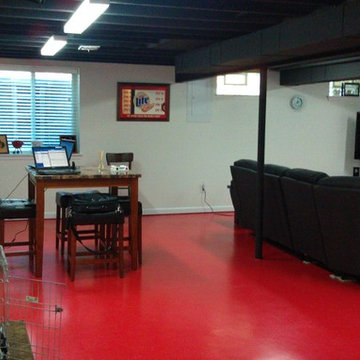Pink Floor and Red Floor Basement Ideas
Refine by:
Budget
Sort by:Popular Today
1 - 20 of 189 photos
Item 1 of 3
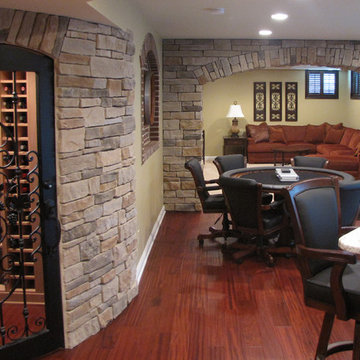
View of Curved Wine Cellar and Poker Room
Inspiration for a timeless red floor basement remodel in Columbus
Inspiration for a timeless red floor basement remodel in Columbus
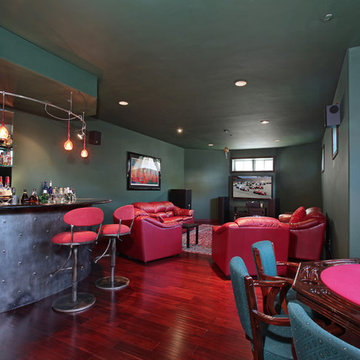
7 Via Pasa San Clemente, CA 92673 by the Canaday Group. For a private tour, call Lee Ann Canaday 949-249-2424
Example of a classic look-out dark wood floor and red floor basement design in Orange County with green walls and no fireplace
Example of a classic look-out dark wood floor and red floor basement design in Orange County with green walls and no fireplace
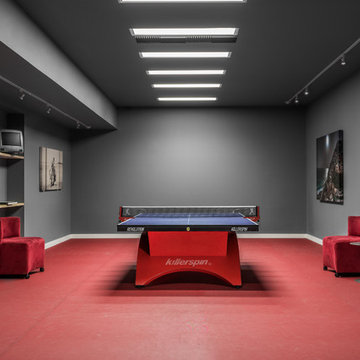
Lower Level Table Tennis Room - Architecture/Interiors: HAUS | Architecture For Modern Lifestyles - Construction Management: WERK | Building Modern - Photography: The Home Aesthetic
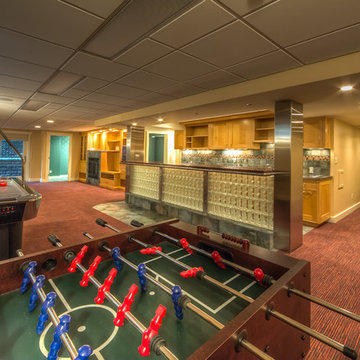
Everet Regal
www.eregalstudio.com/
Large arts and crafts walk-out carpeted and red floor basement photo in New York with beige walls and a standard fireplace
Large arts and crafts walk-out carpeted and red floor basement photo in New York with beige walls and a standard fireplace
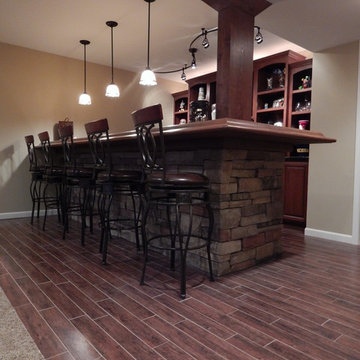
Example of a mid-sized mountain style underground dark wood floor and red floor basement design in Detroit with beige walls and no fireplace
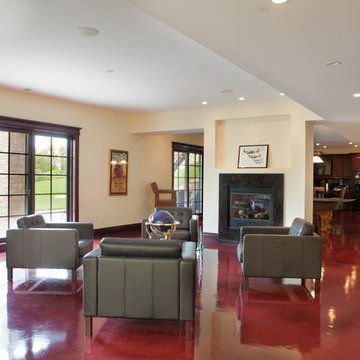
Large elegant walk-out linoleum floor and red floor basement photo in Chicago with beige walls, a two-sided fireplace and a tile fireplace
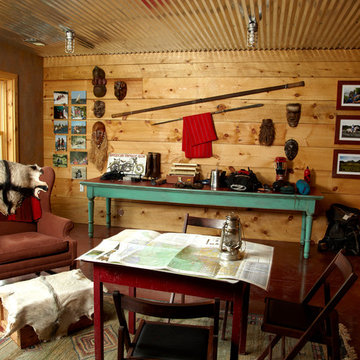
This green custom home is a sophisticated blend of rustic and refinement. Everything about it was purposefully planned for a couple committed to living close to the earth and following a lifestyle of comfort in simplicity. Affectionately named "The Idea Farm," for its innovation in green and sustainable building practices, this home was the second new home in Minnesota to receive a Gold Rating by MN GreenStar.
Todd Buchanan Photography
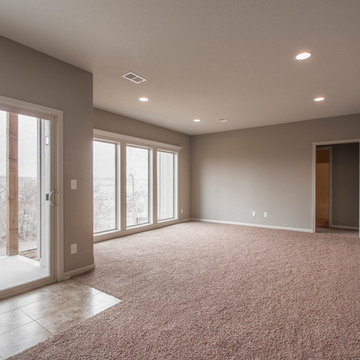
SAB Home's Stratford floor plan offers lots of additional space in the lower level walk out. Windows all across the rear elevation help prevent this space from feeling like a basement.
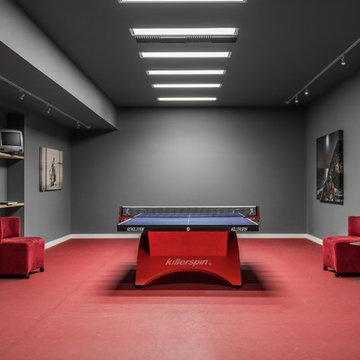
Basement at North Bay - Architecture/Interiors: HAUS | Architecture For Modern Lifestyles - Construction Management: WERK | Building Modern - Photography: The Home Aesthetic
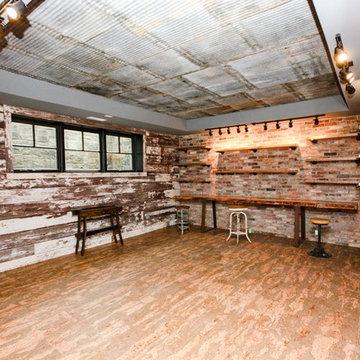
The bar area makes use of reclaimed wood as an accent wall.
Photos By: Thomas Graham
Example of a large farmhouse look-out painted wood floor and red floor basement design in Indianapolis with beige walls and no fireplace
Example of a large farmhouse look-out painted wood floor and red floor basement design in Indianapolis with beige walls and no fireplace
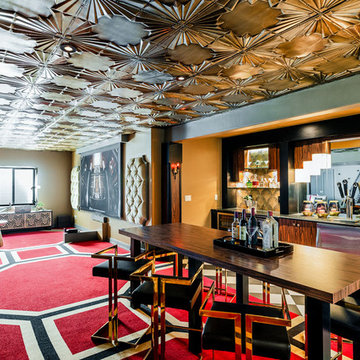
Custom wall to wall carpet inspired by American Horror Story: Hotel
Interior Design: Mandil Inc.
Photo: Aaron Colussi
Inspiration for a carpeted and red floor basement remodel in Denver
Inspiration for a carpeted and red floor basement remodel in Denver
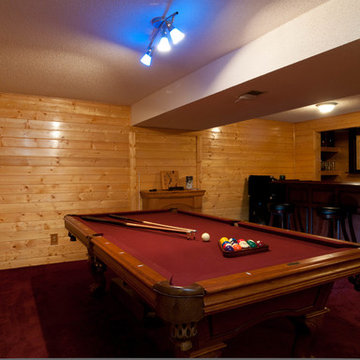
We did a Total Remodel on the basement. It was standard sheetrock and thin carpet before we started. Tore everything down to the studs. Installed Insulation, Pine Tongue and Grove, Nice Thick Carpet Pad and Carpet and topped it off with a custom bar and Slate Pool Table! Enjoy the Hang Out Space!
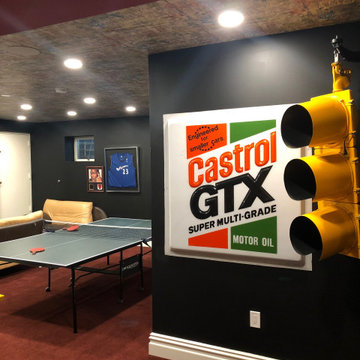
Basement - large contemporary look-out carpeted and red floor basement idea in New York with black walls
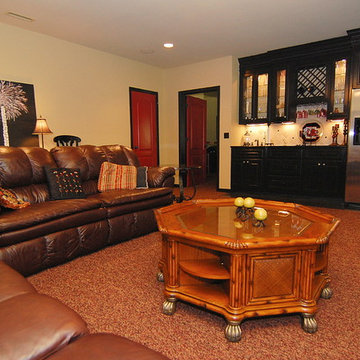
Example of a large classic underground carpeted and red floor basement design in Charleston with beige walls and no fireplace
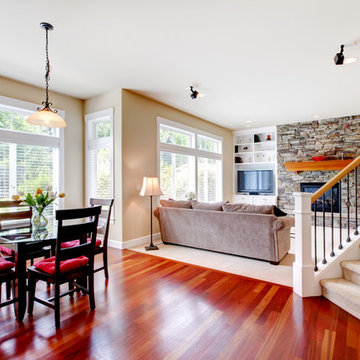
Example of a large trendy walk-out dark wood floor and red floor basement design in Providence with beige walls, a standard fireplace and a stone fireplace
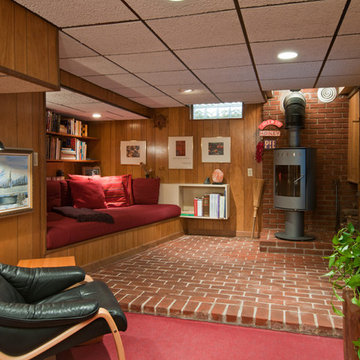
Small 1950s look-out brick floor and red floor basement photo in Detroit with a wood stove
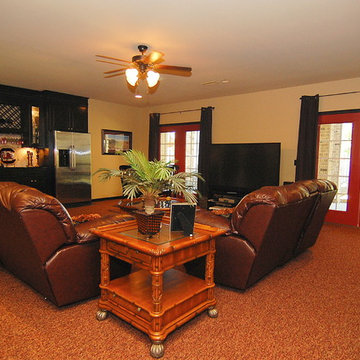
Large elegant underground carpeted and red floor basement photo in Charleston with beige walls and no fireplace
Pink Floor and Red Floor Basement Ideas
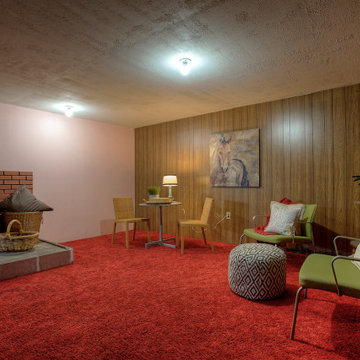
Fully finished basement inside of a large Tacoma cape cod-style home
Example of a large minimalist carpeted and red floor basement design in Seattle
Example of a large minimalist carpeted and red floor basement design in Seattle
1






