Pink Floor Kitchen with Gray Countertops Ideas
Refine by:
Budget
Sort by:Popular Today
21 - 40 of 66 photos
Item 1 of 3
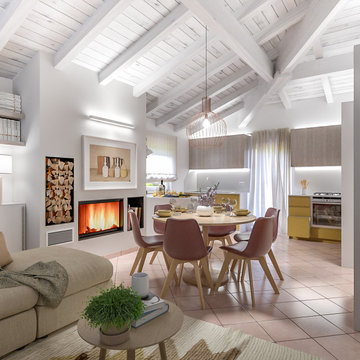
Liadesign
Inspiration for a mid-sized contemporary u-shaped terra-cotta tile and pink floor open concept kitchen remodel in Milan with a double-bowl sink, flat-panel cabinets, yellow cabinets, solid surface countertops, gray backsplash, glass sheet backsplash, stainless steel appliances, an island and gray countertops
Inspiration for a mid-sized contemporary u-shaped terra-cotta tile and pink floor open concept kitchen remodel in Milan with a double-bowl sink, flat-panel cabinets, yellow cabinets, solid surface countertops, gray backsplash, glass sheet backsplash, stainless steel appliances, an island and gray countertops
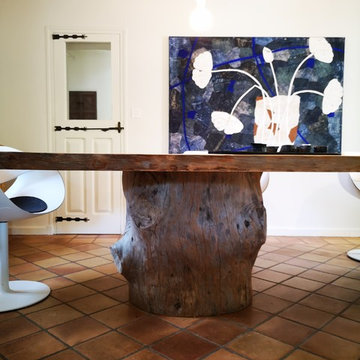
réalisation à partir d'existant , nous avons conservé les parties maçonnées déjà présentes . Le chêne utilisé proviens de poutre anciennes coupées . Les plans de travail sont en pierre st Vincent flammée . Table de salle à mangé en vieux cèdre du Ventoux
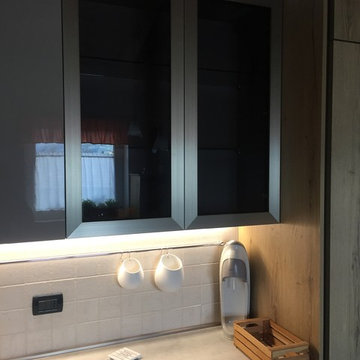
Large minimalist l-shaped ceramic tile and pink floor eat-in kitchen photo in Other with a double-bowl sink, flat-panel cabinets, light wood cabinets, laminate countertops, white backsplash, ceramic backsplash, stainless steel appliances, no island and gray countertops
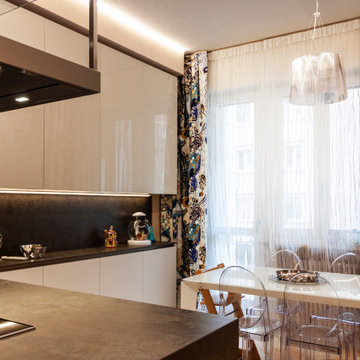
Cucina a T con piano in gres, ante laccate per le basi mentre vetro retro laccato per i pensili.
Open concept kitchen - large contemporary l-shaped marble floor, pink floor and tray ceiling open concept kitchen idea in Bologna with glass-front cabinets, beige cabinets, solid surface countertops, gray backsplash, quartz backsplash, black appliances, an island and gray countertops
Open concept kitchen - large contemporary l-shaped marble floor, pink floor and tray ceiling open concept kitchen idea in Bologna with glass-front cabinets, beige cabinets, solid surface countertops, gray backsplash, quartz backsplash, black appliances, an island and gray countertops
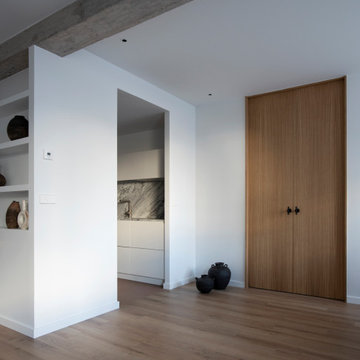
Inspiration for a small scandinavian single-wall porcelain tile and pink floor kitchen remodel in Other with an undermount sink, flat-panel cabinets, white cabinets, granite countertops, gray backsplash, granite backsplash, stainless steel appliances and gray countertops

Liadesign
Example of a mid-sized trendy u-shaped terra-cotta tile and pink floor open concept kitchen design in Milan with a double-bowl sink, flat-panel cabinets, yellow cabinets, solid surface countertops, gray backsplash, glass sheet backsplash, stainless steel appliances, an island and gray countertops
Example of a mid-sized trendy u-shaped terra-cotta tile and pink floor open concept kitchen design in Milan with a double-bowl sink, flat-panel cabinets, yellow cabinets, solid surface countertops, gray backsplash, glass sheet backsplash, stainless steel appliances, an island and gray countertops
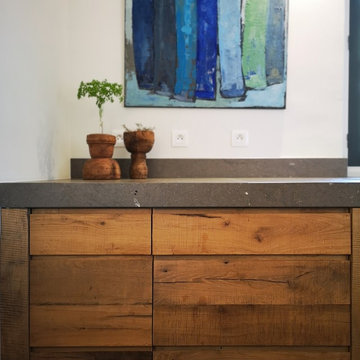
réalisation à partir d'existant , nous avons conservé les parties maçonnées déjà présentes . Le chêne utilisé proviens de poutre anciennes coupées . Les plans de travail sont en pierre st Vincent flammée . Table de salle à mangé en vieux cèdre du Ventoux
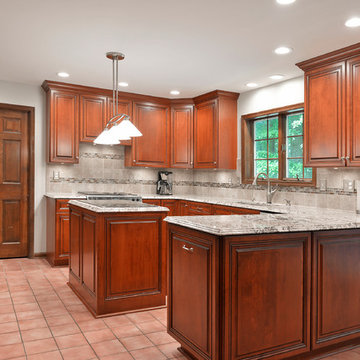
This Manassas, Virginia kitchen was refaced in cherry wood. The raised center panel doors are edged with mitered details that are highlighted with a sable. New Cabinets were added and their contents upgraded with full extension rollouts, a tip out tray, trash can pullout, and a lazy susan.
See more at https://www.kitchensaver.com/kitchen/manassas-va/
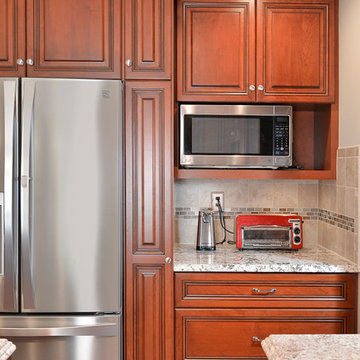
This Manassas, Virginia kitchen was refaced in cherry wood. The raised center panel doors are edged with mitered details that are highlighted with a sable. New Cabinets were added and their contents upgraded with full extension rollouts, a tip out tray, trash can pullout, and a lazy susan.
See more at https://www.kitchensaver.com/kitchen/manassas-va/
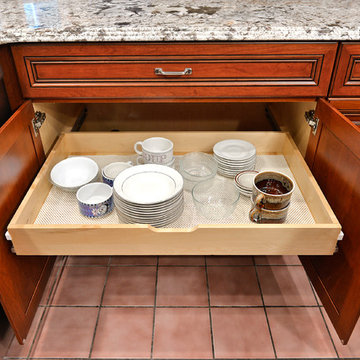
This Manassas, Virginia kitchen was refaced in cherry wood. The raised center panel doors are edged with mitered details that are highlighted with a sable. New Cabinets were added and their contents upgraded with full extension rollouts, a tip out tray, trash can pullout, and a lazy susan.
See more at https://www.kitchensaver.com/kitchen/manassas-va/
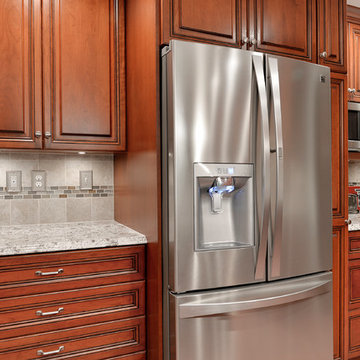
This Manassas, Virginia kitchen was refaced in cherry wood. The raised center panel doors are edged with mitered details that are highlighted with a sable. New Cabinets were added and their contents upgraded with full extension rollouts, a tip out tray, trash can pullout, and a lazy susan.
See more at https://www.kitchensaver.com/kitchen/manassas-va/
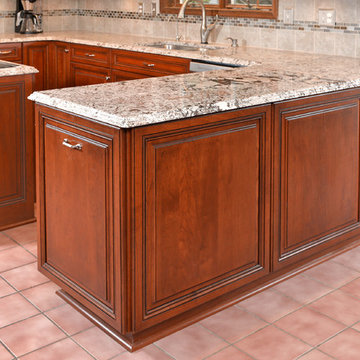
This Manassas, Virginia kitchen was refaced in cherry wood. The raised center panel doors are edged with mitered details that are highlighted with a sable. New Cabinets were added and their contents upgraded with full extension rollouts, a tip out tray, trash can pullout, and a lazy susan.
See more at https://www.kitchensaver.com/kitchen/manassas-va/
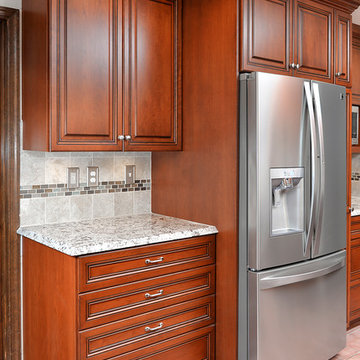
This Manassas, Virginia kitchen was refaced in cherry wood. The raised center panel doors are edged with mitered details that are highlighted with a sable. New Cabinets were added and their contents upgraded with full extension rollouts, a tip out tray, trash can pullout, and a lazy susan.
See more at https://www.kitchensaver.com/kitchen/manassas-va/
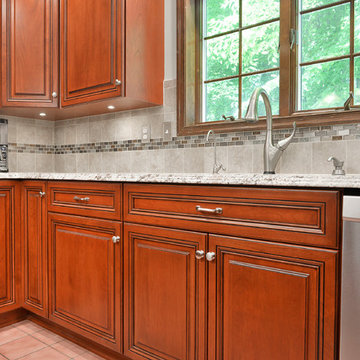
This Manassas, Virginia kitchen was refaced in cherry wood. The raised center panel doors are edged with mitered details that are highlighted with a sable. New Cabinets were added and their contents upgraded with full extension rollouts, a tip out tray, trash can pullout, and a lazy susan.
See more at https://www.kitchensaver.com/kitchen/manassas-va/
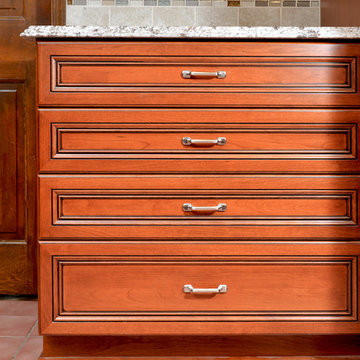
This Manassas, Virginia kitchen was refaced in cherry wood. The raised center panel doors are edged with mitered details that are highlighted with a sable. New Cabinets were added and their contents upgraded with full extension rollouts, a tip out tray, trash can pullout, and a lazy susan.
See more at https://www.kitchensaver.com/kitchen/manassas-va/
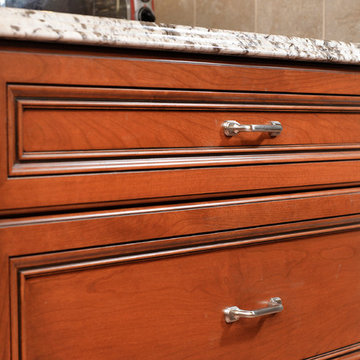
This Manassas, Virginia kitchen was refaced in cherry wood. The raised center panel doors are edged with mitered details that are highlighted with a sable. New Cabinets were added and their contents upgraded with full extension rollouts, a tip out tray, trash can pullout, and a lazy susan.
See more at https://www.kitchensaver.com/kitchen/manassas-va/
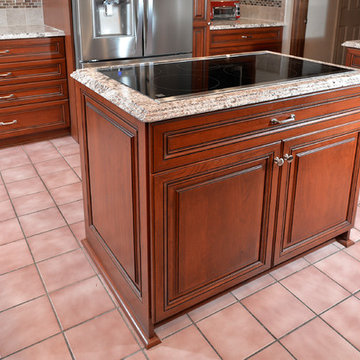
This Manassas, Virginia kitchen was refaced in cherry wood. The raised center panel doors are edged with mitered details that are highlighted with a sable. New Cabinets were added and their contents upgraded with full extension rollouts, a tip out tray, trash can pullout, and a lazy susan.
See more at https://www.kitchensaver.com/kitchen/manassas-va/
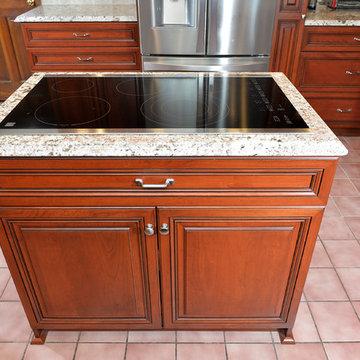
This Manassas, Virginia kitchen was refaced in cherry wood. The raised center panel doors are edged with mitered details that are highlighted with a sable. New Cabinets were added and their contents upgraded with full extension rollouts, a tip out tray, trash can pullout, and a lazy susan.
See more at https://www.kitchensaver.com/kitchen/manassas-va/
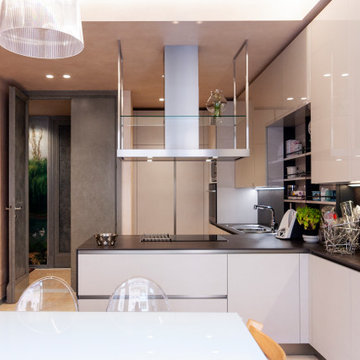
Cucina a T con piano in gres, ante laccate per le basi mentre vetro retro laccato per i pensili.
Inspiration for a large contemporary l-shaped marble floor, pink floor and tray ceiling open concept kitchen remodel in Bologna with glass-front cabinets, beige cabinets, solid surface countertops, gray backsplash, quartz backsplash, black appliances, an island and gray countertops
Inspiration for a large contemporary l-shaped marble floor, pink floor and tray ceiling open concept kitchen remodel in Bologna with glass-front cabinets, beige cabinets, solid surface countertops, gray backsplash, quartz backsplash, black appliances, an island and gray countertops
Pink Floor Kitchen with Gray Countertops Ideas
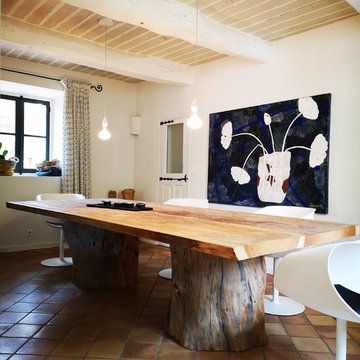
réalisation à partir d'existant , nous avons conservé les parties maçonnées déjà présentes . Le chêne utilisé proviens de poutre anciennes coupées . Les plans de travail sont en pierre st Vincent flammée . Table de salle à mangé en vieux cèdre du Ventoux
2





