Pink Tile Bath Ideas
Refine by:
Budget
Sort by:Popular Today
1 - 20 of 97 photos
Item 1 of 3

Example of a large minimalist master pink tile and ceramic tile double-sink, terrazzo floor, gray floor and wood ceiling bathroom design in Los Angeles with light wood cabinets, a floating vanity, flat-panel cabinets, white walls, a vessel sink, marble countertops, gray countertops and a niche

Mid-sized danish kids' pink tile and glass tile terrazzo floor, white floor and double-sink bathroom photo in San Francisco with shaker cabinets, light wood cabinets, white walls, an undermount sink, quartz countertops, a hinged shower door, white countertops, a niche and a built-in vanity

Example of a mid-sized danish kids' pink tile and glass tile terrazzo floor, white floor and double-sink bathroom design in San Francisco with shaker cabinets, light wood cabinets, white walls, an undermount sink, quartz countertops, a hinged shower door, white countertops, a niche and a built-in vanity
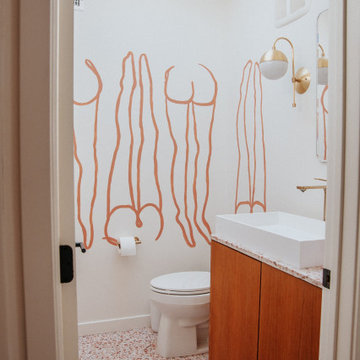
Small 1960s pink tile terrazzo floor and pink floor powder room photo in Los Angeles with flat-panel cabinets, white walls, terrazzo countertops, pink countertops and a freestanding vanity

Bathroom - large mid-century modern master pink tile and ceramic tile terrazzo floor, pink floor and double-sink bathroom idea in Los Angeles with flat-panel cabinets, medium tone wood cabinets, pink walls, terrazzo countertops, a hinged shower door, pink countertops and a built-in vanity

Un air de boudoir pour cet espace, entre rangements aux boutons en laiton, et la niche qui accueille son miroir doré sur fond de mosaïque rose ! Beaucoup de détails qui font la différence !

A fun and colourful kids bathroom in a newly built loft extension. A black and white terrazzo floor contrast with vertical pink metro tiles. Black taps and crittall shower screen for the walk in shower. An old reclaimed school trough sink adds character together with a big storage cupboard with Georgian wire glass with fresh display of plants.

Mid-sized danish master pink tile and ceramic tile terrazzo floor, multicolored floor and single-sink bathroom photo in Sydney with a two-piece toilet, pink walls, a wall-mount sink, a floating vanity, medium tone wood cabinets, wood countertops and brown countertops
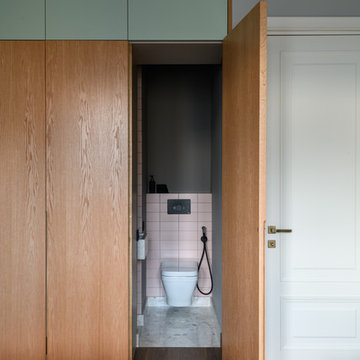
Mid-sized minimalist pink tile terrazzo floor and gray floor powder room photo in Other with a wall-mount toilet and gray walls
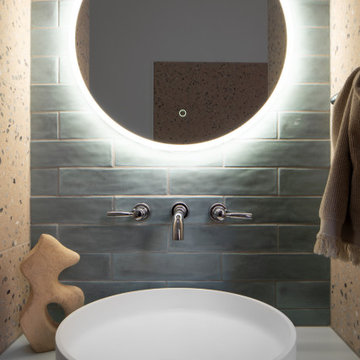
Pink, aqua and purple are colours they both love, and had already been incorporated into their existing decor, so we used those colours as the starting point and went from there.
In the bathroom, the Victorian walls are high and the natural light levels low. The many small rooms were demolished and one larger open plan space created. The pink terrazzo tiling unites the room and makes the bathroom space feel more inviting and less cavernous. ‘Fins’ are used to define the functional spaces (toilet, laundry, vanity, shower). They also provide an architectural detail to tie in the Victorian window and ceiling heights with the 80s extension that is just a step outside the bathroom.

Example of a small eclectic 3/4 pink tile and ceramic tile terrazzo floor, gray floor, single-sink, wallpaper ceiling and wallpaper bathroom design in Hamburg with distressed cabinets, a wall-mount toilet, multicolored walls, a vessel sink, tile countertops, pink countertops and a freestanding vanity
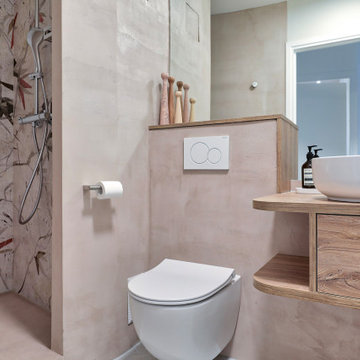
Bathroom - mid-sized modern 3/4 pink tile terrazzo floor, gray floor, single-sink and wallpaper bathroom idea in Paris with beaded inset cabinets, light wood cabinets, a wall-mount toilet, pink walls, a drop-in sink, wood countertops, brown countertops and a floating vanity
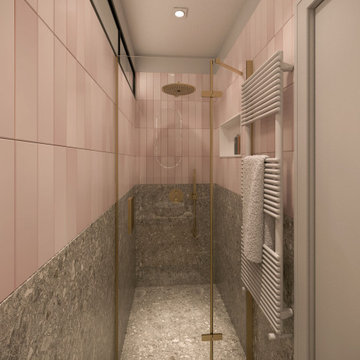
Mid-sized trendy master pink tile and ceramic tile terrazzo floor, gray floor and double-sink bathroom photo in Nice with flat-panel cabinets, light wood cabinets, pink walls, a vessel sink, gray countertops and a built-in vanity
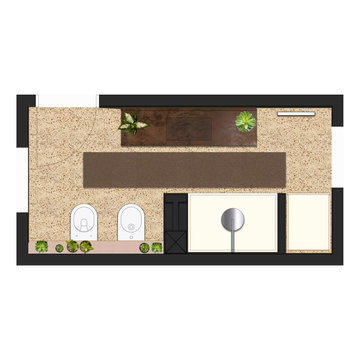
Example of a mid-sized trendy 3/4 pink tile terrazzo floor, pink floor and single-sink bathroom design in Other with flat-panel cabinets, white cabinets, a two-piece toilet, pink walls, solid surface countertops, brown countertops and a floating vanity
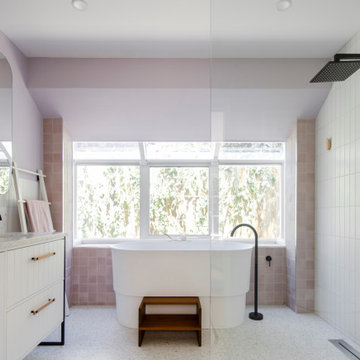
Example of a large trendy pink tile and cement tile double-sink, terrazzo floor and white floor bathroom design in Melbourne with white cabinets, beaded inset cabinets, a bidet, pink walls, a drop-in sink, terrazzo countertops, white countertops and a freestanding vanity

Pour ce projet, nos clients souhaitaient personnaliser leur appartement en y apportant de la couleur et le rendre plus fonctionnel. Nous avons donc conçu de nombreuses menuiseries sur mesure et joué avec les couleurs en fonction des espaces.
Dans la pièce de vie, le bleu des niches de la bibliothèque contraste avec les touches orangées de la décoration et fait écho au mur mitoyen.
Côté salle à manger, le module de rangement aux lignes géométriques apporte une touche graphique. L’entrée et la cuisine ont elles aussi droit à leurs menuiseries sur mesure, avec des espaces de rangement fonctionnels et leur banquette pour plus de convivialité. En ce qui concerne les salles de bain, chacun la sienne ! Une dans les tons chauds, l’autre aux tons plus sobres.
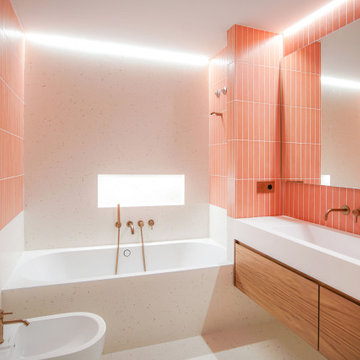
Cuarto de baño con alicatado en azulejo color salmón y chapado del zócalo en baldosas de terrazo. Mueble de doble seno suspendido en madera de nogal
1950s kids' pink tile and ceramic tile terrazzo floor, white floor and double-sink bathroom photo in Alicante-Costa Blanca with white cabinets, a wall-mount toilet, a wall-mount sink, quartz countertops, white countertops and a built-in vanity
1950s kids' pink tile and ceramic tile terrazzo floor, white floor and double-sink bathroom photo in Alicante-Costa Blanca with white cabinets, a wall-mount toilet, a wall-mount sink, quartz countertops, white countertops and a built-in vanity
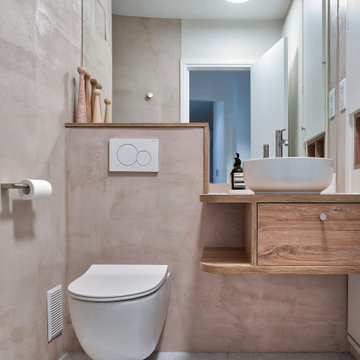
Bathroom - mid-sized modern 3/4 pink tile terrazzo floor, gray floor, single-sink and wallpaper bathroom idea in Paris with beaded inset cabinets, light wood cabinets, a wall-mount toilet, pink walls, a drop-in sink, wood countertops, brown countertops and a floating vanity

Example of a mid-sized danish master pink tile and ceramic tile terrazzo floor, multicolored floor and single-sink bathroom design in Sydney with a two-piece toilet, a wall-mount sink, a floating vanity, medium tone wood cabinets, pink walls, wood countertops and brown countertops
Pink Tile Bath Ideas
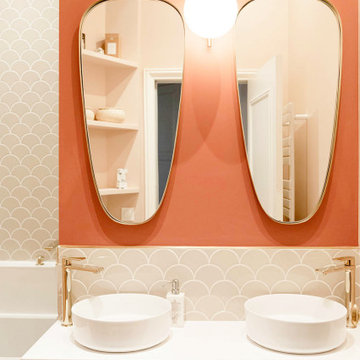
Pour ce projet, nos clients souhaitaient personnaliser leur appartement en y apportant de la couleur et le rendre plus fonctionnel. Nous avons donc conçu de nombreuses menuiseries sur mesure et joué avec les couleurs en fonction des espaces.
Dans la pièce de vie, le bleu des niches de la bibliothèque contraste avec les touches orangées de la décoration et fait écho au mur mitoyen.
Côté salle à manger, le module de rangement aux lignes géométriques apporte une touche graphique. L’entrée et la cuisine ont elles aussi droit à leurs menuiseries sur mesure, avec des espaces de rangement fonctionnels et leur banquette pour plus de convivialité. En ce qui concerne les salles de bain, chacun la sienne ! Une dans les tons chauds, l’autre aux tons plus sobres.
1







