Pink Tile Powder Room with a Built-In Vanity Ideas
Refine by:
Budget
Sort by:Popular Today
1 - 17 of 17 photos
Item 1 of 3
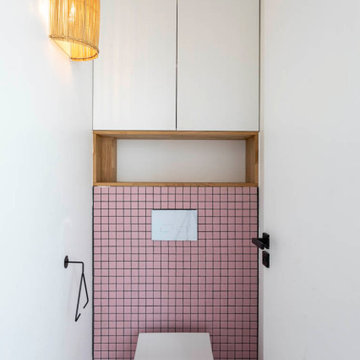
Dans cette maison familiale de 120 m², l’objectif était de créer un espace convivial et adapté à la vie quotidienne avec 2 enfants.
Au rez-de chaussée, nous avons ouvert toute la pièce de vie pour une circulation fluide et une ambiance chaleureuse. Les salles d’eau ont été pensées en total look coloré ! Verte ou rose, c’est un choix assumé et tendance. Dans les chambres et sous l’escalier, nous avons créé des rangements sur mesure parfaitement dissimulés qui permettent d’avoir un intérieur toujours rangé !
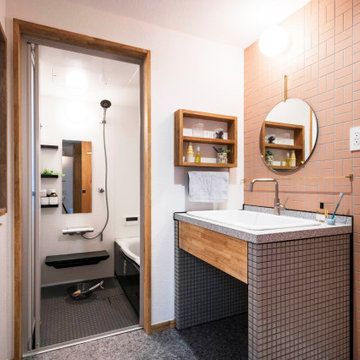
Pink tile gray floor, wallpaper ceiling and wallpaper powder room photo in Other with gray cabinets, white walls, gray countertops and a built-in vanity
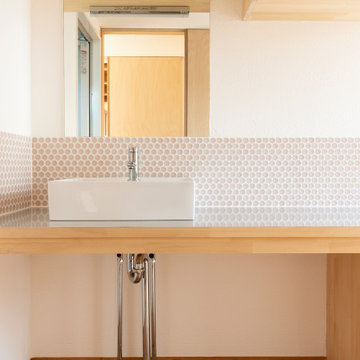
Example of a small zen pink tile medium tone wood floor powder room design in Other with open cabinets, gray cabinets, white walls and a built-in vanity
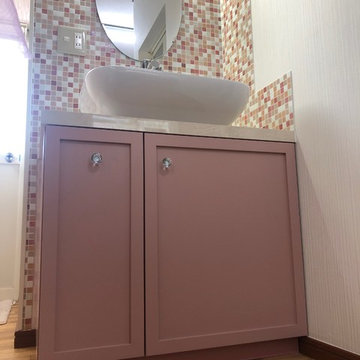
Powder room - small eclectic pink tile and mosaic tile linoleum floor, beige floor, wallpaper ceiling and wallpaper powder room idea in Other with beaded inset cabinets, red cabinets, pink walls, a drop-in sink, wood countertops, pink countertops and a built-in vanity

Cloakroom Interior Design with a Manor House in Warwickshire.
A splash back was required to support the surface area in the vicinity, and protect the wallpaper. The curved bespoke vanity was designed to fit the space, with a ledge to support the sink. The wooden wall shelf was handmade using wood remains from the estate.
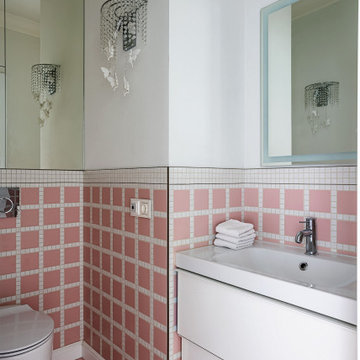
Small minimalist pink tile and ceramic tile ceramic tile and pink floor powder room photo in Moscow with flat-panel cabinets, white cabinets, a wall-mount toilet, white walls, an integrated sink, quartzite countertops, white countertops and a built-in vanity
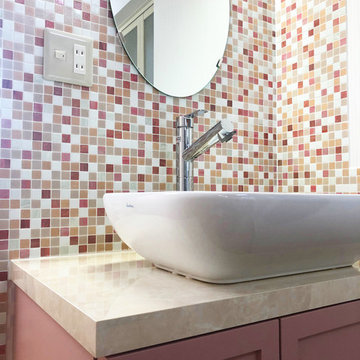
Small eclectic pink tile and mosaic tile linoleum floor, beige floor, wallpaper ceiling and wallpaper powder room photo in Other with beaded inset cabinets, red cabinets, pink walls, a drop-in sink, wood countertops, pink countertops and a built-in vanity
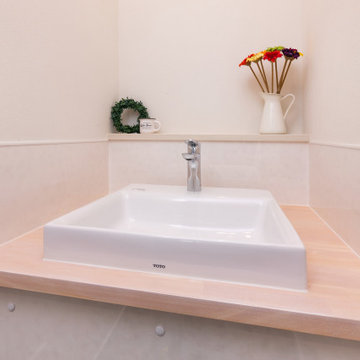
Inspiration for a pink tile powder room remodel in Other with white cabinets, white walls, a vessel sink, beige countertops and a built-in vanity
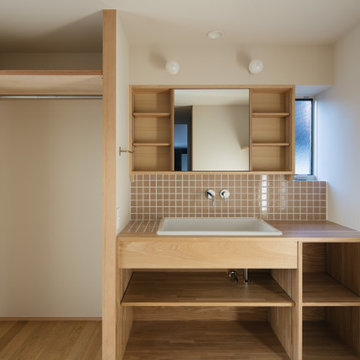
実験用シンクに壁だし水栓を選択。
洗面台の横には物干しパイプ。平日着る服は大体同じなので,頻度の高い服は常にここに掛けておくと便利。また、室内干しとしても使える。
Inspiration for a modern pink tile and ceramic tile medium tone wood floor, brown floor, shiplap ceiling and shiplap wall powder room remodel in Other with open cabinets, brown cabinets, white walls, a drop-in sink, wood countertops, brown countertops and a built-in vanity
Inspiration for a modern pink tile and ceramic tile medium tone wood floor, brown floor, shiplap ceiling and shiplap wall powder room remodel in Other with open cabinets, brown cabinets, white walls, a drop-in sink, wood countertops, brown countertops and a built-in vanity
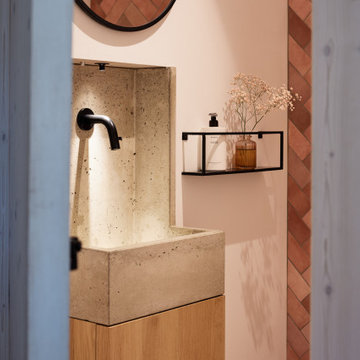
Example of a small danish pink tile and subway tile concrete floor and gray floor powder room design in Munich with raised-panel cabinets, light wood cabinets, a wall-mount toilet, white walls, a drop-in sink, concrete countertops, gray countertops and a built-in vanity
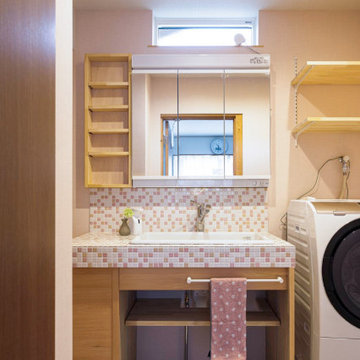
Powder room - small eclectic pink tile and glass tile vinyl floor, white floor, wallpaper ceiling and wallpaper powder room idea in Other with furniture-like cabinets, light wood cabinets, a one-piece toilet, pink walls, a vessel sink, tile countertops, pink countertops and a built-in vanity
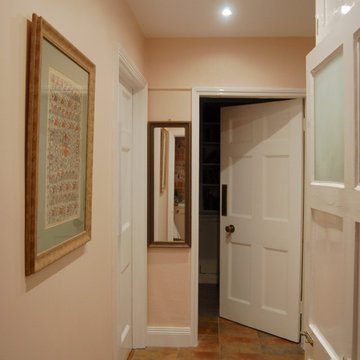
Cloakroom Interior Design with a Manor House in Warwickshire.
The Cloakroom is positioned under the Manor stairs and slightly tucked away. We proposed to add some soft colour within its entrance, and we chose a slightly lighter tone to compliment the lighting and character of the space.

Cloakroom Interior Design with a Manor House in Warwickshire.
A view of the room, with the bespoke vanity unit, splash back and wallpaper design. The rustic floor tiles were kept and the tones were incorporate within the proposal.
Pink Tile Powder Room with a Built-In Vanity Ideas
1





