Plywood Floor and White Floor Powder Room Ideas
Refine by:
Budget
Sort by:Popular Today
1 - 20 of 56 photos
Item 1 of 3
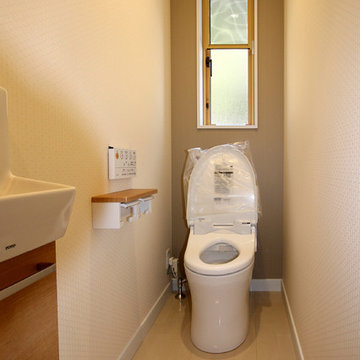
伊那市 I邸 トイレ
Photo by : Taito Kusakabe
Inspiration for a small modern plywood floor and white floor powder room remodel in Other with medium tone wood cabinets, a one-piece toilet and beige walls
Inspiration for a small modern plywood floor and white floor powder room remodel in Other with medium tone wood cabinets, a one-piece toilet and beige walls
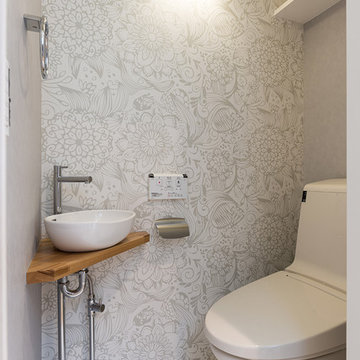
狭小住宅
Trendy plywood floor and white floor powder room photo in Tokyo with a one-piece toilet, gray walls and a console sink
Trendy plywood floor and white floor powder room photo in Tokyo with a one-piece toilet, gray walls and a console sink

Mid-sized minimalist white tile and porcelain tile plywood floor, white floor, wallpaper ceiling and wallpaper powder room photo in Yokohama with open cabinets, white cabinets, a one-piece toilet, white walls, a vessel sink, solid surface countertops, white countertops and a floating vanity
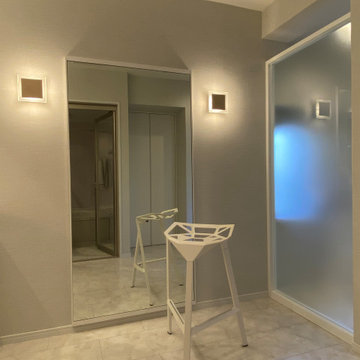
Powder room - plywood floor, white floor, wallpaper ceiling and wallpaper powder room idea in Tokyo Suburbs with white cabinets, gray walls, an undermount sink, solid surface countertops, white countertops and a built-in vanity
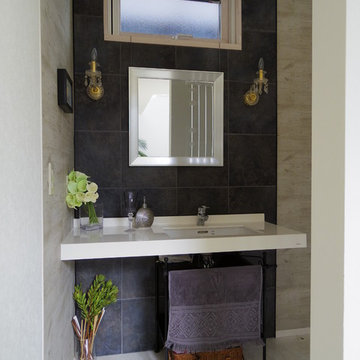
Powder room - contemporary porcelain tile white floor and plywood floor powder room idea in Other with gray walls, a wall-mount sink and white countertops
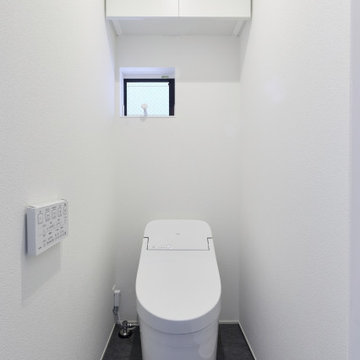
Powder room - small contemporary plywood floor, white floor, wallpaper ceiling and wallpaper powder room idea in Tokyo Suburbs with open cabinets, black cabinets, a one-piece toilet, brown walls, stainless steel countertops, black countertops and a built-in vanity

廊下の一角の見えない位置の洗面所とトイレ。
水廻りの利便性をUPする。
Example of a mid-sized minimalist plywood floor, white floor, wallpaper ceiling and wallpaper powder room design in Tokyo with medium tone wood cabinets, a one-piece toilet, white walls, an integrated sink, white countertops and a freestanding vanity
Example of a mid-sized minimalist plywood floor, white floor, wallpaper ceiling and wallpaper powder room design in Tokyo with medium tone wood cabinets, a one-piece toilet, white walls, an integrated sink, white countertops and a freestanding vanity
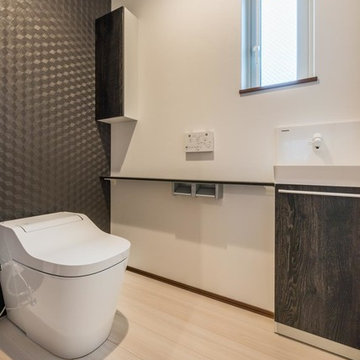
三世代の絆つなぐ木の温もりと寄り添う家
Inspiration for a plywood floor and white floor powder room remodel in Other with furniture-like cabinets, dark wood cabinets, a one-piece toilet, white walls and wood countertops
Inspiration for a plywood floor and white floor powder room remodel in Other with furniture-like cabinets, dark wood cabinets, a one-piece toilet, white walls and wood countertops
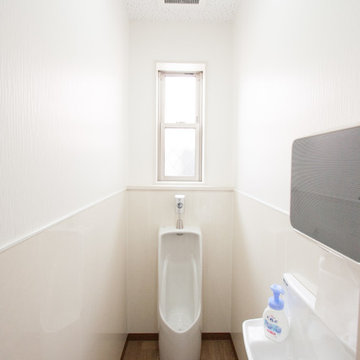
店舗部男性用トイレ
Small minimalist plywood floor and white floor powder room photo in Other with medium tone wood cabinets, white walls, an integrated sink and solid surface countertops
Small minimalist plywood floor and white floor powder room photo in Other with medium tone wood cabinets, white walls, an integrated sink and solid surface countertops

+GARAGE ガレージと中庭のある家
サニタリースペース。
Example of a minimalist white tile plywood floor and white floor powder room design in Other with beaded inset cabinets, black cabinets, white walls, a drop-in sink, solid surface countertops and black countertops
Example of a minimalist white tile plywood floor and white floor powder room design in Other with beaded inset cabinets, black cabinets, white walls, a drop-in sink, solid surface countertops and black countertops
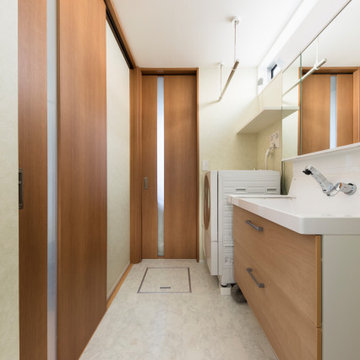
使いやすさに徹底し、シンプルなプランに努める。
ハイサイドの窓からの光は視線を気にせず光を取り入れる。この窓と南側の窓を開けると、自然と風がめぐる。
Inspiration for a mid-sized modern plywood floor, white floor, wallpaper ceiling and wallpaper powder room remodel in Tokyo with medium tone wood cabinets, a one-piece toilet, white walls and an integrated sink
Inspiration for a mid-sized modern plywood floor, white floor, wallpaper ceiling and wallpaper powder room remodel in Tokyo with medium tone wood cabinets, a one-piece toilet, white walls and an integrated sink
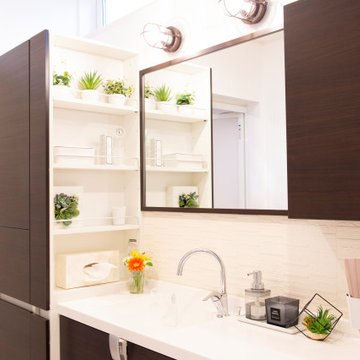
整理収納アドバイザー&住宅収納スペシャリスト資格保持
インテリアと整理収納を兼ね備えた住みやすく心地よい間取りの作り方をコーディネートいたします。
お家は一生ものの買い物。これからお家を建てる方は絶対に後悔しない家づくりをすすめてくださいね
*収納プランニングアドバイス ¥15,000~(一部屋あたり)
*自宅見学ツアー ¥8,000-(軽食付)
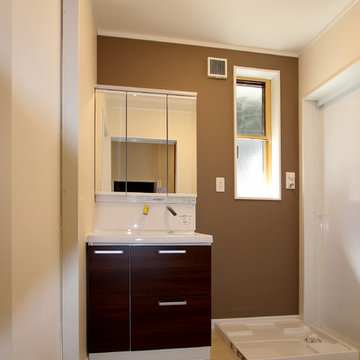
伊那市 I邸 洗面所
Photo by : Taito Kusakabe
Powder room - small modern plywood floor and white floor powder room idea in Other with dark wood cabinets, beige walls and an integrated sink
Powder room - small modern plywood floor and white floor powder room idea in Other with dark wood cabinets, beige walls and an integrated sink
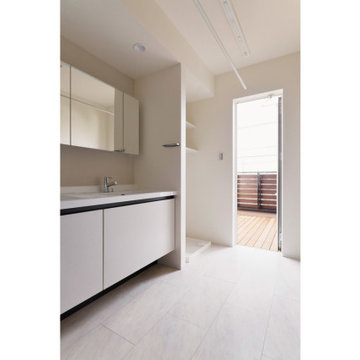
リビングに面したバルコニーは、洗面室からもアクセスできるので、毎日のお洗濯にとても便利。
天井には昇降式の物干しをそなえてあるので、室内干しでもしっかり乾かせます。
洗面台は2ボウル。朝の忙しい時間でも、家族がそれぞれのペースで支度できます。
Example of a minimalist plywood floor, white floor, wallpaper ceiling and wallpaper powder room design in Tokyo Suburbs with white cabinets, an integrated sink and white countertops
Example of a minimalist plywood floor, white floor, wallpaper ceiling and wallpaper powder room design in Tokyo Suburbs with white cabinets, an integrated sink and white countertops
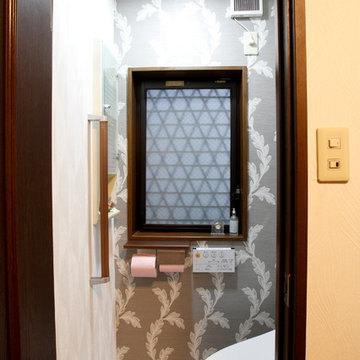
Ornate plywood floor and white floor powder room photo in Tokyo with a one-piece toilet and multicolored walls
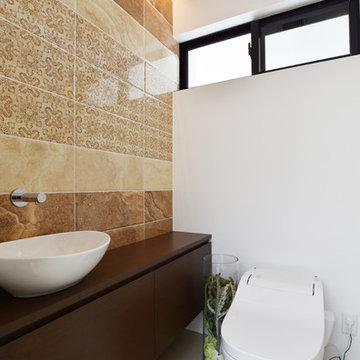
Inspiration for a modern brown tile and porcelain tile plywood floor and white floor powder room remodel in Other with dark wood cabinets, white walls and white countertops
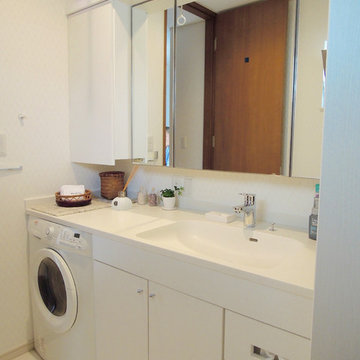
「洗面台周りの掃除をしやすくしたい」「洗面台でシャンプーできるようにしたい」「気持ち良くお化粧できるようにしたい」「タオルの収納も確保したい」というご希望もあり、造作家具で吊り戸棚と洗面台を作って設置しました。
Powder room - modern plywood floor and white floor powder room idea in Tokyo with flat-panel cabinets, white cabinets, white walls, an integrated sink and solid surface countertops
Powder room - modern plywood floor and white floor powder room idea in Tokyo with flat-panel cabinets, white cabinets, white walls, an integrated sink and solid surface countertops
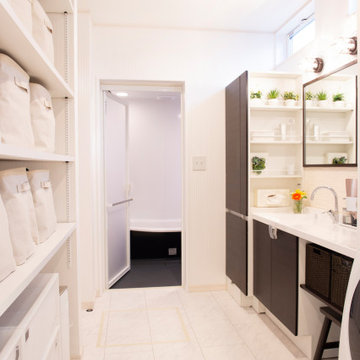
整理収納アドバイザー&住宅収納スペシャリスト資格保持
インテリアと整理収納を兼ね備えた住みやすく心地よい間取りの作り方をコーディネートいたします。
お家は一生ものの買い物。これからお家を建てる方は絶対に後悔しない家づくりをすすめてくださいね
*収納プランニングアドバイス ¥15,000~(一部屋あたり)
*自宅見学ツアー ¥8,000-(軽食付)
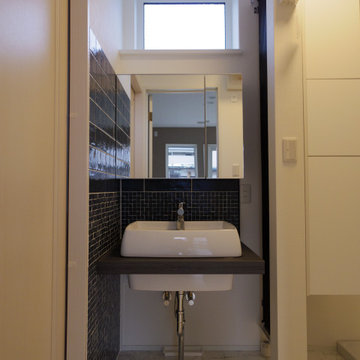
Example of a blue tile and porcelain tile plywood floor, white floor, wallpaper ceiling and wallpaper powder room design in Other with white walls, brown countertops and a floating vanity
Plywood Floor and White Floor Powder Room Ideas
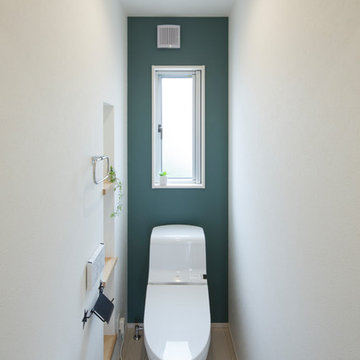
Photo by:畑拓
Minimalist plywood floor and white floor powder room photo in Other with open cabinets, white cabinets, a one-piece toilet, white walls, a wall-mount sink and wood countertops
Minimalist plywood floor and white floor powder room photo in Other with open cabinets, white cabinets, a one-piece toilet, white walls, a wall-mount sink and wood countertops
1





