All TVs Plywood Floor Family Room Ideas
Refine by:
Budget
Sort by:Popular Today
1 - 20 of 123 photos
Item 1 of 3
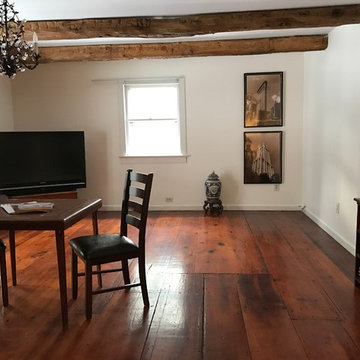
Example of a mid-sized mountain style enclosed plywood floor family room design in New York with white walls, a tv stand, a standard fireplace and a brick fireplace
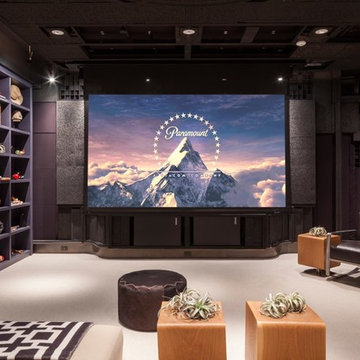
The home theater is connected with the music room that also works like a recording studio.
Mid-sized trendy enclosed plywood floor game room photo in San Francisco with black walls, no fireplace and a wall-mounted tv
Mid-sized trendy enclosed plywood floor game room photo in San Francisco with black walls, no fireplace and a wall-mounted tv

A double-deck house in Tampa, Florida with a garden and swimming pool is currently under construction. The owner's idea was to create a monochrome interior in gray tones. We added turquoise and beige colors to soften it. For the floors we designed wooden parquet in the shade of oak wood. The built in bio fireplace is a symbol of the home sweet home feel. We used many textiles, mainly curtains and carpets, to make the family space more cosy. The dining area is dominated by a beautiful chandelier with crystal balls from the US store Restoration Hardware and to it wall lamps next to fireplace in the same set. The center of the living area creates comfortable sofa, elegantly complemented by the design side glass tables with recessed wooden branche, also from Restoration Hardware There is also a built-in library with backlight, which fills the unused space next to door. The whole house is lit by lots of led strips in the ceiling. I believe we have created beautiful, luxurious and elegant living for the young family :-)
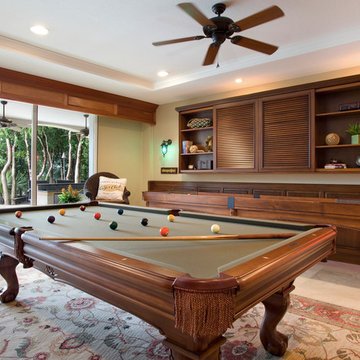
Billiard Room with custom cabinetry, nautical lighting and accessories, Tommy Bahama accents. Photo by Deana Jorgenson
Large island style open concept plywood floor and beige floor game room photo in Miami with beige walls, a media wall and no fireplace
Large island style open concept plywood floor and beige floor game room photo in Miami with beige walls, a media wall and no fireplace
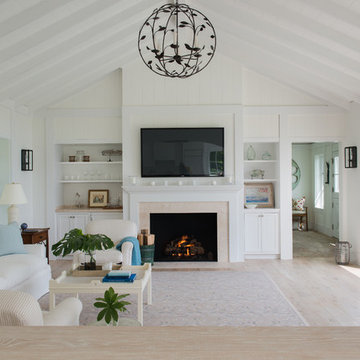
Example of a large country enclosed plywood floor and beige floor family room design in San Francisco with white walls, a standard fireplace, a tile fireplace and a wall-mounted tv
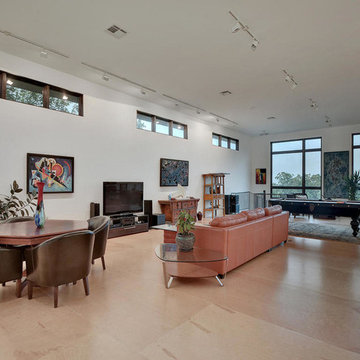
RRS Design + Build is a Austin based general contractor specializing in high end remodels and custom home builds. As a leader in contemporary, modern and mid century modern design, we are the clear choice for a superior product and experience. We would love the opportunity to serve you on your next project endeavor. Put our award winning team to work for you today!
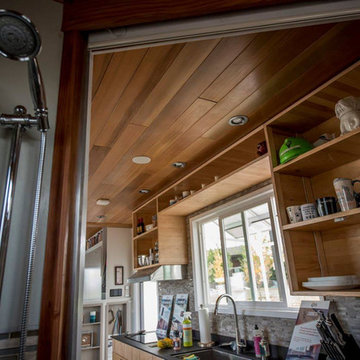
We built Santa Clara University's tiny house for the 2016 SMUD annual tiny house competition. All of the cabinetry is created from Santa Clara University's old basketball court. This house placed first overall, and won in kitchen deigns and eco design.
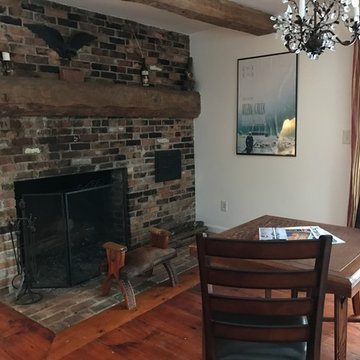
Family room - mid-sized rustic enclosed plywood floor family room idea in New York with white walls, a standard fireplace, a brick fireplace and a tv stand
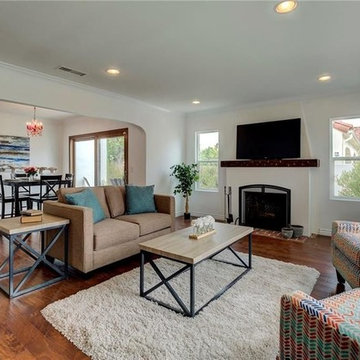
Candy
Example of a mid-sized transitional open concept plywood floor and brown floor family room library design in Los Angeles with white walls, a wood stove, a plaster fireplace and a media wall
Example of a mid-sized transitional open concept plywood floor and brown floor family room library design in Los Angeles with white walls, a wood stove, a plaster fireplace and a media wall
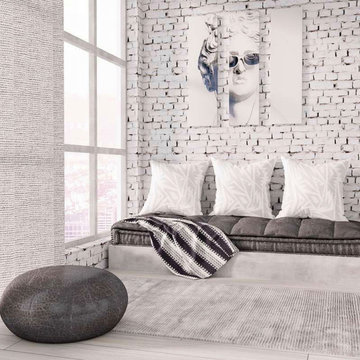
an apartment for a bachelor in NYC
Family room - small modern enclosed plywood floor, gray floor and wallpaper family room idea in New York with a wall-mounted tv
Family room - small modern enclosed plywood floor, gray floor and wallpaper family room idea in New York with a wall-mounted tv
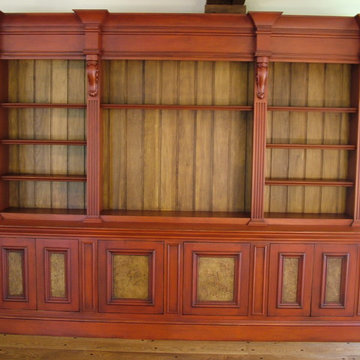
Custom entertainment center and display cabinets.
Pictured finished.
Inspiration for a timeless plywood floor family room library remodel in Raleigh with a tv stand
Inspiration for a timeless plywood floor family room library remodel in Raleigh with a tv stand
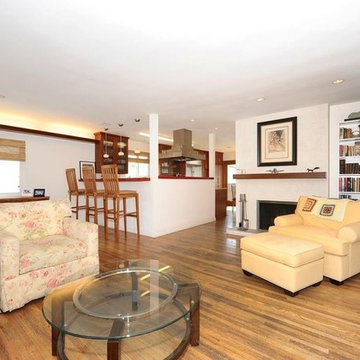
Candy
Example of a large trendy open concept plywood floor and brown floor family room library design in Los Angeles with white walls, a wood stove, a plaster fireplace and a wall-mounted tv
Example of a large trendy open concept plywood floor and brown floor family room library design in Los Angeles with white walls, a wood stove, a plaster fireplace and a wall-mounted tv
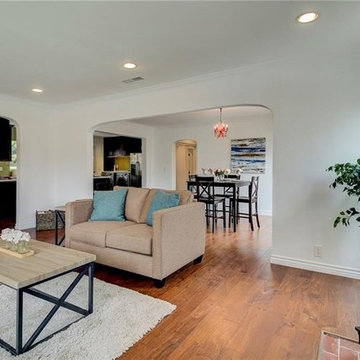
Candy
Mid-sized transitional open concept plywood floor and brown floor family room library photo in Los Angeles with white walls, a wood stove, a plaster fireplace and a media wall
Mid-sized transitional open concept plywood floor and brown floor family room library photo in Los Angeles with white walls, a wood stove, a plaster fireplace and a media wall
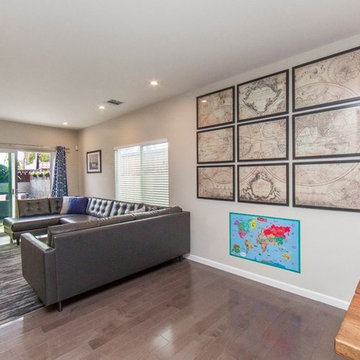
Candy
Example of a mid-sized minimalist loft-style plywood floor and brown floor family room library design in Los Angeles with beige walls, no fireplace and a media wall
Example of a mid-sized minimalist loft-style plywood floor and brown floor family room library design in Los Angeles with beige walls, no fireplace and a media wall
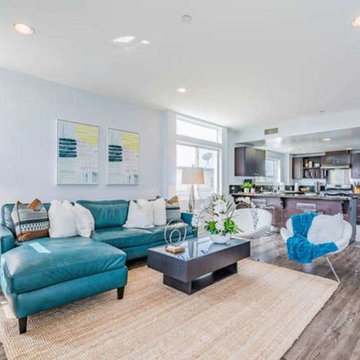
Candy
Inspiration for a large contemporary loft-style plywood floor and brown floor family room library remodel in Los Angeles with white walls, no fireplace and a wall-mounted tv
Inspiration for a large contemporary loft-style plywood floor and brown floor family room library remodel in Los Angeles with white walls, no fireplace and a wall-mounted tv
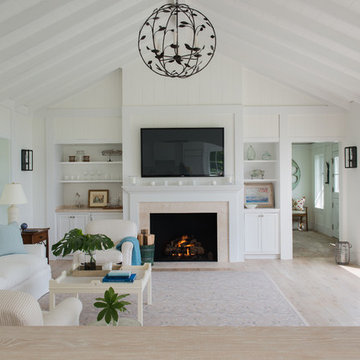
Family room - large farmhouse enclosed plywood floor and brown floor family room idea in San Francisco with white walls, a standard fireplace, a tile fireplace and a wall-mounted tv
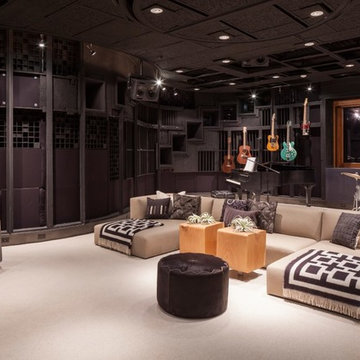
This music room acts like a record studio.
Inspiration for a mid-sized contemporary enclosed plywood floor family room remodel in San Francisco with a music area, black walls, no fireplace and a wall-mounted tv
Inspiration for a mid-sized contemporary enclosed plywood floor family room remodel in San Francisco with a music area, black walls, no fireplace and a wall-mounted tv
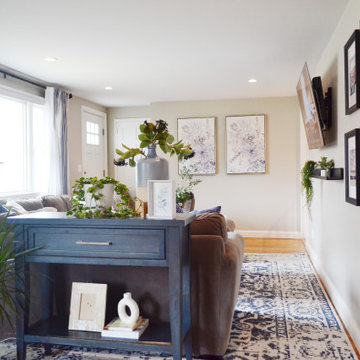
The "Nautical Green Living" project was a residential project that included an open living room space, dining room, and entryway. The client struggled with creating an inviting open room without it being cluttered. By diving the room into functional sections, the reading nook, entertainment, and small office area, we created a multi-functional space filled with green life and nautical vibes.
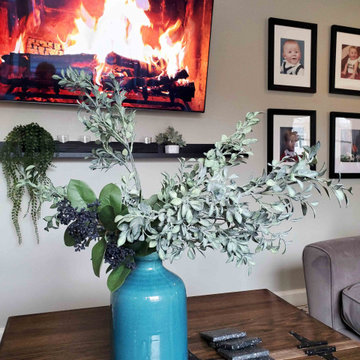
The "Nautical Green Living" project was a residential project that included an open living room space, dining room, and entryway. The client struggled with creating an inviting open room without it being cluttered. By diving the room into functional sections, the reading nook, entertainment, and small office area, we created a multi-functional space filled with green life and nautical vibes.
All TVs Plywood Floor Family Room Ideas
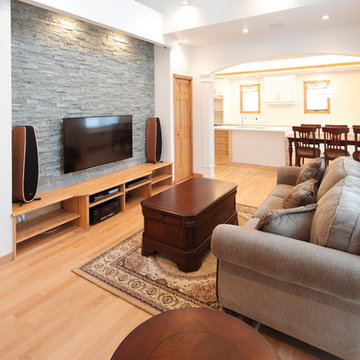
ビリヤードを楽しむ部屋
Elegant open concept plywood floor and brown floor family room photo in Nagoya with white walls and a wall-mounted tv
Elegant open concept plywood floor and brown floor family room photo in Nagoya with white walls and a wall-mounted tv
1





