Plywood Floor Kitchen with Flat-Panel Cabinets Ideas
Refine by:
Budget
Sort by:Popular Today
101 - 120 of 682 photos
Item 1 of 3
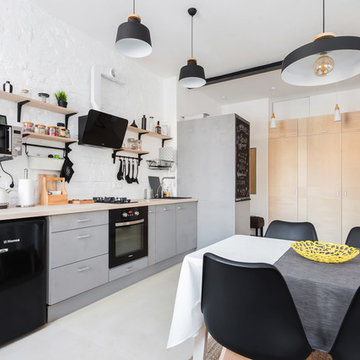
Example of a mid-sized urban single-wall plywood floor and beige floor eat-in kitchen design in Other with a drop-in sink, gray cabinets, wood countertops, white backsplash, black appliances, no island and flat-panel cabinets
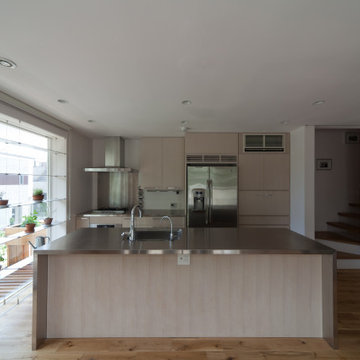
Open concept kitchen - large modern galley plywood floor, beige floor and shiplap ceiling open concept kitchen idea in Tokyo with an integrated sink, flat-panel cabinets, light wood cabinets, stainless steel countertops, gray backsplash, ceramic backsplash, an island and gray countertops
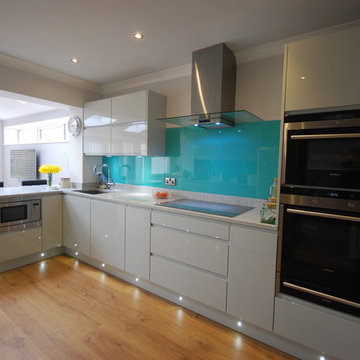
Trendy plywood floor kitchen photo in Other with a drop-in sink, flat-panel cabinets, white cabinets, quartzite countertops, blue backsplash, glass sheet backsplash, paneled appliances and a peninsula
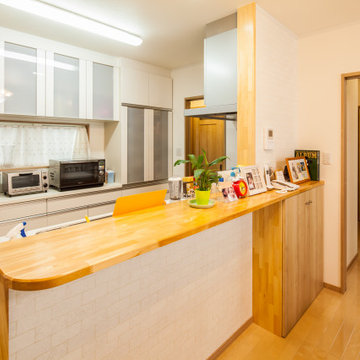
Open concept kitchen - farmhouse single-wall plywood floor, brown floor and wallpaper ceiling open concept kitchen idea in Other with a single-bowl sink, flat-panel cabinets, white cabinets and white countertops
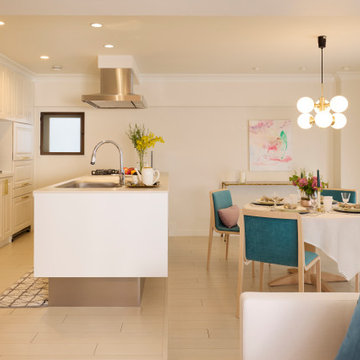
Small transitional single-wall plywood floor, white floor and wallpaper ceiling open concept kitchen photo in Osaka with an undermount sink, flat-panel cabinets, white cabinets, solid surface countertops, white backsplash, stainless steel appliances, an island and white countertops
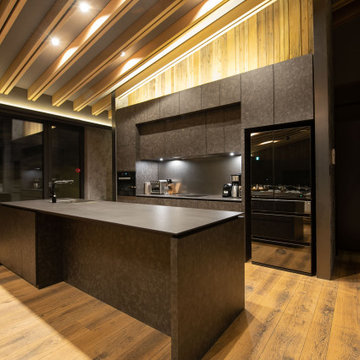
キッチンの夕景です。カウンタートップはセラミックです。
Inspiration for a large rustic single-wall plywood floor, beige floor and exposed beam open concept kitchen remodel in Other with an undermount sink, flat-panel cabinets, gray cabinets, gray backsplash, black appliances, an island and black countertops
Inspiration for a large rustic single-wall plywood floor, beige floor and exposed beam open concept kitchen remodel in Other with an undermount sink, flat-panel cabinets, gray cabinets, gray backsplash, black appliances, an island and black countertops
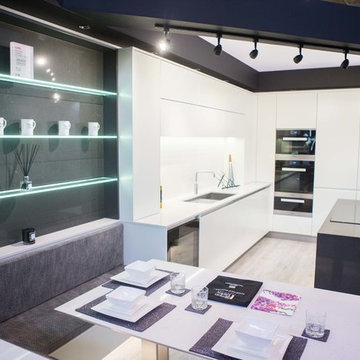
Simon Taylor Furniture's winning kitchen design at Grand Designs Live reflected the renowned qualities of both the Simon Taylor Furniture and Miele brands - focusing efforts on high performance, style, innovation, and providing room for cooking, entertaining, dining, and everything else for today's modern kitchen.
The unique design showcases a modern finish with bespoke cabinetry and stainless steel appliances that work perfectly with durable Caesarstone work surfaces for a luxury hard-wearing finish.
Simon Taylor's remarkable traditional kitchens are renowned for their outstanding craftsmanship and unique design features. As we celebrate 30 years of fine furniture making and luxury interiors the company are committed to upholding traditional values as we revealed our new range of modern contemporary kitchens, in our "Linear Range", at Grand Designs Live 2015.
Simon Taylor Furniture's bespoke showroom and workshop is located in Bierton, Buckinghamshire, where you can experience the quality of our craftsmanship and fine furniture making.
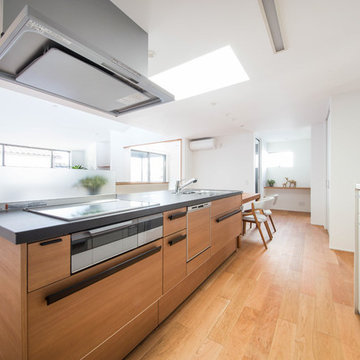
二世帯住宅
Minimalist single-wall plywood floor and brown floor eat-in kitchen photo in Other with an undermount sink, flat-panel cabinets, medium tone wood cabinets, stainless steel appliances, an island and black countertops
Minimalist single-wall plywood floor and brown floor eat-in kitchen photo in Other with an undermount sink, flat-panel cabinets, medium tone wood cabinets, stainless steel appliances, an island and black countertops
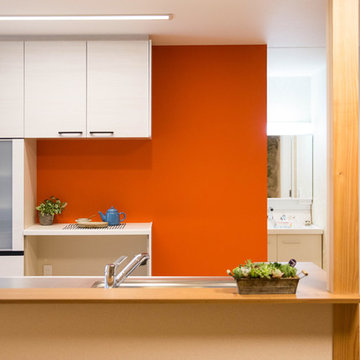
二世帯住宅
Open concept kitchen - modern single-wall plywood floor and brown floor open concept kitchen idea in Other with an undermount sink, flat-panel cabinets, light wood cabinets, stainless steel countertops, white backsplash, stainless steel appliances and no island
Open concept kitchen - modern single-wall plywood floor and brown floor open concept kitchen idea in Other with an undermount sink, flat-panel cabinets, light wood cabinets, stainless steel countertops, white backsplash, stainless steel appliances and no island
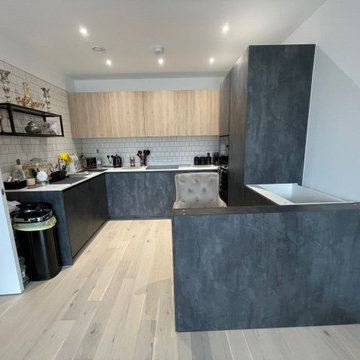
Our client in Ealing required perfect Kitchen. Our team suggested G-shape Handleless Kitchen with Wooden Cabinet in Black Matt Finish. Client is fully satisfied with our service we provided for their beautiful kitchen.
To design and plan your handleless kitchen, call our team at 0203 397 8387 and design your dream home at Inspired Elements.
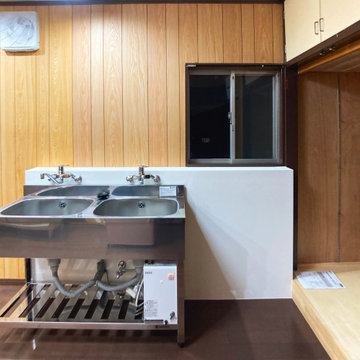
工事工程を少なくするため、転がし配管としています。
配管スペースを確保するためにライニングを作っています。
Example of a small cottage galley plywood floor, brown floor and wallpaper ceiling enclosed kitchen design in Other with an integrated sink, flat-panel cabinets, stainless steel cabinets, stainless steel countertops, wood backsplash, stainless steel appliances and no island
Example of a small cottage galley plywood floor, brown floor and wallpaper ceiling enclosed kitchen design in Other with an integrated sink, flat-panel cabinets, stainless steel cabinets, stainless steel countertops, wood backsplash, stainless steel appliances and no island
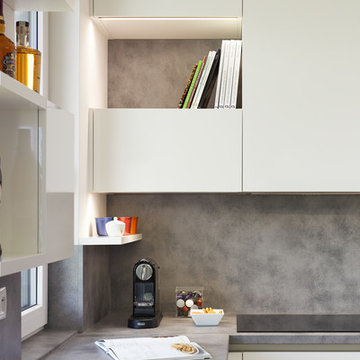
Example of a mid-sized trendy l-shaped plywood floor eat-in kitchen design in Other with a drop-in sink, flat-panel cabinets, white cabinets, laminate countertops, gray backsplash, white appliances and no island
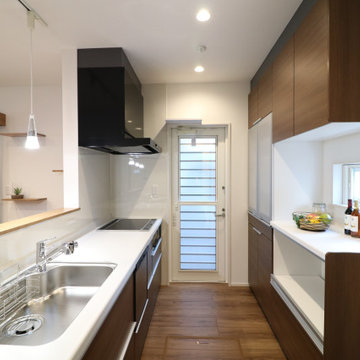
ご家族はもちろん、一緒に暮らす猫ちゃんにも愛情と工夫が詰まったお家。
居心地の良い、広くて、吹抜けのあるLDKにはキャットウォークや、キャットタワー。猫ちゃんが、のびのびと動き回れる工夫がいっぱいです。
リビングのエコカラットはお部屋のアクセントでもあり、ペットとお住まいの方なら気になる臭いもクリーンに保ってくれる優れもの。
太陽光も搭載され人にもネコちゃんにもエコにも優しいお家です。
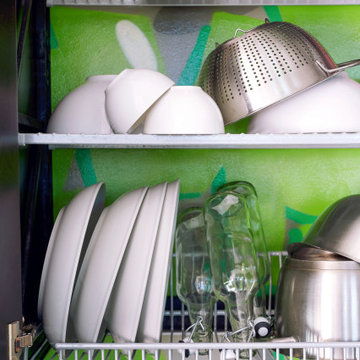
The Eco-friendly dark wood kitchen contains a drying rack above the sink for recently washed items, the drying rack is hidden by a handle-less dark wood veneer cabinet door.
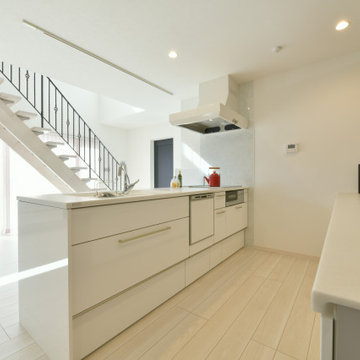
機能とデザインを併せ持たせたキッチンスペース
Open concept kitchen - mid-sized shabby-chic style plywood floor, white floor and wallpaper ceiling open concept kitchen idea in Other with an undermount sink, flat-panel cabinets, white cabinets, solid surface countertops, white backsplash, glass sheet backsplash, stainless steel appliances, a peninsula and white countertops
Open concept kitchen - mid-sized shabby-chic style plywood floor, white floor and wallpaper ceiling open concept kitchen idea in Other with an undermount sink, flat-panel cabinets, white cabinets, solid surface countertops, white backsplash, glass sheet backsplash, stainless steel appliances, a peninsula and white countertops
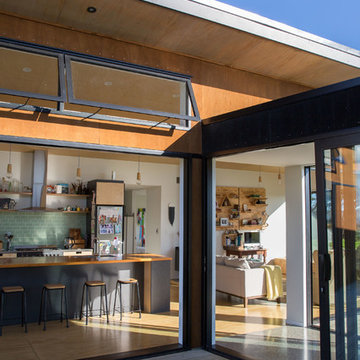
Sylvie Whinray Photography
Danish galley plywood floor and brown floor open concept kitchen photo in Auckland with a double-bowl sink, flat-panel cabinets, light wood cabinets, wood countertops, green backsplash, glass tile backsplash, stainless steel appliances and an island
Danish galley plywood floor and brown floor open concept kitchen photo in Auckland with a double-bowl sink, flat-panel cabinets, light wood cabinets, wood countertops, green backsplash, glass tile backsplash, stainless steel appliances and an island
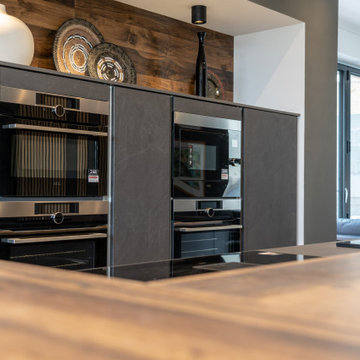
Open concept kitchen - large contemporary galley plywood floor open concept kitchen idea in Other with a drop-in sink, flat-panel cabinets, gray cabinets, laminate countertops, stainless steel appliances, an island and gray countertops
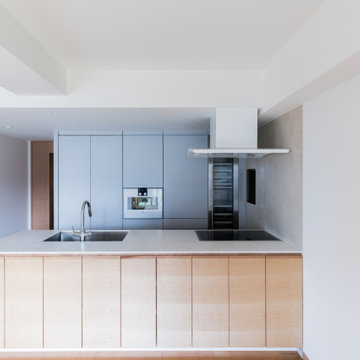
千葉県幕張にある築10年ほどのマンションのリノベーション。新築購入時に設置されたキッチンが傷んできたのと収納量の不足、またダイニングに面してより開放的な調理空間を実現したいとの理由から計画がスタートした。
キッチン天板はコーリアン(人造大理石)、突板の木材は楓(メープル)、設備機器はガゲナウのIHクッカーと食洗機キッチンがビルトインされている。背面収納の扉はメラミン化粧板で、やはりビルトインのガゲナウのスチームオーブン、ワインセラーが設置されている。キッチン側面の壁には大判タイルが張られている。
施主ご夫婦は、モダンでシンプル、同時に肌触りの良い温かみを感じられるキッチン空間を望まれた。 またショールームを訪問してドイツの高級住設機器を扱うガゲナウの製品を気に入られ、これをふんだんに使用している。
金物一つまで厳選した高級仕様のキッチンである。
キッチンに合わせて、書斎の造り付けの本棚とトイレも合わせて改修を行っている。
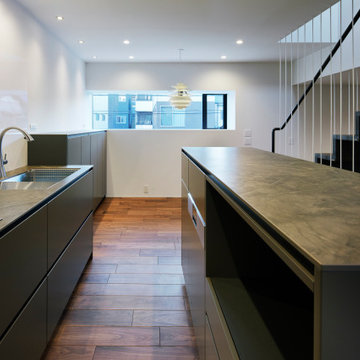
Inspiration for a small modern galley plywood floor and brown floor eat-in kitchen remodel in Other with an undermount sink, flat-panel cabinets, gray cabinets, solid surface countertops, white backsplash, stainless steel appliances, an island and gray countertops
Plywood Floor Kitchen with Flat-Panel Cabinets Ideas
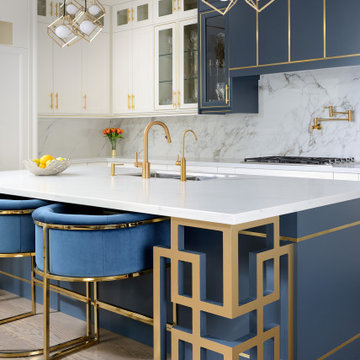
The kitchen features a sensible white island with gold faucetware and an artistic design underneath, with room for sophisticated chairs. The kitchen is brought together by a high-hanging, rich dark blue cabinet with gold lines. The kitchen floor is a soft, sandy colour, which provides a calming contrast to the heavenly white of the rest of the room. The colour scheme creates a fresh, calm ambiance, perfect for relaxing dinner cooking!
6





