Plywood Floor Kitchen with Granite Countertops Ideas
Refine by:
Budget
Sort by:Popular Today
1 - 20 of 232 photos
Item 1 of 3
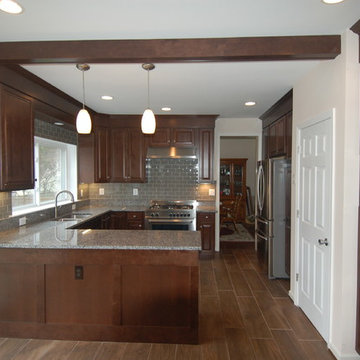
Converted a small, builder grade kitchen into a roomy, smart and well defined space by removing unnecessary closets and partitions
Example of a mid-sized transitional u-shaped plywood floor eat-in kitchen design in DC Metro with an undermount sink, shaker cabinets, dark wood cabinets, granite countertops, gray backsplash, glass tile backsplash, stainless steel appliances and a peninsula
Example of a mid-sized transitional u-shaped plywood floor eat-in kitchen design in DC Metro with an undermount sink, shaker cabinets, dark wood cabinets, granite countertops, gray backsplash, glass tile backsplash, stainless steel appliances and a peninsula
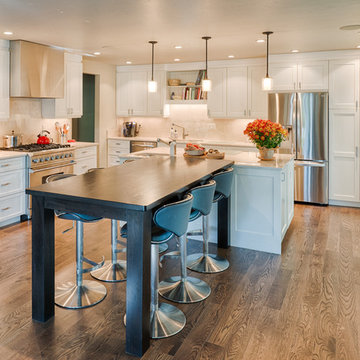
William Horton, www.horton.com/architecture
Example of a mid-sized minimalist l-shaped plywood floor eat-in kitchen design in Denver with a drop-in sink, shaker cabinets, white cabinets, granite countertops, white backsplash, stainless steel appliances and two islands
Example of a mid-sized minimalist l-shaped plywood floor eat-in kitchen design in Denver with a drop-in sink, shaker cabinets, white cabinets, granite countertops, white backsplash, stainless steel appliances and two islands
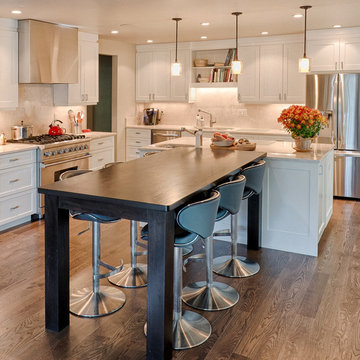
William Horton, www.horton.com/architecture
Example of a mid-sized trendy l-shaped plywood floor open concept kitchen design in Denver with a drop-in sink, shaker cabinets, white cabinets, granite countertops, white backsplash, stainless steel appliances and two islands
Example of a mid-sized trendy l-shaped plywood floor open concept kitchen design in Denver with a drop-in sink, shaker cabinets, white cabinets, granite countertops, white backsplash, stainless steel appliances and two islands
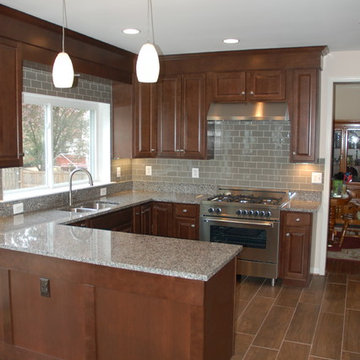
Converted a small, builder grade kitchen into a roomy, smart and well defined space by removing unnecessary closets and partitions
Example of a mid-sized transitional u-shaped plywood floor eat-in kitchen design in DC Metro with an undermount sink, shaker cabinets, dark wood cabinets, granite countertops, gray backsplash, glass tile backsplash, stainless steel appliances and a peninsula
Example of a mid-sized transitional u-shaped plywood floor eat-in kitchen design in DC Metro with an undermount sink, shaker cabinets, dark wood cabinets, granite countertops, gray backsplash, glass tile backsplash, stainless steel appliances and a peninsula
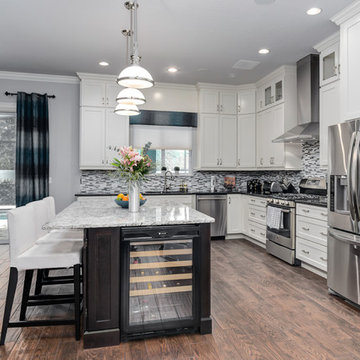
Example of a large transitional galley plywood floor open concept kitchen design in Orlando with recessed-panel cabinets, white cabinets, granite countertops, gray backsplash, glass tile backsplash, stainless steel appliances and an island
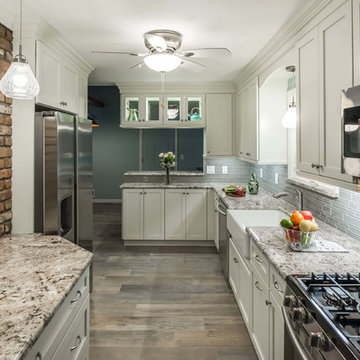
This Birch kitchen was designed with Galleria Custom cabinets in the Hamilton door style. Featuring a Sugar White Enamel finish, the Alaska White granite countertop adds some sugar to this already gorgeous kitchen.
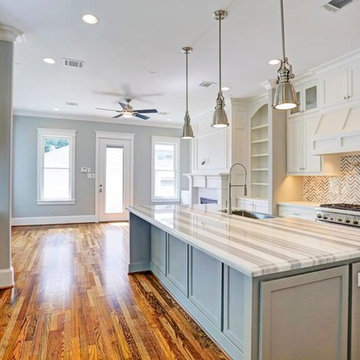
Kitchen and Living View
Open concept kitchen - mid-sized traditional galley plywood floor and brown floor open concept kitchen idea in Houston with a single-bowl sink, recessed-panel cabinets, white cabinets, granite countertops, gray backsplash, glass tile backsplash, stainless steel appliances and an island
Open concept kitchen - mid-sized traditional galley plywood floor and brown floor open concept kitchen idea in Houston with a single-bowl sink, recessed-panel cabinets, white cabinets, granite countertops, gray backsplash, glass tile backsplash, stainless steel appliances and an island
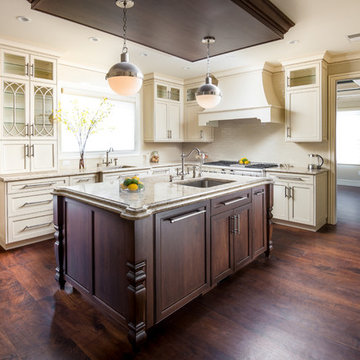
Traditionally designed kitchen with a tasteful flair. The perfect blend of classic and current, this kitchen features dark wood floors and island, light white wood cabinetry, hanging overhead lighting, and granite counter tops.
Photography by Hudi Greenberger
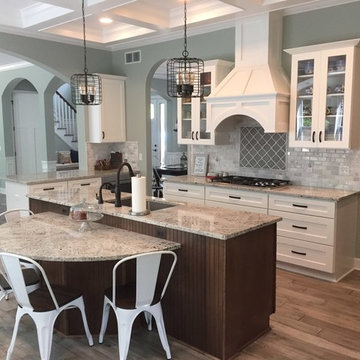
A beautifully crafted traditional/craftsman style kitchen with white shaker cabinets and a reclaimed wood finished island, this custom decorative wood hood ties everything in together.

Kitchen pantry - mid-sized contemporary l-shaped plywood floor and multicolored floor kitchen pantry idea in Austin with a double-bowl sink, shaker cabinets, green cabinets, granite countertops, multicolored backsplash, mosaic tile backsplash and stainless steel appliances
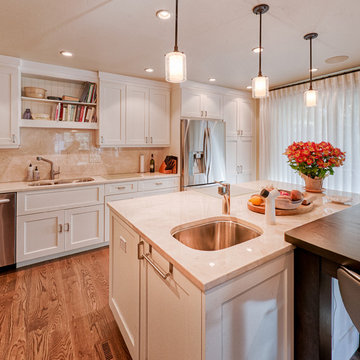
William Horton, www.horton.com/architecture
Mid-sized trendy l-shaped plywood floor open concept kitchen photo in Denver with a drop-in sink, shaker cabinets, white cabinets, granite countertops, white backsplash, stainless steel appliances and two islands
Mid-sized trendy l-shaped plywood floor open concept kitchen photo in Denver with a drop-in sink, shaker cabinets, white cabinets, granite countertops, white backsplash, stainless steel appliances and two islands
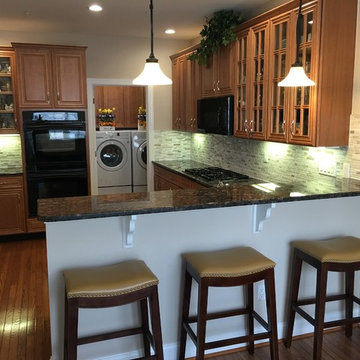
Mid-sized elegant u-shaped plywood floor and brown floor eat-in kitchen photo in Philadelphia with raised-panel cabinets, granite countertops, gray backsplash, matchstick tile backsplash, black appliances, a peninsula, a double-bowl sink and medium tone wood cabinets
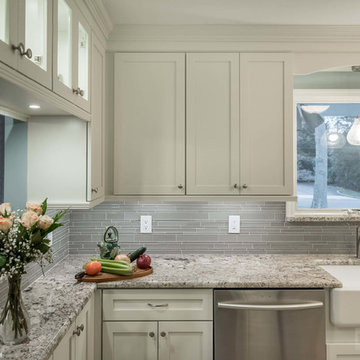
This Birch kitchen was designed with Galleria Custom cabinets in the Hamilton door style. Featuring a Sugar White Enamel finish, the Alaska White granite countertop adds some sugar to this already gorgeous kitchen.
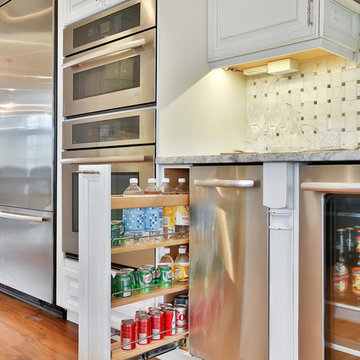
Nettie Einhorn
Example of a mid-sized beach style plywood floor eat-in kitchen design in New York with a farmhouse sink, raised-panel cabinets, distressed cabinets, granite countertops, gray backsplash, ceramic backsplash, stainless steel appliances and an island
Example of a mid-sized beach style plywood floor eat-in kitchen design in New York with a farmhouse sink, raised-panel cabinets, distressed cabinets, granite countertops, gray backsplash, ceramic backsplash, stainless steel appliances and an island
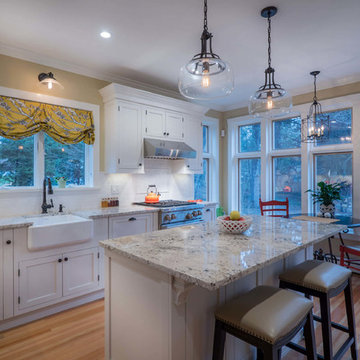
This maple kitchen was designed with Starmark Inset cabinets in the Dewitt door style. Featuring a Marshmallow Cream Tinted Varnish finish along with Bianco Romano Granite countertops, this kitchen provides a jolt of style to this beautiful home.
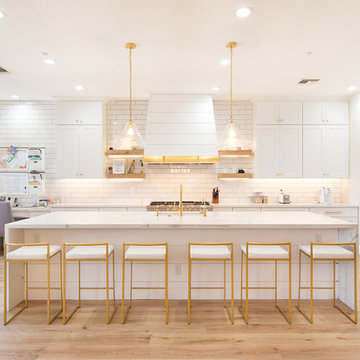
Cottage single-wall plywood floor and brown floor open concept kitchen photo in Phoenix with a farmhouse sink, flat-panel cabinets, white cabinets, granite countertops, white backsplash, subway tile backsplash, stainless steel appliances, an island and white countertops
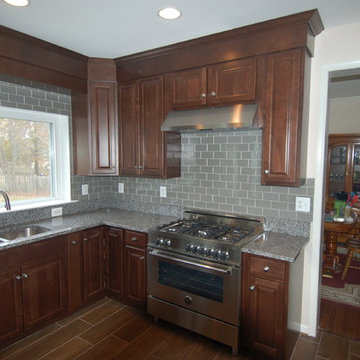
Converted a small, builder grade kitchen into a roomy, smart and well defined space by removing unnecessary closets and partitions
Eat-in kitchen - mid-sized transitional u-shaped plywood floor eat-in kitchen idea in DC Metro with an undermount sink, shaker cabinets, dark wood cabinets, granite countertops, gray backsplash, glass tile backsplash, stainless steel appliances and a peninsula
Eat-in kitchen - mid-sized transitional u-shaped plywood floor eat-in kitchen idea in DC Metro with an undermount sink, shaker cabinets, dark wood cabinets, granite countertops, gray backsplash, glass tile backsplash, stainless steel appliances and a peninsula
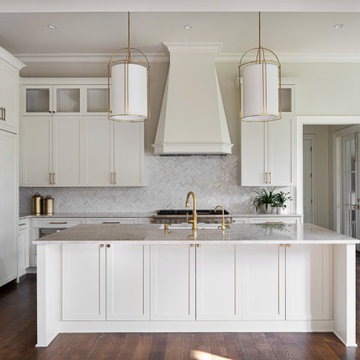
Open concept kitchen - large traditional single-wall plywood floor and brown floor open concept kitchen idea in Other with a drop-in sink, beaded inset cabinets, white cabinets, granite countertops, white backsplash, ceramic backsplash, white appliances, an island and beige countertops
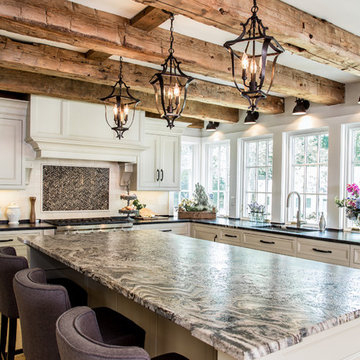
Inspiration for a large timeless u-shaped plywood floor and beige floor enclosed kitchen remodel in Bridgeport with an undermount sink, recessed-panel cabinets, white cabinets, granite countertops, white backsplash, stone tile backsplash, paneled appliances and an island
Plywood Floor Kitchen with Granite Countertops Ideas
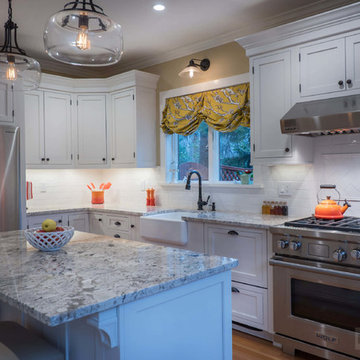
This maple kitchen was designed with Starmark Inset cabinets in the Dewitt door style. Featuring a Marshmallow Cream Tinted Varnish finish along with Bianco Romano Granite countertops, this kitchen provides a jolt of style to this beautiful home.
1





