Plywood Floor Powder Room Ideas
Refine by:
Budget
Sort by:Popular Today
1 - 20 of 43 photos
Item 1 of 3
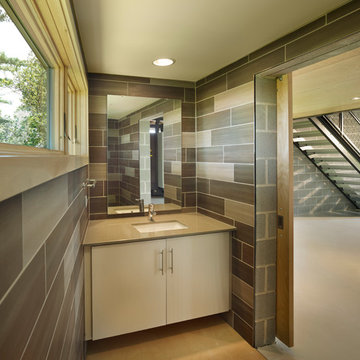
Halkin Photography
Inspiration for a small contemporary gray tile and porcelain tile plywood floor powder room remodel in Philadelphia with an undermount sink, flat-panel cabinets, beige cabinets, solid surface countertops, gray walls and beige countertops
Inspiration for a small contemporary gray tile and porcelain tile plywood floor powder room remodel in Philadelphia with an undermount sink, flat-panel cabinets, beige cabinets, solid surface countertops, gray walls and beige countertops

Mid-sized minimalist white tile and porcelain tile plywood floor, white floor, wallpaper ceiling and wallpaper powder room photo in Yokohama with open cabinets, white cabinets, a one-piece toilet, white walls, a vessel sink, solid surface countertops, white countertops and a floating vanity
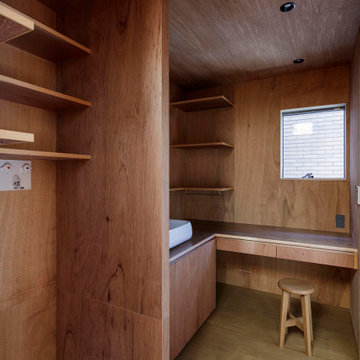
引き出し付きのカウンターコーナーを造り付けてた洗面脱衣室。
Photo:中村晃
Example of a small minimalist plywood floor, brown floor, wood ceiling and wood wall powder room design in Tokyo Suburbs with beaded inset cabinets, brown cabinets, brown walls, a drop-in sink, wood countertops, brown countertops and a built-in vanity
Example of a small minimalist plywood floor, brown floor, wood ceiling and wood wall powder room design in Tokyo Suburbs with beaded inset cabinets, brown cabinets, brown walls, a drop-in sink, wood countertops, brown countertops and a built-in vanity
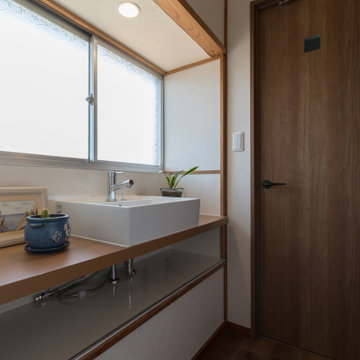
Powder room - small modern plywood floor, brown floor and wallpaper ceiling powder room idea in Yokohama with open cabinets, medium tone wood cabinets, white walls, a vessel sink, wood countertops, brown countertops and a built-in vanity
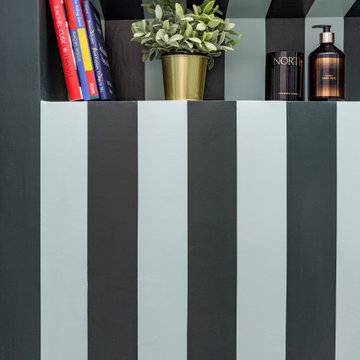
A cloakroom was created under the butterfly roof of this house. Painted stripes on the wall continue and meet on the floor as a checkered floor.
Powder room - small eclectic plywood floor and green floor powder room idea in London with furniture-like cabinets, green cabinets, a one-piece toilet, green walls and a pedestal sink
Powder room - small eclectic plywood floor and green floor powder room idea in London with furniture-like cabinets, green cabinets, a one-piece toilet, green walls and a pedestal sink
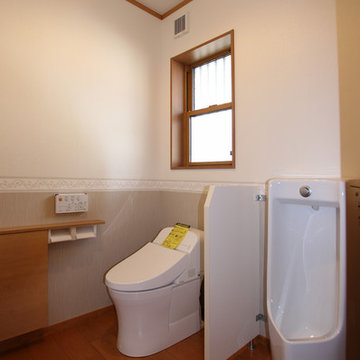
伊那市 Y邸 トイレ
Photo by : Taito Kusakabe
Powder room - small modern plywood floor and brown floor powder room idea in Other with a bidet, white walls and beige cabinets
Powder room - small modern plywood floor and brown floor powder room idea in Other with a bidet, white walls and beige cabinets
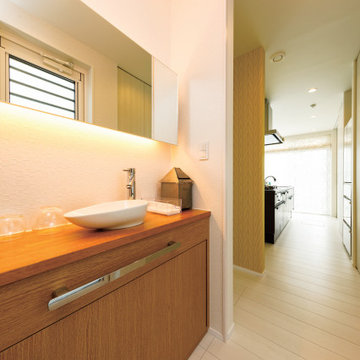
キッチンと直線的につながるパウダールーム(洗面室)。玄関やLDKとつながるオープンな設計は、ストレスなく自由に行き来することができます。LDKのあふれる光が奥まで届いて、明るく気持ちのよい空間です。
Example of a mid-sized minimalist plywood floor, beige floor, wallpaper ceiling and wallpaper powder room design in Tokyo Suburbs with beaded inset cabinets, brown cabinets, white walls, a drop-in sink, wood countertops, white countertops and a built-in vanity
Example of a mid-sized minimalist plywood floor, beige floor, wallpaper ceiling and wallpaper powder room design in Tokyo Suburbs with beaded inset cabinets, brown cabinets, white walls, a drop-in sink, wood countertops, white countertops and a built-in vanity
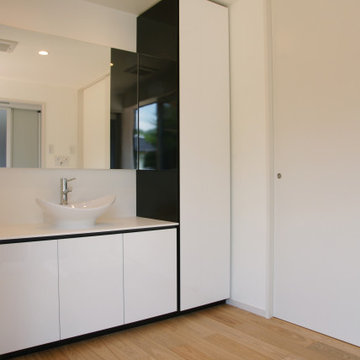
Inspiration for a mid-sized modern white tile and ceramic tile plywood floor and brown floor powder room remodel in Other with white cabinets, white walls, a vessel sink, solid surface countertops and white countertops
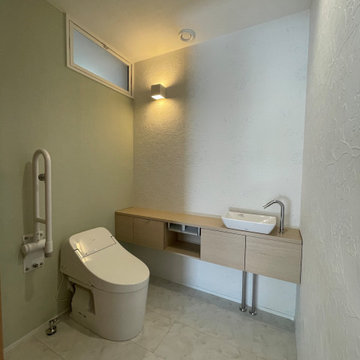
Powder room - small plywood floor, beige floor, wallpaper ceiling and wallpaper powder room idea in Other with white cabinets, a one-piece toilet, green walls, a drop-in sink and a built-in vanity
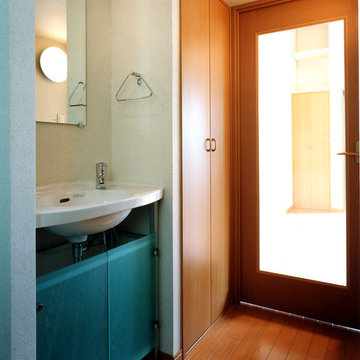
廊下に設けたコンパクトな洗面
Powder room - small modern plywood floor and brown floor powder room idea in Tokyo with glass-front cabinets, green cabinets and an integrated sink
Powder room - small modern plywood floor and brown floor powder room idea in Tokyo with glass-front cabinets, green cabinets and an integrated sink
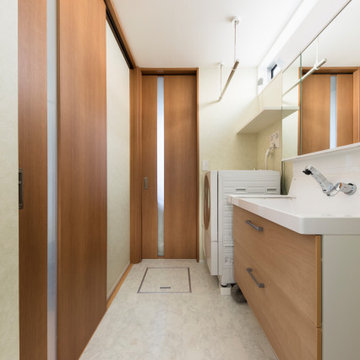
使いやすさに徹底し、シンプルなプランに努める。
ハイサイドの窓からの光は視線を気にせず光を取り入れる。この窓と南側の窓を開けると、自然と風がめぐる。
Inspiration for a mid-sized modern plywood floor, white floor, wallpaper ceiling and wallpaper powder room remodel in Tokyo with medium tone wood cabinets, a one-piece toilet, white walls and an integrated sink
Inspiration for a mid-sized modern plywood floor, white floor, wallpaper ceiling and wallpaper powder room remodel in Tokyo with medium tone wood cabinets, a one-piece toilet, white walls and an integrated sink
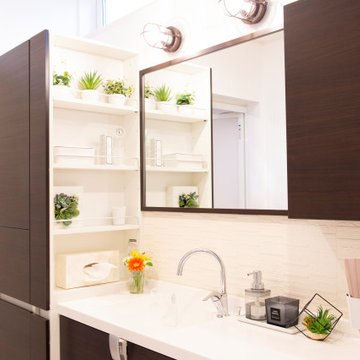
整理収納アドバイザー&住宅収納スペシャリスト資格保持
インテリアと整理収納を兼ね備えた住みやすく心地よい間取りの作り方をコーディネートいたします。
お家は一生ものの買い物。これからお家を建てる方は絶対に後悔しない家づくりをすすめてくださいね
*収納プランニングアドバイス ¥15,000~(一部屋あたり)
*自宅見学ツアー ¥8,000-(軽食付)
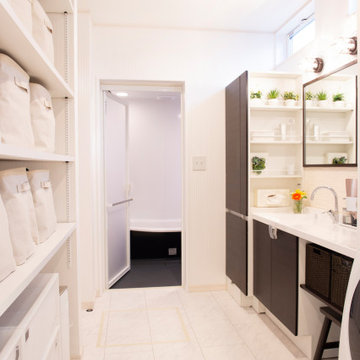
整理収納アドバイザー&住宅収納スペシャリスト資格保持
インテリアと整理収納を兼ね備えた住みやすく心地よい間取りの作り方をコーディネートいたします。
お家は一生ものの買い物。これからお家を建てる方は絶対に後悔しない家づくりをすすめてくださいね
*収納プランニングアドバイス ¥15,000~(一部屋あたり)
*自宅見学ツアー ¥8,000-(軽食付)
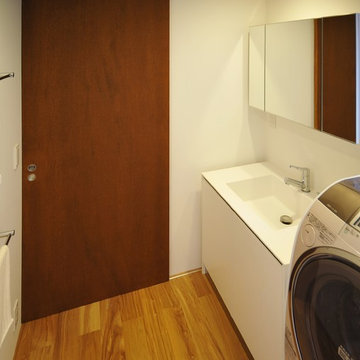
Example of a small trendy slate tile plywood floor and brown floor powder room design in Tokyo with flat-panel cabinets, white cabinets, white walls, an integrated sink, solid surface countertops and white countertops
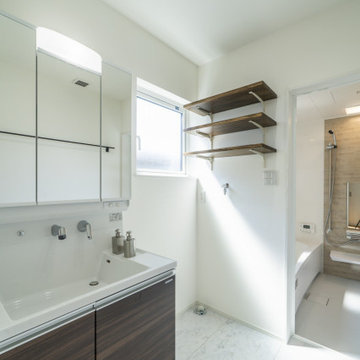
Example of a mid-sized minimalist plywood floor and white floor powder room design in Other with white walls
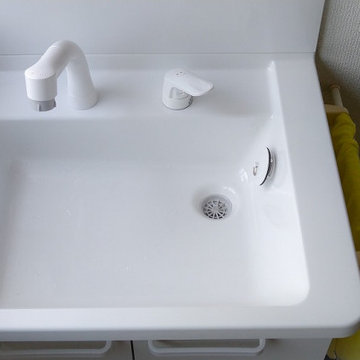
排水口は、金物などのつなぎ目が書く、お掃除がしやすいタイプとなっています
Inspiration for a mid-sized modern plywood floor, brown floor, wallpaper ceiling and wallpaper powder room remodel in Other with open cabinets, white cabinets, white walls, white countertops and a freestanding vanity
Inspiration for a mid-sized modern plywood floor, brown floor, wallpaper ceiling and wallpaper powder room remodel in Other with open cabinets, white cabinets, white walls, white countertops and a freestanding vanity
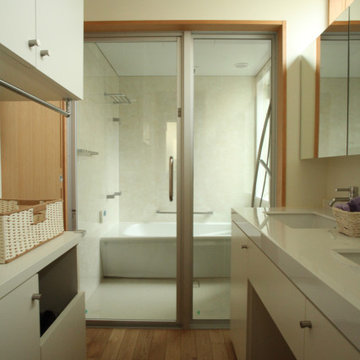
Inspiration for a mid-sized modern white tile beige floor, wallpaper ceiling and plywood floor powder room remodel in Other with beaded inset cabinets, white cabinets, white walls, an integrated sink, solid surface countertops, white countertops and a built-in vanity
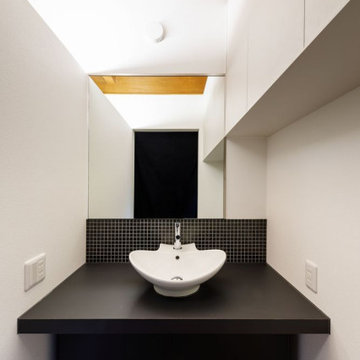
洗面化粧台はLDKの一角にあるので既製品では無くオリジナルに製作することとしボウルと水栓金具のみ既製品としました。カウンターは指紋の付きにくい特殊なメラミン材を採用していますのでメンテナンスが楽です。
Inspiration for a large contemporary black tile and stone tile plywood floor and brown floor powder room remodel in Osaka with flat-panel cabinets, black cabinets, white walls, a drop-in sink, solid surface countertops and black countertops
Inspiration for a large contemporary black tile and stone tile plywood floor and brown floor powder room remodel in Osaka with flat-panel cabinets, black cabinets, white walls, a drop-in sink, solid surface countertops and black countertops
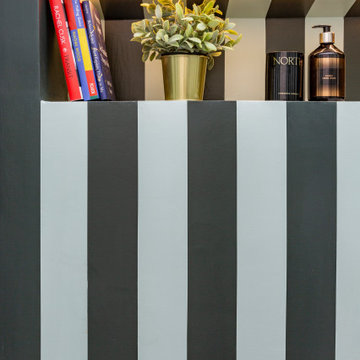
A cloakroom was created under the butterfly roof of this house. Painted stripes on the wall continue and meet on the floor as a checkered floor.
Small eclectic plywood floor and green floor powder room photo in London with furniture-like cabinets, green cabinets, a one-piece toilet, green walls and a pedestal sink
Small eclectic plywood floor and green floor powder room photo in London with furniture-like cabinets, green cabinets, a one-piece toilet, green walls and a pedestal sink
Plywood Floor Powder Room Ideas
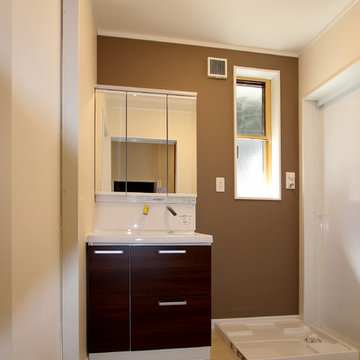
伊那市 I邸 洗面所
Photo by : Taito Kusakabe
Powder room - small modern plywood floor and white floor powder room idea in Other with dark wood cabinets, beige walls and an integrated sink
Powder room - small modern plywood floor and white floor powder room idea in Other with dark wood cabinets, beige walls and an integrated sink
1





