Laminate Floor and Porcelain Tile Basement Ideas
Refine by:
Budget
Sort by:Popular Today
1 - 20 of 3,878 photos
Item 1 of 3
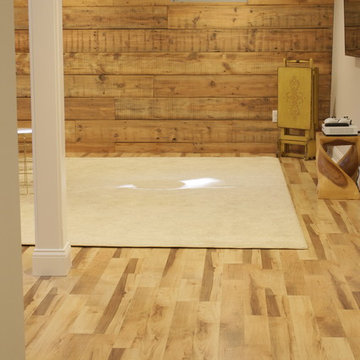
Photo Credit: N. Leonard
Example of a mid-sized farmhouse look-out laminate floor and multicolored floor basement design in New York with gray walls and no fireplace
Example of a mid-sized farmhouse look-out laminate floor and multicolored floor basement design in New York with gray walls and no fireplace
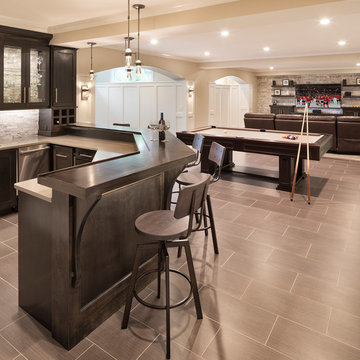
Jim Kruger Landmark Photography
Inspiration for a large transitional look-out porcelain tile and brown floor basement remodel in Chicago with beige walls and no fireplace
Inspiration for a large transitional look-out porcelain tile and brown floor basement remodel in Chicago with beige walls and no fireplace

Example of a large transitional walk-out porcelain tile and brown floor basement design in Columbus with gray walls, a corner fireplace and a stone fireplace
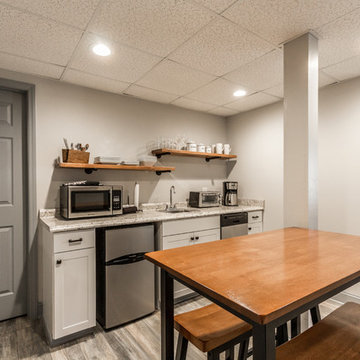
Mid-sized eclectic walk-out laminate floor and gray floor basement photo in Other with gray walls and no fireplace
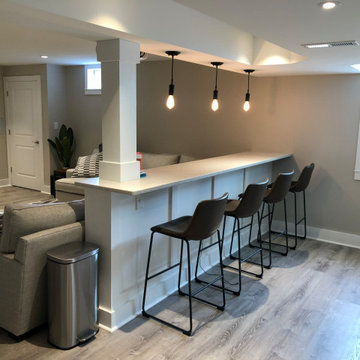
For an excellent entertaining area along with a great view to the large projection screen, a half wall bar height top was installed with bar stool seating for four and custom lighting. The AV projectors were a great solution for providing an awesome entertainment area at reduced costs. HDMI cables and cat 6 wires were installed and run from the projector to a closet where the Yamaha AV receiver as placed giving the room a clean simple look along with the projection screen and speakers mounted on the walls.

Linda McManus Images
Basement - mid-sized modern underground porcelain tile and gray floor basement idea in Philadelphia with gray walls and no fireplace
Basement - mid-sized modern underground porcelain tile and gray floor basement idea in Philadelphia with gray walls and no fireplace
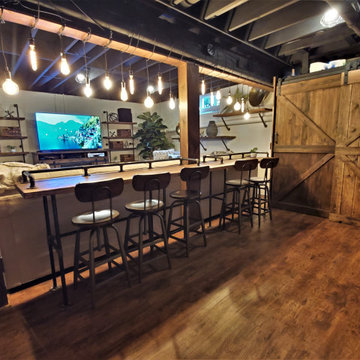
Mid-sized urban underground laminate floor, brown floor and exposed beam basement photo in Philadelphia with a home theater, white walls, a standard fireplace and a wood fireplace surround

Inspiration for a small transitional look-out porcelain tile and beige floor basement remodel in Raleigh with multicolored walls and no fireplace

This used to be a completely unfinished basement with concrete floors, cinder block walls, and exposed floor joists above. The homeowners wanted to finish the space to include a wet bar, powder room, separate play room for their daughters, bar seating for watching tv and entertaining, as well as a finished living space with a television with hidden surround sound speakers throughout the space. They also requested some unfinished spaces; one for exercise equipment, and one for HVAC, water heater, and extra storage. With those requests in mind, I designed the basement with the above required spaces, while working with the contractor on what components needed to be moved. The homeowner also loved the idea of sliding barn doors, which we were able to use as at the opening to the unfinished storage/HVAC area.

Example of a mid-sized urban walk-out laminate floor and brown floor basement design in Atlanta with brown walls and no fireplace

Wide view of the basement from the fireplace. The open layout is perfect for entertaining and serving up drinks. The curved drop ceiling defines the bar beautifully.

In this basement a full bath, kitchenette, media space and workout room were created giving the family a great area for both kids and adults to entertain.
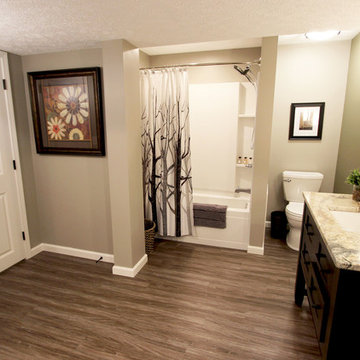
In this basement space and bathroom/laundry room was created. The products used are: Medallion Silohoutette Collection Quarter Sawn Oak Wood, Smoke Finish vanity with Exotic granite countertop. Kohler Verticyle Sink, White china undermount with Delta shower system, decorative hardware in chrome. Kraus luxury vinyl flooring.

Photographer: Bob Narod
Example of a large transitional look-out brown floor and laminate floor basement design in DC Metro with multicolored walls
Example of a large transitional look-out brown floor and laminate floor basement design in DC Metro with multicolored walls

This walkout home is inviting as your enter through eight foot tall doors. The hardwood floor throughout enhances the comfortable spaciousness this home provides with excellent sight lines throughout the main floor. Feel comfortable entertaining both inside and out with a multi-leveled covered patio connected to a game room on the lower level, or run away to your secluded private covered patio off the master bedroom overlooking stunning panoramas of red cliffs and sunsets. You will never be lacking for storage as this home comes fully equipped with two walk-in closets and a storage room in the basement. This beautifully crafted home was built with your family in mind.
Jeremiah Barber
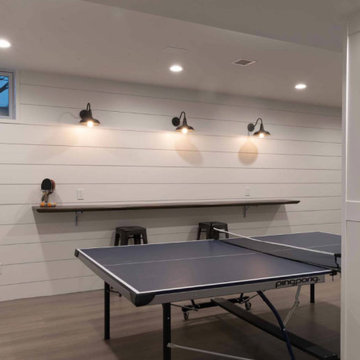
Inspiration for a mid-sized transitional look-out laminate floor and brown floor basement remodel in New York with gray walls and no fireplace
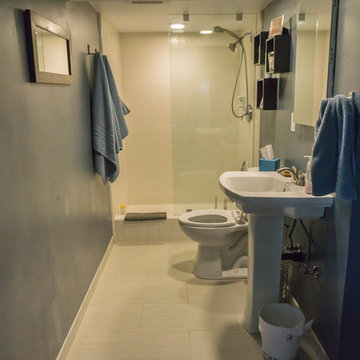
Bathroom in basement conversion, near entryway.
Inspiration for a small modern walk-out porcelain tile basement remodel in San Diego with gray walls and no fireplace
Inspiration for a small modern walk-out porcelain tile basement remodel in San Diego with gray walls and no fireplace

This rustic-inspired basement includes an entertainment area, two bars, and a gaming area. The renovation created a bathroom and guest room from the original office and exercise room. To create the rustic design the renovation used different naturally textured finishes, such as Coretec hard pine flooring, wood-look porcelain tile, wrapped support beams, walnut cabinetry, natural stone backsplashes, and fireplace surround,
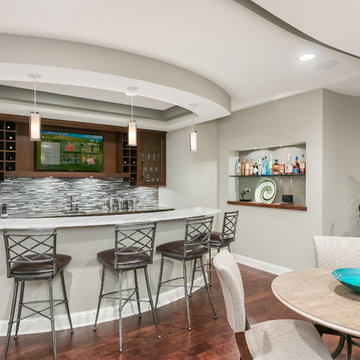
Whole house audio + full Control4 control system for bar
• Scott Amundson Photography
Inspiration for a mid-sized timeless look-out laminate floor and brown floor basement remodel in Minneapolis with beige walls
Inspiration for a mid-sized timeless look-out laminate floor and brown floor basement remodel in Minneapolis with beige walls
Laminate Floor and Porcelain Tile Basement Ideas
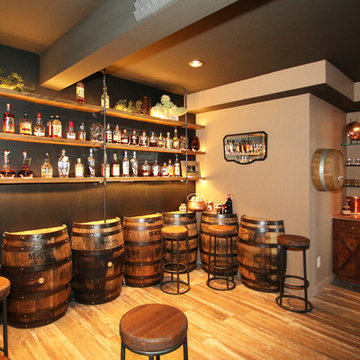
Hutzel
Basement - large rustic underground porcelain tile basement idea in Cincinnati with gray walls and no fireplace
Basement - large rustic underground porcelain tile basement idea in Cincinnati with gray walls and no fireplace
1





