Porcelain Tile Family Room with Red Walls Ideas
Refine by:
Budget
Sort by:Popular Today
1 - 20 of 27 photos
Item 1 of 3
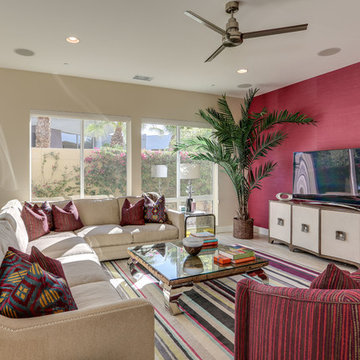
Kelly Peak Photography
Family room - large transitional enclosed porcelain tile and beige floor family room idea in Orange County with red walls, no fireplace and a tv stand
Family room - large transitional enclosed porcelain tile and beige floor family room idea in Orange County with red walls, no fireplace and a tv stand
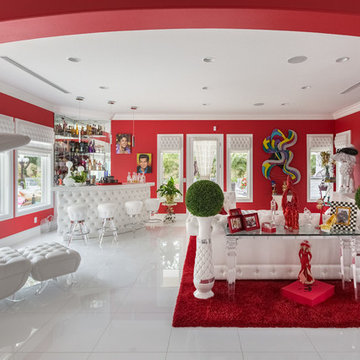
David Marquardt
Mid-sized eclectic enclosed porcelain tile and white floor family room photo in Las Vegas with a bar, red walls, no fireplace and a media wall
Mid-sized eclectic enclosed porcelain tile and white floor family room photo in Las Vegas with a bar, red walls, no fireplace and a media wall
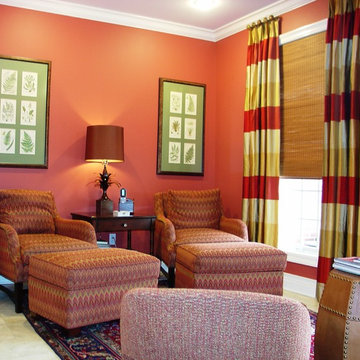
Rebecca Hoskins
Family room - traditional open concept porcelain tile family room idea in Little Rock with red walls
Family room - traditional open concept porcelain tile family room idea in Little Rock with red walls
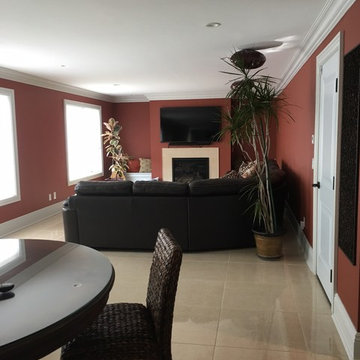
Fireplace, painting, ceramic floors, molding
Inspiration for a mid-sized transitional enclosed porcelain tile and beige floor family room remodel in New York with red walls, a standard fireplace, a tile fireplace and a wall-mounted tv
Inspiration for a mid-sized transitional enclosed porcelain tile and beige floor family room remodel in New York with red walls, a standard fireplace, a tile fireplace and a wall-mounted tv
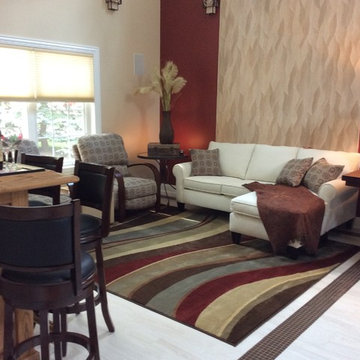
After: the lounge area was re-styled with the addition of the chaise sofa and the new rug. Now the colors and flow of the room are pulled together.
Inspiration for a mid-sized transitional porcelain tile family room remodel in Phoenix with red walls
Inspiration for a mid-sized transitional porcelain tile family room remodel in Phoenix with red walls
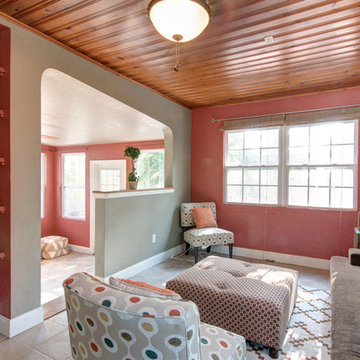
David Sibbitt
Example of a large transitional enclosed porcelain tile family room design in Tampa with red walls
Example of a large transitional enclosed porcelain tile family room design in Tampa with red walls
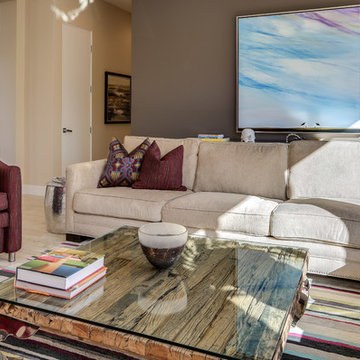
Kelly Peak Photography
Large transitional enclosed porcelain tile and beige floor family room photo in Orange County with red walls, no fireplace and a tv stand
Large transitional enclosed porcelain tile and beige floor family room photo in Orange County with red walls, no fireplace and a tv stand
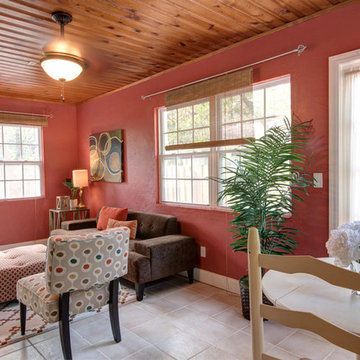
David Sibbitt
Inspiration for a large transitional enclosed porcelain tile family room remodel in Tampa with red walls
Inspiration for a large transitional enclosed porcelain tile family room remodel in Tampa with red walls
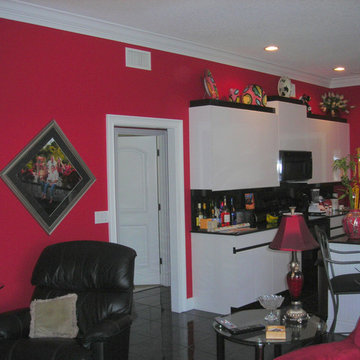
Mark Howell Painting inc.
Example of a mid-sized transitional open concept porcelain tile family room design in Jacksonville with red walls, no fireplace and a media wall
Example of a mid-sized transitional open concept porcelain tile family room design in Jacksonville with red walls, no fireplace and a media wall
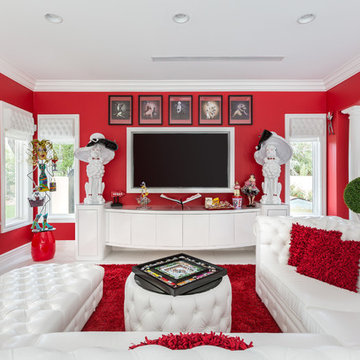
David Marquardt
Inspiration for a mid-sized eclectic enclosed porcelain tile and white floor family room remodel in Las Vegas with red walls, no fireplace and a media wall
Inspiration for a mid-sized eclectic enclosed porcelain tile and white floor family room remodel in Las Vegas with red walls, no fireplace and a media wall
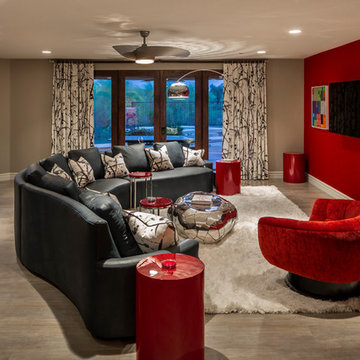
Fun Family Room designed by Chris Jovanelly. Michael Berman Harper Swivel Chair. Red side tables by Bernhardt. Pierre Frey "Leo" drapery and pillow fabric. Curved sofa is custom. Leather is custom by Spa City Leather to match Sherwin Williams "Dark Night." Phillips Collection Coffee Table. Zuo Modern Barstools and Floor lamp. Torto fan by Fanimation. Drapery Hardware by Houles.
Photography by Jason Roehner
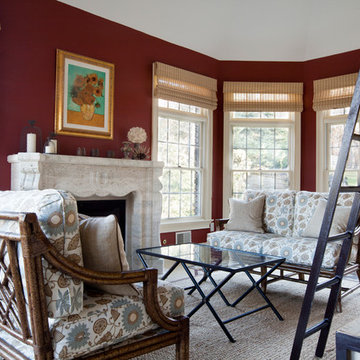
Solarium for entertaining and relaxing. Andy Foster Photography
Family room - mid-sized traditional enclosed porcelain tile and multicolored floor family room idea in Los Angeles with red walls, a standard fireplace and a stone fireplace
Family room - mid-sized traditional enclosed porcelain tile and multicolored floor family room idea in Los Angeles with red walls, a standard fireplace and a stone fireplace
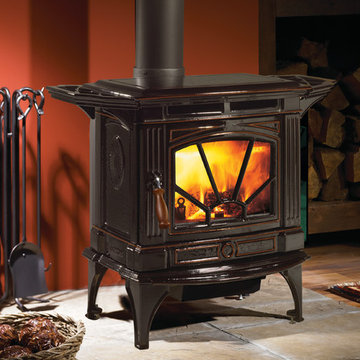
Inspiration for a large rustic open concept porcelain tile and beige floor family room remodel in Seattle with red walls, a wood stove, a metal fireplace and no tv
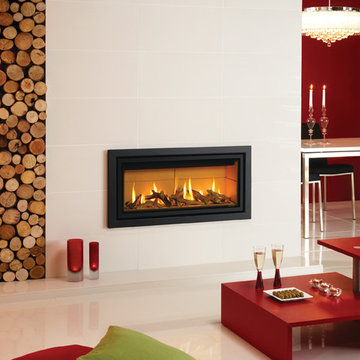
Gazco Studio 2 balanced flue gas log fireplace. This unit heats between 80-100m2 and can be installed into brickwork or stud frame.
Danish porcelain tile family room photo in Perth with red walls, a ribbon fireplace, a tile fireplace and no tv
Danish porcelain tile family room photo in Perth with red walls, a ribbon fireplace, a tile fireplace and no tv
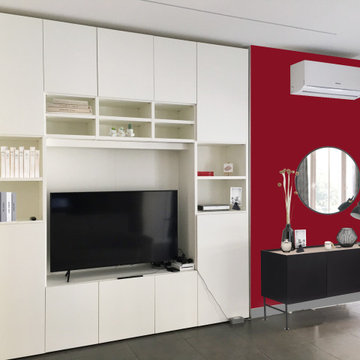
La consulenza di V è stata realizzata interamente online.
Lei aveva bisogno di alcuni nuovi arredi e di completare lo styling della zona giorno e della camera da letto.
Mi ha indicato un budget da cui partire e mi ha spiegato in una mail introduttiva e poi in call tutte le sue esigenze. Insieme abbiamo individuato uno stile per la sua casa che di base era già moderna e sulla informazioni ricevute le ho sottoposto un paio di alternative di progetto.
V ha optato per lo shopping online, che piace anche a me, per questo motivo le ho preparato una shopping list. Questa lista permette di fare un elenco di tutti gli arredi che si usano nel progetto ed acquistarli con un click dal telefono o dal tablet.
Questa opzione inoltre tiene strettamente conto del budget fissato dal cliente.
Oltre agli arredi in questa proposta sono presenti due interventi di tinteggiatura delle pareti, un rosso per la zona giorno, in abbinamento ai colori neutri esistenti, e l’ampliamento della fascia bianca in camera da letto, che ha consentito di dare più omogeneità all’ambiente.
Tutti gli accessori e la scelta dei colori è stata raccontata attraverso una moodboard che ha consentito a V di vedere i singoli elementi abbinati tra loro, il tutto è stato completato con due fotomontaggi, che le hanno consentito di vedere in anteprima il risultato finale e quindi l’aspetto completo degli ambienti.
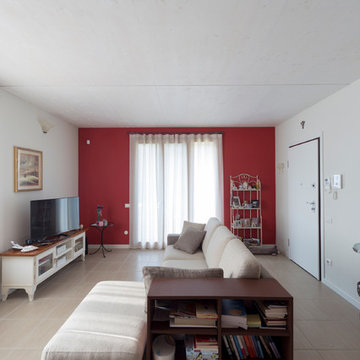
Salotto di una villetta in legno. La struttura a pareti e solai prefabbricati ha permesso una realizzazione della struttura in stabilimento e assemblaggio in cantiere
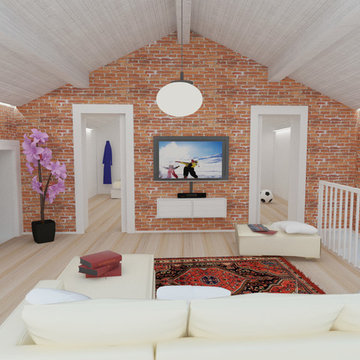
Inspiration for a large modern enclosed porcelain tile and beige floor game room remodel in Other with red walls and a wall-mounted tv
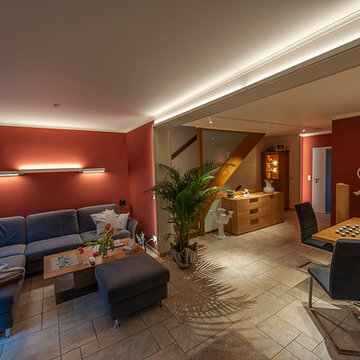
Neues Lichtkonzept für einen Wohnraum mit indirekter und direkter Beleuchtung unter Ausnutzung von Mauervorsprüngen und Nischen als Lichtbetonter Akzent.
Die Lichtprofile schweben direkt vor der Kante des Mauerwerks und fügen sich so in die Architektur ein.
Auftragsumfang: Lichtkonzept, -planung, Entwurf , Herstellung und Installation der Steuerungstechnik (DALI)
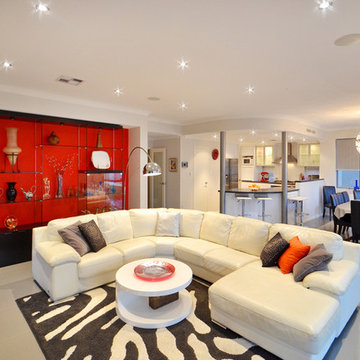
Open2view
Example of a trendy porcelain tile family room design in Perth with red walls
Example of a trendy porcelain tile family room design in Perth with red walls
Porcelain Tile Family Room with Red Walls Ideas
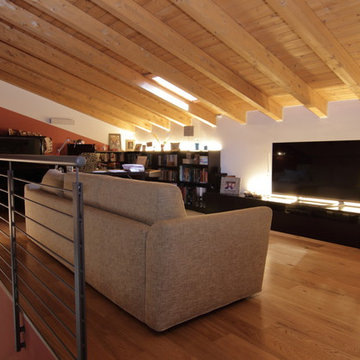
Salotto in soppalco
Inspiration for a mid-sized farmhouse open concept porcelain tile and gray floor family room remodel in Other with red walls, a two-sided fireplace, a plaster fireplace and a wall-mounted tv
Inspiration for a mid-sized farmhouse open concept porcelain tile and gray floor family room remodel in Other with red walls, a two-sided fireplace, a plaster fireplace and a wall-mounted tv
1





