Porcelain Tile Kids' Study Room Ideas
Refine by:
Budget
Sort by:Popular Today
1 - 20 of 42 photos
Item 1 of 3
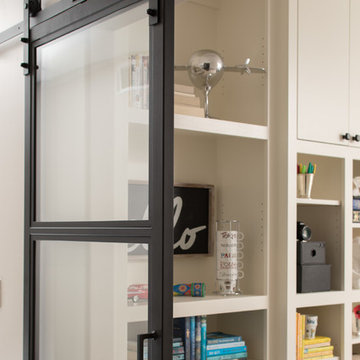
Custom designed built-in bookshelves add storage with sliding barn style industrial doors for privacy.
Photo: Chad Davies
Mid-sized eclectic gender-neutral porcelain tile and brown floor kids' room photo in Sacramento with beige walls
Mid-sized eclectic gender-neutral porcelain tile and brown floor kids' room photo in Sacramento with beige walls
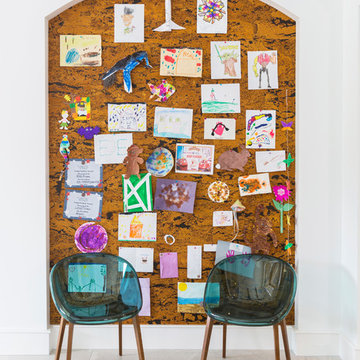
Photos by Julie Soefer
Example of a trendy gender-neutral porcelain tile and gray floor kids' study room design in Houston with white walls
Example of a trendy gender-neutral porcelain tile and gray floor kids' study room design in Houston with white walls
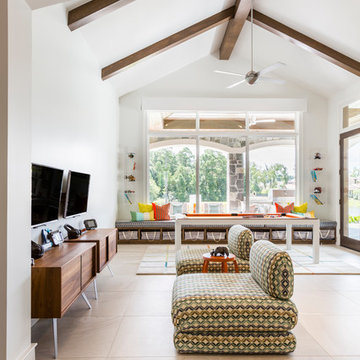
Photos by Julie Soefer
Inspiration for a contemporary gender-neutral porcelain tile kids' study room remodel in Houston with white walls
Inspiration for a contemporary gender-neutral porcelain tile kids' study room remodel in Houston with white walls
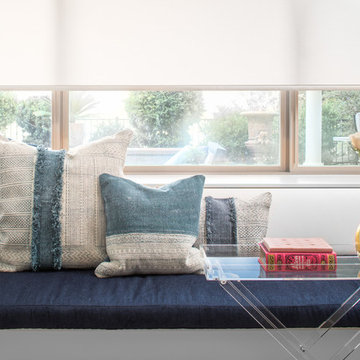
Blue accents at the windowseat
Photo: Chad Davies
Example of a mid-sized eclectic gender-neutral porcelain tile and brown floor kids' room design in Sacramento with beige walls
Example of a mid-sized eclectic gender-neutral porcelain tile and brown floor kids' room design in Sacramento with beige walls
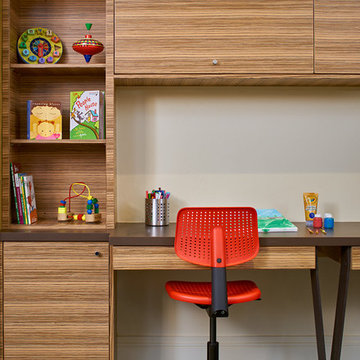
David Patterson Photography
Example of a mid-sized mountain style gender-neutral porcelain tile and brown floor kids' study room design in Denver with beige walls
Example of a mid-sized mountain style gender-neutral porcelain tile and brown floor kids' study room design in Denver with beige walls
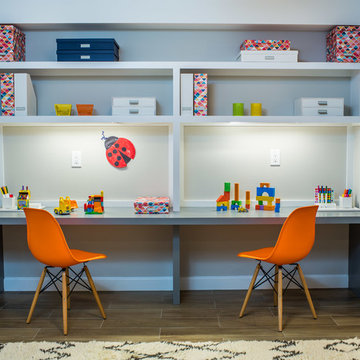
Inspiration for a mid-sized contemporary gender-neutral porcelain tile and brown floor kids' room remodel in New York with gray walls
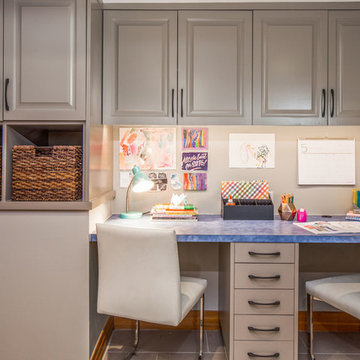
Cabinets painted Waynesboro Taupe by Benjamin Moore
| Photo by Tre Dunham
Example of a small transitional gender-neutral porcelain tile kids' room design in Austin with gray walls
Example of a small transitional gender-neutral porcelain tile kids' room design in Austin with gray walls
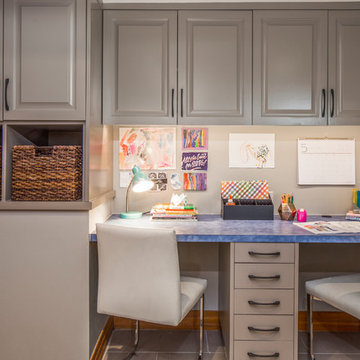
Rumpus Room
Besides providing for a second TV and sleepover destination, the Rumpus Room has a spot for brother and sister to attend to school needs at a desk area.
At the side of the room is also a home office alcove for dad and his projects--both creative and business-related.
Outside of this room at the back of the home is a screened porch with easy access to the once-elusive backyard.
Plastic laminate countertop. Cabinets painted Waynesboro Taupe by Benjamin Moore
Construction by CG&S Design-Build.
Photography by Tre Dunham, Fine focus Photography
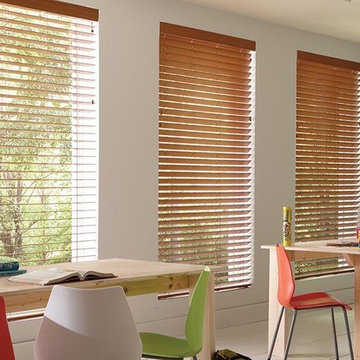
Wood Blinds - Lafayette Wood Blinds are Heartland Woods, their Faux Wood Blinds / Composite Wood Blinds / Hybrid Wood Blinds are Fidelis and Wonderwood. They also have a Light-Ban slat system that eliminates rout holes so light won’t sneak through and makes it easy to clean by just slipping the slats in and out. Rich stains, designer colors and a selection of slat sizes for any kids room design style.
Wood blinds generally come in 1 3/8 inch, 2 inch, 2 1/2 inch slat sizes. Generally, the smaller wood slat sizes work better for smaller windows and larger slat sizes look better in larger windows. Large slats also have more scenery to view.
Windows Dressed Up is your Denver window treatment store for custom blinds, shutters shades, custom curtains & drapes, custom valances, custom roman shades as well as curtain hardware & drapery hardware. Hunter Douglas, Graber, Lafayette Interior Fashions, Kirsch. Measuring and installation available.
Servicing the metro area, including Parker, Castle Rock, Boulder, Evergreen, Broomfield, Lakewood, Aurora, Thornton, Centennial, Littleton, Highlands Ranch, Arvada, Golden, Westminster, Lone Tree, Greenwood Village, Wheat Ridge.
Home decor window treatment decorating ideas for bathroom, living room, bedroom, kitchen, home office and patio spaces.
Photo: Faux wood blinds by Lafayette Interior Fashions - Kids room design.
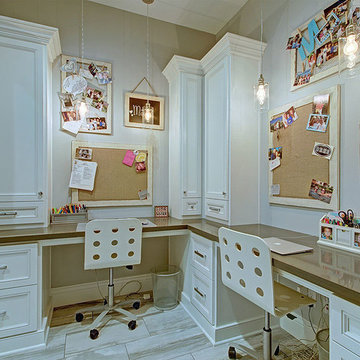
3,800sf, 4 bdrm, 3.5 bath with oversized 4 car garage and over 270sf Loggia; climate controlled wine room and bar, Tech Room, landscaping and pool. Solar, high efficiency HVAC and insulation was used which resulted in huge rebates from utility companies, enhancing the ROI. The challenge with this property was the downslope lot, sewer system was lower than main line at the street thus requiring a special pump system. Retaining walls to create a flat usable back yard.
ESI Builders is a subsidiary of EnergyWise Solutions, Inc. and was formed by Allan, Bob and Dave to fulfill an important need for quality home builders and remodeling services in the Sacramento region. With a strong and growing referral base, we decided to provide a convenient one-stop option for our clients and focus on combining our key services: quality custom homes and remodels, turnkey client partnering and communication, and energy efficient and environmentally sustainable measures in all we do. Through energy efficient appliances and fixtures, solar power, high efficiency heating and cooling systems, enhanced insulation and sealing, and other construction elements – we go beyond simple code compliance and give you immediate savings and greater sustainability for your new or remodeled home.
All of the design work and construction tasks for our clients are done by or supervised by our highly trained, professional staff. This not only saves you money, it provides a peace of mind that all of the details are taken care of and the job is being done right – to Perfection. Our service does not stop after we clean up and drive off. We continue to provide support for any warranty issues that arise and give you administrative support as needed in order to assure you obtain any energy-related tax incentives or rebates. This ‘One call does it all’ philosophy assures that your experience in remodeling or upgrading your home is an enjoyable one.
ESI Builders was formed by professionals with varying backgrounds and a common interest to provide you, our clients, with options to live more comfortably, save money, and enjoy quality homes for many years to come. As our company continues to grow and evolve, the expertise has been quickly growing to include several job foreman, tradesmen, and support staff. In response to our growth, we will continue to hire well-qualified staff and we will remain committed to maintaining a level of quality, attention to detail, and pursuit of perfection.
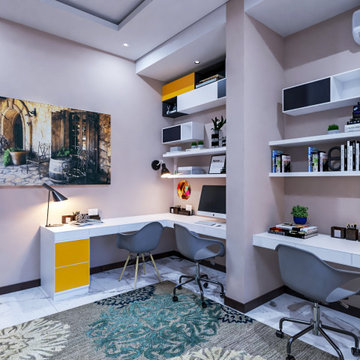
Small trendy gender-neutral porcelain tile and white floor kids' room photo in Other with beige walls
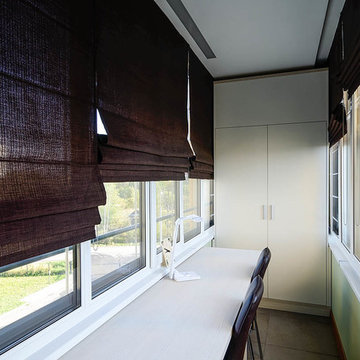
Смык Александра
Example of a mid-sized trendy boy porcelain tile and brown floor kids' room design in Saint Petersburg with green walls
Example of a mid-sized trendy boy porcelain tile and brown floor kids' room design in Saint Petersburg with green walls
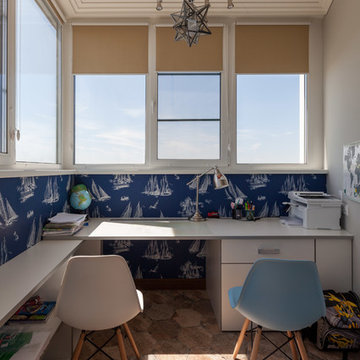
Проект и поставки чистовых материалов- компания "Арттим", стройка "Квартал Строй Дизайн", заказная мебель "Айкон", кухня "Атлас Люкс"
Mid-sized transitional boy porcelain tile and brown floor kids' room photo in Moscow with blue walls
Mid-sized transitional boy porcelain tile and brown floor kids' room photo in Moscow with blue walls
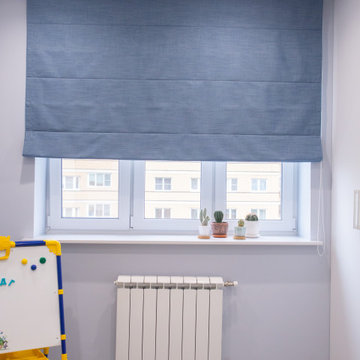
В детской выделено места для маленькой кроватки и размещен раскладной диван для старшего ребенка
Mid-sized trendy gender-neutral porcelain tile and gray floor kids' study room photo in Moscow with blue walls
Mid-sized trendy gender-neutral porcelain tile and gray floor kids' study room photo in Moscow with blue walls
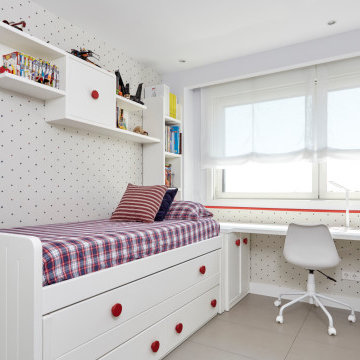
Kids' room - mid-sized transitional gender-neutral porcelain tile, gray floor and wallpaper kids' room idea in Madrid with multicolored walls
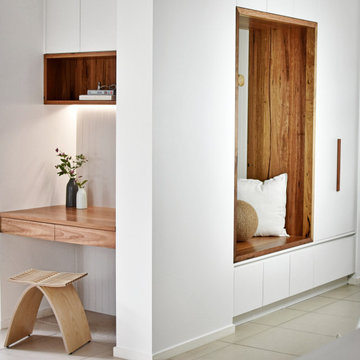
An internal playroom was filled in to create study and storage spaces for the adjacent rooms, including a study nook, a walk in robe and hallway cupboards with a seating nook for the children.
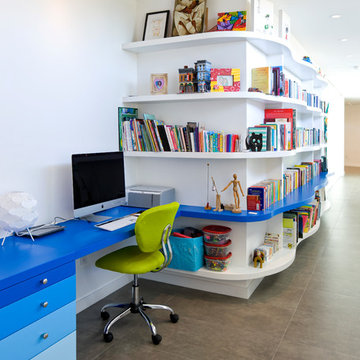
Patrick Coulie Photography
Trendy gender-neutral porcelain tile and brown floor kids' room photo in Albuquerque with white walls
Trendy gender-neutral porcelain tile and brown floor kids' room photo in Albuquerque with white walls
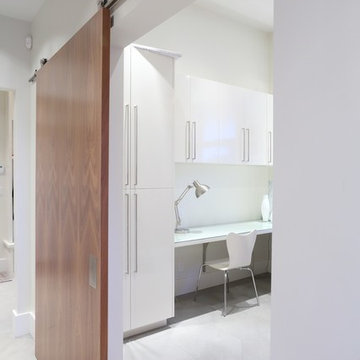
Ema Peter
Trendy porcelain tile and white floor kids' study room photo in Vancouver with multicolored walls
Trendy porcelain tile and white floor kids' study room photo in Vancouver with multicolored walls
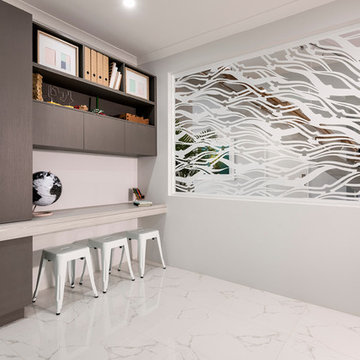
D-Max
Example of a mid-sized trendy gender-neutral porcelain tile and white floor kids' room design in Perth with white walls
Example of a mid-sized trendy gender-neutral porcelain tile and white floor kids' room design in Perth with white walls
Porcelain Tile Kids' Study Room Ideas
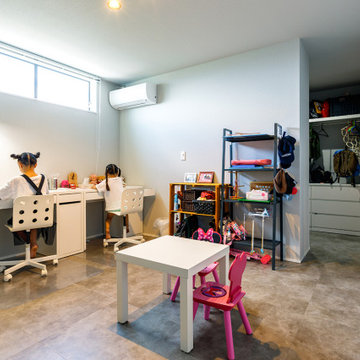
2 階LDK の横にある、子ども部屋。家族の呼ぶ声がすぐに聞こえて一体感があります。将来、子どもたちが独立した後は、夫婦の主寝室に変更する予定のため、空間自体はシンプルに仕上げました。
Inspiration for a mid-sized modern girl porcelain tile, beige floor, wallpaper ceiling and wallpaper kids' study room remodel in Tokyo Suburbs with white walls
Inspiration for a mid-sized modern girl porcelain tile, beige floor, wallpaper ceiling and wallpaper kids' study room remodel in Tokyo Suburbs with white walls
1





