Porcelain Tile Plywood Floor Powder Room Ideas
Refine by:
Budget
Sort by:Popular Today
1 - 20 of 36 photos
Item 1 of 3
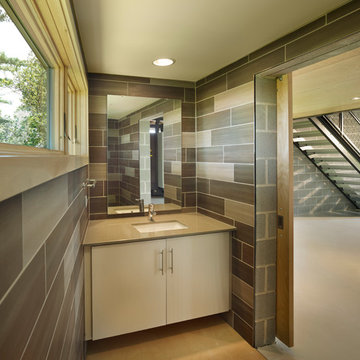
Halkin Photography
Inspiration for a small contemporary gray tile and porcelain tile plywood floor powder room remodel in Philadelphia with an undermount sink, flat-panel cabinets, beige cabinets, solid surface countertops, gray walls and beige countertops
Inspiration for a small contemporary gray tile and porcelain tile plywood floor powder room remodel in Philadelphia with an undermount sink, flat-panel cabinets, beige cabinets, solid surface countertops, gray walls and beige countertops

Mid-sized minimalist white tile and porcelain tile plywood floor, white floor, wallpaper ceiling and wallpaper powder room photo in Yokohama with open cabinets, white cabinets, a one-piece toilet, white walls, a vessel sink, solid surface countertops, white countertops and a floating vanity
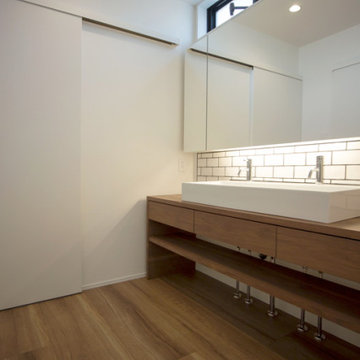
Small minimalist white tile and porcelain tile plywood floor, brown floor, wallpaper ceiling and wallpaper powder room photo in Other with furniture-like cabinets, medium tone wood cabinets, white walls, an undermount sink, wood countertops, brown countertops and a built-in vanity
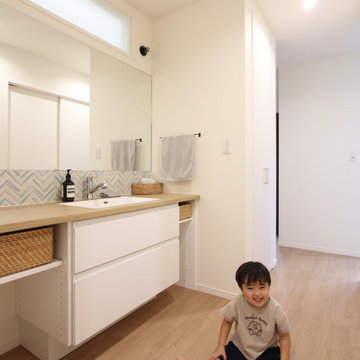
Mid-sized trendy multicolored tile and porcelain tile plywood floor, beige floor, wallpaper ceiling and wallpaper powder room photo in Fukuoka with open cabinets, white cabinets, a one-piece toilet, white walls, an undermount sink, solid surface countertops, beige countertops and a freestanding vanity
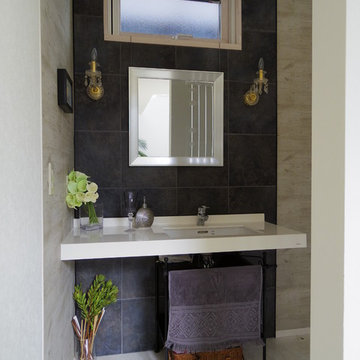
Powder room - contemporary porcelain tile white floor and plywood floor powder room idea in Other with gray walls, a wall-mount sink and white countertops

幅広い年齢層の方が使う洗面所。自分たちの趣味ではなく、誰が使ってもオシャレと思える空間にして下さいとのご要望でしたので、ダブルボールの本格的なホテルライクな洗面所に仕上げました
Inspiration for a small modern gray tile and porcelain tile plywood floor powder room remodel in Other with beaded inset cabinets, brown cabinets, a one-piece toilet, gray walls, a vessel sink and white countertops
Inspiration for a small modern gray tile and porcelain tile plywood floor powder room remodel in Other with beaded inset cabinets, brown cabinets, a one-piece toilet, gray walls, a vessel sink and white countertops
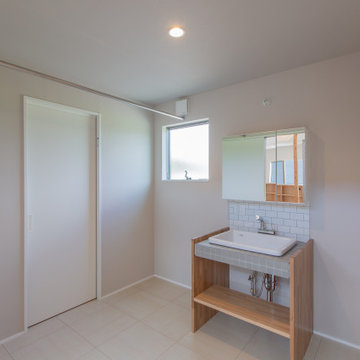
Example of a mid-sized minimalist white tile and porcelain tile plywood floor and beige floor powder room design in Other with open cabinets, gray cabinets, gray walls, a drop-in sink, tile countertops, gray countertops and a built-in vanity
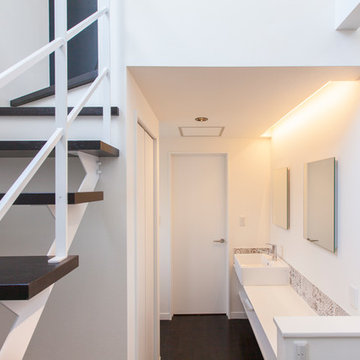
Example of a small 1960s black and white tile and porcelain tile plywood floor and black floor powder room design in Other with white cabinets, white walls, a drop-in sink, solid surface countertops and white countertops
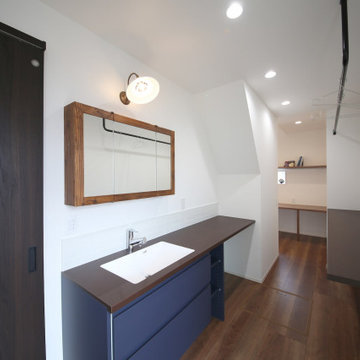
Inspiration for a modern white tile and porcelain tile plywood floor, brown floor, wallpaper ceiling and wallpaper powder room remodel in Other with furniture-like cabinets, blue cabinets, white walls, an integrated sink, brown countertops and a built-in vanity
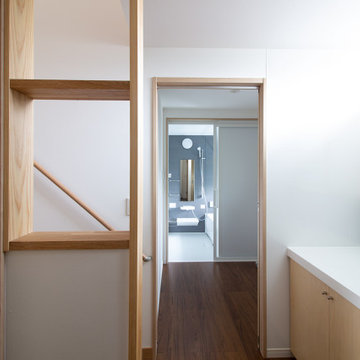
洗面は部屋に仕舞い込まずに、オープンにしました。このスペースの手前右がトイレ、左は階段、奥は脱衣室、浴室です。洗面上部の内倒し窓から、採光と通風を取り入れます。
Example of a blue tile and porcelain tile plywood floor, brown floor, wallpaper ceiling and wallpaper powder room design in Other with white cabinets, white walls, an integrated sink, white countertops and a built-in vanity
Example of a blue tile and porcelain tile plywood floor, brown floor, wallpaper ceiling and wallpaper powder room design in Other with white cabinets, white walls, an integrated sink, white countertops and a built-in vanity
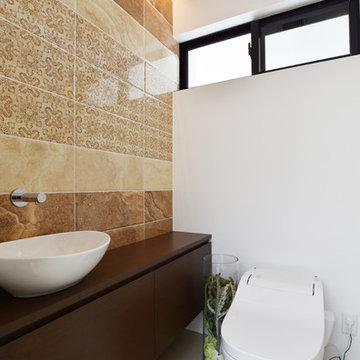
Inspiration for a modern brown tile and porcelain tile plywood floor and white floor powder room remodel in Other with dark wood cabinets, white walls and white countertops
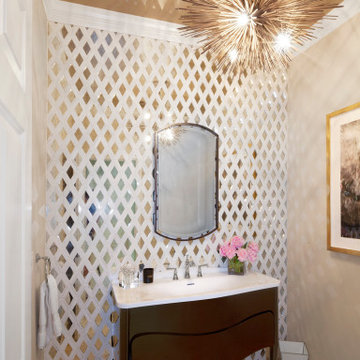
Antiqued mirrored tile, metalic painted ceiling.
Example of a transitional white tile and porcelain tile plywood floor powder room design with black cabinets, white countertops and a freestanding vanity
Example of a transitional white tile and porcelain tile plywood floor powder room design with black cabinets, white countertops and a freestanding vanity
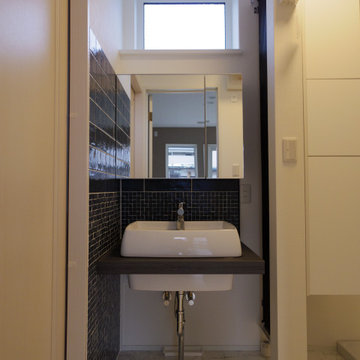
Example of a blue tile and porcelain tile plywood floor, white floor, wallpaper ceiling and wallpaper powder room design in Other with white walls, brown countertops and a floating vanity
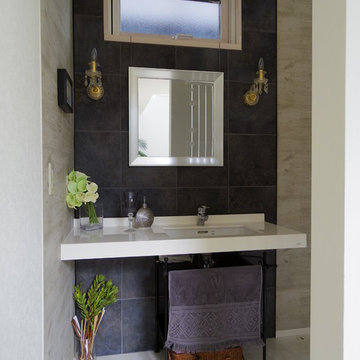
Mid-sized minimalist porcelain tile plywood floor and white floor powder room photo in Other with gray walls, white countertops and an undermount sink
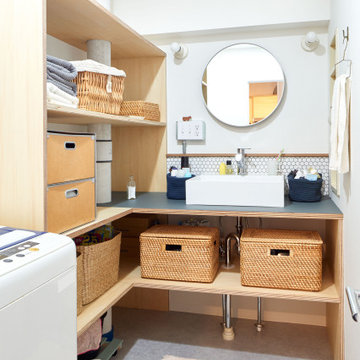
Powder room - small zen white tile and porcelain tile plywood floor, gray floor, wallpaper ceiling and wallpaper powder room idea in Tokyo with light wood cabinets, white walls, a drop-in sink, wood countertops, gray countertops and a built-in vanity
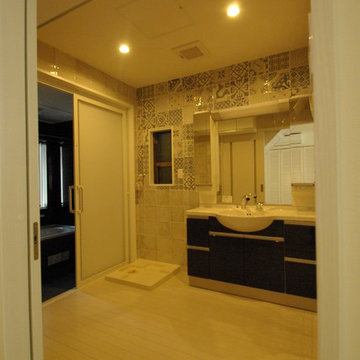
洗面脱衣。収納箪笥を置けるようにスペースを確保しました。
Inspiration for a contemporary white tile and porcelain tile plywood floor and white floor powder room remodel in Kyoto with black cabinets, white walls, an integrated sink and solid surface countertops
Inspiration for a contemporary white tile and porcelain tile plywood floor and white floor powder room remodel in Kyoto with black cabinets, white walls, an integrated sink and solid surface countertops

幅広い年齢層の方が使う洗面所。自分たちの趣味ではなく、誰が使ってもオシャレと思える空間にして下さいとのご要望でしたので、ダブルボールの本格的なホテルライクな洗面所に仕上げました。
Small minimalist gray tile and porcelain tile plywood floor and gray floor powder room photo in Other with beaded inset cabinets, brown cabinets, a one-piece toilet, gray walls, a vessel sink and white countertops
Small minimalist gray tile and porcelain tile plywood floor and gray floor powder room photo in Other with beaded inset cabinets, brown cabinets, a one-piece toilet, gray walls, a vessel sink and white countertops
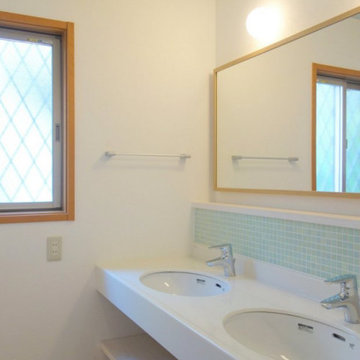
2×4メーカーハウスのリフォーム。洗面室は建て主さんがこだわったところ。双子の女の子が支度しやすいように2ボウルの洗面カウンターとした。正面は淡い緑色の天井とあわせて、グリーンのモザイクタイルで仕上げた。横長の余裕のある鏡が室内を広く見せる。
Example of a mid-sized danish green tile and porcelain tile plywood floor and brown floor powder room design with open cabinets, light wood cabinets, white walls, solid surface countertops and an undermount sink
Example of a mid-sized danish green tile and porcelain tile plywood floor and brown floor powder room design with open cabinets, light wood cabinets, white walls, solid surface countertops and an undermount sink
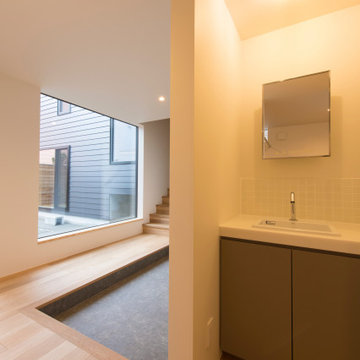
Mid-sized 1950s white tile and porcelain tile plywood floor, brown floor, wallpaper ceiling and wallpaper powder room photo in Sapporo with beaded inset cabinets, white cabinets, white walls, solid surface countertops, white countertops and a built-in vanity
Porcelain Tile Plywood Floor Powder Room Ideas
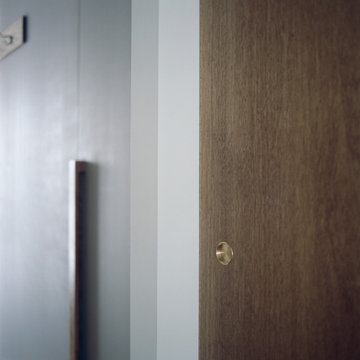
Inspiration for a mid-sized scandinavian white tile and porcelain tile plywood floor, beige floor, wallpaper ceiling and wallpaper powder room remodel in Other with flat-panel cabinets, medium tone wood cabinets, white walls, a drop-in sink, wood countertops, beige countertops and a floating vanity
1





