Porcelain Tile Slate Floor Powder Room Ideas
Refine by:
Budget
Sort by:Popular Today
1 - 14 of 14 photos
Item 1 of 3
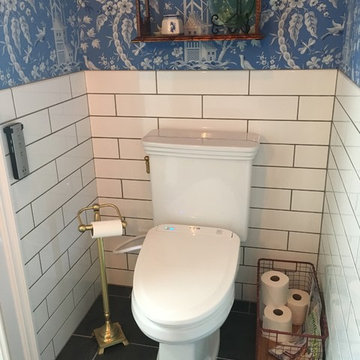
Inspiration for a white tile and porcelain tile slate floor powder room remodel in Raleigh with a two-piece toilet and blue walls
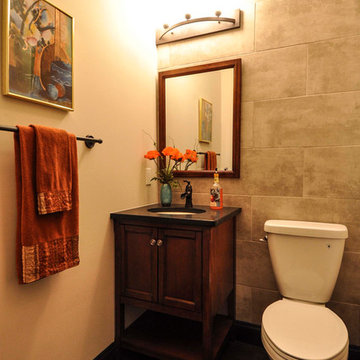
Floor to ceiling cement looking tile accentuate the 10' ceilings and add some drama to the main floor powder room.
Small gray tile and porcelain tile slate floor powder room photo in St Louis with shaker cabinets, dark wood cabinets, gray walls, an integrated sink and granite countertops
Small gray tile and porcelain tile slate floor powder room photo in St Louis with shaker cabinets, dark wood cabinets, gray walls, an integrated sink and granite countertops
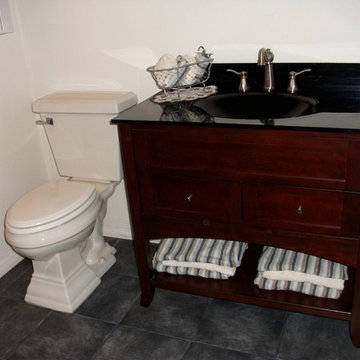
Inspiration for a mid-sized contemporary gray tile and porcelain tile slate floor and gray floor powder room remodel in San Diego with recessed-panel cabinets, medium tone wood cabinets, wood countertops, a two-piece toilet, an integrated sink and white walls
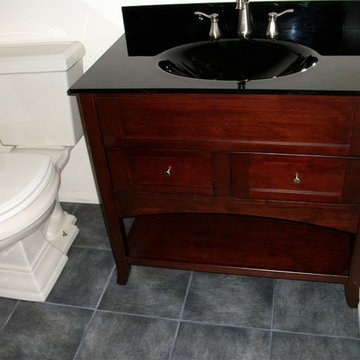
Powder room - mid-sized contemporary gray tile and porcelain tile slate floor and gray floor powder room idea in San Diego with recessed-panel cabinets, medium tone wood cabinets, a two-piece toilet, white walls, an integrated sink and wood countertops
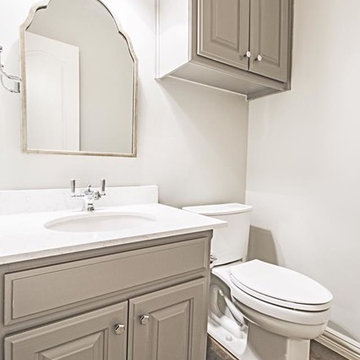
Danielle Khoury
Powder room - small transitional gray tile and porcelain tile slate floor powder room idea in Dallas with raised-panel cabinets, gray cabinets, a two-piece toilet, gray walls, an undermount sink and quartz countertops
Powder room - small transitional gray tile and porcelain tile slate floor powder room idea in Dallas with raised-panel cabinets, gray cabinets, a two-piece toilet, gray walls, an undermount sink and quartz countertops

FineCraft Contractors, Inc.
Harrison Design
Inspiration for a small modern beige tile and porcelain tile slate floor, multicolored floor, vaulted ceiling and shiplap wall powder room remodel in DC Metro with furniture-like cabinets, brown cabinets, a two-piece toilet, beige walls, an undermount sink, quartzite countertops, black countertops and a freestanding vanity
Inspiration for a small modern beige tile and porcelain tile slate floor, multicolored floor, vaulted ceiling and shiplap wall powder room remodel in DC Metro with furniture-like cabinets, brown cabinets, a two-piece toilet, beige walls, an undermount sink, quartzite countertops, black countertops and a freestanding vanity
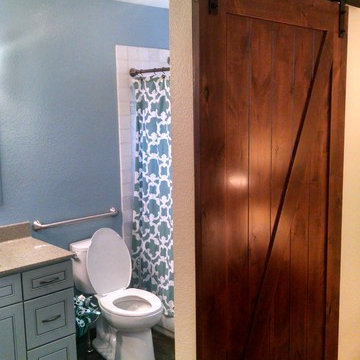
Industrial barn door with bulky hardware
Small urban porcelain tile slate floor and black floor powder room photo in Denver with beaded inset cabinets, blue cabinets, a two-piece toilet, blue walls, an undermount sink, quartz countertops and brown countertops
Small urban porcelain tile slate floor and black floor powder room photo in Denver with beaded inset cabinets, blue cabinets, a two-piece toilet, blue walls, an undermount sink, quartz countertops and brown countertops

Stephani Buchmann
Example of a small trendy black and white tile and porcelain tile slate floor and black floor powder room design in Toronto with black walls and a wall-mount sink
Example of a small trendy black and white tile and porcelain tile slate floor and black floor powder room design in Toronto with black walls and a wall-mount sink
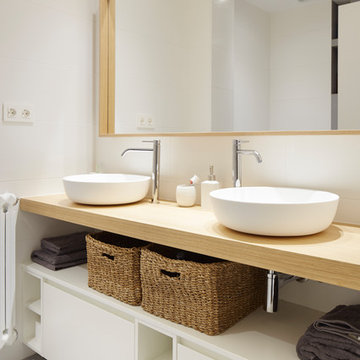
Proyecto integral llevado a cabo por el equipo de Kökdeco - Cocina & Baño
Inspiration for a small industrial gray tile and porcelain tile slate floor and gray floor powder room remodel in Other with open cabinets, white cabinets, gray walls and quartzite countertops
Inspiration for a small industrial gray tile and porcelain tile slate floor and gray floor powder room remodel in Other with open cabinets, white cabinets, gray walls and quartzite countertops

This single family home sits on a tight, sloped site. Within a modest budget, the goal was to provide direct access to grade at both the front and back of the house.
The solution is a multi-split-level home with unconventional relationships between floor levels. Between the entrance level and the lower level of the family room, the kitchen and dining room are located on an interstitial level. Within the stair space “floats” a small bathroom.
The generous stair is celebrated with a back-painted red glass wall which treats users to changing refractive ambient light throughout the house.
Black brick, grey-tinted glass and mirrors contribute to the reasonably compact massing of the home. A cantilevered upper volume shades south facing windows and the home’s limited material palette meant a more efficient construction process. Cautious landscaping retains water run-off on the sloping site and home offices reduce the client’s use of their vehicle.
The house achieves its vision within a modest footprint and with a design restraint that will ensure it becomes a long-lasting asset in the community.
Photo by Tom Arban
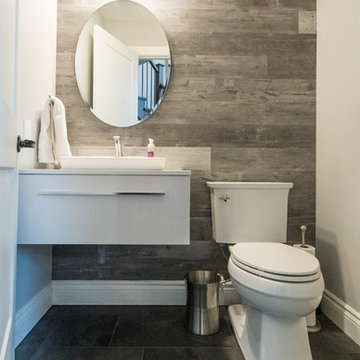
Small transitional gray tile and porcelain tile gray floor and slate floor powder room photo in Toronto with flat-panel cabinets, white cabinets, a two-piece toilet, gray walls, quartz countertops, white countertops and a vessel sink
Porcelain Tile Slate Floor Powder Room Ideas
1





