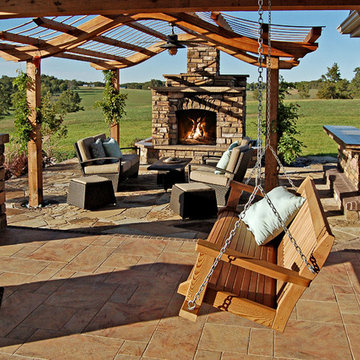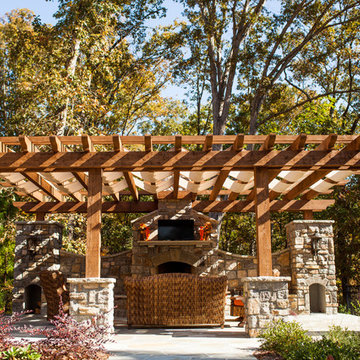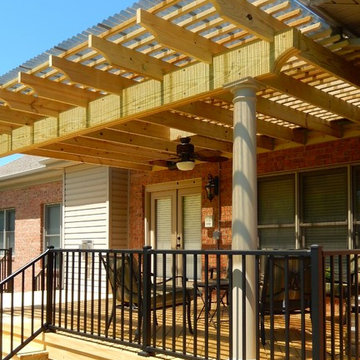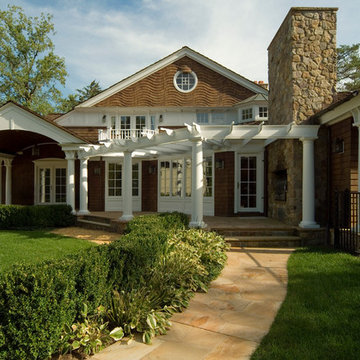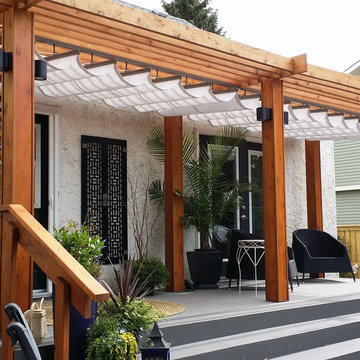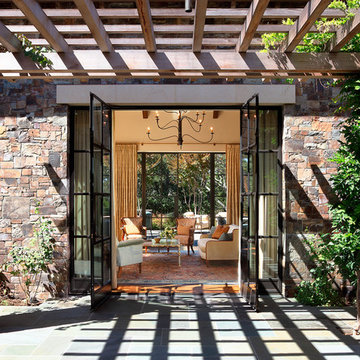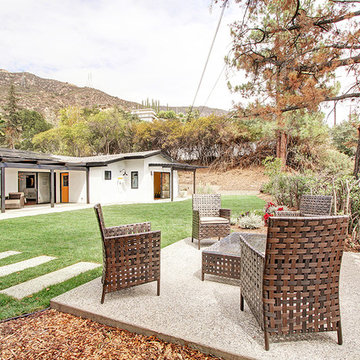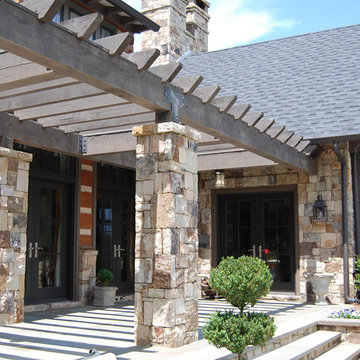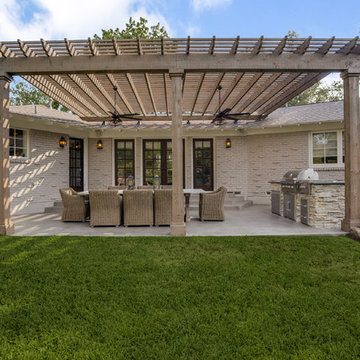Porch with a Pergola Ideas
Refine by:
Budget
Sort by:Popular Today
41 - 60 of 1,610 photos
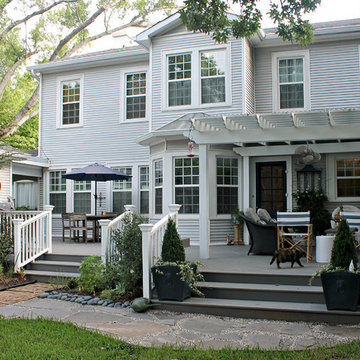
Large arts and crafts back porch photo in New Orleans with decking and a pergola
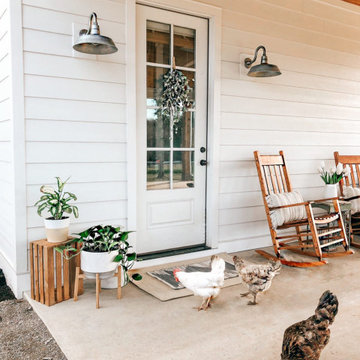
Inspiration for a large cottage concrete back porch remodel in Tampa with a pergola
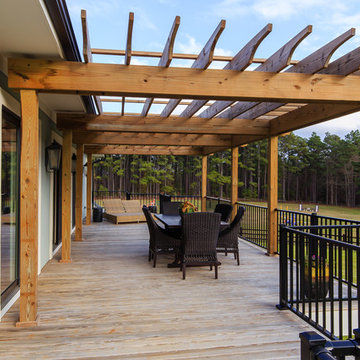
EdgarAllanPhotography
Large arts and crafts back porch photo in Raleigh with decking and a pergola
Large arts and crafts back porch photo in Raleigh with decking and a pergola
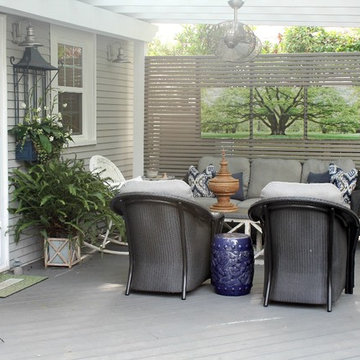
This is an example of a large craftsman back porch design in New Orleans with decking and a pergola.
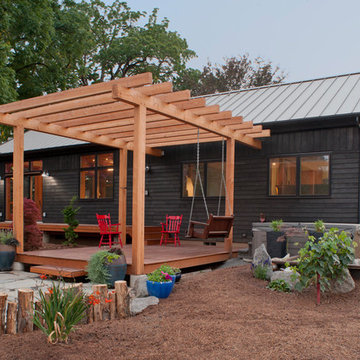
Phil and Rocio, little did you know how perfect your timing was when you came to us and asked for a “small but perfect home”. Fertile ground indeed as we thought about working on something like a precious gem, or what we’re calling a NEW Jewel.
So many of our clients now are building smaller homes because they simply don’t need a bigger one. Seems smart for many reasons: less vacuuming, less heating and cooling, less taxes. And for many, less strain on the finances as we get to the point where retirement shines bright and hopeful.
For the jewel of a home we wanted to start with 1,000 square feet. Enough room for a pleasant common area, a couple of away rooms for bed and work, a couple of bathrooms and yes to a mudroom and pantry. (For Phil and Rocio’s, we ended up with 1,140 square feet.)
The Jewel would not compromise on design intent, envelope or craft intensity. This is the big benefit of the smaller footprint, of course. By using a pure and simple form for the house volume, a true jewel would have enough money in the budget for the highest quality materials, net-zero levels of insulation, triple pane windows, and a high-efficiency heat pump. Additionally, the doors would be handcrafted, the cabinets solid wood, the finishes exquisite, and craftsmanship shudderingly excellent.
Our many thanks to Phil and Rocio for including us in their dream home project. It is truly a Jewel!
From the homeowners (read their full note here):
“It is quite difficult to express the deep sense of gratitude we feel towards everyone that contributed to the Jewel…many of which I don’t have the ability to send this to, or even be able to name. The artistic, creative flair combined with real-life practicality is a major component of our place we will love for many years to come.
Please pass on our thanks to everyone that was involved. We look forward to visits from any and all as time goes by."
–Phil and Rocio
Read more about the first steps for this Jewel on our blog.
Reclaimed Wood, Kitchen Cabinetry, Bedroom Door: Pioneer Millworks
Entry door: NEWwoodworks
Professional Photos: Loren Nelson Photography
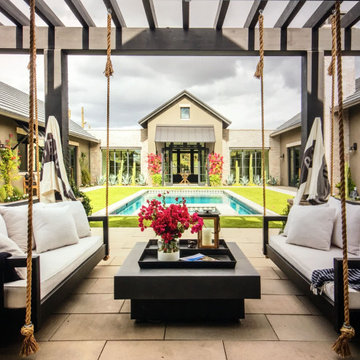
Transitional tile back porch photo in Phoenix with a fireplace and a pergola
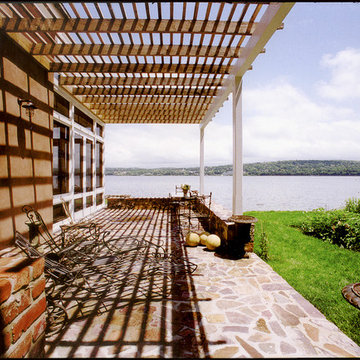
Based on the 100 year old ferry captain's house at Snedens Landing, this complete renovation and doubling of size retains the charm and feel of the original. With it's slate mansard roof, stucco walls, and native stonework from the Pallisades cliffs on the property, this rustic retreat on the Hudson is only half an hour from NYC.
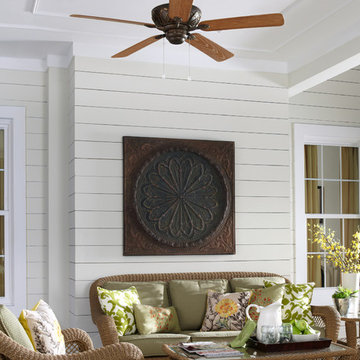
Outdoor Ceiling Fan
This is an example of a mid-sized rustic brick back porch design in New York with a fire pit and a pergola.
This is an example of a mid-sized rustic brick back porch design in New York with a fire pit and a pergola.
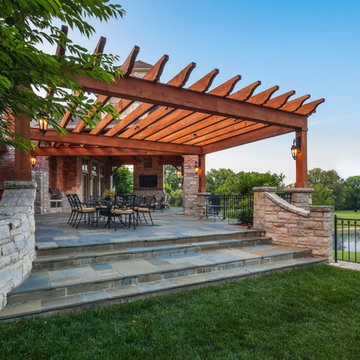
Pergola | Photo by Matt Marcinkowski
Large mountain style tile back porch photo in St Louis with a pergola
Large mountain style tile back porch photo in St Louis with a pergola
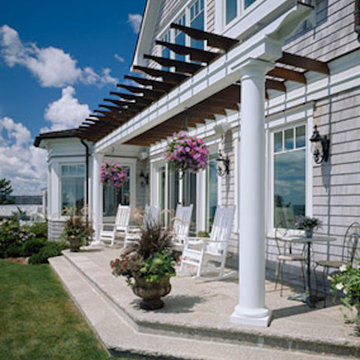
Mid-sized transitional porch photo in Portland Maine with a pergola
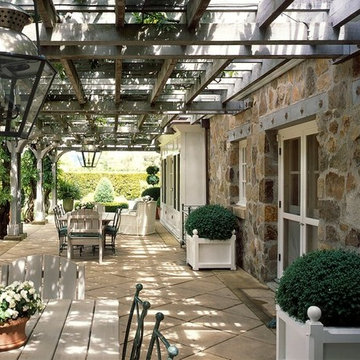
Trellis at the main house. Photographer: Steven Brooke
Large classic tile back porch idea with a pergola
Large classic tile back porch idea with a pergola
Porch with a Pergola Ideas
3






