Powder Room with Beige Cabinets and a Built-In Vanity Ideas
Sort by:Popular Today
1 - 20 of 171 photos
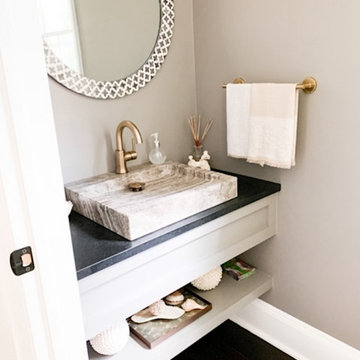
Foyer bath
Mid-sized transitional dark wood floor powder room photo in New York with open cabinets, beige cabinets, a one-piece toilet, beige walls, a vessel sink, quartz countertops, black countertops and a built-in vanity
Mid-sized transitional dark wood floor powder room photo in New York with open cabinets, beige cabinets, a one-piece toilet, beige walls, a vessel sink, quartz countertops, black countertops and a built-in vanity
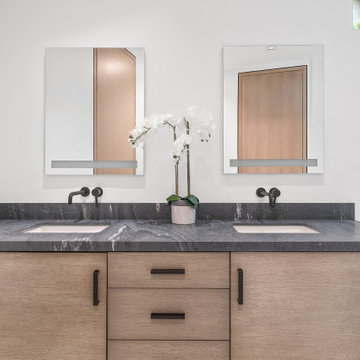
Powder room - mid-sized modern powder room idea in Los Angeles with furniture-like cabinets, beige cabinets, marble countertops, gray countertops and a built-in vanity
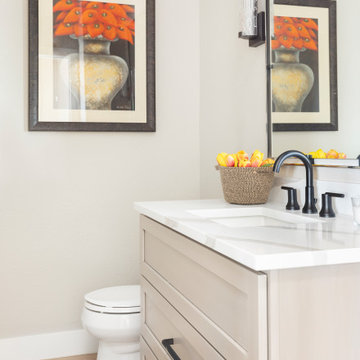
Powder room - mid-sized transitional powder room idea in Denver with shaker cabinets, beige cabinets, an undermount sink, quartz countertops, white countertops and a built-in vanity
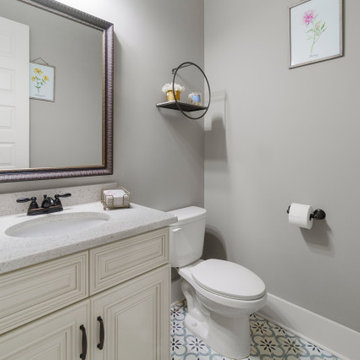
Powder room of Arbor Creek. View House Plan THD-1389: https://www.thehousedesigners.com/plan/the-ingalls-1389
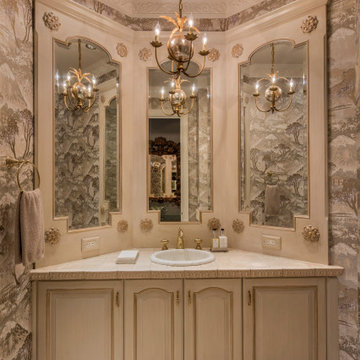
Example of a large classic wallpaper powder room design in Portland with beige cabinets, a drop-in sink, tile countertops, beige countertops and a built-in vanity

Renovation and restoration of a classic Eastlake row house in San Francisco. The historic façade was the only original element of the architecture that remained, the interiors having been gutted during successive remodels over years. In partnership with Angela Free Interior Design, we designed elegant interiors within a new envelope that restored the lost architecture of its former Victorian grandeur. Artisanal craftspeople were employed to recreate the complexity and beauty of a bygone era. The result was a complimentary blending of modern living within an architecturally significant interior.
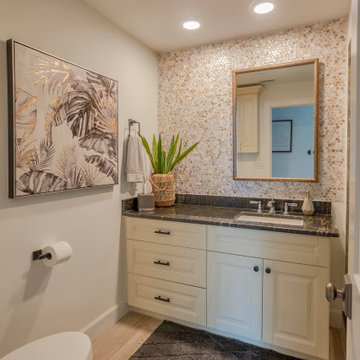
Example of a multicolored tile and mosaic tile light wood floor and brown floor powder room design in Tampa with white walls, an undermount sink, beaded inset cabinets, beige cabinets, a one-piece toilet, marble countertops, black countertops and a built-in vanity
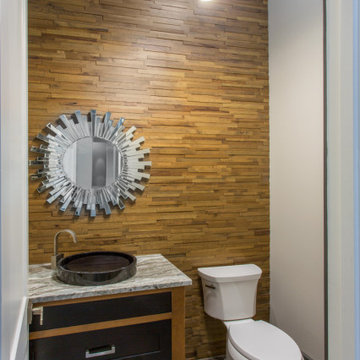
Powder room - large cottage porcelain tile, gray floor and wood wall powder room idea in Dallas with beaded inset cabinets, beige cabinets, a two-piece toilet, brown walls, a trough sink, granite countertops, gray countertops and a built-in vanity
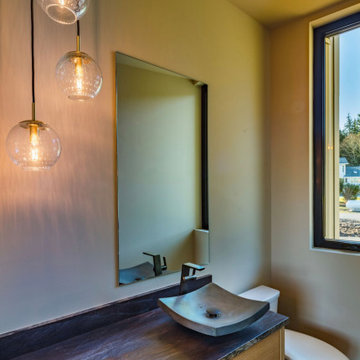
Guest Bathroom
Powder room - mid-sized contemporary medium tone wood floor and green floor powder room idea in Seattle with flat-panel cabinets, beige cabinets, a one-piece toilet, gray walls, a vessel sink, granite countertops, multicolored countertops and a built-in vanity
Powder room - mid-sized contemporary medium tone wood floor and green floor powder room idea in Seattle with flat-panel cabinets, beige cabinets, a one-piece toilet, gray walls, a vessel sink, granite countertops, multicolored countertops and a built-in vanity
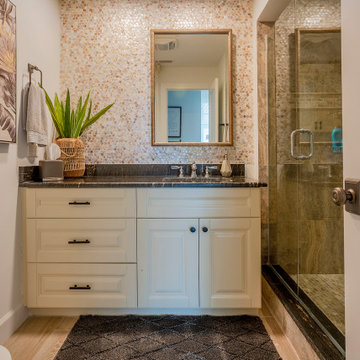
Powder room - multicolored tile and mosaic tile light wood floor and brown floor powder room idea in Tampa with white walls, an undermount sink, marble countertops, beaded inset cabinets, beige cabinets, black countertops and a built-in vanity
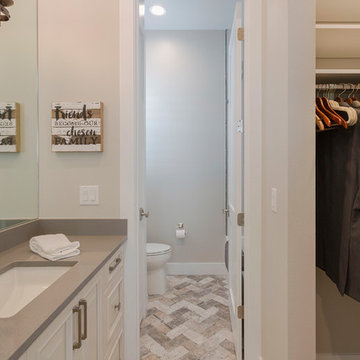
Powder room - coastal dark wood floor and multicolored floor powder room idea in Tampa with beaded inset cabinets, beige cabinets, a one-piece toilet, gray walls, an undermount sink, marble countertops, brown countertops and a built-in vanity
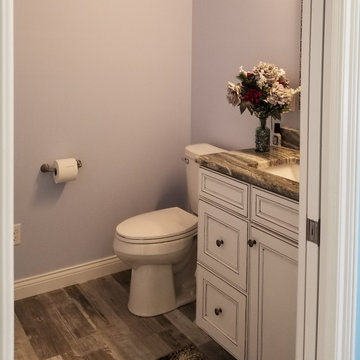
Powder room - small transitional light wood floor and gray floor powder room idea in Cleveland with recessed-panel cabinets, beige cabinets, a one-piece toilet, gray walls, granite countertops, brown countertops and a built-in vanity
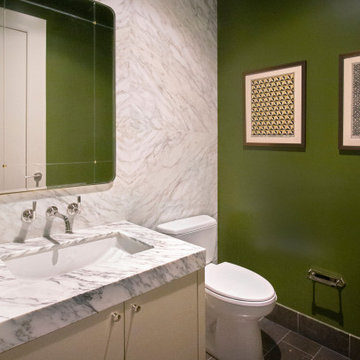
Powder room - mid-sized modern marble tile powder room idea in New York with flat-panel cabinets, beige cabinets, a one-piece toilet, a drop-in sink, marble countertops and a built-in vanity
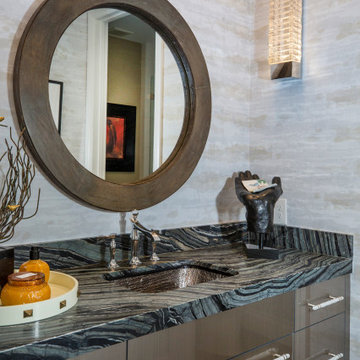
Ground up powder bath remodel. Custom vanity, marble cabinet pulls, glass under mount sink and accessories.
Inspiration for a huge beige tile porcelain tile, gray floor and wallpaper powder room remodel in Las Vegas with flat-panel cabinets, beige cabinets, a two-piece toilet, beige walls, a drop-in sink, granite countertops, black countertops and a built-in vanity
Inspiration for a huge beige tile porcelain tile, gray floor and wallpaper powder room remodel in Las Vegas with flat-panel cabinets, beige cabinets, a two-piece toilet, beige walls, a drop-in sink, granite countertops, black countertops and a built-in vanity
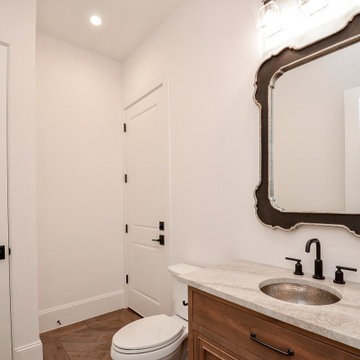
Example of a mid-sized transitional porcelain tile and brown floor powder room design in Houston with recessed-panel cabinets, beige cabinets, a two-piece toilet, white walls, an undermount sink, granite countertops, beige countertops and a built-in vanity
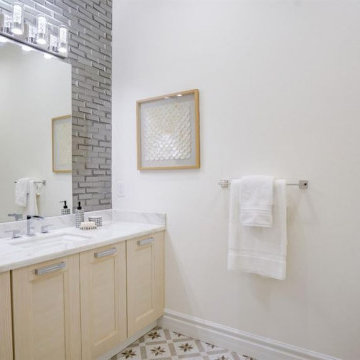
Mid-sized transitional gray tile and subway tile porcelain tile and brown floor powder room photo in San Francisco with shaker cabinets, beige cabinets, a built-in vanity, a two-piece toilet, white walls, an undermount sink, quartz countertops and white countertops
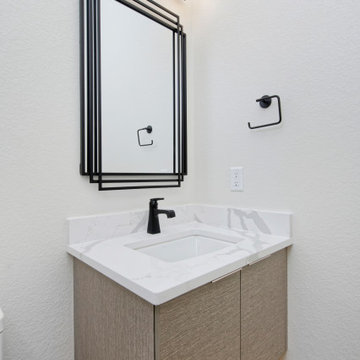
Mid-sized trendy medium tone wood floor and brown floor powder room photo in Denver with flat-panel cabinets, beige cabinets, a one-piece toilet, white walls, an undermount sink, quartzite countertops, white countertops and a built-in vanity
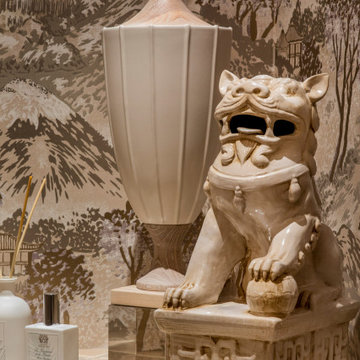
Example of a large classic wallpaper powder room design in Portland with beige cabinets and a built-in vanity
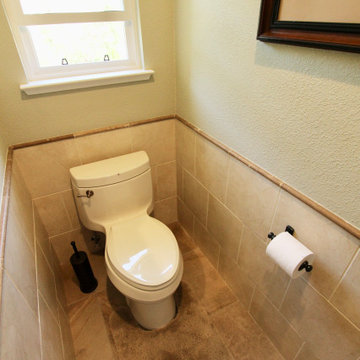
This beautiful estate is positioned with beautiful views and mountain sides around which is why the client loves it so much and never wants to leave. She has lots of pretty decor and treasures she had collected over the years of travelling and wanted to give the home a facelift and better display those items, including a Murano glass chandelier from Italy. The kitchen had a strange peninsula and dining nook that we removed and replaced with a kitchen continent (larger than an island) and built in around the patio door that hide outlets and controls and other supplies. We changed all the flooring, stairway and railing including the gallery area, fireplaces, entryway and many other touches, completely updating the downstairs. Upstairs we remodeled the master bathroom, walk-in closet and after everything was done, she loved it so much that she had us come back a few years later to add another patio door with built in downstairs and an elevator from the master suite to the great room and also opened to a spa outside. (Photo credit; Shawn Lober Construction)
Powder Room with Beige Cabinets and a Built-In Vanity Ideas
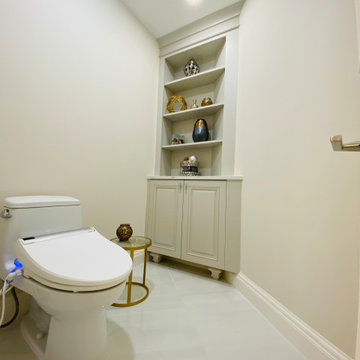
This master bathroom renovation turned out beautifully! The marble tile is super shiny, sleek and clean look. The massive rain shower head, in the walk in shower, is very inviting. Also, the beautiful soaker tub is practically begging you to relax in a nice bubble bath. The whole bathroom has a wonderful glow that is not only beautiful, but also completely functional to every need. The toilet room has the perfect storage nook for all of your bathroom essentials.
1





