Powder Room with Brown Cabinets and a Drop-In Sink Ideas
Refine by:
Budget
Sort by:Popular Today
1 - 20 of 220 photos
Item 1 of 3
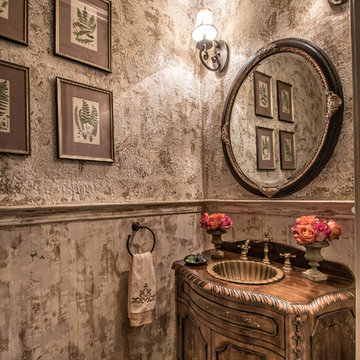
Powder room - traditional powder room idea in Other with a drop-in sink, furniture-like cabinets, brown cabinets, gray walls and brown countertops

We used a delightful mix of soft color tones and warm wood floors in this Sammamish lakefront home.
Project designed by Michelle Yorke Interior Design Firm in Bellevue. Serving Redmond, Sammamish, Issaquah, Mercer Island, Kirkland, Medina, Clyde Hill, and Seattle.
For more about Michelle Yorke, click here: https://michelleyorkedesign.com/
To learn more about this project, click here:
https://michelleyorkedesign.com/sammamish-lakefront-home/

Powder room - mid-sized contemporary ceramic tile, black floor and wallpaper powder room idea in Portland with flat-panel cabinets, brown cabinets, a one-piece toilet, multicolored walls, a drop-in sink, quartz countertops, beige countertops and a floating vanity
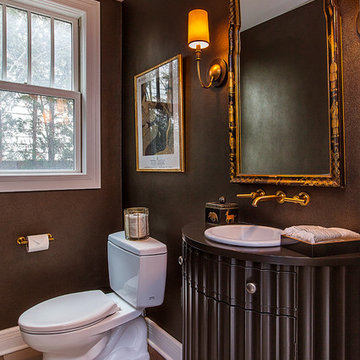
Sharon Kory Interiors
Location: Birmingham, MI, USA
This was a complete re-design of the spaces in the home to create better flow. The craft room now sits where the kitchen was and the library is now the kitchen. We added loads of storage for a busy family with 4 children. We used Sunbrella fabrics on the seating, quartzite in the kitchen and European hand scraped floors for easy use and maintenance.
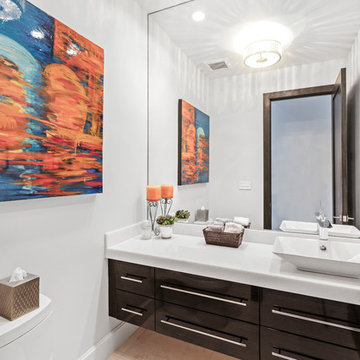
We gave this grand Boca Raton home comfortable interiors reflective of the client's personality.
Project completed by Lighthouse Point interior design firm Barbara Brickell Designs, Serving Lighthouse Point, Parkland, Pompano Beach, Highland Beach, and Delray Beach.
For more about Barbara Brickell Designs, click here: http://www.barbarabrickelldesigns.com
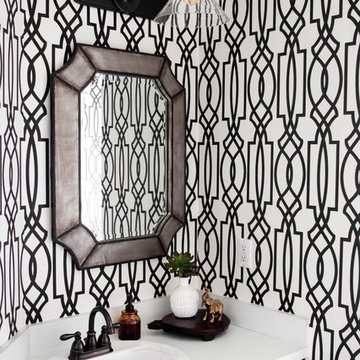
Mid-sized farmhouse powder room photo in Boise with flat-panel cabinets, brown cabinets, a drop-in sink, quartz countertops and white countertops

Small trendy wood-look tile floor, brown floor and wallpaper powder room photo in Raleigh with flat-panel cabinets, brown cabinets, a drop-in sink, quartzite countertops, white countertops and a floating vanity
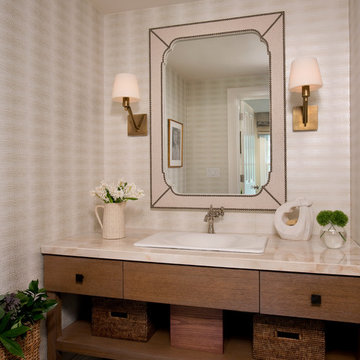
Shelly Harrison
Example of a mid-sized trendy dark wood floor and brown floor powder room design in Boston with open cabinets, brown cabinets, a one-piece toilet, beige walls, a drop-in sink and white countertops
Example of a mid-sized trendy dark wood floor and brown floor powder room design in Boston with open cabinets, brown cabinets, a one-piece toilet, beige walls, a drop-in sink and white countertops
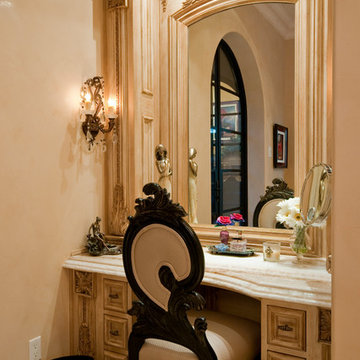
Elegant makeup vanity in the master suite made special for her.
Powder room - huge mediterranean multicolored tile travertine floor and multicolored floor powder room idea in Phoenix with recessed-panel cabinets, brown cabinets, a one-piece toilet, beige walls, a drop-in sink, marble countertops and multicolored countertops
Powder room - huge mediterranean multicolored tile travertine floor and multicolored floor powder room idea in Phoenix with recessed-panel cabinets, brown cabinets, a one-piece toilet, beige walls, a drop-in sink, marble countertops and multicolored countertops
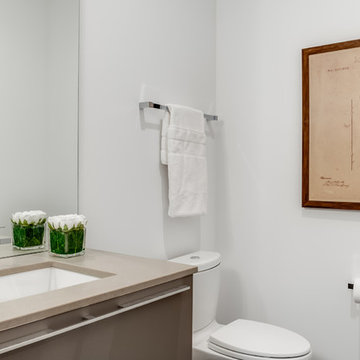
Inspiration for a small powder room remodel in Chicago with flat-panel cabinets, brown cabinets, a one-piece toilet, white walls, a drop-in sink and brown countertops
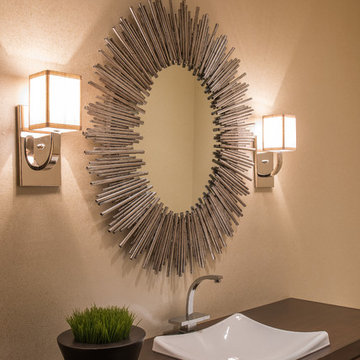
Powder room - wallpaper powder room idea in Houston with brown cabinets, beige walls, wood countertops, black countertops, a freestanding vanity and a drop-in sink
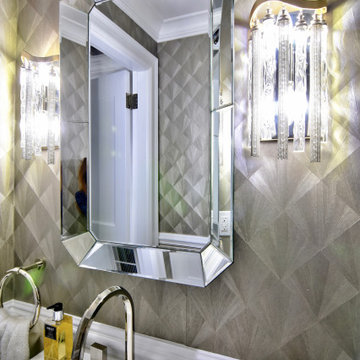
Julie Brimberg Photography
Small minimalist marble floor and white floor powder room photo in New York with furniture-like cabinets, brown cabinets, a two-piece toilet, beige walls, a drop-in sink and white countertops
Small minimalist marble floor and white floor powder room photo in New York with furniture-like cabinets, brown cabinets, a two-piece toilet, beige walls, a drop-in sink and white countertops
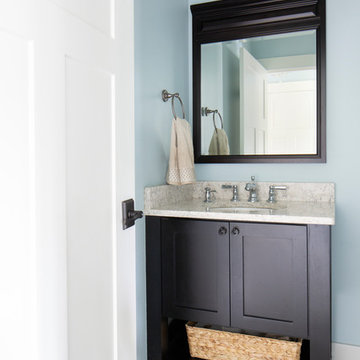
Furniture style vanity with stained flat panels Undermount sink with polished chrome fixtures upon the Viatera Quartz Aria counter top. Sterling star pendant light adds interest to this powder room. (Ryan Hainey)
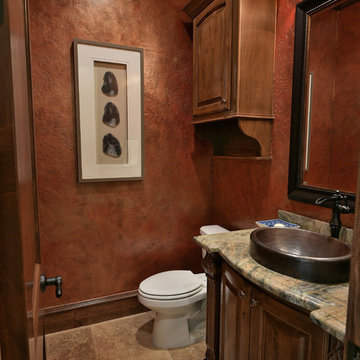
Powder room - mid-sized mediterranean travertine floor and beige floor powder room idea in Houston with furniture-like cabinets, brown cabinets, a one-piece toilet, red walls, a drop-in sink and granite countertops
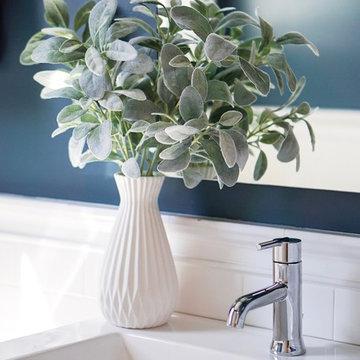
Small trendy white tile and porcelain tile porcelain tile and gray floor powder room photo in Chicago with furniture-like cabinets, brown cabinets, a two-piece toilet, blue walls, a drop-in sink, quartz countertops and white countertops
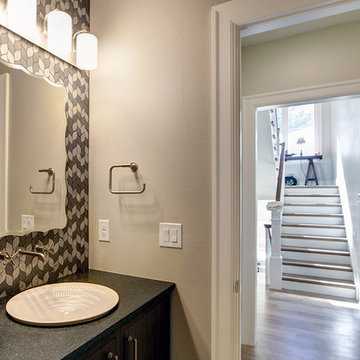
Jenn Cohen
Inspiration for a large transitional gray tile and ceramic tile light wood floor powder room remodel in Denver with flat-panel cabinets, brown cabinets, a one-piece toilet, beige walls, a drop-in sink, granite countertops and gray countertops
Inspiration for a large transitional gray tile and ceramic tile light wood floor powder room remodel in Denver with flat-panel cabinets, brown cabinets, a one-piece toilet, beige walls, a drop-in sink, granite countertops and gray countertops
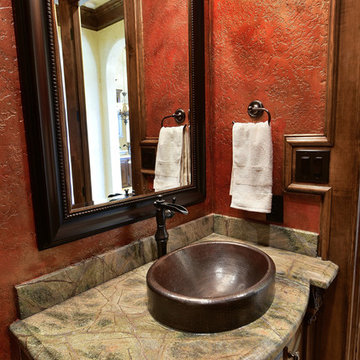
Mid-sized tuscan travertine floor and beige floor powder room photo in Houston with furniture-like cabinets, brown cabinets, a one-piece toilet, red walls, a drop-in sink and granite countertops
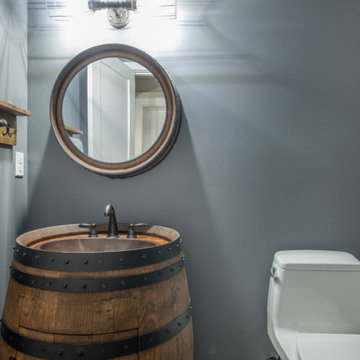
Completed in 2019, this is a home we completed for client who initially engaged us to remodeled their 100 year old classic craftsman bungalow on Seattle’s Queen Anne Hill. During our initial conversation, it became readily apparent that their program was much larger than a remodel could accomplish and the conversation quickly turned toward the design of a new structure that could accommodate a growing family, a live-in Nanny, a variety of entertainment options and an enclosed garage – all squeezed onto a compact urban corner lot.
Project entitlement took almost a year as the house size dictated that we take advantage of several exceptions in Seattle’s complex zoning code. After several meetings with city planning officials, we finally prevailed in our arguments and ultimately designed a 4 story, 3800 sf house on a 2700 sf lot. The finished product is light and airy with a large, open plan and exposed beams on the main level, 5 bedrooms, 4 full bathrooms, 2 powder rooms, 2 fireplaces, 4 climate zones, a huge basement with a home theatre, guest suite, climbing gym, and an underground tavern/wine cellar/man cave. The kitchen has a large island, a walk-in pantry, a small breakfast area and access to a large deck. All of this program is capped by a rooftop deck with expansive views of Seattle’s urban landscape and Lake Union.
Unfortunately for our clients, a job relocation to Southern California forced a sale of their dream home a little more than a year after they settled in after a year project. The good news is that in Seattle’s tight housing market, in less than a week they received several full price offers with escalator clauses which allowed them to turn a nice profit on the deal.
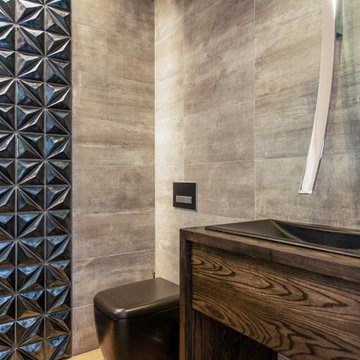
Powder room in Vue Sarasota condo build-out.
Small trendy powder room photo in Tampa with brown cabinets, a bidet, gray walls, a drop-in sink, brown countertops and a floating vanity
Small trendy powder room photo in Tampa with brown cabinets, a bidet, gray walls, a drop-in sink, brown countertops and a floating vanity
Powder Room with Brown Cabinets and a Drop-In Sink Ideas
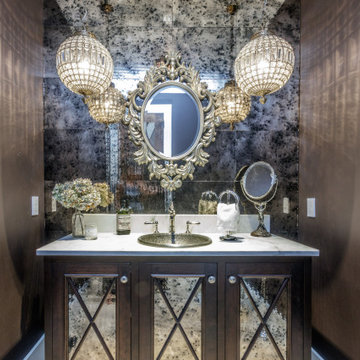
Powder room - shabby-chic style powder room idea in Boston with glass-front cabinets, brown cabinets, a drop-in sink, marble countertops, gray countertops and a freestanding vanity
1





