All Cabinet Styles Powder Room with a Wall-Mount Sink Ideas
Refine by:
Budget
Sort by:Popular Today
1 - 20 of 1,131 photos
Item 1 of 3
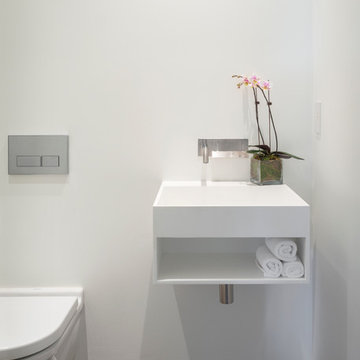
Aaron Leitz
Inspiration for a contemporary powder room remodel in San Francisco with a wall-mount sink, open cabinets, white cabinets and a wall-mount toilet
Inspiration for a contemporary powder room remodel in San Francisco with a wall-mount sink, open cabinets, white cabinets and a wall-mount toilet

A small space deserves just as much attention as a large space. This powder room is long and narrow. We didn't have the luxury of adding a vanity under the sink which also wouldn't have provided much storage since the plumbing would have taken up most of it. Using our creativity we devised a way to introduce corner/upper storage while adding a counter surface to this small space through custom millwork. We added visual interest behind the toilet by stacking three dimensional white porcelain tile.
Photographer: Stephani Buchman

A beveled wainscot tile base, chair rail tile, brass hardware/plumbing, and a contrasting blue, embellish the new powder room.
Small transitional white tile and ceramic tile porcelain tile and multicolored floor powder room photo in Minneapolis with blue walls, a wall-mount sink, a one-piece toilet and open cabinets
Small transitional white tile and ceramic tile porcelain tile and multicolored floor powder room photo in Minneapolis with blue walls, a wall-mount sink, a one-piece toilet and open cabinets

Trendy green tile black floor powder room photo in Dallas with open cabinets, gray cabinets, white walls, a wall-mount sink and a floating vanity
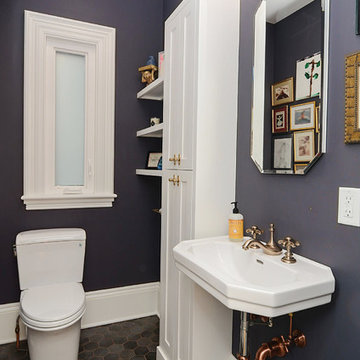
The powder room and kitchen rests at the end of the hall. An array of metals, white and Benjamin Moore Luxe paint (one of my favorites) coat the walls to show off the crisp clean lines of white shelving and cabinetry. The porcelain slate look hex tiles on the floor has been grouted with terra-cotta that ties beautifully in with the copper and brass throughout the fixtures. A special place to powder up!
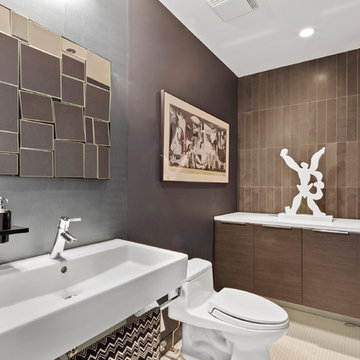
Inspiration for an industrial brown tile white floor powder room remodel in Chicago with flat-panel cabinets, dark wood cabinets, a one-piece toilet, brown walls, a wall-mount sink and white countertops
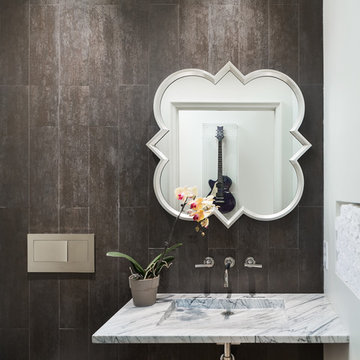
Powder Room of remodeled home in Mountain Brook Alabama photographed for architect Adams & Gerndt and interior design firm Defining Home, by Birmingham Alabama based architectural and interiors photographer Tommy Daspit. You can see more of his work at http://tommydaspit.com
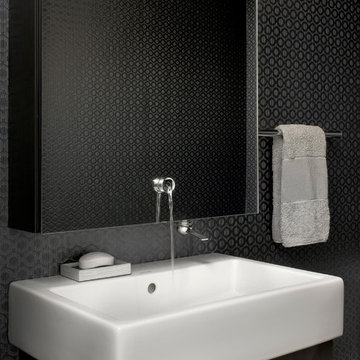
Tony Soluri
Small minimalist powder room photo in Chicago with a wall-mount sink, flat-panel cabinets, dark wood cabinets and black walls
Small minimalist powder room photo in Chicago with a wall-mount sink, flat-panel cabinets, dark wood cabinets and black walls

Built in 1925, this 15-story neo-Renaissance cooperative building is located on Fifth Avenue at East 93rd Street in Carnegie Hill. The corner penthouse unit has terraces on four sides, with views directly over Central Park and the city skyline beyond.
The project involved a gut renovation inside and out, down to the building structure, to transform the existing one bedroom/two bathroom layout into a two bedroom/three bathroom configuration which was facilitated by relocating the kitchen into the center of the apartment.
The new floor plan employs layers to organize space from living and lounge areas on the West side, through cooking and dining space in the heart of the layout, to sleeping quarters on the East side. A glazed entry foyer and steel clad “pod”, act as a threshold between the first two layers.
All exterior glazing, windows and doors were replaced with modern units to maximize light and thermal performance. This included erecting three new glass conservatories to create additional conditioned interior space for the Living Room, Dining Room and Master Bedroom respectively.
Materials for the living areas include bronzed steel, dark walnut cabinetry and travertine marble contrasted with whitewashed Oak floor boards, honed concrete tile, white painted walls and floating ceilings. The kitchen and bathrooms are formed from white satin lacquer cabinetry, marble, back-painted glass and Venetian plaster. Exterior terraces are unified with the conservatories by large format concrete paving and a continuous steel handrail at the parapet wall.
Photography by www.petermurdockphoto.com
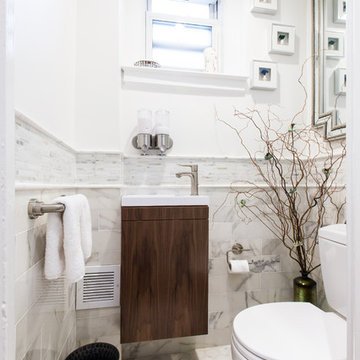
Example of a small trendy white tile and marble tile marble floor and white floor powder room design in New York with raised-panel cabinets, dark wood cabinets, a two-piece toilet, white walls and a wall-mount sink
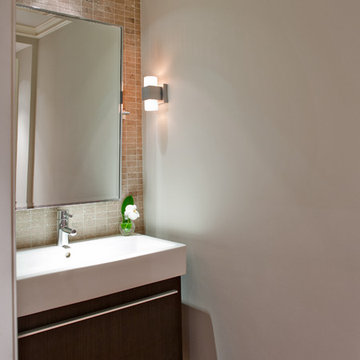
Wiff Harmer
Example of a mid-sized transitional beige tile and stone tile medium tone wood floor powder room design in Nashville with a wall-mount sink, flat-panel cabinets, dark wood cabinets, a one-piece toilet and gray walls
Example of a mid-sized transitional beige tile and stone tile medium tone wood floor powder room design in Nashville with a wall-mount sink, flat-panel cabinets, dark wood cabinets, a one-piece toilet and gray walls

Example of a mid-sized 1960s gray tile and stone tile powder room design in New York with a wall-mount sink, flat-panel cabinets, medium tone wood cabinets and white walls

As you can see the prevailing color in this powder room is white. Thanks to the white color, the room is literally filled with light and looks welcoming, light, clean, and spacious.
Traditionally, the floor is decorated in darker color that greatly contrasts with the snow white walls and ceiling. The oval mirror above the wall-mounted sink creates a magic atmosphere in this powder room thanks to both its size and its unusual form.
Looking for unusual interior design ideas for your home to stand out? Contact our outstanding interior designers and make your home look impressive!
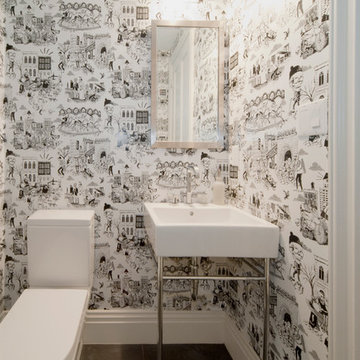
Inspiration for a small transitional dark wood floor and brown floor powder room remodel in New York with furniture-like cabinets, a one-piece toilet, white walls and a wall-mount sink
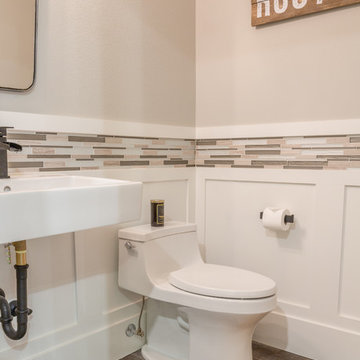
This ranch was a complete renovation! We took it down to the studs and redesigned the space for this young family. We opened up the main floor to create a large kitchen with two islands and seating for a crowd and a dining nook that looks out on the beautiful front yard. We created two seating areas, one for TV viewing and one for relaxing in front of the bar area. We added a new mudroom with lots of closed storage cabinets, a pantry with a sliding barn door and a powder room for guests. We raised the ceilings by a foot and added beams for definition of the spaces. We gave the whole home a unified feel using lots of white and grey throughout with pops of orange to keep it fun.
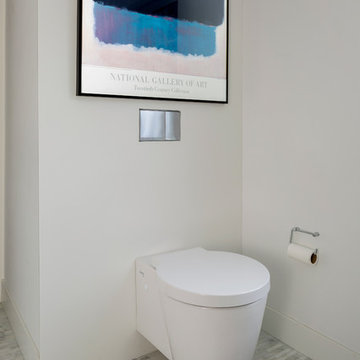
Bob Greenspan
Small trendy gray tile and ceramic tile marble floor powder room photo in Kansas City with flat-panel cabinets, dark wood cabinets, a wall-mount toilet, white walls and a wall-mount sink
Small trendy gray tile and ceramic tile marble floor powder room photo in Kansas City with flat-panel cabinets, dark wood cabinets, a wall-mount toilet, white walls and a wall-mount sink
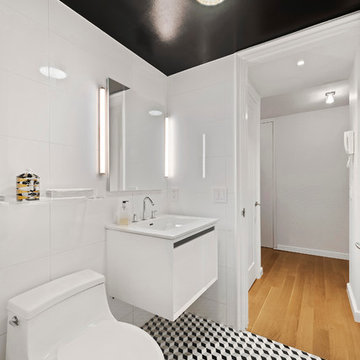
Ryan Brown
Inspiration for a small modern white tile marble floor powder room remodel in New York with a one-piece toilet, white walls, a wall-mount sink, flat-panel cabinets and white cabinets
Inspiration for a small modern white tile marble floor powder room remodel in New York with a one-piece toilet, white walls, a wall-mount sink, flat-panel cabinets and white cabinets
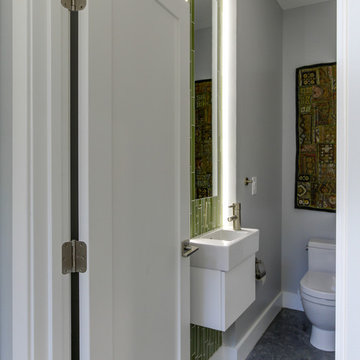
Small minimalist green tile and glass tile concrete floor powder room photo in Raleigh with flat-panel cabinets, white cabinets, a one-piece toilet, gray walls and a wall-mount sink
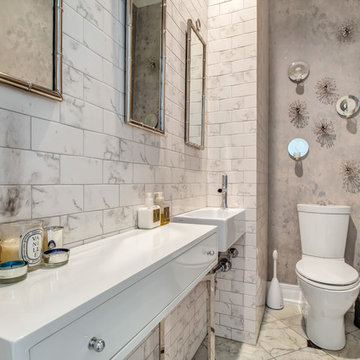
Powder room - contemporary gray floor powder room idea in New York with flat-panel cabinets, white cabinets, gray walls and a wall-mount sink
All Cabinet Styles Powder Room with a Wall-Mount Sink Ideas
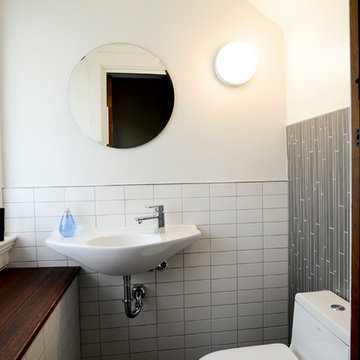
Example of a small minimalist white tile and ceramic tile ceramic tile and gray floor powder room design in Cincinnati with open cabinets, a two-piece toilet, white walls and a wall-mount sink
1





