Powder Room with Beaded Inset Cabinets and a One-Piece Toilet Ideas
Refine by:
Budget
Sort by:Popular Today
1 - 20 of 317 photos
Item 1 of 3
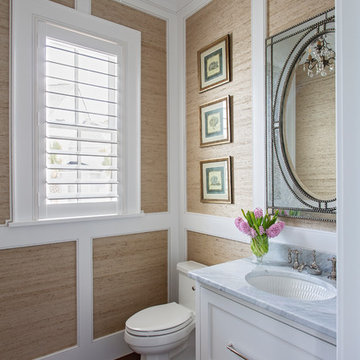
Example of a mid-sized beach style medium tone wood floor and brown floor powder room design in Charleston with beaded inset cabinets, white cabinets, a one-piece toilet, beige walls, marble countertops and gray countertops
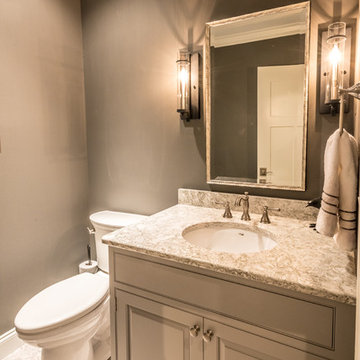
Design/Build custom home in Hummelstown, PA. This transitional style home features a timeless design with on-trend finishes and features. An outdoor living retreat features a pool, landscape lighting, playground, outdoor seating, and more.
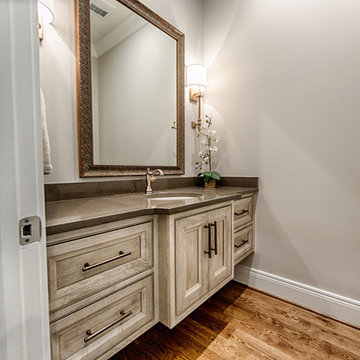
This powder room has a floating poplar vanity in a seagull stain. The Quarts MSI countertops in Lagos Azul give the perfect amount of contrast to the light colored stain on the cabinetry. The Hardware is by Ashley Norton and the faucet is a Delta Cassidy single hole in a flat gold finish. Photo credits to Holloway Productions
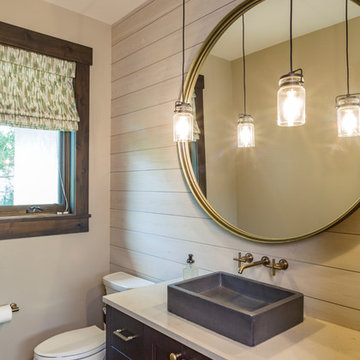
Tim Murphy Photography, Joe Robbins AIA, Beck Construction, CBNTCO, Steamboat Curtain Factory
Powder room - transitional medium tone wood floor powder room idea in Denver with gray walls, quartz countertops, white countertops, beaded inset cabinets, dark wood cabinets, a one-piece toilet and a vessel sink
Powder room - transitional medium tone wood floor powder room idea in Denver with gray walls, quartz countertops, white countertops, beaded inset cabinets, dark wood cabinets, a one-piece toilet and a vessel sink
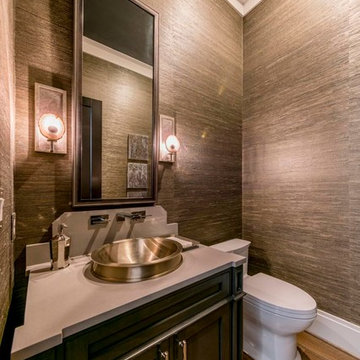
Powder room - mid-sized transitional light wood floor and beige floor powder room idea in Dallas with beaded inset cabinets, dark wood cabinets, a one-piece toilet, beige walls, a vessel sink and quartzite countertops
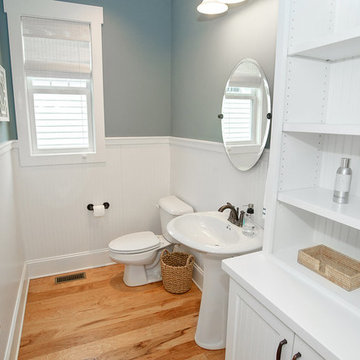
Mark Ballard
Mid-sized arts and crafts light wood floor powder room photo in Wilmington with beaded inset cabinets, white cabinets, a one-piece toilet and a pedestal sink
Mid-sized arts and crafts light wood floor powder room photo in Wilmington with beaded inset cabinets, white cabinets, a one-piece toilet and a pedestal sink
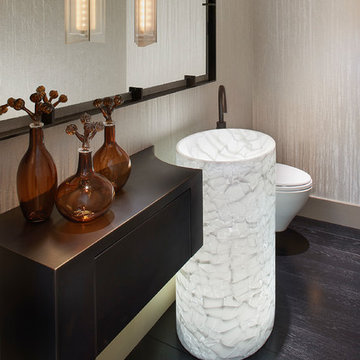
This design of this modern powder room is a play on simple forms and balanced asymmetry. Subtly textured wallcovering provides a sophisticated backdrop for a sculptural freestanding alicrite sink with integral lighting and a custom metal floating counter.
Photos by Peter Medilek
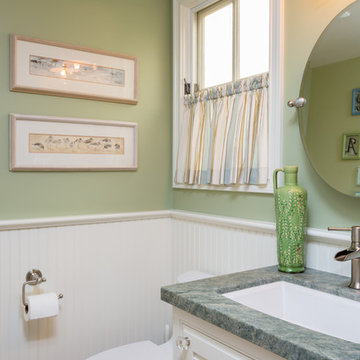
A beach-themed powder room with real tongue and groove wainscot. The light green and white color scheme combined with the marble countertops give this bathroom an airy, clean feeling.
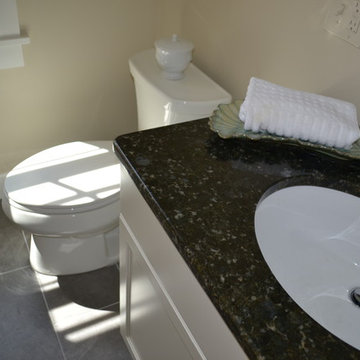
Example of a mid-sized classic gray tile and ceramic tile ceramic tile powder room design in Providence with a one-piece toilet, beige walls, an undermount sink, granite countertops, beaded inset cabinets and white cabinets
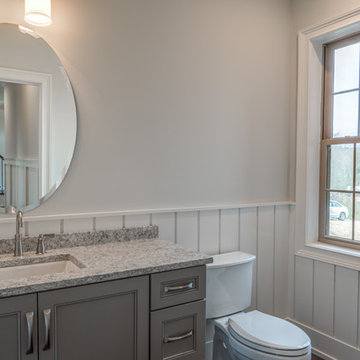
Powder room
Example of a mid-sized transitional dark wood floor and brown floor powder room design in Other with beaded inset cabinets, gray cabinets, a one-piece toilet, gray walls, an undermount sink and granite countertops
Example of a mid-sized transitional dark wood floor and brown floor powder room design in Other with beaded inset cabinets, gray cabinets, a one-piece toilet, gray walls, an undermount sink and granite countertops
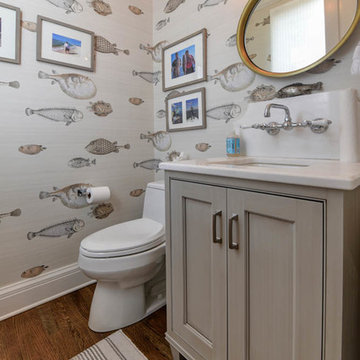
Example of a mid-sized beach style medium tone wood floor and brown floor powder room design in New Orleans with beaded inset cabinets, brown cabinets, multicolored walls, an undermount sink, a one-piece toilet and solid surface countertops
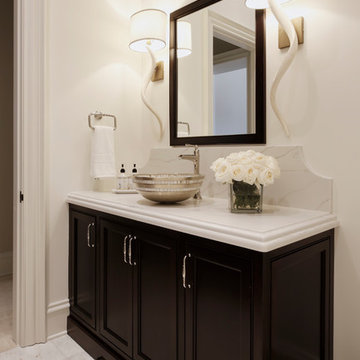
Mid-sized transitional marble floor and white floor powder room photo in Nashville with beaded inset cabinets, dark wood cabinets, a one-piece toilet, white walls, a vessel sink, quartz countertops and white countertops
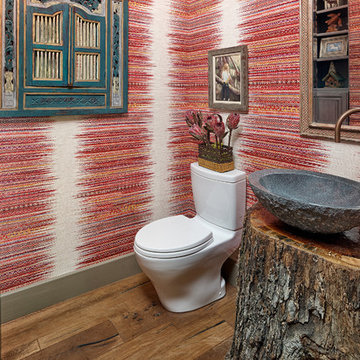
Holger Obenaus
Mid-sized southwest red tile medium tone wood floor and brown floor powder room photo in Dallas with beaded inset cabinets, gray cabinets, a one-piece toilet, red walls, a vessel sink, wood countertops and brown countertops
Mid-sized southwest red tile medium tone wood floor and brown floor powder room photo in Dallas with beaded inset cabinets, gray cabinets, a one-piece toilet, red walls, a vessel sink, wood countertops and brown countertops
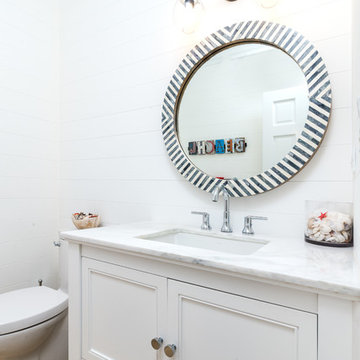
Mid-sized transitional light wood floor powder room photo in Los Angeles with beaded inset cabinets, white cabinets, a one-piece toilet, white walls, an undermount sink and marble countertops
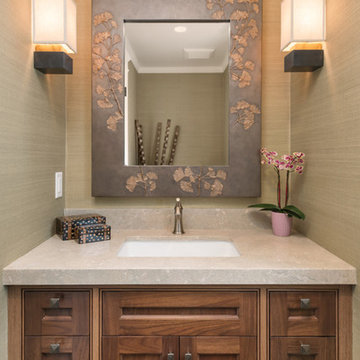
Charming Old World meets new, open space planning concepts. This Ranch Style home turned English Cottage maintains very traditional detailing and materials on the exterior, but is hiding a more transitional floor plan inside. The 49 foot long Great Room brings together the Kitchen, Family Room, Dining Room, and Living Room into a singular experience on the interior. By turning the Kitchen around the corner, the remaining elements of the Great Room maintain a feeling of formality for the guest and homeowner's experience of the home. A long line of windows affords each space fantastic views of the rear yard.
Nyhus Design Group - Architect
Ross Pushinaitis - Photography
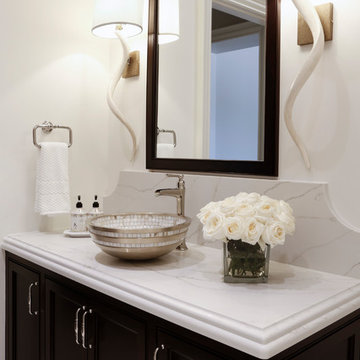
Example of a mid-sized transitional marble floor and white floor powder room design in Nashville with beaded inset cabinets, dark wood cabinets, a one-piece toilet, white walls, a vessel sink, quartz countertops and white countertops
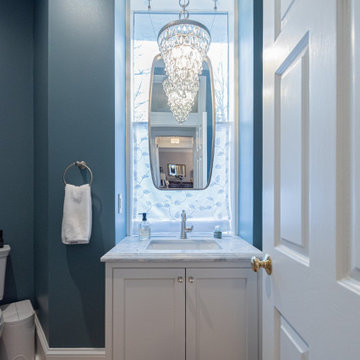
After renovating their uniquely laid out and dated kitchen, Glenbrook Cabinetry helped these homeowners fill every inch of their new space with functional storage and organizational features. New additions include: an island with alcove seating, a full pantry wall, coffee station, a bar, warm appliance storage, spice pull-outs, knife block pull out, and a message station. Glenbrook additionally created a new vanity for the home's simultaneous powder room renovation.
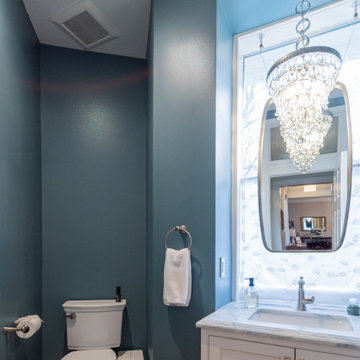
After removing a structural support beam in the center of this colonial home's kitchen Gardner/Fox designed and built an open, updated space with plenty of room for friends and family. The new design includes ample storage and counter space, as well as a coffee station and work desk. The renovation also included the installation of a new bar and updated powder room.

Example of a mid-sized classic medium tone wood floor and brown floor powder room design in Detroit with beaded inset cabinets, brown cabinets, a one-piece toilet, gray walls, an undermount sink, marble countertops, white countertops and a freestanding vanity
Powder Room with Beaded Inset Cabinets and a One-Piece Toilet Ideas
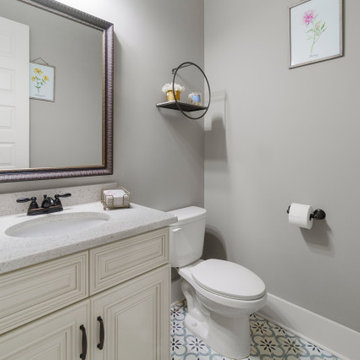
Powder room of Arbor Creek. View House Plan THD-1389: https://www.thehousedesigners.com/plan/the-ingalls-1389
1





