Powder Room with Blue Walls and a Trough Sink Ideas
Refine by:
Budget
Sort by:Popular Today
1 - 20 of 21 photos
Item 1 of 3
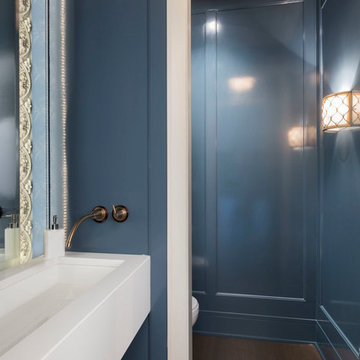
This new construction home was a long-awaited dream home with lots of ideas and details curated over many years. It’s a contemporary lake house in the Midwest with a California vibe. The palette is clean and simple, and uses varying shades of gray. The dramatic architectural elements punctuate each space with dramatic details.
Photos done by Ryan Hainey Photography, LLC.

The best of the past and present meet in this distinguished design. Custom craftsmanship and distinctive detailing give this lakefront residence its vintage flavor while an open and light-filled floor plan clearly mark it as contemporary. With its interesting shingled roof lines, abundant windows with decorative brackets and welcoming porch, the exterior takes in surrounding views while the interior meets and exceeds contemporary expectations of ease and comfort. The main level features almost 3,000 square feet of open living, from the charming entry with multiple window seats and built-in benches to the central 15 by 22-foot kitchen, 22 by 18-foot living room with fireplace and adjacent dining and a relaxing, almost 300-square-foot screened-in porch. Nearby is a private sitting room and a 14 by 15-foot master bedroom with built-ins and a spa-style double-sink bath with a beautiful barrel-vaulted ceiling. The main level also includes a work room and first floor laundry, while the 2,165-square-foot second level includes three bedroom suites, a loft and a separate 966-square-foot guest quarters with private living area, kitchen and bedroom. Rounding out the offerings is the 1,960-square-foot lower level, where you can rest and recuperate in the sauna after a workout in your nearby exercise room. Also featured is a 21 by 18-family room, a 14 by 17-square-foot home theater, and an 11 by 12-foot guest bedroom suite.
Photography: Ashley Avila Photography & Fulview Builder: J. Peterson Homes Interior Design: Vision Interiors by Visbeen
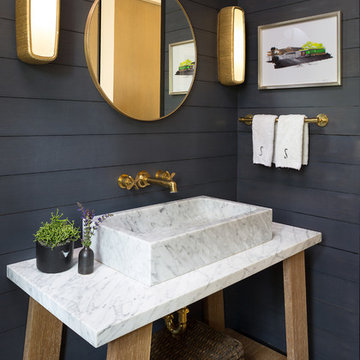
Contrasting materials provide visual pop in this powder room space. The darker wall finish makes the brass accents pop, while the white marble sink and counter provide contrast
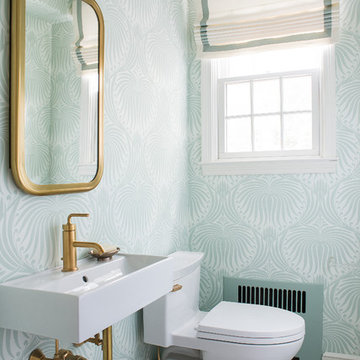
Photography: Ben Gebo
Powder room - small transitional white tile and stone tile mosaic tile floor and white floor powder room idea in Boston with blue walls, a trough sink, solid surface countertops, shaker cabinets, white cabinets and a wall-mount toilet
Powder room - small transitional white tile and stone tile mosaic tile floor and white floor powder room idea in Boston with blue walls, a trough sink, solid surface countertops, shaker cabinets, white cabinets and a wall-mount toilet

This home was built in 1904 in the historic district of Ladd’s Addition, Portland’s oldest planned residential development. Right Arm Construction remodeled the kitchen, entryway/pantry, powder bath and main bath. Also included was structural work in the basement and upgrading the plumbing and electrical.
Finishes include:
Countertops for all vanities- Pental Quartz, Color: Altea
Kitchen cabinetry: Custom: inlay, shaker style.
Trim: CVG Fir
Custom shelving in Kitchen-Fir with custom fabricated steel brackets
Bath Vanities: Custom: CVG Fir
Tile: United Tile
Powder Bath Floor: hex tile from Oregon Tile & Marble
Light Fixtures for Kitchen & Powder Room: Rejuvenation
Light Fixtures Bathroom: Schoolhouse Electric
Flooring: White Oak
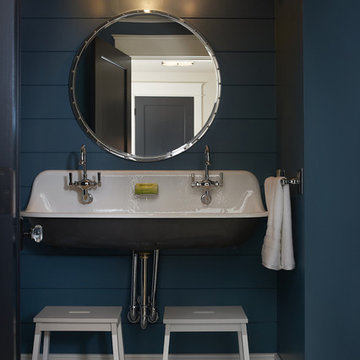
The best of the past and present meet in this distinguished design. Custom craftsmanship and distinctive detailing lend to this lakefront residences’ classic design with a contemporary and light-filled floor plan. The main level features almost 3,000 square feet of open living, from the charming entry with multiple back of house spaces to the central kitchen and living room with stone clad fireplace.
An ARDA for indoor living goes to
Visbeen Architects, Inc.
Designers: Vision Interiors by Visbeen with Visbeen Architects, Inc.
From: East Grand Rapids, Michigan
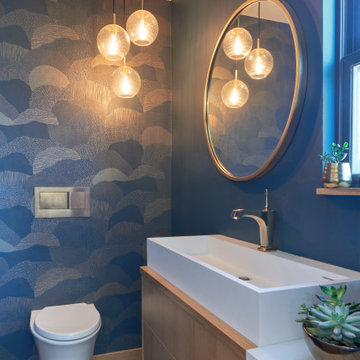
Since the house has a view of Puget Sound, we created a dramatic, water inspired Powder room. Sandwiched between a stairwell and exterior wall, the only option to update this narrow space was to replace materials & plumbing. By installing a wall hung toilet and shallow wall hung vanity, we were able to make this narrow space feel larger. Using white modern sleek plumbing we were able to use dark accent colors to create a soothing space. Touched off with cascading amber glass lighting giving warmth to the cool palette.
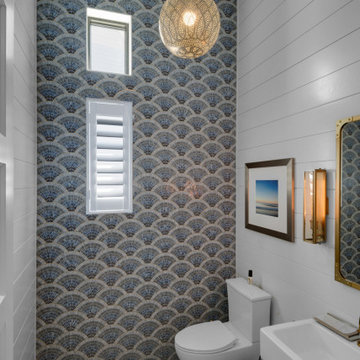
Example of a small beach style wallpaper powder room design in Other with a one-piece toilet, blue walls, a trough sink and a floating vanity
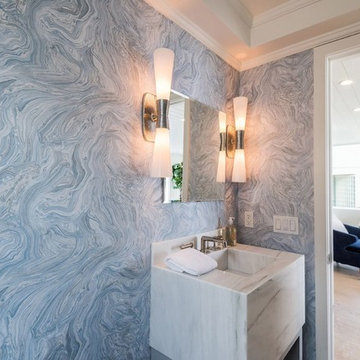
Small powder room with decorative wall paper
Small beach style blue tile light wood floor and beige floor powder room photo in Los Angeles with blue walls, a trough sink, marble countertops and white countertops
Small beach style blue tile light wood floor and beige floor powder room photo in Los Angeles with blue walls, a trough sink, marble countertops and white countertops
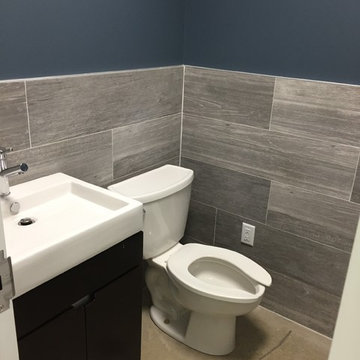
Example of a small transitional gray tile powder room design in Toronto with a one-piece toilet, blue walls and a trough sink
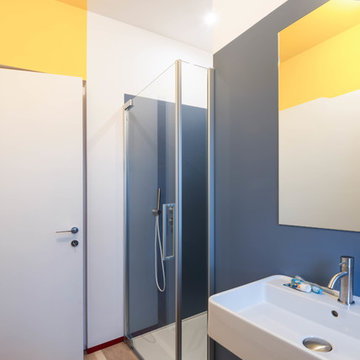
Angelo Aloisi
Example of a huge minimalist porcelain tile medium tone wood floor and beige floor powder room design in Rome with a wall-mount toilet, blue walls and a trough sink
Example of a huge minimalist porcelain tile medium tone wood floor and beige floor powder room design in Rome with a wall-mount toilet, blue walls and a trough sink
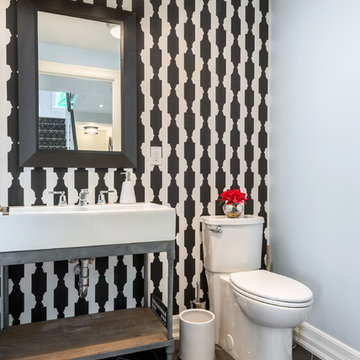
Located in the former front entrance, this powder room is on the main floor, across from the main stair in a way that has little interaction with the open concept space that surrounds it.
Photography by Andrew Snow.
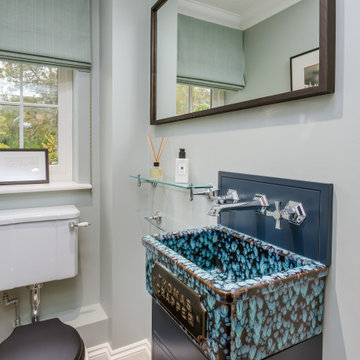
The Sbordoni Art Deco taps and Thomas Crapper basin create a luxurious feel to the small ground floor cloakroom.
Powder room - small transitional vinyl floor powder room idea in Sussex with flat-panel cabinets, blue cabinets, a two-piece toilet, blue walls, a trough sink and a freestanding vanity
Powder room - small transitional vinyl floor powder room idea in Sussex with flat-panel cabinets, blue cabinets, a two-piece toilet, blue walls, a trough sink and a freestanding vanity
Example of a small transitional powder room design in Montreal with blue walls and a trough sink
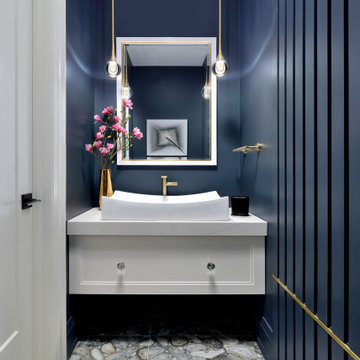
Powder room - contemporary powder room idea in Toronto with flat-panel cabinets, white cabinets, blue walls, a trough sink, marble countertops, white countertops and a floating vanity

Bagno ospiti con doccia a filo pavimento, rivestimento in blu opaco e a contrasto mobile lavabo in falegnameria color corallo
Trendy blue tile and porcelain tile porcelain tile, beige floor and tray ceiling powder room photo in Naples with flat-panel cabinets, orange cabinets, a wall-mount toilet, blue walls, a trough sink, quartzite countertops, white countertops and a floating vanity
Trendy blue tile and porcelain tile porcelain tile, beige floor and tray ceiling powder room photo in Naples with flat-panel cabinets, orange cabinets, a wall-mount toilet, blue walls, a trough sink, quartzite countertops, white countertops and a floating vanity
Powder Room with Blue Walls and a Trough Sink Ideas
1





