Powder Room with Dark Wood Cabinets and an Integrated Sink Ideas
Refine by:
Budget
Sort by:Popular Today
1 - 20 of 511 photos
Item 1 of 3

A distinctive private and gated modern home brilliantly designed including a gorgeous rooftop with spectacular views. Open floor plan with pocket glass doors leading you straight to the sparkling pool and a captivating splashing water fall, framing the backyard for a flawless living and entertaining experience. Custom European style kitchen cabinetry with Thermador and Wolf appliances and a built in coffee maker. Calcutta marble top island taking this chef's kitchen to a new level with unparalleled design elements. Three of the bedrooms are masters but the grand master suite in truly one of a kind with a huge walk-in closet and Stunning master bath. The combination of Large Italian porcelain and white oak wood flooring throughout is simply breathtaking. Smart home ready with camera system and sound.

Example of a mid-sized cottage travertine floor and brown floor powder room design in Minneapolis with flat-panel cabinets, dark wood cabinets, beige walls and an integrated sink

Photography by Rebecca Lehde
Example of a small trendy gray tile and mosaic tile powder room design in Charleston with flat-panel cabinets, dark wood cabinets, white walls, an integrated sink and concrete countertops
Example of a small trendy gray tile and mosaic tile powder room design in Charleston with flat-panel cabinets, dark wood cabinets, white walls, an integrated sink and concrete countertops
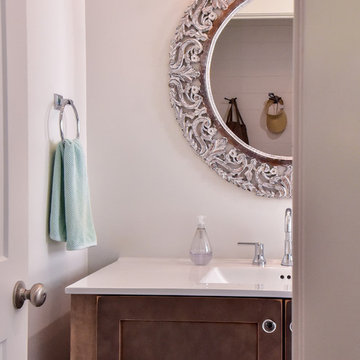
Example of a small farmhouse porcelain tile and gray floor powder room design in Other with shaker cabinets, dark wood cabinets, white walls, an integrated sink, quartz countertops and white countertops
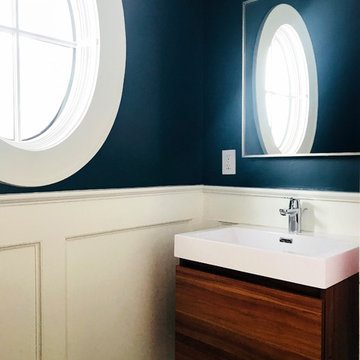
Naki Studios
Small transitional powder room photo in New York with flat-panel cabinets, dark wood cabinets, blue walls, an integrated sink, quartz countertops and white countertops
Small transitional powder room photo in New York with flat-panel cabinets, dark wood cabinets, blue walls, an integrated sink, quartz countertops and white countertops
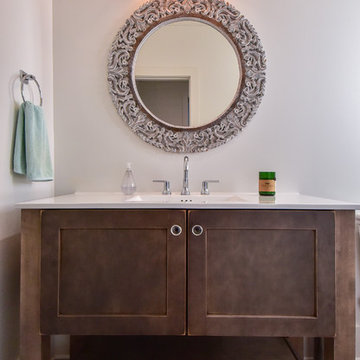
Example of a small farmhouse porcelain tile and gray floor powder room design in Other with shaker cabinets, dark wood cabinets, a two-piece toilet, white walls, an integrated sink, quartz countertops and white countertops

Photography: Garett + Carrie Buell of Studiobuell/ studiobuell.com
Example of a small transitional wallpaper, medium tone wood floor and brown floor powder room design in Nashville with furniture-like cabinets, dark wood cabinets, a two-piece toilet, an integrated sink, marble countertops, white countertops, a freestanding vanity and multicolored walls
Example of a small transitional wallpaper, medium tone wood floor and brown floor powder room design in Nashville with furniture-like cabinets, dark wood cabinets, a two-piece toilet, an integrated sink, marble countertops, white countertops, a freestanding vanity and multicolored walls
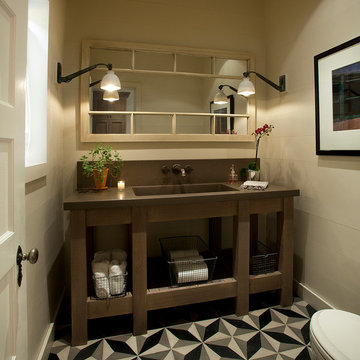
Dino Tonn
Example of a classic powder room design in Phoenix with an integrated sink, open cabinets, dark wood cabinets, beige walls and brown countertops
Example of a classic powder room design in Phoenix with an integrated sink, open cabinets, dark wood cabinets, beige walls and brown countertops
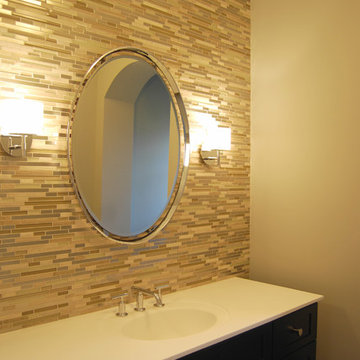
This powder room has a mirror, floating on a wall of tile, flanked by sconces.
Inspiration for a mid-sized contemporary matchstick tile powder room remodel in Chicago with shaker cabinets, dark wood cabinets, gray walls, an integrated sink and solid surface countertops
Inspiration for a mid-sized contemporary matchstick tile powder room remodel in Chicago with shaker cabinets, dark wood cabinets, gray walls, an integrated sink and solid surface countertops
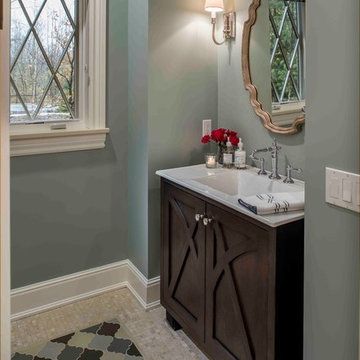
Bill Lindhout Photography
Inspiration for a mid-sized timeless powder room remodel in Grand Rapids with an integrated sink, furniture-like cabinets, dark wood cabinets and green walls
Inspiration for a mid-sized timeless powder room remodel in Grand Rapids with an integrated sink, furniture-like cabinets, dark wood cabinets and green walls
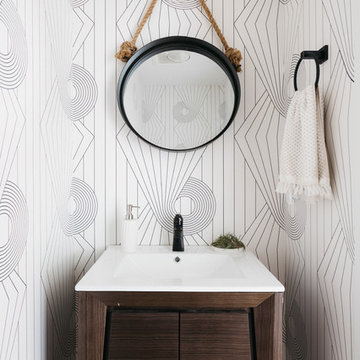
Virtually Here Studios
Inspiration for a small transitional light wood floor powder room remodel in Los Angeles with dark wood cabinets, white walls, an integrated sink, flat-panel cabinets and white countertops
Inspiration for a small transitional light wood floor powder room remodel in Los Angeles with dark wood cabinets, white walls, an integrated sink, flat-panel cabinets and white countertops

Mark Gebhardt
Mid-sized trendy multicolored tile and mosaic tile porcelain tile and gray floor powder room photo in San Francisco with furniture-like cabinets, dark wood cabinets, a two-piece toilet, blue walls, an integrated sink, quartz countertops and white countertops
Mid-sized trendy multicolored tile and mosaic tile porcelain tile and gray floor powder room photo in San Francisco with furniture-like cabinets, dark wood cabinets, a two-piece toilet, blue walls, an integrated sink, quartz countertops and white countertops
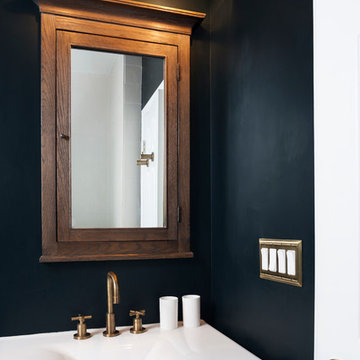
Stacy Zarin Goldberg
Inspiration for a mid-sized eclectic powder room remodel in DC Metro with dark wood cabinets, black walls and an integrated sink
Inspiration for a mid-sized eclectic powder room remodel in DC Metro with dark wood cabinets, black walls and an integrated sink
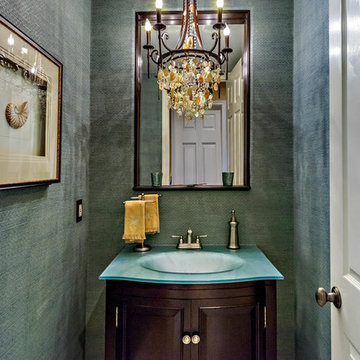
This small powder needed life so we added aqua sea grass wallpaper, a shell chandelier for the Coastal look.
Powder room - small mediterranean powder room idea in Orange County with glass countertops, furniture-like cabinets, dark wood cabinets, gray walls and an integrated sink
Powder room - small mediterranean powder room idea in Orange County with glass countertops, furniture-like cabinets, dark wood cabinets, gray walls and an integrated sink
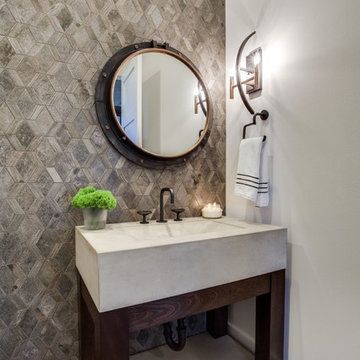
Mid-sized transitional brown tile and porcelain tile medium tone wood floor and brown floor powder room photo in Dallas with open cabinets, dark wood cabinets, gray walls and an integrated sink
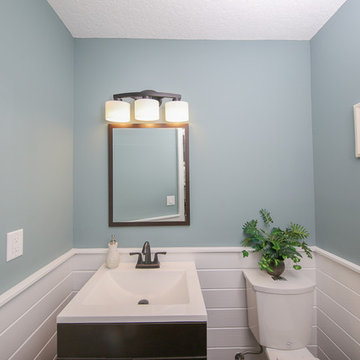
Powder Room
Example of a small transitional white tile powder room design in Tampa with dark wood cabinets, blue walls, an integrated sink and a two-piece toilet
Example of a small transitional white tile powder room design in Tampa with dark wood cabinets, blue walls, an integrated sink and a two-piece toilet
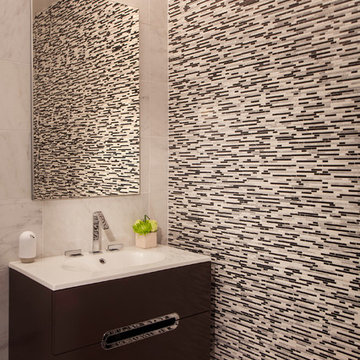
Powder room - contemporary multicolored tile and matchstick tile powder room idea in New York with an integrated sink, flat-panel cabinets and dark wood cabinets
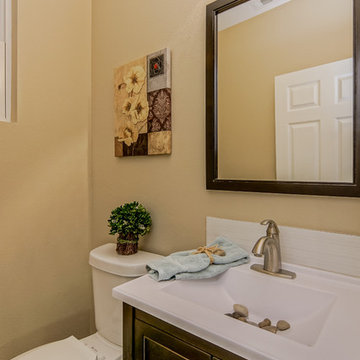
Mark Adams
Inspiration for a small contemporary powder room remodel in Austin with an integrated sink, recessed-panel cabinets, dark wood cabinets, a one-piece toilet and beige walls
Inspiration for a small contemporary powder room remodel in Austin with an integrated sink, recessed-panel cabinets, dark wood cabinets, a one-piece toilet and beige walls
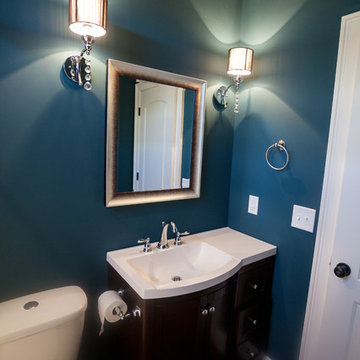
TTime Photography
Small transitional powder room photo in Nashville with an integrated sink, shaker cabinets, dark wood cabinets, a two-piece toilet and green walls
Small transitional powder room photo in Nashville with an integrated sink, shaker cabinets, dark wood cabinets, a two-piece toilet and green walls
Powder Room with Dark Wood Cabinets and an Integrated Sink Ideas
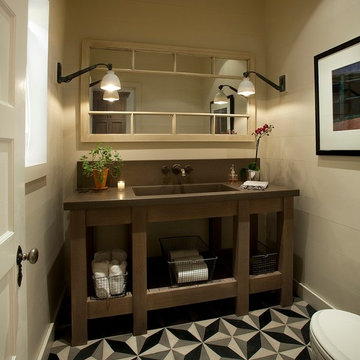
Dino Tonn
Example of a mid-sized transitional vinyl floor powder room design in Phoenix with open cabinets, dark wood cabinets, beige walls and an integrated sink
Example of a mid-sized transitional vinyl floor powder room design in Phoenix with open cabinets, dark wood cabinets, beige walls and an integrated sink
1





