Powder Room with Flat-Panel Cabinets and Limestone Countertops Ideas
Refine by:
Budget
Sort by:Popular Today
1 - 20 of 96 photos
Item 1 of 3
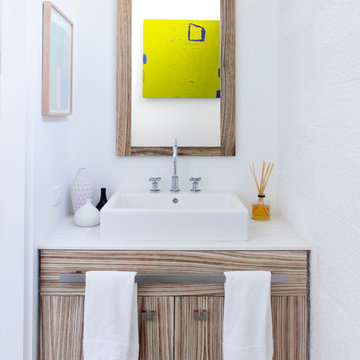
This 7,000 square foot space located is a modern weekend getaway for a modern family of four. The owners were looking for a designer who could fuse their love of art and elegant furnishings with the practicality that would fit their lifestyle. They owned the land and wanted to build their new home from the ground up. Betty Wasserman Art & Interiors, Ltd. was a natural fit to make their vision a reality.
Upon entering the house, you are immediately drawn to the clean, contemporary space that greets your eye. A curtain wall of glass with sliding doors, along the back of the house, allows everyone to enjoy the harbor views and a calming connection to the outdoors from any vantage point, simultaneously allowing watchful parents to keep an eye on the children in the pool while relaxing indoors. Here, as in all her projects, Betty focused on the interaction between pattern and texture, industrial and organic.
Project completed by New York interior design firm Betty Wasserman Art & Interiors, which serves New York City, as well as across the tri-state area and in The Hamptons.
For more about Betty Wasserman, click here: https://www.bettywasserman.com/
To learn more about this project, click here: https://www.bettywasserman.com/spaces/sag-harbor-hideaway/
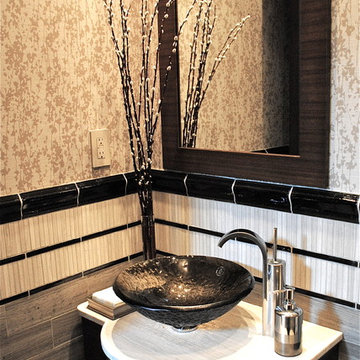
Custom Floating Vanity in a small powder room. Glass Vessel Sink.
Inspiration for a contemporary beige tile and limestone tile powder room remodel in New York with a vessel sink, a one-piece toilet, flat-panel cabinets, dark wood cabinets and limestone countertops
Inspiration for a contemporary beige tile and limestone tile powder room remodel in New York with a vessel sink, a one-piece toilet, flat-panel cabinets, dark wood cabinets and limestone countertops
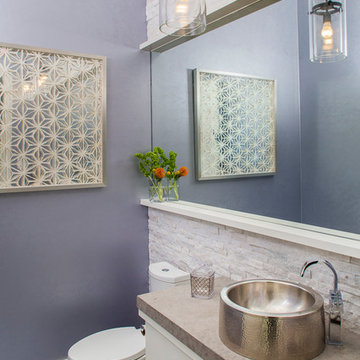
Icy, natural face quartz tile adds natural sparkle to this Powder Bath. Leuter countertop and hammered nickel sink balance the alternating pattern vein-cut marble floor.
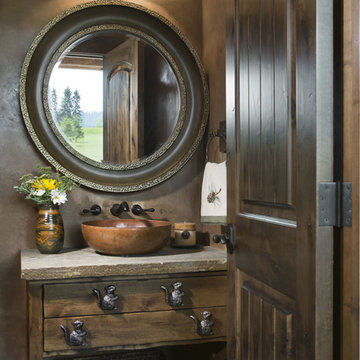
Montana Mountain Home Powder Room: features a custom vanity cabinet, with a storage shelf below. and a stone slab counter top, and whimsical decorative hardware. A copper vessel sink, with wall mounted bronze hardware. Copper Venetian Plaster wall finish.
Photographer: Roger Wade
www.rogerwadestudio.com
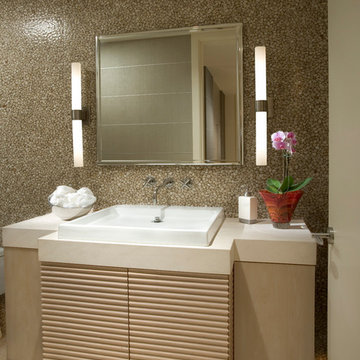
Dino Tonn Photography
Inspiration for a small contemporary beige tile powder room remodel in Phoenix with a vessel sink, flat-panel cabinets, light wood cabinets and limestone countertops
Inspiration for a small contemporary beige tile powder room remodel in Phoenix with a vessel sink, flat-panel cabinets, light wood cabinets and limestone countertops
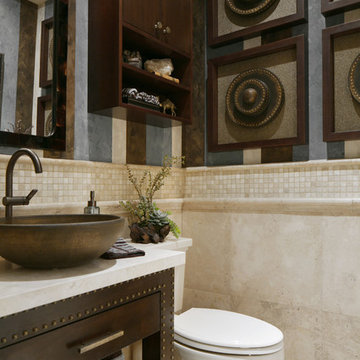
Custom designed Powder Room for a client In Villa Park, California.
Small transitional beige tile and limestone tile travertine floor powder room photo in Orange County with a vessel sink, flat-panel cabinets, dark wood cabinets, limestone countertops and a two-piece toilet
Small transitional beige tile and limestone tile travertine floor powder room photo in Orange County with a vessel sink, flat-panel cabinets, dark wood cabinets, limestone countertops and a two-piece toilet
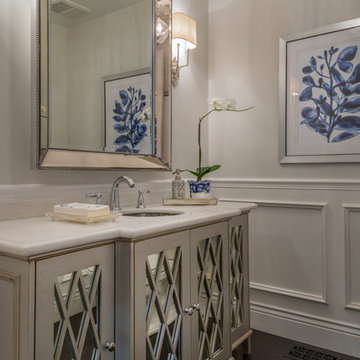
This makeup vanity offers a comfortable and glamorous place for our client to conduct their morning routine. Plenty of storage through cabinets and pull-out drawers, large vanity mirrors, and a convenient sink close by gives our client complete function at their fingertips.
Project designed by Courtney Thomas Design in La Cañada. Serving Pasadena, Glendale, Monrovia, San Marino, Sierra Madre, South Pasadena, and Altadena.
For more about Courtney Thomas Design, click here: https://www.courtneythomasdesign.com/
To learn more about this project, click here: https://www.courtneythomasdesign.com/portfolio/berkshire-house/
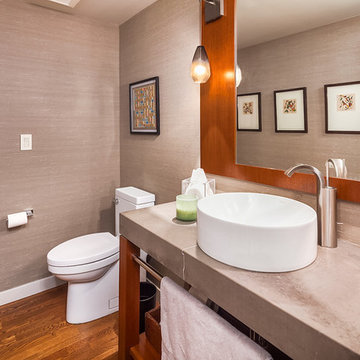
Andrew Webb - Clarity Northwest Photography
Powder room - small contemporary medium tone wood floor powder room idea in Seattle with flat-panel cabinets, medium tone wood cabinets, a one-piece toilet, gray walls, a pedestal sink and limestone countertops
Powder room - small contemporary medium tone wood floor powder room idea in Seattle with flat-panel cabinets, medium tone wood cabinets, a one-piece toilet, gray walls, a pedestal sink and limestone countertops
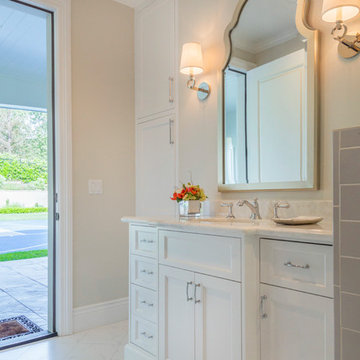
This makeup vanity offers a comfortable and glamorous place for our client to conduct their morning routine. Plenty of storage through cabinets and pull-out drawers, large vanity mirrors, and a convenient sink close by gives our client complete function at their fingertips.
Project designed by Courtney Thomas Design in La Cañada. Serving Pasadena, Glendale, Monrovia, San Marino, Sierra Madre, South Pasadena, and Altadena.
For more about Courtney Thomas Design, click here: https://www.courtneythomasdesign.com/
To learn more about this project, click here: https://www.courtneythomasdesign.com/portfolio/berkshire-house/
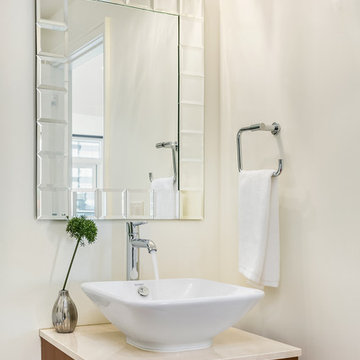
Small trendy powder room photo in Seattle with flat-panel cabinets, dark wood cabinets, white walls, a vessel sink and limestone countertops
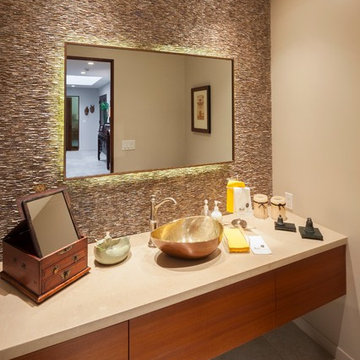
Doug Olson Photography
Donna Goddert Interior Design
Abalone shell wall tile
Mountain style powder room photo in Los Angeles with flat-panel cabinets, medium tone wood cabinets and limestone countertops
Mountain style powder room photo in Los Angeles with flat-panel cabinets, medium tone wood cabinets and limestone countertops
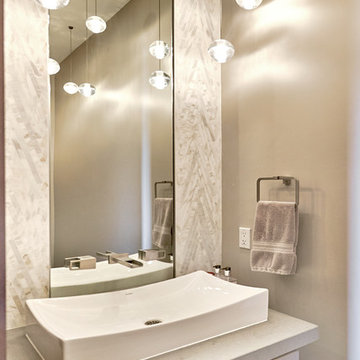
Mark Pinkerton - Vi360 Photography
Inspiration for a mid-sized contemporary white tile and marble tile medium tone wood floor and gray floor powder room remodel in San Francisco with flat-panel cabinets, gray cabinets, a one-piece toilet, gray walls, a vessel sink and limestone countertops
Inspiration for a mid-sized contemporary white tile and marble tile medium tone wood floor and gray floor powder room remodel in San Francisco with flat-panel cabinets, gray cabinets, a one-piece toilet, gray walls, a vessel sink and limestone countertops
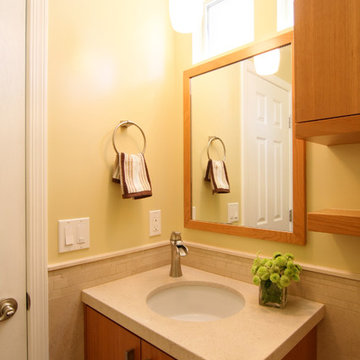
David William Photography
Small arts and crafts beige tile and limestone tile powder room photo in Los Angeles with flat-panel cabinets, medium tone wood cabinets, yellow walls, an undermount sink and limestone countertops
Small arts and crafts beige tile and limestone tile powder room photo in Los Angeles with flat-panel cabinets, medium tone wood cabinets, yellow walls, an undermount sink and limestone countertops
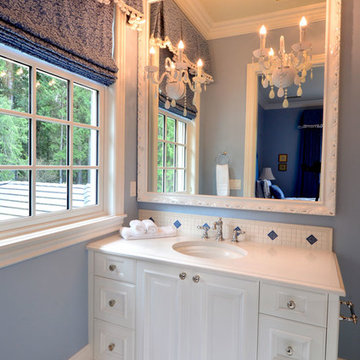
The bathrooms were one of my favorite spaces to design! With all the modern comforts one would want, yet dressed elegantly vintage. With gold hardware, unique lighting, and spa-like walk-in showers and bathtubs, it's truly a luxurious adaptation of grand design in today's contemporary style.
Designed by Michelle Yorke Interiors who also serves Seattle as well as Seattle's Eastside suburbs from Mercer Island all the way through Cle Elum.
For more about Michelle Yorke, click here: https://michelleyorkedesign.com/
To learn more about this project, click here: https://michelleyorkedesign.com/grand-ridge/
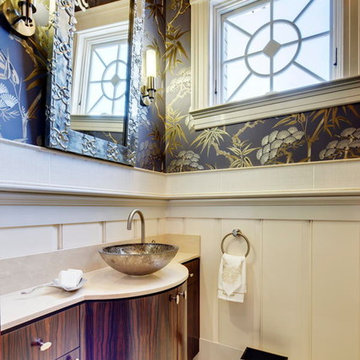
A classic French inspired powder room.
Powder room - small transitional marble floor and beige floor powder room idea in New York with flat-panel cabinets, dark wood cabinets, multicolored walls, a vessel sink and limestone countertops
Powder room - small transitional marble floor and beige floor powder room idea in New York with flat-panel cabinets, dark wood cabinets, multicolored walls, a vessel sink and limestone countertops
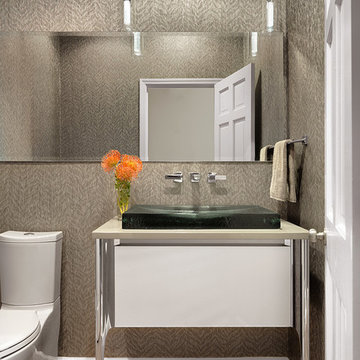
Powder room - small contemporary medium tone wood floor and brown floor powder room idea in St Louis with flat-panel cabinets, white cabinets, a one-piece toilet, brown walls, a drop-in sink, limestone countertops and beige countertops

An Italian limestone tile, called “Raw”, with an interesting rugged hewn face provides the backdrop for a room where simplicity reigns. The pure geometries expressed in the perforated doors, the mirror, and the vanity play against the baroque plan of the room, the hanging organic sculptures and the bent wood planters.
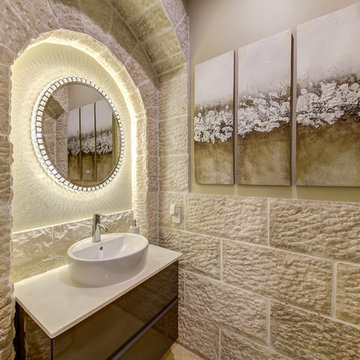
Powder room - mid-sized mediterranean beige tile and stone tile powder room idea in Las Vegas with flat-panel cabinets, brown cabinets, beige walls, a vessel sink, limestone countertops and beige countertops
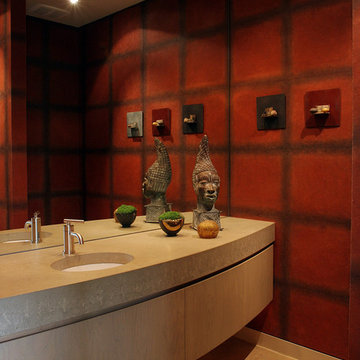
The powder room has a hand painted wall covering, curved, floating vanity, and wall to wall and counter to ceiling mirror.
Mid-sized trendy concrete floor and beige floor powder room photo in San Francisco with a wall-mount toilet, red walls, an undermount sink, limestone countertops, flat-panel cabinets and beige cabinets
Mid-sized trendy concrete floor and beige floor powder room photo in San Francisco with a wall-mount toilet, red walls, an undermount sink, limestone countertops, flat-panel cabinets and beige cabinets
Powder Room with Flat-Panel Cabinets and Limestone Countertops Ideas
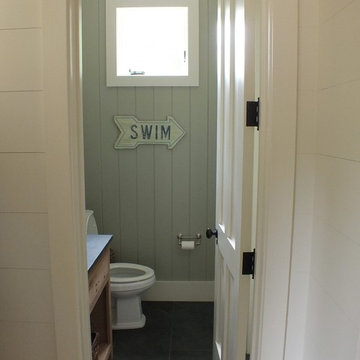
Example of a small classic slate floor powder room design in New York with an undermount sink, flat-panel cabinets, medium tone wood cabinets, limestone countertops, a two-piece toilet and gray walls
1





