Powder Room with Glass-Front Cabinets Ideas
Refine by:
Budget
Sort by:Popular Today
1 - 20 of 49 photos
Item 1 of 3
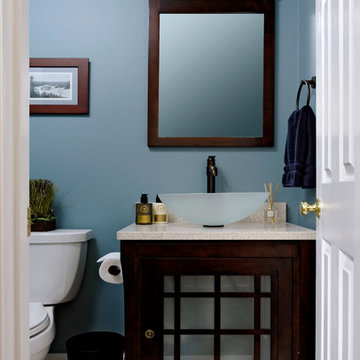
This was a very small space but our photographer Bob Narod did a great job capturing its details and zen like feel. Remodeled by Murphy's Design.
Example of a small classic powder room design in DC Metro with glass-front cabinets, dark wood cabinets, blue walls and a vessel sink
Example of a small classic powder room design in DC Metro with glass-front cabinets, dark wood cabinets, blue walls and a vessel sink
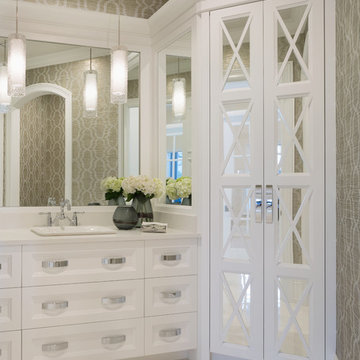
Design by Mylene Robert & Sherri DuPont
Photography by Lori Hamilton
Inspiration for a mid-sized mediterranean white floor and ceramic tile powder room remodel in Miami with glass-front cabinets, white cabinets, multicolored walls, a drop-in sink, quartzite countertops and white countertops
Inspiration for a mid-sized mediterranean white floor and ceramic tile powder room remodel in Miami with glass-front cabinets, white cabinets, multicolored walls, a drop-in sink, quartzite countertops and white countertops
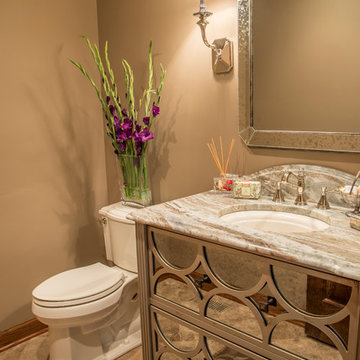
Small elegant beige tile and porcelain tile porcelain tile powder room photo in Chicago with glass-front cabinets, a two-piece toilet, beige walls, an undermount sink, quartzite countertops and beige cabinets
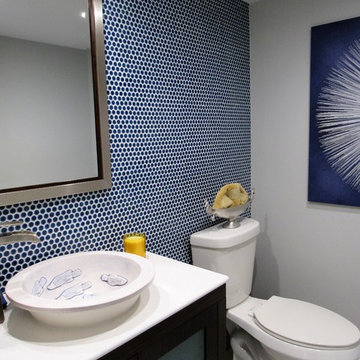
Small transitional blue tile and mosaic tile travertine floor and beige floor powder room photo in Miami with glass-front cabinets, dark wood cabinets, a two-piece toilet, blue walls, a vessel sink and solid surface countertops
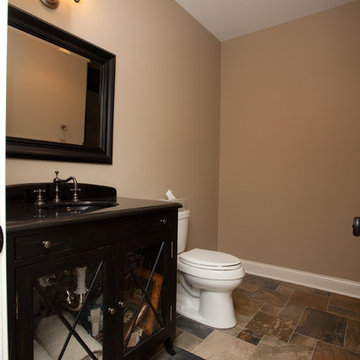
Example of a small classic brown tile and gray tile slate floor powder room design in Chicago with glass-front cabinets, dark wood cabinets, a two-piece toilet, beige walls, an undermount sink and solid surface countertops
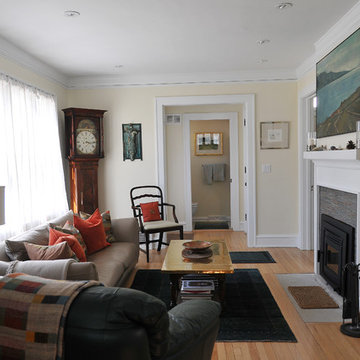
A small full bath was added off the front hall way. View from the living room and hall through the pocket door.
Inspiration for a small transitional white tile and glass tile powder room remodel in Milwaukee with glass-front cabinets, a wall-mount toilet, yellow walls, a vessel sink and wood countertops
Inspiration for a small transitional white tile and glass tile powder room remodel in Milwaukee with glass-front cabinets, a wall-mount toilet, yellow walls, a vessel sink and wood countertops
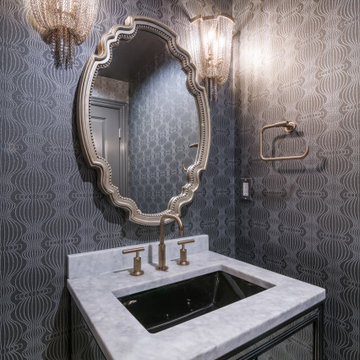
This chic/contemporary powder room was designed for a working mom. After a long day of work she loves to have friends over & sip champagne and wine in her open concept space, while still being able to see her children. The powder room was designed to be dark & glam. The geometric motifs and beads are repeated throughout this space to keep cohesiveness. The vanity gives the space texture and depth.
JL Interiors is a LA-based creative/diverse firm that specializes in residential interiors. JL Interiors empowers homeowners to design their dream home that they can be proud of! The design isn’t just about making things beautiful; it’s also about making things work beautifully. Contact us for a free consultation Hello@JLinteriors.design _ 310.390.6849_ www.JLinteriors.design
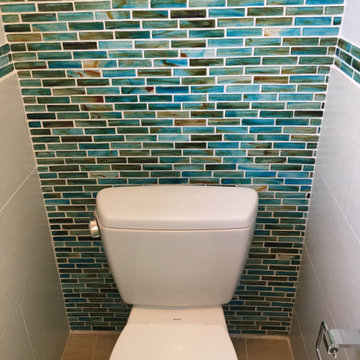
Powder room with corner sink, tile wainscot, and full height mosaic tile accent wall
Small beach style blue tile and glass tile porcelain tile and beige floor powder room photo in Orlando with glass-front cabinets, white cabinets, a two-piece toilet, black walls, a pedestal sink, soapstone countertops and black countertops
Small beach style blue tile and glass tile porcelain tile and beige floor powder room photo in Orlando with glass-front cabinets, white cabinets, a two-piece toilet, black walls, a pedestal sink, soapstone countertops and black countertops
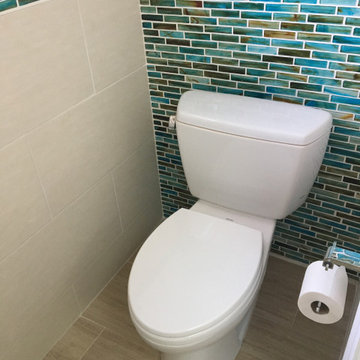
Powder room with corner sink, tile wainscot, and full height mosaic tile accent wall
Example of a small beach style blue tile and glass tile porcelain tile and beige floor powder room design in Orlando with glass-front cabinets, white cabinets, a two-piece toilet, black walls, a pedestal sink, soapstone countertops and black countertops
Example of a small beach style blue tile and glass tile porcelain tile and beige floor powder room design in Orlando with glass-front cabinets, white cabinets, a two-piece toilet, black walls, a pedestal sink, soapstone countertops and black countertops
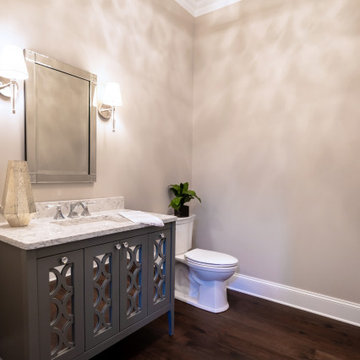
Inspiration for a large transitional dark wood floor and brown floor powder room remodel in Philadelphia with glass-front cabinets, gray cabinets, a two-piece toilet, beige walls, an undermount sink, quartz countertops, white countertops and a freestanding vanity
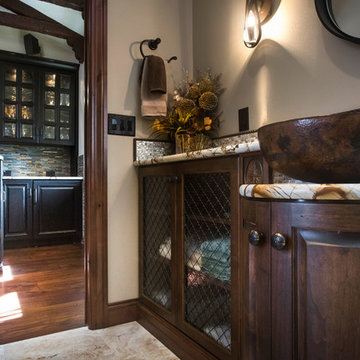
Inspiration for a mid-sized transitional gray tile and mosaic tile porcelain tile and beige floor powder room remodel in Tampa with glass-front cabinets, dark wood cabinets, beige walls, a vessel sink, quartz countertops and beige countertops
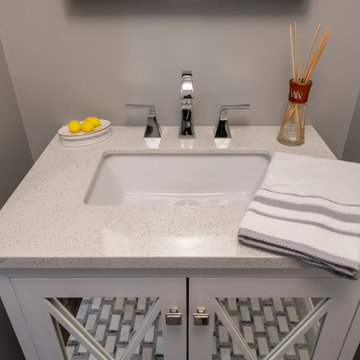
Powder room - small transitional marble floor and white floor powder room idea in New York with glass-front cabinets, white cabinets, gray walls, an undermount sink, quartzite countertops and white countertops
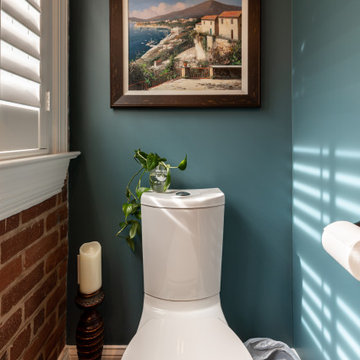
This four-story townhome in the heart of old town Alexandria, was recently purchased by a family of four.
The outdated galley kitchen with confined spaces, lack of powder room on main level, dropped down ceiling, partition walls, small bathrooms, and the main level laundry were a few of the deficiencies this family wanted to resolve before moving in.
Starting with the top floor, we converted a small bedroom into a master suite, which has an outdoor deck with beautiful view of old town. We reconfigured the space to create a walk-in closet and another separate closet.
We took some space from the old closet and enlarged the master bath to include a bathtub and a walk-in shower. Double floating vanities and hidden toilet space were also added.
The addition of lighting and glass transoms allows light into staircase leading to the lower level.
On the third level is the perfect space for a girl’s bedroom. A new bathroom with walk-in shower and added space from hallway makes it possible to share this bathroom.
A stackable laundry space was added to the hallway, a few steps away from a new study with built in bookcase, French doors, and matching hardwood floors.
The main level was totally revamped. The walls were taken down, floors got built up to add extra insulation, new wide plank hardwood installed throughout, ceiling raised, and a new HVAC was added for three levels.
The storage closet under the steps was converted to a main level powder room, by relocating the electrical panel.
The new kitchen includes a large island with new plumbing for sink, dishwasher, and lots of storage placed in the center of this open kitchen. The south wall is complete with floor to ceiling cabinetry including a home for a new cooktop and stainless-steel range hood, covered with glass tile backsplash.
The dining room wall was taken down to combine the adjacent area with kitchen. The kitchen includes butler style cabinetry, wine fridge and glass cabinets for display. The old living room fireplace was torn down and revamped with a gas fireplace wrapped in stone.
Built-ins added on both ends of the living room gives floor to ceiling space provides ample display space for art. Plenty of lighting fixtures such as led lights, sconces and ceiling fans make this an immaculate remodel.
We added brick veneer on east wall to replicate the historic old character of old town homes.
The open floor plan with seamless wood floor and central kitchen has added warmth and with a desirable entertaining space.
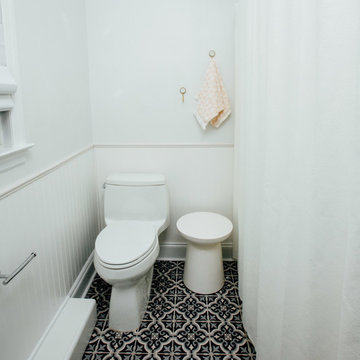
Powder room - small contemporary white tile and ceramic tile mosaic tile floor and blue floor powder room idea in New York with glass-front cabinets, white cabinets, a one-piece toilet, white walls, a drop-in sink and quartzite countertops
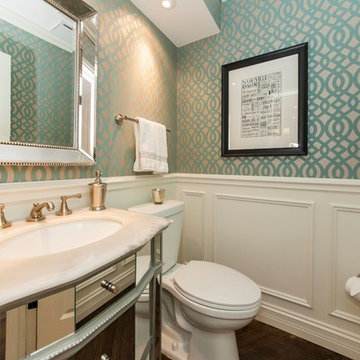
This powder room certainly attracts the eye. As the kitchen is quite monotone, it is helpful to have one piece of color and pattern to serve as a conversation starter. Simple application of picture molding to drywall with a chair rail and chunky base board give the illusion of frame and panel wainscot.
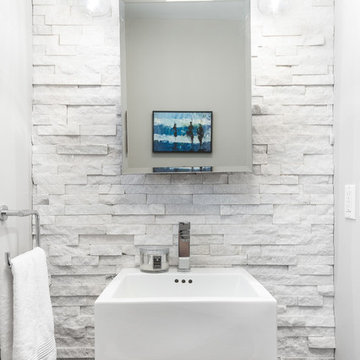
Anne Ruthmann Photography
Inspiration for a small transitional white tile and stone tile powder room remodel in New York with glass-front cabinets, medium tone wood cabinets, white walls and a vessel sink
Inspiration for a small transitional white tile and stone tile powder room remodel in New York with glass-front cabinets, medium tone wood cabinets, white walls and a vessel sink
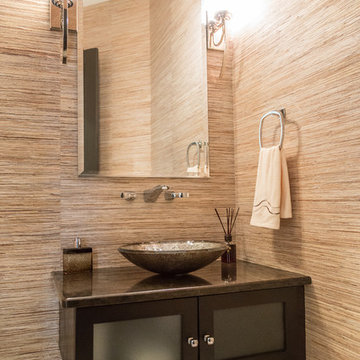
Brett Lance Photography
Mid-sized minimalist gray tile and ceramic tile porcelain tile powder room photo in Atlanta with glass-front cabinets, dark wood cabinets, a two-piece toilet, brown walls, a vessel sink and granite countertops
Mid-sized minimalist gray tile and ceramic tile porcelain tile powder room photo in Atlanta with glass-front cabinets, dark wood cabinets, a two-piece toilet, brown walls, a vessel sink and granite countertops

973-857-1561
LM Interior Design
LM Masiello, CKBD, CAPS
lm@lminteriordesignllc.com
https://www.lminteriordesignllc.com/
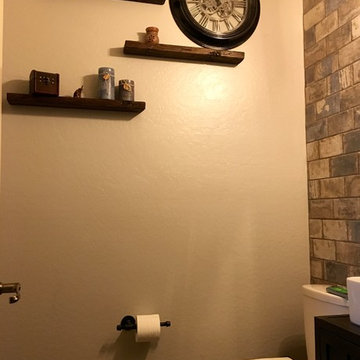
Classy steampunk and slightly industrial design. Use of wood, metals and brick to bring together a fun and clean look.
Inspiration for a small industrial multicolored tile and ceramic tile ceramic tile and brown floor powder room remodel in Phoenix with glass-front cabinets, black cabinets, a one-piece toilet and a vessel sink
Inspiration for a small industrial multicolored tile and ceramic tile ceramic tile and brown floor powder room remodel in Phoenix with glass-front cabinets, black cabinets, a one-piece toilet and a vessel sink
Powder Room with Glass-Front Cabinets Ideas
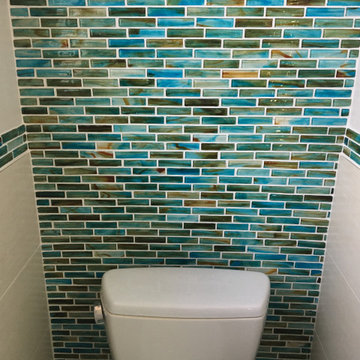
Powder room with corner sink, tile wainscot, and full height mosaic tile accent wall
Inspiration for a small coastal blue tile and glass tile porcelain tile and beige floor powder room remodel in Orlando with glass-front cabinets, white cabinets, a two-piece toilet, black walls, a pedestal sink, soapstone countertops and black countertops
Inspiration for a small coastal blue tile and glass tile porcelain tile and beige floor powder room remodel in Orlando with glass-front cabinets, white cabinets, a two-piece toilet, black walls, a pedestal sink, soapstone countertops and black countertops
1





