All Cabinet Styles Powder Room with Granite Countertops Ideas
Refine by:
Budget
Sort by:Popular Today
1 - 20 of 2,551 photos
Item 1 of 3

After gutting this bathroom, we created an updated look with details such as crown molding, built-in shelving, new vanity and contemporary lighting. Jeff Kaufman Photography

Recreation
Contemporary Style
Powder room - small contemporary white tile and ceramic tile dark wood floor and brown floor powder room idea in Seattle with flat-panel cabinets, gray cabinets, a one-piece toilet, white walls, granite countertops, white countertops and a floating vanity
Powder room - small contemporary white tile and ceramic tile dark wood floor and brown floor powder room idea in Seattle with flat-panel cabinets, gray cabinets, a one-piece toilet, white walls, granite countertops, white countertops and a floating vanity

Powder room - small transitional brown tile and beige tile porcelain tile and gray floor powder room idea in Other with a vessel sink, flat-panel cabinets, light wood cabinets, granite countertops, a two-piece toilet and beige walls

Locati Architects, LongViews Studio
Powder room - small country blue tile and stone tile powder room idea in Other with open cabinets, beige walls, a vessel sink and granite countertops
Powder room - small country blue tile and stone tile powder room idea in Other with open cabinets, beige walls, a vessel sink and granite countertops

Modern guest bathroom with floor to ceiling tile and Porcelanosa vanity and sink. Equipped with Toto bidet and adjustable handheld shower. Shiny golden accent tile and niche help elevates the look.

Example of a mid-sized transitional powder room design in Orange County with recessed-panel cabinets, white cabinets, a one-piece toilet, gray walls, an undermount sink and granite countertops
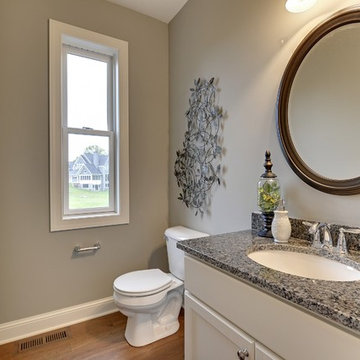
Spacecrafting
Powder room - small transitional medium tone wood floor powder room idea in Minneapolis with an undermount sink, recessed-panel cabinets, white cabinets, granite countertops, a one-piece toilet and gray walls
Powder room - small transitional medium tone wood floor powder room idea in Minneapolis with an undermount sink, recessed-panel cabinets, white cabinets, granite countertops, a one-piece toilet and gray walls
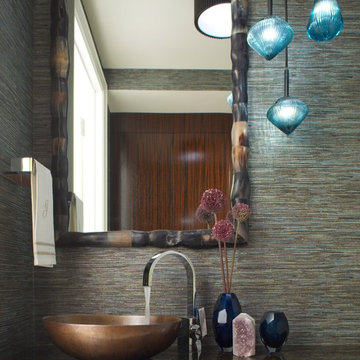
Michael Partenio
Example of a small minimalist powder room design in Boston with a vessel sink, flat-panel cabinets, granite countertops and dark wood cabinets
Example of a small minimalist powder room design in Boston with a vessel sink, flat-panel cabinets, granite countertops and dark wood cabinets

Modern farmhouse powder room boasts shiplap accent wall, painted grey cabinet and rustic wood floors.
Inspiration for a mid-sized transitional medium tone wood floor, brown floor and shiplap wall powder room remodel in DC Metro with shaker cabinets, gray cabinets, a two-piece toilet, gray walls, an undermount sink, granite countertops, brown countertops and a freestanding vanity
Inspiration for a mid-sized transitional medium tone wood floor, brown floor and shiplap wall powder room remodel in DC Metro with shaker cabinets, gray cabinets, a two-piece toilet, gray walls, an undermount sink, granite countertops, brown countertops and a freestanding vanity
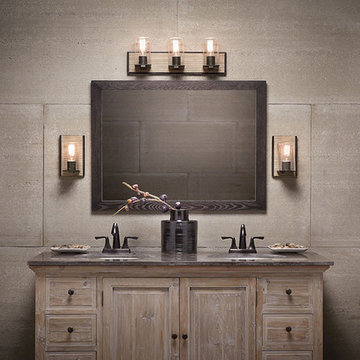
Example of a mid-sized mountain style beige tile and cement tile powder room design in Chicago with furniture-like cabinets, distressed cabinets, beige walls, an undermount sink and granite countertops

Powder room - mid-sized traditional powder room idea in New York with granite countertops, furniture-like cabinets, gray cabinets, a one-piece toilet, gray walls, an undermount sink and white countertops
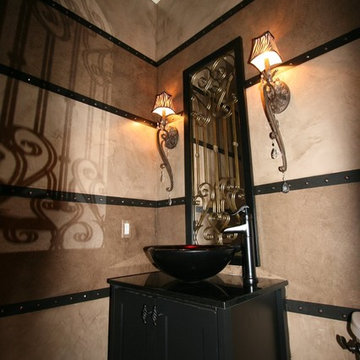
Small tuscan powder room photo in Omaha with furniture-like cabinets, black cabinets, multicolored walls, a vessel sink and granite countertops

Inspiration for a small rustic powder room remodel in Other with raised-panel cabinets, dark wood cabinets, a one-piece toilet, beige walls, an undermount sink, granite countertops, beige countertops and a built-in vanity
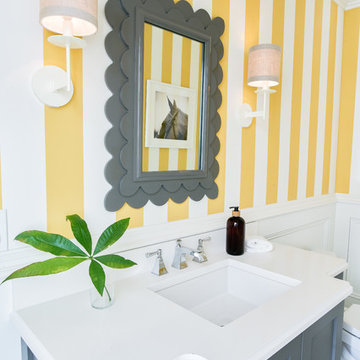
Andrea Pietrangeli http://andrea.media/
Inspiration for a large contemporary ceramic tile and multicolored floor powder room remodel in Boston with furniture-like cabinets, gray cabinets, multicolored walls, an integrated sink, granite countertops and white countertops
Inspiration for a large contemporary ceramic tile and multicolored floor powder room remodel in Boston with furniture-like cabinets, gray cabinets, multicolored walls, an integrated sink, granite countertops and white countertops
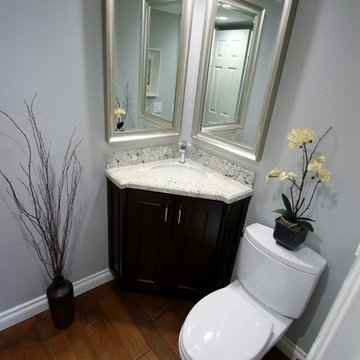
Example of a small transitional powder room design in Orange County with an undermount sink, recessed-panel cabinets, dark wood cabinets, granite countertops, a two-piece toilet and gray walls
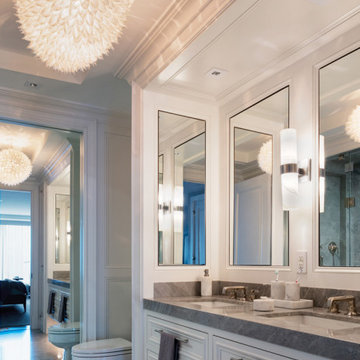
Our NYC studio designed this sleek city home for empty nesters who entertain regularly. This elegant home is all about mixing comfort and elegance with functionality and purpose. The living room is an elegant area with a comfortable sectional and chairs complemented with an artistic circular table and a neutral-hued rug. The kitchen is compact but functional. The dining room features minimal decor with a sleek table and chairs, a floating console, and abstract artwork flanked by metal and glass wall lights.
Our interior design team ensured there was enough room to accommodate visiting family and friends by using rooms and objects to serve a dual purpose. In addition to the calming-hued, elegant guest room, the study can also convert into a guest room with a state-of-the-art Murphy bed. The master bedroom and bathroom are bathed in luxury and comfort. The entire home is elevated with gorgeous textile and hand-blown glass sculptural artistic light pieces created by our custom lighting expert.
---
Project completed by New York interior design firm Betty Wasserman Art & Interiors, which serves New York City, as well as across the tri-state area and in The Hamptons.
---
For more about Betty Wasserman, click here: https://www.bettywasserman.com/
To learn more about this project, click here: https://www.bettywasserman.com/spaces/nyc-west-side-design-renovation/
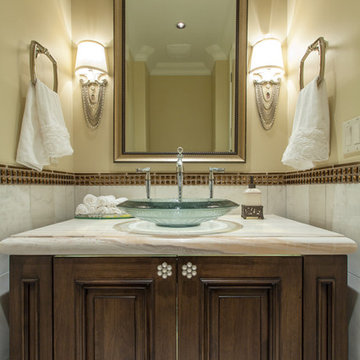
Rick Brazil, http://www.rickbrazil.com/
Inspiration for a timeless powder room remodel in Phoenix with a vessel sink, raised-panel cabinets, medium tone wood cabinets and granite countertops
Inspiration for a timeless powder room remodel in Phoenix with a vessel sink, raised-panel cabinets, medium tone wood cabinets and granite countertops
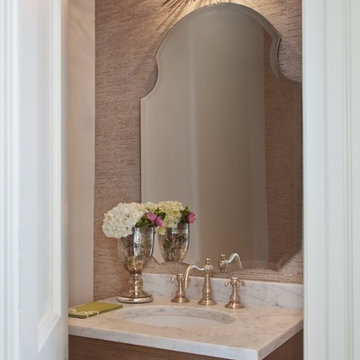
Gordon Gregory
Example of a small classic gray tile powder room design in Richmond with furniture-like cabinets, medium tone wood cabinets, brown walls, an undermount sink and granite countertops
Example of a small classic gray tile powder room design in Richmond with furniture-like cabinets, medium tone wood cabinets, brown walls, an undermount sink and granite countertops
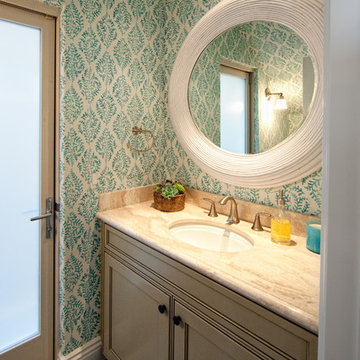
Example of a mid-sized beach style powder room design in Orange County with an undermount sink, beaded inset cabinets, gray cabinets, granite countertops and beige countertops
All Cabinet Styles Powder Room with Granite Countertops Ideas
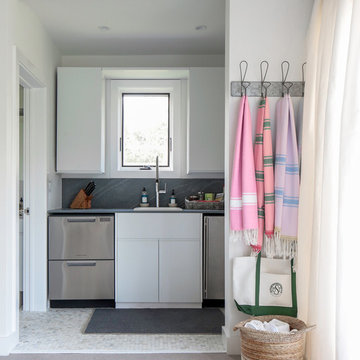
Modern luxury meets warm farmhouse in this Southampton home! Scandinavian inspired furnishings and light fixtures create a clean and tailored look, while the natural materials found in accent walls, casegoods, the staircase, and home decor hone in on a homey feel. An open-concept interior that proves less can be more is how we’d explain this interior. By accentuating the “negative space,” we’ve allowed the carefully chosen furnishings and artwork to steal the show, while the crisp whites and abundance of natural light create a rejuvenated and refreshed interior.
This sprawling 5,000 square foot home includes a salon, ballet room, two media rooms, a conference room, multifunctional study, and, lastly, a guest house (which is a mini version of the main house).
Project Location: Southamptons. Project designed by interior design firm, Betty Wasserman Art & Interiors. From their Chelsea base, they serve clients in Manhattan and throughout New York City, as well as across the tri-state area and in The Hamptons.
For more about Betty Wasserman, click here: https://www.bettywasserman.com/
To learn more about this project, click here: https://www.bettywasserman.com/spaces/southampton-modern-farmhouse/
1





