Powder Room with Gray Cabinets and Beige Countertops Ideas
Refine by:
Budget
Sort by:Popular Today
1 - 20 of 102 photos
Item 1 of 3
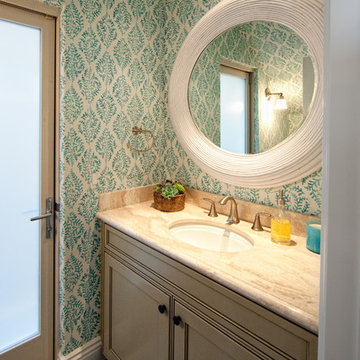
Example of a mid-sized beach style powder room design in Orange County with an undermount sink, beaded inset cabinets, gray cabinets, granite countertops and beige countertops
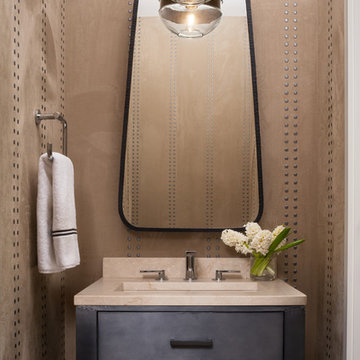
This otherwise small and easily missed water closet was given a life with this faux suede Phillip Jeffries wallcovering. Emily Minton Redfield
Small eclectic medium tone wood floor and beige floor powder room photo in Denver with flat-panel cabinets, gray cabinets, beige walls, a drop-in sink, solid surface countertops and beige countertops
Small eclectic medium tone wood floor and beige floor powder room photo in Denver with flat-panel cabinets, gray cabinets, beige walls, a drop-in sink, solid surface countertops and beige countertops
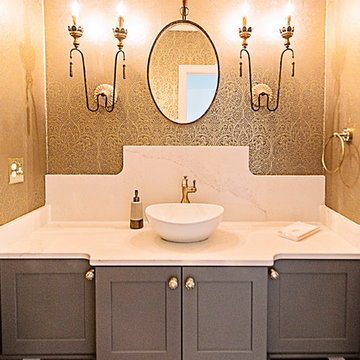
Meghan Downs Photography
Powder room - mid-sized traditional powder room idea in Nashville with shaker cabinets, gray cabinets, brown walls, a vessel sink, marble countertops and beige countertops
Powder room - mid-sized traditional powder room idea in Nashville with shaker cabinets, gray cabinets, brown walls, a vessel sink, marble countertops and beige countertops
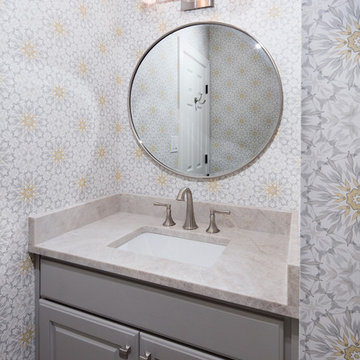
Small transitional dark wood floor and brown floor powder room photo in Austin with raised-panel cabinets, gray cabinets, a one-piece toilet, an undermount sink, beige walls, quartz countertops and beige countertops
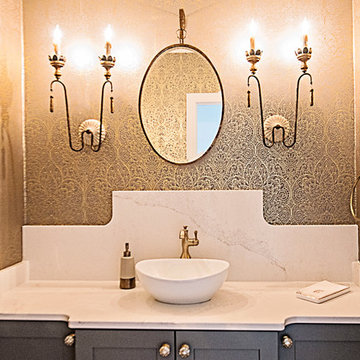
Meghan Downs Photography
Mid-sized elegant powder room photo in Nashville with shaker cabinets, gray cabinets, brown walls, a vessel sink, marble countertops and beige countertops
Mid-sized elegant powder room photo in Nashville with shaker cabinets, gray cabinets, brown walls, a vessel sink, marble countertops and beige countertops
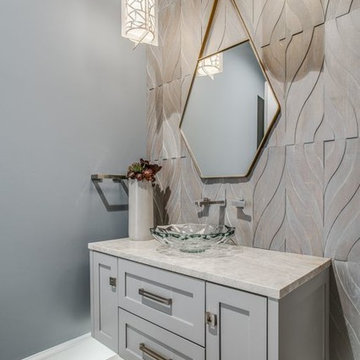
Transitional gray tile and cement tile light wood floor and beige floor powder room photo in Dallas with recessed-panel cabinets, gray cabinets, gray walls and beige countertops
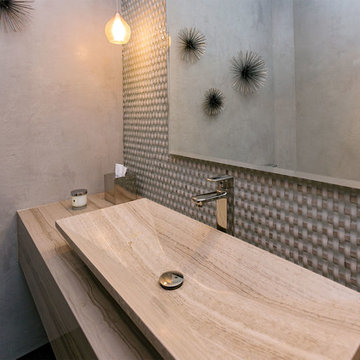
The powder room boasts a stone vessel sink that mimics the stone floating, wall mounted vanity. Basket weaved glass tile cover the vanity wall from floor to ceiling.
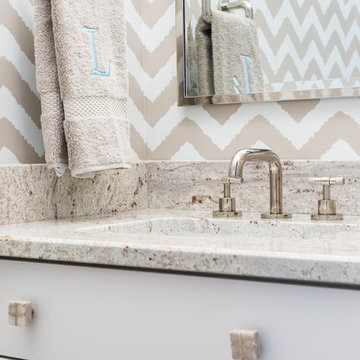
Photo Credit: Eastman Creative
Inspiration for a small transitional medium tone wood floor and brown floor powder room remodel in Richmond with shaker cabinets, gray cabinets, a two-piece toilet, an undermount sink, granite countertops and beige countertops
Inspiration for a small transitional medium tone wood floor and brown floor powder room remodel in Richmond with shaker cabinets, gray cabinets, a two-piece toilet, an undermount sink, granite countertops and beige countertops
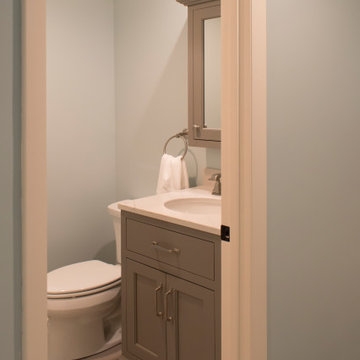
New powder room
Powder room - small transitional ceramic tile and beige floor powder room idea in Other with furniture-like cabinets, gray cabinets, blue walls, an undermount sink, quartz countertops, beige countertops and a two-piece toilet
Powder room - small transitional ceramic tile and beige floor powder room idea in Other with furniture-like cabinets, gray cabinets, blue walls, an undermount sink, quartz countertops, beige countertops and a two-piece toilet
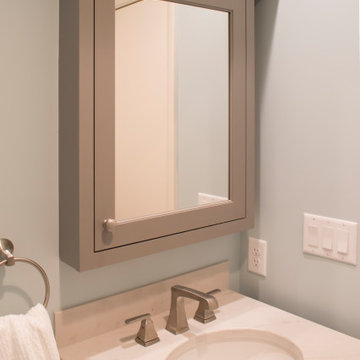
New powder room
Inspiration for a small transitional ceramic tile and beige floor powder room remodel in Other with furniture-like cabinets, gray cabinets, blue walls, an undermount sink, quartz countertops and beige countertops
Inspiration for a small transitional ceramic tile and beige floor powder room remodel in Other with furniture-like cabinets, gray cabinets, blue walls, an undermount sink, quartz countertops and beige countertops
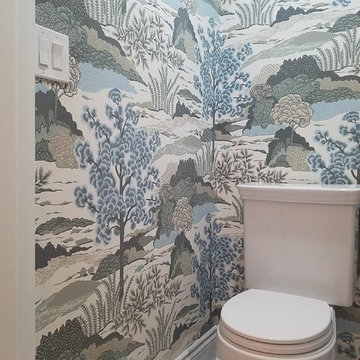
Inspiration for a transitional powder room remodel in Boston with recessed-panel cabinets, gray cabinets, beige walls, an undermount sink, solid surface countertops and beige countertops

Inspiration for a small timeless powder room remodel in Charleston with a two-piece toilet, gray walls, an undermount sink, quartzite countertops, beaded inset cabinets, gray cabinets and beige countertops
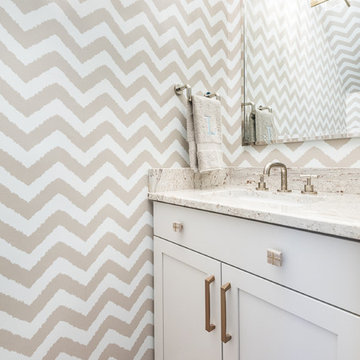
Photo Credit: Eastman Creative
Inspiration for a small transitional medium tone wood floor and brown floor powder room remodel in Richmond with shaker cabinets, gray cabinets, a two-piece toilet, an undermount sink, granite countertops and beige countertops
Inspiration for a small transitional medium tone wood floor and brown floor powder room remodel in Richmond with shaker cabinets, gray cabinets, a two-piece toilet, an undermount sink, granite countertops and beige countertops
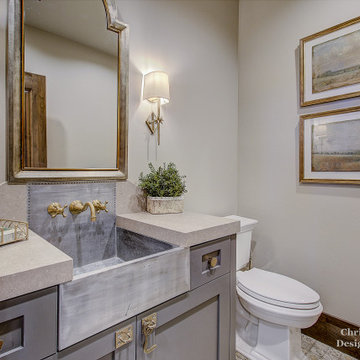
Example of a mid-sized transitional beige tile cement tile floor powder room design in Salt Lake City with shaker cabinets, gray cabinets, a two-piece toilet, beige walls, a trough sink, granite countertops, beige countertops and a built-in vanity
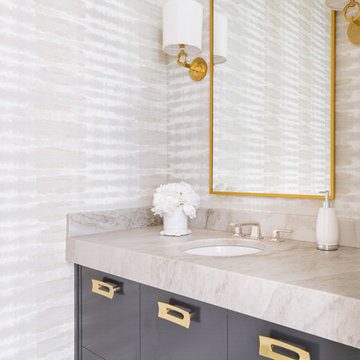
Costa Christ Media
Example of a transitional powder room design in Dallas with flat-panel cabinets, gray cabinets, multicolored walls, an undermount sink and beige countertops
Example of a transitional powder room design in Dallas with flat-panel cabinets, gray cabinets, multicolored walls, an undermount sink and beige countertops

A grey stained maple toilet topper cabinet was placed inside the water closet for extra bathroom storage.
Inspiration for a large transitional multicolored tile and glass sheet limestone floor and gray floor powder room remodel in Other with recessed-panel cabinets, gray cabinets, a two-piece toilet, gray walls, an undermount sink, quartz countertops and beige countertops
Inspiration for a large transitional multicolored tile and glass sheet limestone floor and gray floor powder room remodel in Other with recessed-panel cabinets, gray cabinets, a two-piece toilet, gray walls, an undermount sink, quartz countertops and beige countertops
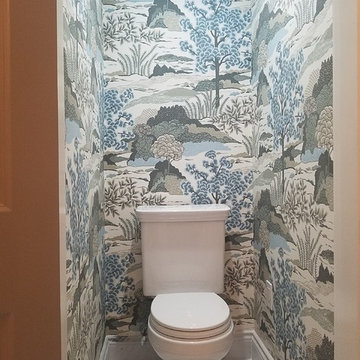
Transitional powder room photo in Boston with recessed-panel cabinets, gray cabinets, beige walls, an undermount sink, solid surface countertops and beige countertops
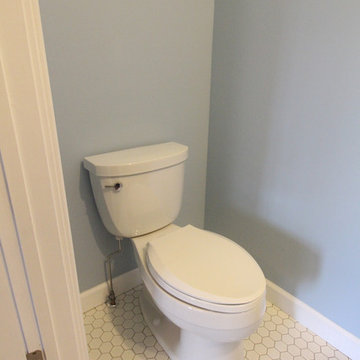
This powder room design in Saint Clair Shores is a perfect example of how a fresh design can transform your living spaces. In this home, we created a new powder room in a space that was previously a closet. It includes a shaker style Medallion Silverline gray bathroom cabinet that offers style and storage. This is complemented by brushed nickel hardware, a Delta Dryden two-handle faucet, and a unique framed mirror. The design also includes a Kohler Cimarron toilet and Virginia Tile porcelain floor tile, along with an Elk Lighting pendant.
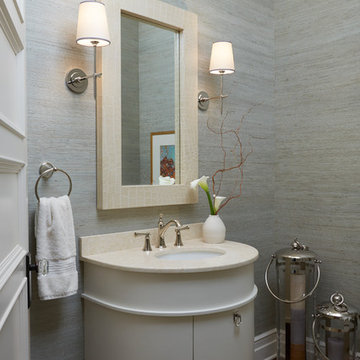
Powder room - transitional mosaic tile floor powder room idea in Chicago with an undermount sink, furniture-like cabinets, gray walls, gray cabinets and beige countertops
Powder Room with Gray Cabinets and Beige Countertops Ideas
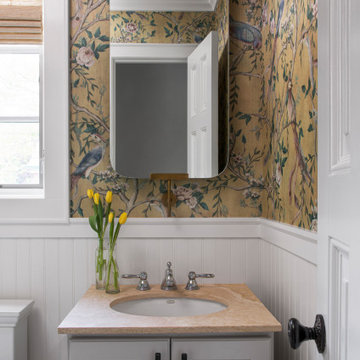
Powder Bathroom with Statement Wallpaper, Photo by Emily Minton Redfield
Powder room - small transitional powder room idea in Chicago with gray cabinets, multicolored walls, beige countertops, recessed-panel cabinets and an undermount sink
Powder room - small transitional powder room idea in Chicago with gray cabinets, multicolored walls, beige countertops, recessed-panel cabinets and an undermount sink
1





