Powder Room with Gray Walls and a Wall-Mount Sink Ideas
Refine by:
Budget
Sort by:Popular Today
1 - 20 of 581 photos
Item 1 of 3
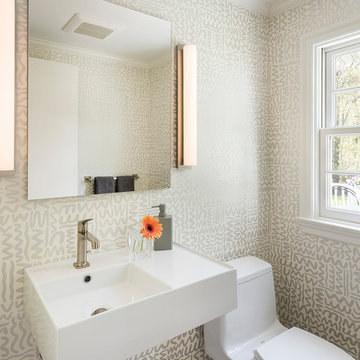
Inspiration for a transitional powder room remodel in Boston with gray walls and a wall-mount sink

Moroccan Fish Scales in all white were the perfect choice to brighten and liven this small partial bath! Using a unique tile shape while keeping a monochromatic white theme is a great way to add pizazz to a bathroom that you and all your guests will love.
Large Moroccan Fish Scales – 301 Marshmallow

Powder room - mid-sized contemporary gray tile beige floor powder room idea in DC Metro with gray walls, a wall-mount sink and gray countertops

Interior Design, Interior Architecture, Custom Furniture Design, AV Design, Landscape Architecture, & Art Curation by Chango & Co.
Photography by Ball & Albanese

Morgan Howarth Photograhy
Powder room - small traditional medium tone wood floor powder room idea in DC Metro with a two-piece toilet, gray walls and a wall-mount sink
Powder room - small traditional medium tone wood floor powder room idea in DC Metro with a two-piece toilet, gray walls and a wall-mount sink

Example of a small transitional medium tone wood floor powder room design in Minneapolis with a wall-mount sink, gray walls and a two-piece toilet
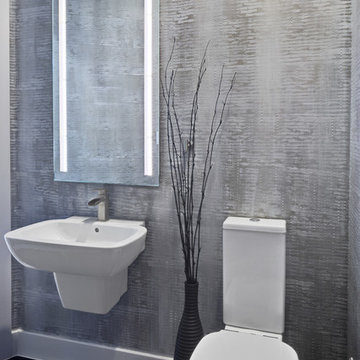
Builder: Pillar Custom Homes;
Architectural Design: Austin Design Group
Interior Design: Chelsea+Remy;
Photography: G. Russ Images
Powder room - contemporary powder room idea in Austin with a wall-mount sink, a two-piece toilet and gray walls
Powder room - contemporary powder room idea in Austin with a wall-mount sink, a two-piece toilet and gray walls
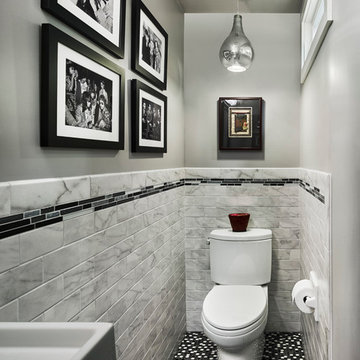
Contemporary powder room with stainless pendant light and transom window for added lighting. Photo Credit: Halkin Mason Photography. Design Build by Sullivan Building & Design Group.
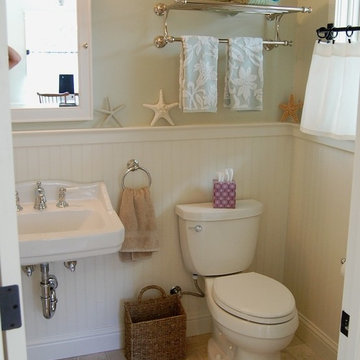
Example of a small classic beige tile travertine floor powder room design in Orange County with a wall-mount sink, a two-piece toilet and gray walls

This powder room was created from a small closet. It is 4' x 3'.
Small trendy white tile and porcelain tile ceramic tile powder room photo in New York with a one-piece toilet, gray walls and a wall-mount sink
Small trendy white tile and porcelain tile ceramic tile powder room photo in New York with a one-piece toilet, gray walls and a wall-mount sink
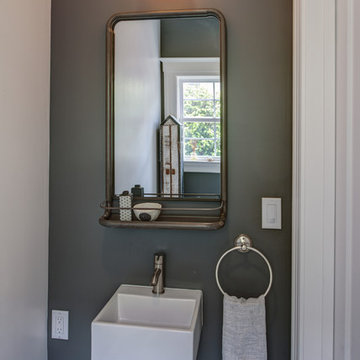
Treve Johnson
Example of a small eclectic powder room design in San Francisco with gray walls and a wall-mount sink
Example of a small eclectic powder room design in San Francisco with gray walls and a wall-mount sink
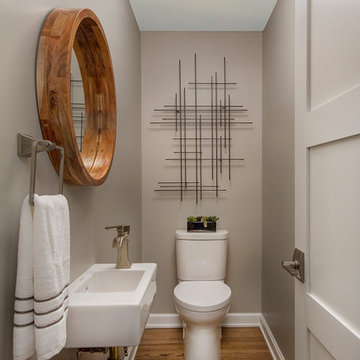
Building Design, Plans, and Interior Finishes by: Fluidesign Studio I Builder: Anchor Builders I Photographer: sethbennphoto.com
Small transitional medium tone wood floor powder room photo in Minneapolis with gray walls, a wall-mount sink and a two-piece toilet
Small transitional medium tone wood floor powder room photo in Minneapolis with gray walls, a wall-mount sink and a two-piece toilet
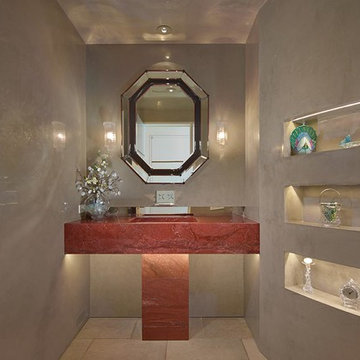
Powder room - mid-sized contemporary limestone floor powder room idea in Los Angeles with gray walls, a wall-mount sink and granite countertops

Built in 1925, this 15-story neo-Renaissance cooperative building is located on Fifth Avenue at East 93rd Street in Carnegie Hill. The corner penthouse unit has terraces on four sides, with views directly over Central Park and the city skyline beyond.
The project involved a gut renovation inside and out, down to the building structure, to transform the existing one bedroom/two bathroom layout into a two bedroom/three bathroom configuration which was facilitated by relocating the kitchen into the center of the apartment.
The new floor plan employs layers to organize space from living and lounge areas on the West side, through cooking and dining space in the heart of the layout, to sleeping quarters on the East side. A glazed entry foyer and steel clad “pod”, act as a threshold between the first two layers.
All exterior glazing, windows and doors were replaced with modern units to maximize light and thermal performance. This included erecting three new glass conservatories to create additional conditioned interior space for the Living Room, Dining Room and Master Bedroom respectively.
Materials for the living areas include bronzed steel, dark walnut cabinetry and travertine marble contrasted with whitewashed Oak floor boards, honed concrete tile, white painted walls and floating ceilings. The kitchen and bathrooms are formed from white satin lacquer cabinetry, marble, back-painted glass and Venetian plaster. Exterior terraces are unified with the conservatories by large format concrete paving and a continuous steel handrail at the parapet wall.
Photography by www.petermurdockphoto.com
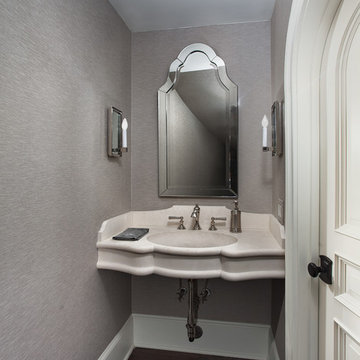
http://zacseewaldphotography.com/
Small elegant dark wood floor and brown floor powder room photo in Houston with gray walls, a wall-mount sink and limestone countertops
Small elegant dark wood floor and brown floor powder room photo in Houston with gray walls, a wall-mount sink and limestone countertops
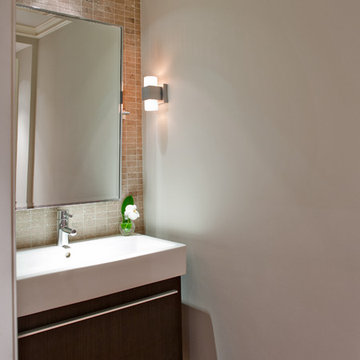
Wiff Harmer
Example of a mid-sized transitional beige tile and stone tile medium tone wood floor powder room design in Nashville with a wall-mount sink, flat-panel cabinets, dark wood cabinets, a one-piece toilet and gray walls
Example of a mid-sized transitional beige tile and stone tile medium tone wood floor powder room design in Nashville with a wall-mount sink, flat-panel cabinets, dark wood cabinets, a one-piece toilet and gray walls
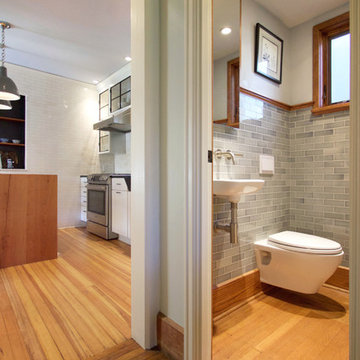
Example of a small arts and crafts gray tile and subway tile medium tone wood floor powder room design in Other with a wall-mount toilet, gray walls and a wall-mount sink
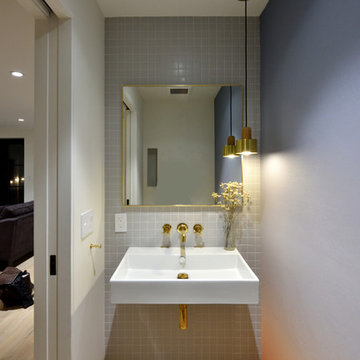
Example of a mid-sized minimalist gray tile and ceramic tile light wood floor and beige floor powder room design in New York with a wall-mount toilet, gray walls, a wall-mount sink and solid surface countertops
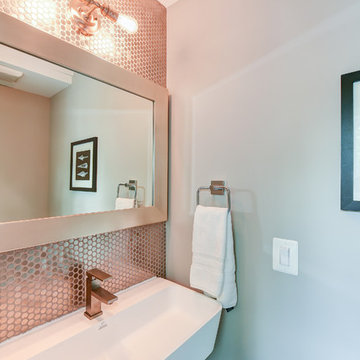
Minka Lighting - 2 Light Wall Sconce
Porcelanosa Wall Hung Sink
MrDirect - Brushed Nickel Vessel Faucet
Stainless Steel Penny Round Metal Mosaic Tile
Powder Room with Gray Walls and a Wall-Mount Sink Ideas
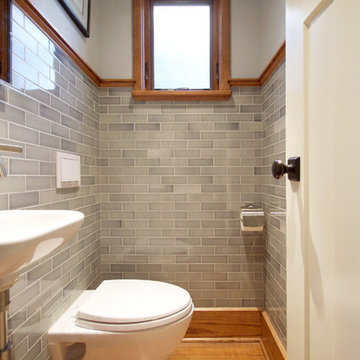
Inspiration for a small craftsman gray tile and subway tile medium tone wood floor powder room remodel in Other with a wall-mount toilet, gray walls and a wall-mount sink
1





