Powder Room with Gray Walls and White Countertops Ideas
Refine by:
Budget
Sort by:Popular Today
1 - 20 of 1,642 photos
Item 1 of 3
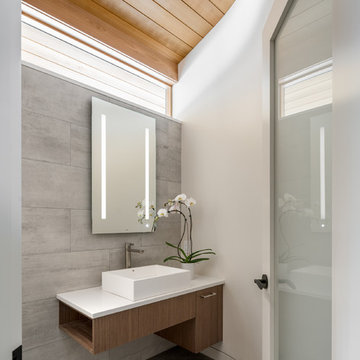
David Lauer Photography
Inspiration for a contemporary gray tile and porcelain tile porcelain tile and gray floor powder room remodel in Denver with flat-panel cabinets, dark wood cabinets, gray walls, solid surface countertops and white countertops
Inspiration for a contemporary gray tile and porcelain tile porcelain tile and gray floor powder room remodel in Denver with flat-panel cabinets, dark wood cabinets, gray walls, solid surface countertops and white countertops
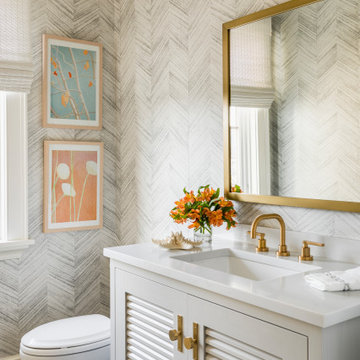
BATHROOM DESIGN - VANITY, PLUMBING FIXTURES & LIGHTING BY HEIDI PIRON DESIGN.
Example of a beach style gray floor powder room design in New York with louvered cabinets, gray cabinets, gray walls, an undermount sink and white countertops
Example of a beach style gray floor powder room design in New York with louvered cabinets, gray cabinets, gray walls, an undermount sink and white countertops

Eye-Land: Named for the expansive white oak savanna views, this beautiful 5,200-square foot family home offers seamless indoor/outdoor living with five bedrooms and three baths, and space for two more bedrooms and a bathroom.
The site posed unique design challenges. The home was ultimately nestled into the hillside, instead of placed on top of the hill, so that it didn’t dominate the dramatic landscape. The openness of the savanna exposes all sides of the house to the public, which required creative use of form and materials. The home’s one-and-a-half story form pays tribute to the site’s farming history. The simplicity of the gable roof puts a modern edge on a traditional form, and the exterior color palette is limited to black tones to strike a stunning contrast to the golden savanna.
The main public spaces have oversized south-facing windows and easy access to an outdoor terrace with views overlooking a protected wetland. The connection to the land is further strengthened by strategically placed windows that allow for views from the kitchen to the driveway and auto court to see visitors approach and children play. There is a formal living room adjacent to the front entry for entertaining and a separate family room that opens to the kitchen for immediate family to gather before and after mealtime.
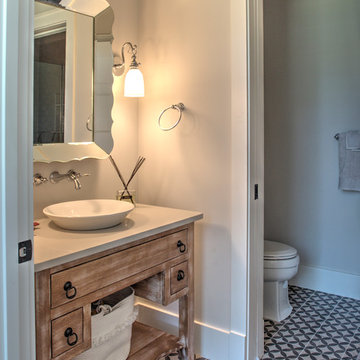
Rift White Oak with White Paint and Windswept Glaze
Powder room - mid-sized transitional cement tile floor and multicolored floor powder room idea in Philadelphia with beaded inset cabinets, distressed cabinets, a two-piece toilet, gray walls, a vessel sink, solid surface countertops and white countertops
Powder room - mid-sized transitional cement tile floor and multicolored floor powder room idea in Philadelphia with beaded inset cabinets, distressed cabinets, a two-piece toilet, gray walls, a vessel sink, solid surface countertops and white countertops

LANDMARK PHOTOGRAPHY
Beach style dark wood floor and brown floor powder room photo in Minneapolis with furniture-like cabinets, white cabinets, gray walls, a vessel sink and white countertops
Beach style dark wood floor and brown floor powder room photo in Minneapolis with furniture-like cabinets, white cabinets, gray walls, a vessel sink and white countertops

Design by Carol Luke.
Breakdown of the room:
Benjamin Moore HC 105 is on both the ceiling & walls. The darker color on the ceiling works b/c of the 10 ft height coupled w/the west facing window, lighting & white trim.
Trim Color: Benj Moore Decorator White.
Vanity is Wood-Mode Fine Custom Cabinetry: Wood-Mode Essex Recessed Door Style, Black Forest finish on cherry
Countertop/Backsplash - Franco’s Marble Shop: Calacutta Gold marble
Undermount Sink - Kohler “Devonshire”
Tile- Mosaic Tile: baseboards - polished Arabescato base moulding, Arabescato Black Dot basketweave
Crystal Ceiling light- Elk Lighting “Renaissance’
Sconces - Bellacor: “Normandie”, polished Nickel
Faucet - Kallista: “Tuxedo”, polished nickel
Mirror - Afina: “Radiance Venetian”
Toilet - Barclay: “Victoria High Tank”, white w/satin nickel trim & pull chain
Photo by Morgan Howarth.
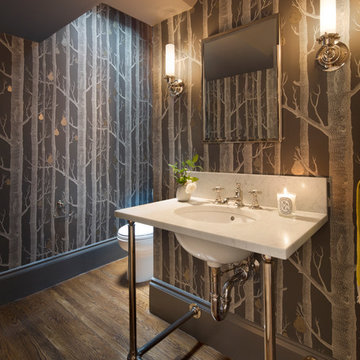
Paul Dyer Photography
Inspiration for a transitional dark wood floor powder room remodel in San Francisco with an undermount sink, gray walls and white countertops
Inspiration for a transitional dark wood floor powder room remodel in San Francisco with an undermount sink, gray walls and white countertops
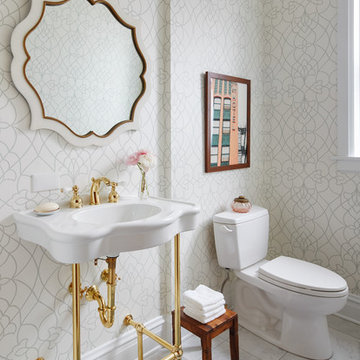
Dustin Halleck
Powder room - small transitional ceramic tile and white floor powder room idea in Chicago with a two-piece toilet, gray walls, a console sink and white countertops
Powder room - small transitional ceramic tile and white floor powder room idea in Chicago with a two-piece toilet, gray walls, a console sink and white countertops

Jane Beiles
Example of a small transitional gray tile, white tile and mosaic tile marble floor powder room design in New York with furniture-like cabinets, dark wood cabinets, gray walls, an undermount sink, quartz countertops and white countertops
Example of a small transitional gray tile, white tile and mosaic tile marble floor powder room design in New York with furniture-like cabinets, dark wood cabinets, gray walls, an undermount sink, quartz countertops and white countertops

Powder room - mid-sized traditional powder room idea in New York with granite countertops, furniture-like cabinets, gray cabinets, a one-piece toilet, gray walls, an undermount sink and white countertops

Spacious custom bath, with a beautiful silver tile feature wall, going from floor to ceiling.
Example of a mid-sized minimalist ceramic tile gray floor and ceramic tile powder room design in Chicago with flat-panel cabinets, gray cabinets, a two-piece toilet, gray walls, a trough sink, a floating vanity, white countertops and quartz countertops
Example of a mid-sized minimalist ceramic tile gray floor and ceramic tile powder room design in Chicago with flat-panel cabinets, gray cabinets, a two-piece toilet, gray walls, a trough sink, a floating vanity, white countertops and quartz countertops
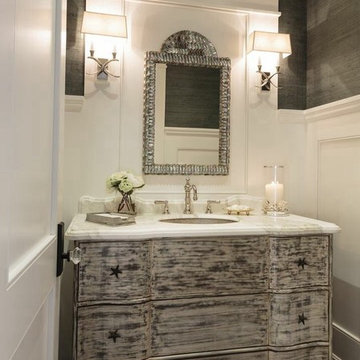
Inspiration for a coastal dark wood floor powder room remodel in Orange County with an undermount sink, furniture-like cabinets, distressed cabinets, gray walls and white countertops
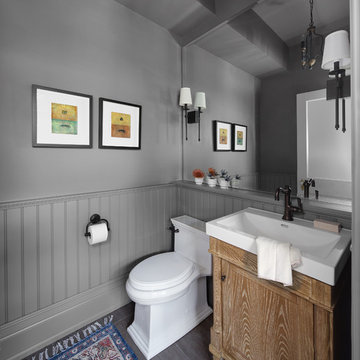
Powder room - small porcelain tile and gray floor powder room idea in Nashville with recessed-panel cabinets, light wood cabinets, gray walls, an integrated sink and white countertops
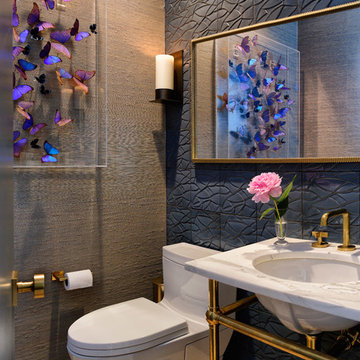
www.tonygiammarino.com
Example of a transitional blue tile beige floor powder room design in DC Metro with gray walls, an undermount sink and white countertops
Example of a transitional blue tile beige floor powder room design in DC Metro with gray walls, an undermount sink and white countertops
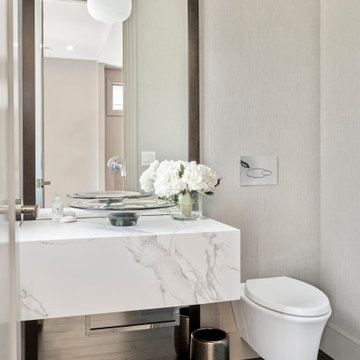
Trendy dark wood floor and brown floor powder room photo in Cincinnati with gray walls, a vessel sink and white countertops

We completely updated this two-bedroom condo in Midtown Altanta from outdated to current. We replaced the flooring, cabinetry, countertops, window treatments, and accessories all to exhibit a fresh, modern design while also adding in an innovative showpiece of grey metallic tile in the living room and master bath.
This home showcases mostly cool greys but is given warmth through the add touches of burnt orange, navy, brass, and brown.
Designed by interior design firm, VRA Interiors, who serve the entire Atlanta metropolitan area including Buckhead, Dunwoody, Sandy Springs, Cobb County, and North Fulton County.
For more about VRA Interior Design, click here: https://www.vrainteriors.com/
To learn more about this project, click here: https://www.vrainteriors.com/portfolio/midtown-atlanta-luxe-condo/
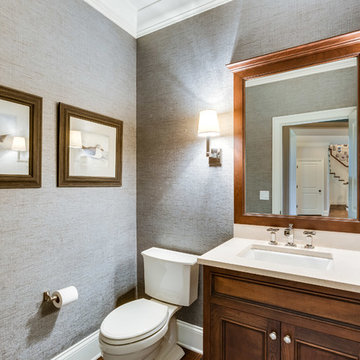
Brad Meese
Inspiration for a small transitional dark wood floor and brown floor powder room remodel in Chicago with beaded inset cabinets, dark wood cabinets, a two-piece toilet, gray walls, an undermount sink, quartz countertops and white countertops
Inspiration for a small transitional dark wood floor and brown floor powder room remodel in Chicago with beaded inset cabinets, dark wood cabinets, a two-piece toilet, gray walls, an undermount sink, quartz countertops and white countertops
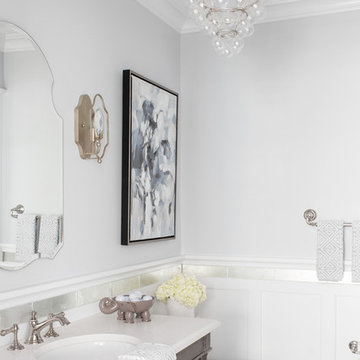
photography: raquel langworthy
Powder room - coastal powder room idea in New York with light wood cabinets, gray walls, an undermount sink and white countertops
Powder room - coastal powder room idea in New York with light wood cabinets, gray walls, an undermount sink and white countertops
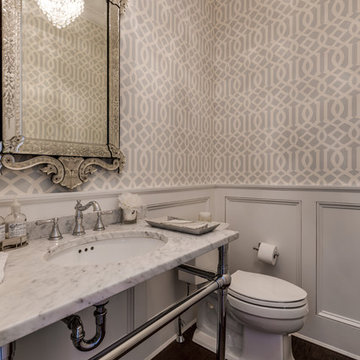
Mid-sized transitional dark wood floor and brown floor powder room photo in New York with open cabinets, a two-piece toilet, gray walls, an undermount sink, marble countertops and white countertops
Powder Room with Gray Walls and White Countertops Ideas

This first floor remodel included the kitchen, powder room, mudroom, laundry room, living room and office. The bright, white kitchen is accented by gray-blue island with seating for four. We removed the wall between the kitchen and dining room to create an open floor plan. A special feature is the custom-made cherry desk and white built in shelving we created in the office. Photo Credit: Linda McManus Images
Rudloff Custom Builders has won Best of Houzz for Customer Service in 2014, 2015 2016, 2017 and 2019. We also were voted Best of Design in 2016, 2017, 2018, 2019 which only 2% of professionals receive. Rudloff Custom Builders has been featured on Houzz in their Kitchen of the Week, What to Know About Using Reclaimed Wood in the Kitchen as well as included in their Bathroom WorkBook article. We are a full service, certified remodeling company that covers all of the Philadelphia suburban area. This business, like most others, developed from a friendship of young entrepreneurs who wanted to make a difference in their clients’ lives, one household at a time. This relationship between partners is much more than a friendship. Edward and Stephen Rudloff are brothers who have renovated and built custom homes together paying close attention to detail. They are carpenters by trade and understand concept and execution. Rudloff Custom Builders will provide services for you with the highest level of professionalism, quality, detail, punctuality and craftsmanship, every step of the way along our journey together.
Specializing in residential construction allows us to connect with our clients early in the design phase to ensure that every detail is captured as you imagined. One stop shopping is essentially what you will receive with Rudloff Custom Builders from design of your project to the construction of your dreams, executed by on-site project managers and skilled craftsmen. Our concept: envision our client’s ideas and make them a reality. Our mission: CREATING LIFETIME RELATIONSHIPS BUILT ON TRUST AND INTEGRITY.
Photo Credit: Linda McManus Images
1





