Powder Room with Light Wood Cabinets and Green Walls Ideas
Refine by:
Budget
Sort by:Popular Today
1 - 20 of 89 photos
Item 1 of 3
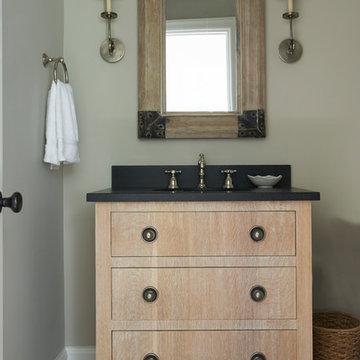
Jeff McNamara Photography
Example of a classic brick floor powder room design in New York with furniture-like cabinets, light wood cabinets, green walls, an undermount sink and granite countertops
Example of a classic brick floor powder room design in New York with furniture-like cabinets, light wood cabinets, green walls, an undermount sink and granite countertops

Photo Credit: Kaskel Photo
Mid-sized mountain style light wood floor, brown floor and wood wall powder room photo in Chicago with furniture-like cabinets, light wood cabinets, a two-piece toilet, green walls, an undermount sink, quartzite countertops, green countertops and a freestanding vanity
Mid-sized mountain style light wood floor, brown floor and wood wall powder room photo in Chicago with furniture-like cabinets, light wood cabinets, a two-piece toilet, green walls, an undermount sink, quartzite countertops, green countertops and a freestanding vanity
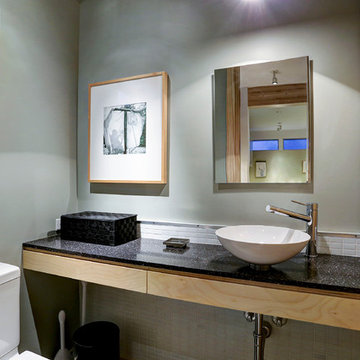
This project is a conversion of the Architect's AIA Award-recognized studio into a live/work residence. An additional 725 sf allowed the project to completely in-fill an urban building site in a mixed residential/commercial neighborhood while accommodating a private courtyard and pool.
Very few modifications were needed to the original studio building to convert the space available to a kitchen and dining space on the first floor and a bedroom, bath and home office on the second floor. The east-side addition includes a butler's pantry, powder room, living room, patio and pool on the first floor and a master suite on the second.
The original finishes of metal and concrete were expanded to include concrete masonry and stucco. The masonry now extends from the living space into the outdoor courtyard, creating the illusion that the courtyard is an actual extension of the house.
The previous studio and the current live/work home have been on multiple AIA and RDA home tours during its various phases.
TK Images, Houston
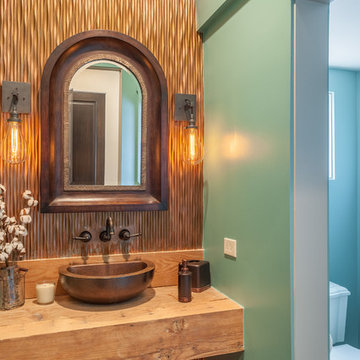
A fun bathroom with seafoam green walls and a textured copper accent wall, distressed wood counters, vessel sink, and industrial accents.
Example of a green tile and metal tile powder room design in Houston with light wood cabinets, green walls and wood countertops
Example of a green tile and metal tile powder room design in Houston with light wood cabinets, green walls and wood countertops
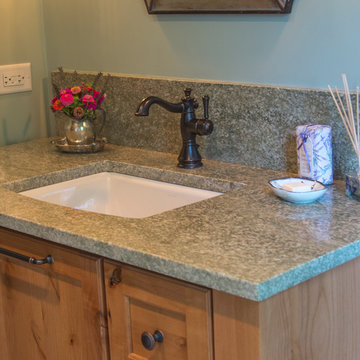
Example of a small farmhouse beige tile and ceramic tile porcelain tile powder room design in Chicago with flat-panel cabinets, light wood cabinets, a two-piece toilet, green walls, an undermount sink and granite countertops
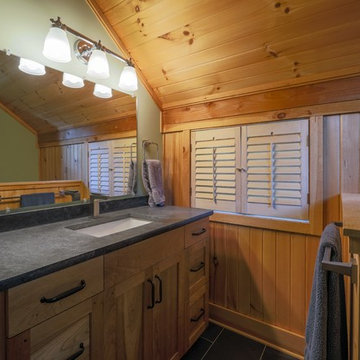
Example of a mid-sized mountain style porcelain tile and gray floor powder room design in Other with shaker cabinets, light wood cabinets, green walls, an undermount sink, soapstone countertops, a two-piece toilet and black countertops
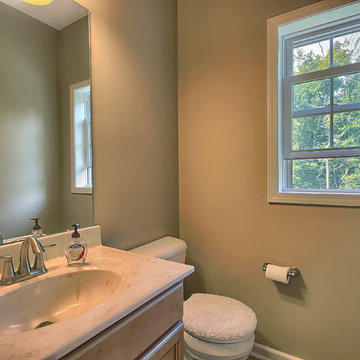
Powder room - small traditional powder room idea in Columbus with raised-panel cabinets, light wood cabinets, green walls, an integrated sink and quartzite countertops
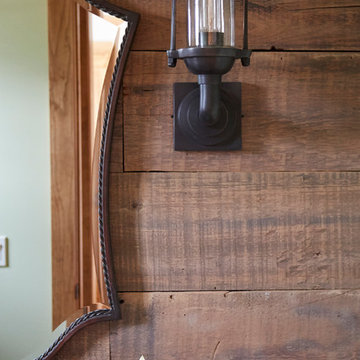
Photo Credit: Kaskel Photo
Example of a mid-sized mountain style light wood floor, brown floor and wood wall powder room design in Chicago with furniture-like cabinets, light wood cabinets, a two-piece toilet, green walls, an undermount sink, quartzite countertops, green countertops and a freestanding vanity
Example of a mid-sized mountain style light wood floor, brown floor and wood wall powder room design in Chicago with furniture-like cabinets, light wood cabinets, a two-piece toilet, green walls, an undermount sink, quartzite countertops, green countertops and a freestanding vanity
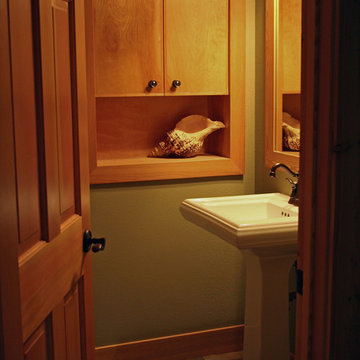
Example of a small classic slate floor and multicolored floor powder room design in Other with flat-panel cabinets, light wood cabinets, a two-piece toilet, green walls, a pedestal sink, solid surface countertops and white countertops
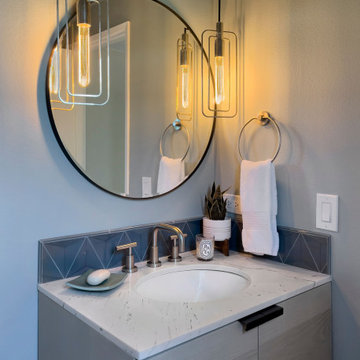
Simple and tailored powder bath with fun lighting, tile, cabinet and mirror
Example of a mid-sized mid-century modern blue tile and ceramic tile mosaic tile floor and white floor powder room design in Orange County with flat-panel cabinets, light wood cabinets, a one-piece toilet, green walls, an undermount sink, quartz countertops, white countertops and a built-in vanity
Example of a mid-sized mid-century modern blue tile and ceramic tile mosaic tile floor and white floor powder room design in Orange County with flat-panel cabinets, light wood cabinets, a one-piece toilet, green walls, an undermount sink, quartz countertops, white countertops and a built-in vanity
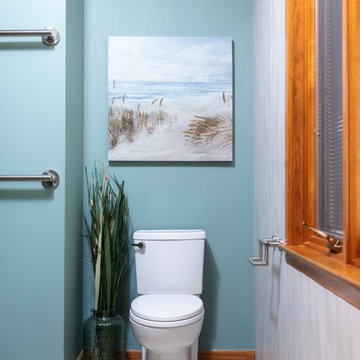
Powder room - mid-sized contemporary multicolored tile and mosaic tile vinyl floor and brown floor powder room idea in New Orleans with flat-panel cabinets, light wood cabinets, a one-piece toilet, green walls, an undermount sink, quartz countertops and gray countertops
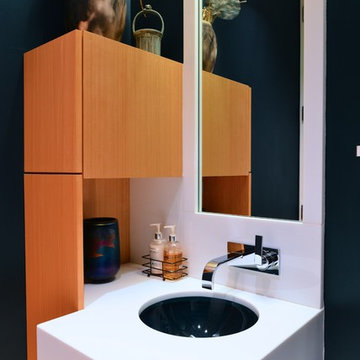
Architect: Holly Hall, CAPS, hpd architecture + interiors
Small trendy powder room photo in Dallas with flat-panel cabinets, light wood cabinets, green walls, an undermount sink, quartz countertops and white countertops
Small trendy powder room photo in Dallas with flat-panel cabinets, light wood cabinets, green walls, an undermount sink, quartz countertops and white countertops
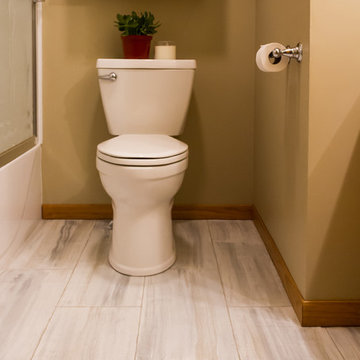
The white washed wood-inspired Granicrete flooring in this bathroom is NSF certified so cleaning is a breeze and bacteria is no concern. The homeowner's small space is complimented by functional flooring that doesn't demand a lot of attention.
Photographer Credit - Becky Ankeny Design

A jewel box of a powder room with board and batten wainscotting, floral wallpaper, and herringbone slate floors paired with brass and black accents and warm wood vanity.
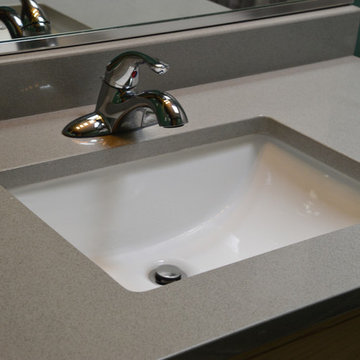
Clean Shot Photography
Example of a small classic porcelain tile powder room design in Albuquerque with an undermount sink, recessed-panel cabinets, light wood cabinets, green walls and solid surface countertops
Example of a small classic porcelain tile powder room design in Albuquerque with an undermount sink, recessed-panel cabinets, light wood cabinets, green walls and solid surface countertops
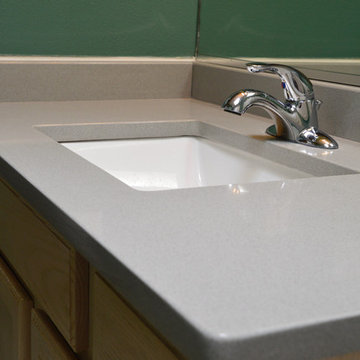
Clean Shot Photography
Powder room - small traditional porcelain tile powder room idea in Albuquerque with an undermount sink, recessed-panel cabinets, light wood cabinets, green walls and solid surface countertops
Powder room - small traditional porcelain tile powder room idea in Albuquerque with an undermount sink, recessed-panel cabinets, light wood cabinets, green walls and solid surface countertops
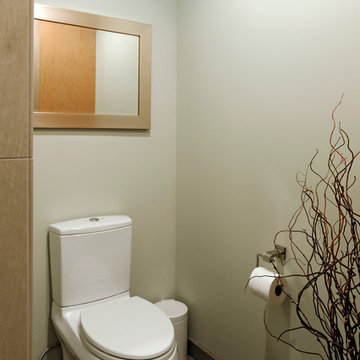
McLean, Virginia Transitional Kitchen
#JenniferGilmer
http://www.gilmerkitchens.com/

Photo: Rachel Loewen © 2019 Houzz
Danish white tile and subway tile wallpaper powder room photo in Chicago with flat-panel cabinets, light wood cabinets, green walls, a vessel sink and gray countertops
Danish white tile and subway tile wallpaper powder room photo in Chicago with flat-panel cabinets, light wood cabinets, green walls, a vessel sink and gray countertops
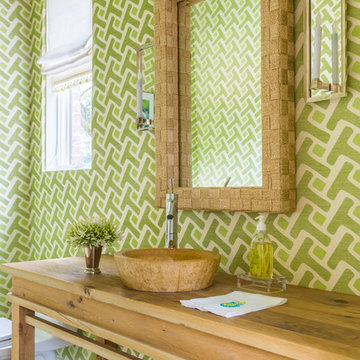
Inspiration for a coastal powder room remodel in Houston with green walls, open cabinets, light wood cabinets, a one-piece toilet, a vessel sink and wood countertops
Powder Room with Light Wood Cabinets and Green Walls Ideas
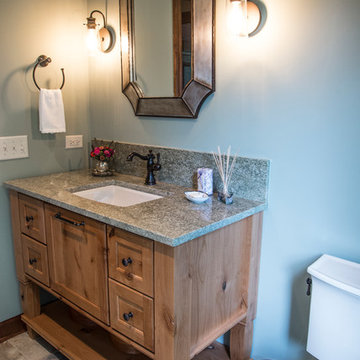
Inspiration for a small country beige tile and ceramic tile porcelain tile powder room remodel in Chicago with flat-panel cabinets, light wood cabinets, a two-piece toilet, green walls, an undermount sink and granite countertops
1





