Powder Room with Light Wood Cabinets and Solid Surface Countertops Ideas
Refine by:
Budget
Sort by:Popular Today
1 - 20 of 171 photos
Item 1 of 3

Inspiration for a mid-sized transitional beige tile and porcelain tile concrete floor and gray floor powder room remodel in Portland with flat-panel cabinets, light wood cabinets, a two-piece toilet, white walls, an integrated sink, solid surface countertops and white countertops

MBW Designs Contemporary Powder Room
Photo by Simply Arlie
Example of a small trendy gray tile and porcelain tile porcelain tile and multicolored floor powder room design in DC Metro with an undermount sink, flat-panel cabinets, light wood cabinets, solid surface countertops, a one-piece toilet and gray walls
Example of a small trendy gray tile and porcelain tile porcelain tile and multicolored floor powder room design in DC Metro with an undermount sink, flat-panel cabinets, light wood cabinets, solid surface countertops, a one-piece toilet and gray walls
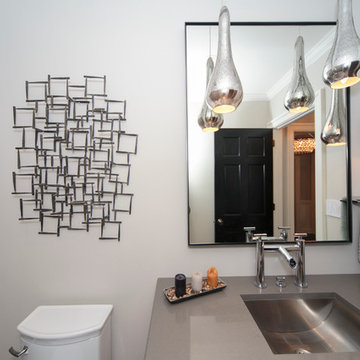
MBW Designs Contemporary Powder Room
Photo by Simply Arlie
Powder room - small contemporary gray tile and porcelain tile porcelain tile and multicolored floor powder room idea in DC Metro with an undermount sink, solid surface countertops, a one-piece toilet, gray walls, flat-panel cabinets and light wood cabinets
Powder room - small contemporary gray tile and porcelain tile porcelain tile and multicolored floor powder room idea in DC Metro with an undermount sink, solid surface countertops, a one-piece toilet, gray walls, flat-panel cabinets and light wood cabinets
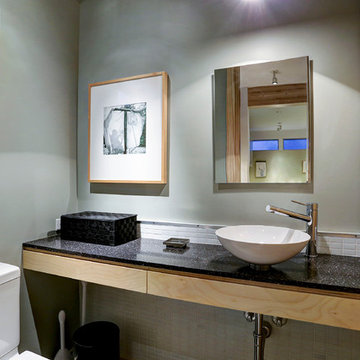
This project is a conversion of the Architect's AIA Award-recognized studio into a live/work residence. An additional 725 sf allowed the project to completely in-fill an urban building site in a mixed residential/commercial neighborhood while accommodating a private courtyard and pool.
Very few modifications were needed to the original studio building to convert the space available to a kitchen and dining space on the first floor and a bedroom, bath and home office on the second floor. The east-side addition includes a butler's pantry, powder room, living room, patio and pool on the first floor and a master suite on the second.
The original finishes of metal and concrete were expanded to include concrete masonry and stucco. The masonry now extends from the living space into the outdoor courtyard, creating the illusion that the courtyard is an actual extension of the house.
The previous studio and the current live/work home have been on multiple AIA and RDA home tours during its various phases.
TK Images, Houston
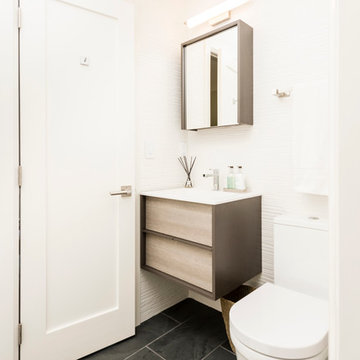
Powder room - mid-sized contemporary white tile and stone tile ceramic tile and black floor powder room idea in New York with light wood cabinets, a one-piece toilet, white walls, a drop-in sink, solid surface countertops, flat-panel cabinets and white countertops
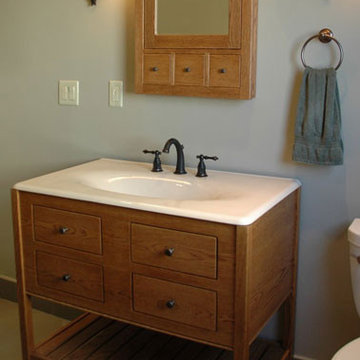
Inspiration for a small craftsman concrete floor powder room remodel in Other with furniture-like cabinets, light wood cabinets, a two-piece toilet, blue walls, an integrated sink and solid surface countertops
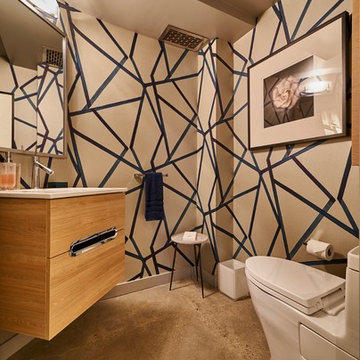
Maha Comianos
Inspiration for a small contemporary concrete floor and gray floor powder room remodel in San Diego with flat-panel cabinets, light wood cabinets, a one-piece toilet, blue walls, a wall-mount sink, solid surface countertops and white countertops
Inspiration for a small contemporary concrete floor and gray floor powder room remodel in San Diego with flat-panel cabinets, light wood cabinets, a one-piece toilet, blue walls, a wall-mount sink, solid surface countertops and white countertops
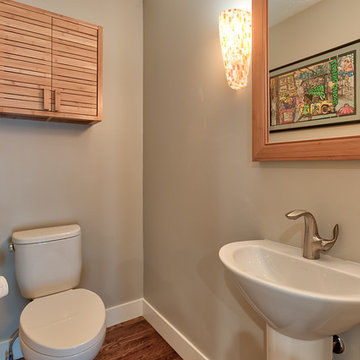
Deb Cochrane Images
Powder room - large 1950s dark wood floor and brown floor powder room idea in Denver with louvered cabinets, light wood cabinets, a two-piece toilet, beige walls, a pedestal sink and solid surface countertops
Powder room - large 1950s dark wood floor and brown floor powder room idea in Denver with louvered cabinets, light wood cabinets, a two-piece toilet, beige walls, a pedestal sink and solid surface countertops
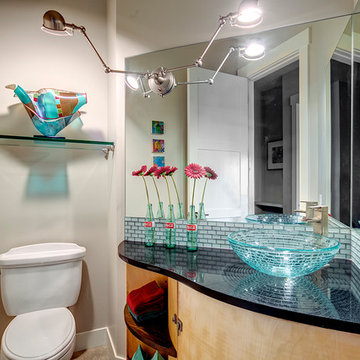
Eric Lucero
Inspiration for a contemporary glass tile powder room remodel in Denver with a vessel sink, flat-panel cabinets, light wood cabinets, solid surface countertops, a two-piece toilet and white walls
Inspiration for a contemporary glass tile powder room remodel in Denver with a vessel sink, flat-panel cabinets, light wood cabinets, solid surface countertops, a two-piece toilet and white walls
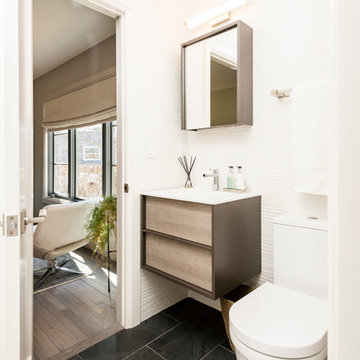
Mid-sized trendy white tile and porcelain tile ceramic tile and black floor powder room photo in New York with raised-panel cabinets, light wood cabinets, a one-piece toilet, white walls, a drop-in sink, solid surface countertops and black countertops

Photos by Langdon Clay
Example of a mid-sized gray tile and ceramic tile ceramic tile powder room design in San Francisco with flat-panel cabinets, light wood cabinets, a one-piece toilet, white walls, an integrated sink and solid surface countertops
Example of a mid-sized gray tile and ceramic tile ceramic tile powder room design in San Francisco with flat-panel cabinets, light wood cabinets, a one-piece toilet, white walls, an integrated sink and solid surface countertops
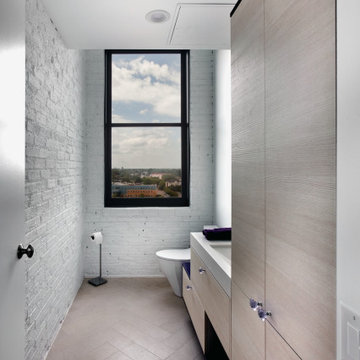
Example of a mid-sized trendy limestone floor powder room design in Minneapolis with flat-panel cabinets, light wood cabinets, a two-piece toilet, white walls, an integrated sink, solid surface countertops, white countertops and a floating vanity
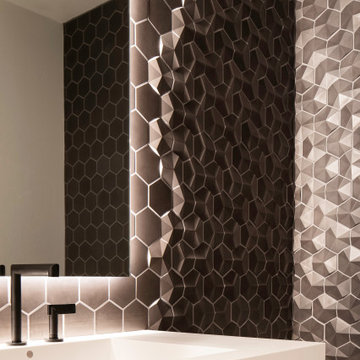
Powder room - small modern black tile and mosaic tile porcelain tile powder room idea in Denver with flat-panel cabinets, light wood cabinets, an integrated sink, solid surface countertops, white countertops and a floating vanity
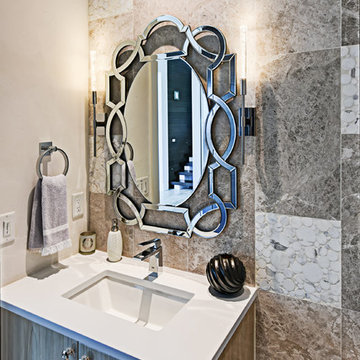
Severine Photography
Inspiration for a mid-sized contemporary powder room remodel in Jacksonville with flat-panel cabinets, light wood cabinets, beige walls, an undermount sink and solid surface countertops
Inspiration for a mid-sized contemporary powder room remodel in Jacksonville with flat-panel cabinets, light wood cabinets, beige walls, an undermount sink and solid surface countertops
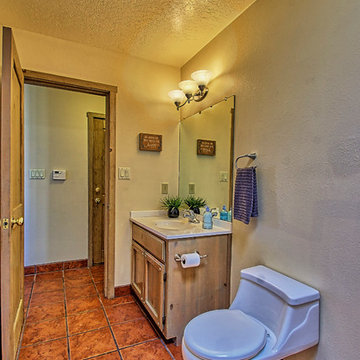
Listed by Lynn Martinez, Coldwell Banker Legacy
505-263-6369
Furniture Provided by CORT
Example of a large southwest multicolored tile and ceramic tile powder room design in Albuquerque with light wood cabinets, a two-piece toilet, an integrated sink, solid surface countertops and recessed-panel cabinets
Example of a large southwest multicolored tile and ceramic tile powder room design in Albuquerque with light wood cabinets, a two-piece toilet, an integrated sink, solid surface countertops and recessed-panel cabinets
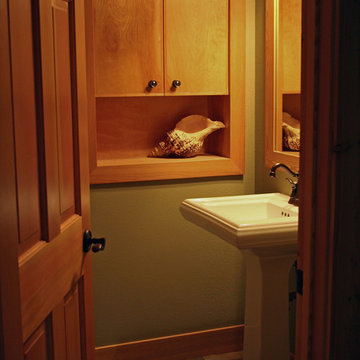
Example of a small classic slate floor and multicolored floor powder room design in Other with flat-panel cabinets, light wood cabinets, a two-piece toilet, green walls, a pedestal sink, solid surface countertops and white countertops
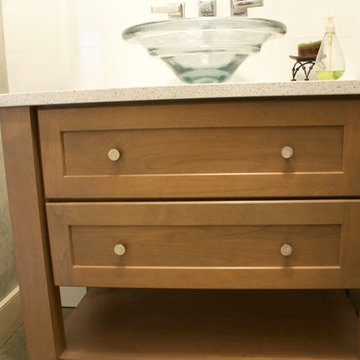
Example of a small trendy white tile powder room design in New York with shaker cabinets, light wood cabinets, gray walls, a vessel sink and solid surface countertops
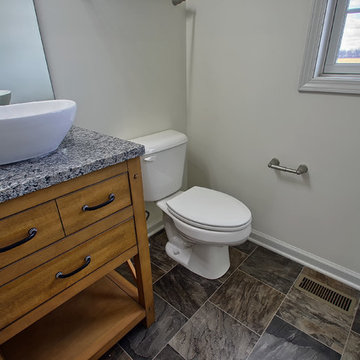
Powder room - traditional ceramic tile powder room idea in Columbus with light wood cabinets, a two-piece toilet, beige walls, a vessel sink and solid surface countertops
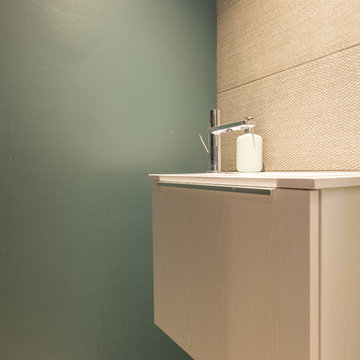
Powder room - small modern powder room idea in DC Metro with flat-panel cabinets, light wood cabinets, beige walls, an undermount sink, solid surface countertops and white countertops
Powder Room with Light Wood Cabinets and Solid Surface Countertops Ideas
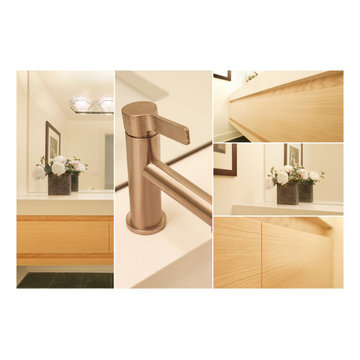
Powder room - small modern powder room idea in Atlanta with flat-panel cabinets, light wood cabinets, an undermount sink, solid surface countertops, white countertops and a floating vanity
1





