Powder Room with Medium Tone Wood Cabinets and Gray Walls Ideas
Refine by:
Budget
Sort by:Popular Today
1 - 20 of 600 photos
Item 1 of 3
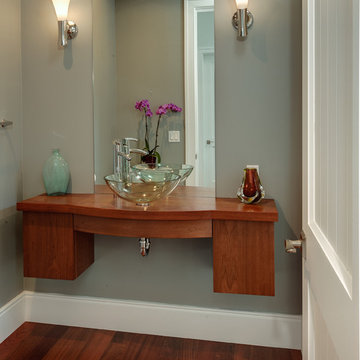
Mike Gullon
Powder room - small contemporary medium tone wood floor powder room idea in Other with a vessel sink, flat-panel cabinets, medium tone wood cabinets, wood countertops, a one-piece toilet and gray walls
Powder room - small contemporary medium tone wood floor powder room idea in Other with a vessel sink, flat-panel cabinets, medium tone wood cabinets, wood countertops, a one-piece toilet and gray walls

Eye-Land: Named for the expansive white oak savanna views, this beautiful 5,200-square foot family home offers seamless indoor/outdoor living with five bedrooms and three baths, and space for two more bedrooms and a bathroom.
The site posed unique design challenges. The home was ultimately nestled into the hillside, instead of placed on top of the hill, so that it didn’t dominate the dramatic landscape. The openness of the savanna exposes all sides of the house to the public, which required creative use of form and materials. The home’s one-and-a-half story form pays tribute to the site’s farming history. The simplicity of the gable roof puts a modern edge on a traditional form, and the exterior color palette is limited to black tones to strike a stunning contrast to the golden savanna.
The main public spaces have oversized south-facing windows and easy access to an outdoor terrace with views overlooking a protected wetland. The connection to the land is further strengthened by strategically placed windows that allow for views from the kitchen to the driveway and auto court to see visitors approach and children play. There is a formal living room adjacent to the front entry for entertaining and a separate family room that opens to the kitchen for immediate family to gather before and after mealtime.
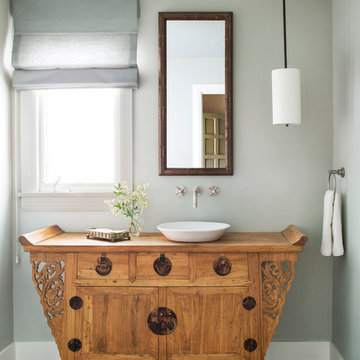
Laura Hull
Elegant dark wood floor powder room photo in Los Angeles with a vessel sink, furniture-like cabinets, medium tone wood cabinets and gray walls
Elegant dark wood floor powder room photo in Los Angeles with a vessel sink, furniture-like cabinets, medium tone wood cabinets and gray walls
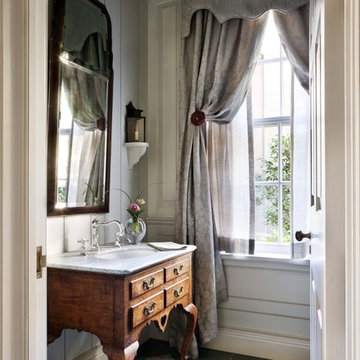
This charming estate was created while working at John B Murray Architect in New York City.
Inspiration for a timeless multicolored floor powder room remodel in Atlanta with furniture-like cabinets, gray walls, an undermount sink and medium tone wood cabinets
Inspiration for a timeless multicolored floor powder room remodel in Atlanta with furniture-like cabinets, gray walls, an undermount sink and medium tone wood cabinets

Example of a small trendy gray tile and ceramic tile dark wood floor and brown floor powder room design in Orange County with open cabinets, medium tone wood cabinets, gray walls, a vessel sink, wood countertops and brown countertops
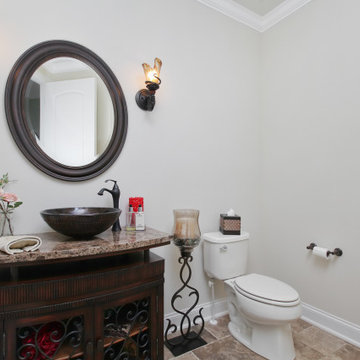
Example of a mid-sized classic porcelain tile and brown floor powder room design in Philadelphia with furniture-like cabinets, medium tone wood cabinets, a two-piece toilet, gray walls, a vessel sink, brown countertops and a built-in vanity
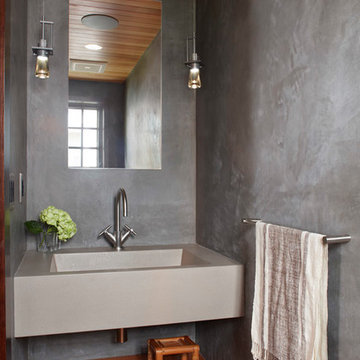
Photo credit: Muffy Kibbey
Inspiration for a transitional powder room remodel in San Francisco with open cabinets, medium tone wood cabinets, gray walls and an integrated sink
Inspiration for a transitional powder room remodel in San Francisco with open cabinets, medium tone wood cabinets, gray walls and an integrated sink
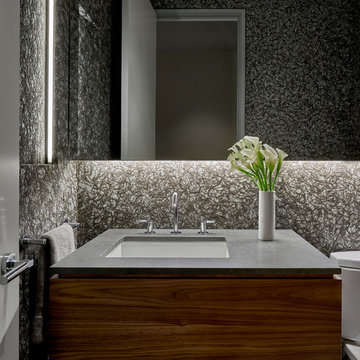
Example of a mid-sized trendy powder room design in Chicago with flat-panel cabinets, medium tone wood cabinets, a one-piece toilet, gray walls, an undermount sink and quartzite countertops
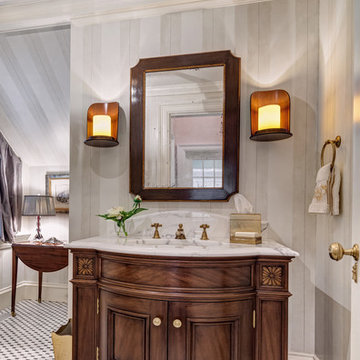
HOBI Award 2014 - Winner - Best Custom Home 12,000- 14,000 sf
athome alist Award 2014 - Winner - Best Bathroom
Charles Hilton Architects
Woodruff/Brown Architectural Photography
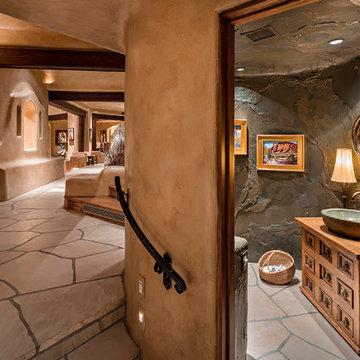
Inspiration for a southwestern beige floor powder room remodel in Phoenix with furniture-like cabinets, medium tone wood cabinets, gray walls, a vessel sink, wood countertops and brown countertops
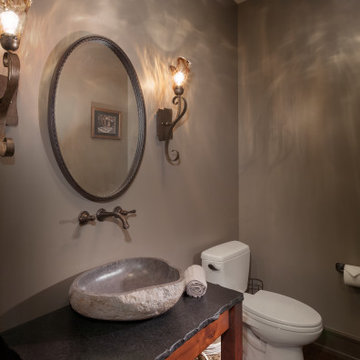
Inspiration for a mid-sized rustic brown floor powder room remodel in Detroit with open cabinets, medium tone wood cabinets, a two-piece toilet, gray walls, a vessel sink and gray countertops
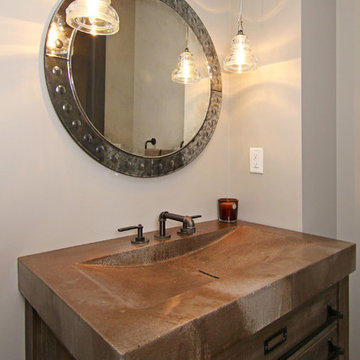
Brandon Rowell Photography
Mid-sized urban powder room photo in Minneapolis with flat-panel cabinets, medium tone wood cabinets, gray walls, an integrated sink and concrete countertops
Mid-sized urban powder room photo in Minneapolis with flat-panel cabinets, medium tone wood cabinets, gray walls, an integrated sink and concrete countertops
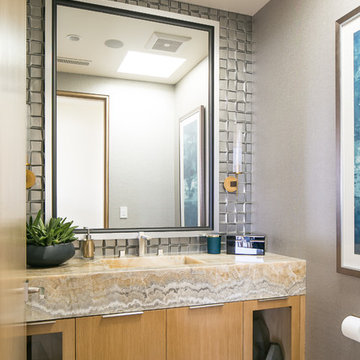
Ryan Garvin
Inspiration for a contemporary gray tile light wood floor and beige floor powder room remodel in Orange County with flat-panel cabinets, medium tone wood cabinets, gray walls, an integrated sink and beige countertops
Inspiration for a contemporary gray tile light wood floor and beige floor powder room remodel in Orange County with flat-panel cabinets, medium tone wood cabinets, gray walls, an integrated sink and beige countertops
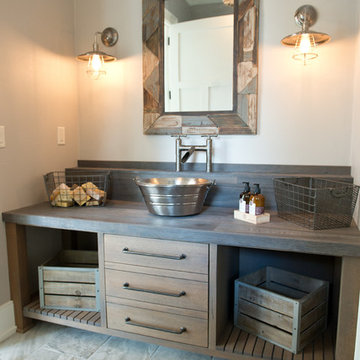
Powder Room
Example of a mid-sized country ceramic tile and gray floor powder room design in Milwaukee with flat-panel cabinets, medium tone wood cabinets, gray walls, a vessel sink and zinc countertops
Example of a mid-sized country ceramic tile and gray floor powder room design in Milwaukee with flat-panel cabinets, medium tone wood cabinets, gray walls, a vessel sink and zinc countertops
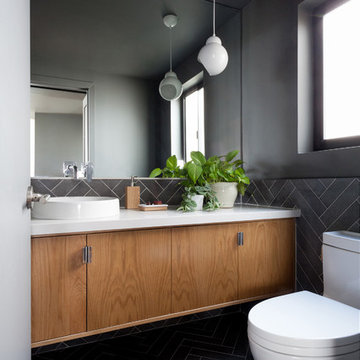
Amy Bartlam
Powder room - gray tile and stone tile mosaic tile floor powder room idea in Orange County with flat-panel cabinets, medium tone wood cabinets, a one-piece toilet, gray walls, a vessel sink and quartz countertops
Powder room - gray tile and stone tile mosaic tile floor powder room idea in Orange County with flat-panel cabinets, medium tone wood cabinets, a one-piece toilet, gray walls, a vessel sink and quartz countertops
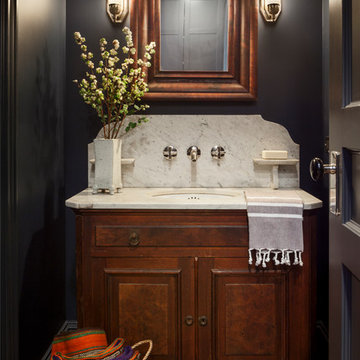
Francis Dzikowski
Example of a transitional light wood floor powder room design in New York with furniture-like cabinets, medium tone wood cabinets, gray walls, an undermount sink and marble countertops
Example of a transitional light wood floor powder room design in New York with furniture-like cabinets, medium tone wood cabinets, gray walls, an undermount sink and marble countertops
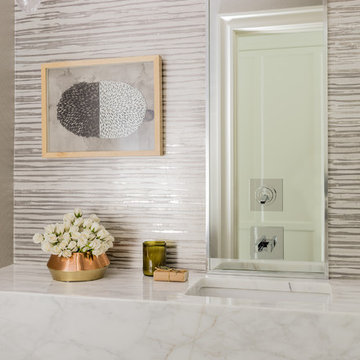
Photography by Michael J. Lee
Example of a small transitional white tile medium tone wood floor powder room design in Boston with open cabinets, medium tone wood cabinets, a one-piece toilet, gray walls, an undermount sink and marble countertops
Example of a small transitional white tile medium tone wood floor powder room design in Boston with open cabinets, medium tone wood cabinets, a one-piece toilet, gray walls, an undermount sink and marble countertops
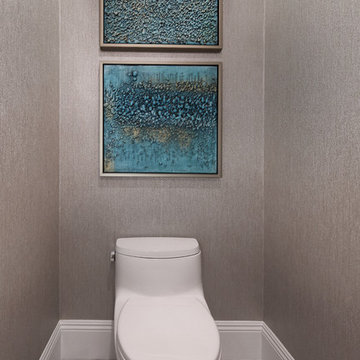
Design by 27 Diamonds Interior Design
www.27diamonds.com
Powder room - mid-sized transitional mosaic tile floor and white floor powder room idea in Orange County with flat-panel cabinets, medium tone wood cabinets, a one-piece toilet, gray walls, an undermount sink and solid surface countertops
Powder room - mid-sized transitional mosaic tile floor and white floor powder room idea in Orange County with flat-panel cabinets, medium tone wood cabinets, a one-piece toilet, gray walls, an undermount sink and solid surface countertops

Cathedral ceilings and seamless cabinetry complement this home’s river view.
The low ceilings in this ’70s contemporary were a nagging issue for the 6-foot-8 homeowner. Plus, drab interiors failed to do justice to the home’s Connecticut River view.
By raising ceilings and removing non-load-bearing partitions, architect Christopher Arelt was able to create a cathedral-within-a-cathedral structure in the kitchen, dining and living area. Decorative mahogany rafters open the space’s height, introduce a warmer palette and create a welcoming framework for light.
The homeowner, a Frank Lloyd Wright fan, wanted to emulate the famed architect’s use of reddish-brown concrete floors, and the result further warmed the interior. “Concrete has a connotation of cold and industrial but can be just the opposite,” explains Arelt. Clunky European hardware was replaced by hidden pivot hinges, and outside cabinet corners were mitered so there is no evidence of a drawer or door from any angle.
Photo Credit:
Read McKendree
Cathedral ceilings and seamless cabinetry complement this kitchen’s river view
The low ceilings in this ’70s contemporary were a nagging issue for the 6-foot-8 homeowner. Plus, drab interiors failed to do justice to the home’s Connecticut River view.
By raising ceilings and removing non-load-bearing partitions, architect Christopher Arelt was able to create a cathedral-within-a-cathedral structure in the kitchen, dining and living area. Decorative mahogany rafters open the space’s height, introduce a warmer palette and create a welcoming framework for light.
The homeowner, a Frank Lloyd Wright fan, wanted to emulate the famed architect’s use of reddish-brown concrete floors, and the result further warmed the interior. “Concrete has a connotation of cold and industrial but can be just the opposite,” explains Arelt.
Clunky European hardware was replaced by hidden pivot hinges, and outside cabinet corners were mitered so there is no evidence of a drawer or door from any angle.
Powder Room with Medium Tone Wood Cabinets and Gray Walls Ideas
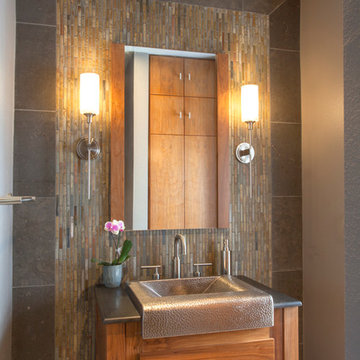
Gail Owens
Example of a mid-sized mountain style gray tile and slate tile limestone floor and beige floor powder room design in San Diego with furniture-like cabinets, medium tone wood cabinets, gray walls, a trough sink and marble countertops
Example of a mid-sized mountain style gray tile and slate tile limestone floor and beige floor powder room design in San Diego with furniture-like cabinets, medium tone wood cabinets, gray walls, a trough sink and marble countertops
1





