All Wall Treatments Powder Room with Open Cabinets Ideas
Refine by:
Budget
Sort by:Popular Today
141 - 160 of 601 photos
Item 1 of 3
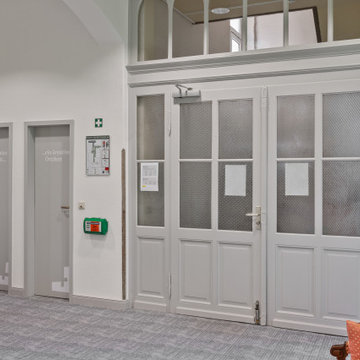
Hier geht es zu den kreativen Örtchen
www.interior-designerin.com
Inspiration for a small contemporary white tile ceramic tile, black floor, wallpaper ceiling and wallpaper powder room remodel in Hanover with open cabinets, a two-piece toilet, black walls, a wall-mount sink and a freestanding vanity
Inspiration for a small contemporary white tile ceramic tile, black floor, wallpaper ceiling and wallpaper powder room remodel in Hanover with open cabinets, a two-piece toilet, black walls, a wall-mount sink and a freestanding vanity
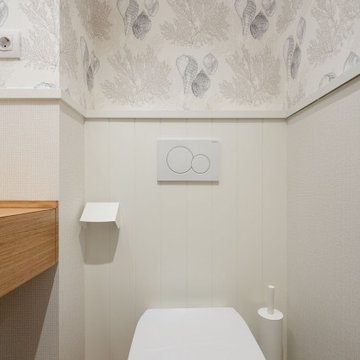
Example of a small transitional beige tile laminate floor, brown floor and wallpaper powder room design in Bilbao with open cabinets, white cabinets, a wall-mount toilet, beige walls, a vessel sink, wood countertops and brown countertops
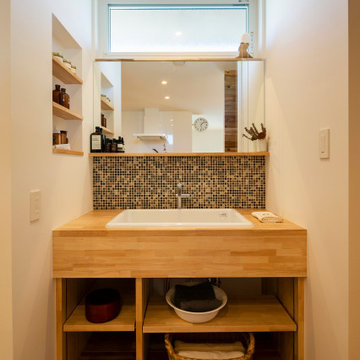
オリジナルの洗面台。モザイクタイルでかわいらしさも加えました。
Mid-sized danish mosaic tile medium tone wood floor, wallpaper ceiling and wallpaper powder room photo in Other with open cabinets, light wood cabinets, an undermount sink, brown countertops and a built-in vanity
Mid-sized danish mosaic tile medium tone wood floor, wallpaper ceiling and wallpaper powder room photo in Other with open cabinets, light wood cabinets, an undermount sink, brown countertops and a built-in vanity
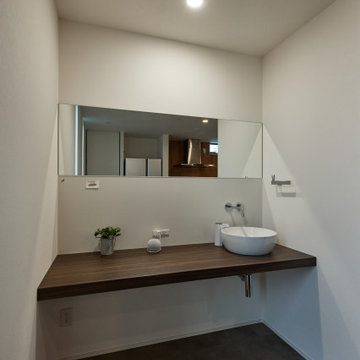
LDKに面した洗面スペース。
食事前に手を洗ったりできます。
左側のカウンターは、奥様スペース。
ちょっとした調べものをしたりできるスペースです。
Example of a minimalist white tile vinyl floor, gray floor, wallpaper ceiling and wallpaper powder room design in Other with open cabinets, brown cabinets, white walls, a vessel sink, solid surface countertops, brown countertops and a built-in vanity
Example of a minimalist white tile vinyl floor, gray floor, wallpaper ceiling and wallpaper powder room design in Other with open cabinets, brown cabinets, white walls, a vessel sink, solid surface countertops, brown countertops and a built-in vanity
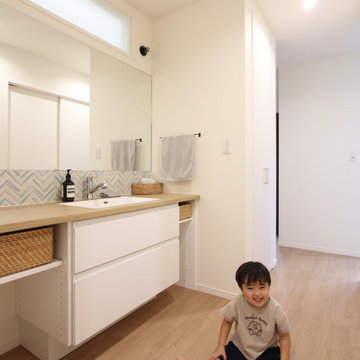
Mid-sized trendy multicolored tile and porcelain tile plywood floor, beige floor, wallpaper ceiling and wallpaper powder room photo in Fukuoka with open cabinets, white cabinets, a one-piece toilet, white walls, an undermount sink, solid surface countertops, beige countertops and a freestanding vanity
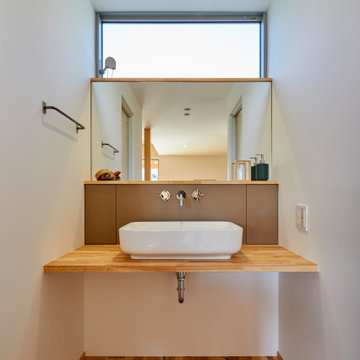
Example of a danish medium tone wood floor, wallpaper ceiling and wallpaper powder room design in Other with open cabinets, white cabinets, a vessel sink, beige countertops and a built-in vanity
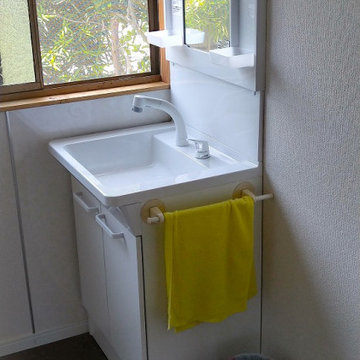
排水口は、金物などのつなぎ目が書く、お掃除がしやすいタイプとなっています
Powder room - mid-sized modern plywood floor, brown floor, wallpaper ceiling and wallpaper powder room idea in Other with open cabinets, white cabinets, white walls, white countertops and a freestanding vanity
Powder room - mid-sized modern plywood floor, brown floor, wallpaper ceiling and wallpaper powder room idea in Other with open cabinets, white cabinets, white walls, white countertops and a freestanding vanity
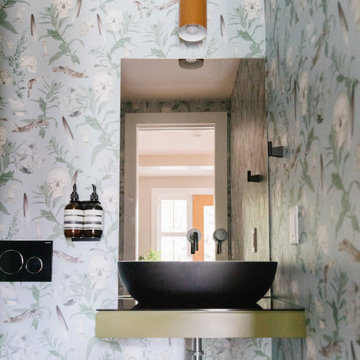
Having lived in England and now Canada, these clients wanted to inject some personality and extra space for their young family into their 70’s, two storey home. I was brought in to help with the extension of their front foyer, reconfiguration of their powder room and mudroom.
We opted for some rich blue color for their front entry walls and closet, which reminded them of English pubs and sea shores they have visited. The floor tile was also a node to some classic elements. When it came to injecting some fun into the space, we opted for graphic wallpaper in the bathroom.
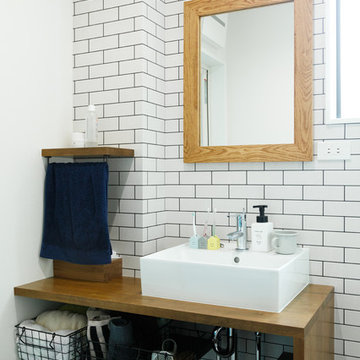
壁一面を清潔感のあるホワイトタイルのクロス仕上げにした洗面台。キャビネットは扉を付けずに、あえて見せることでスッキリとした印象に仕上がっています。使い勝手のいい高さに造作されたタオル掛け棚もポイントです。
Inspiration for a mid-sized scandinavian white tile and subway tile porcelain tile, gray floor, wallpaper ceiling and wallpaper powder room remodel in Tokyo Suburbs with open cabinets, brown cabinets, white walls, a drop-in sink, wood countertops, brown countertops and a freestanding vanity
Inspiration for a mid-sized scandinavian white tile and subway tile porcelain tile, gray floor, wallpaper ceiling and wallpaper powder room remodel in Tokyo Suburbs with open cabinets, brown cabinets, white walls, a drop-in sink, wood countertops, brown countertops and a freestanding vanity
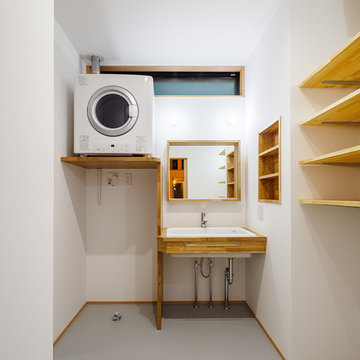
奥様の使い勝手を重視して造り込んだ洗面・脱衣室。
収納力も兼ね備えています。
Example of a mid-sized danish vinyl floor, gray floor, wallpaper ceiling and wallpaper powder room design in Other with open cabinets, beige cabinets, an undermount sink, wood countertops, white countertops, white walls and a built-in vanity
Example of a mid-sized danish vinyl floor, gray floor, wallpaper ceiling and wallpaper powder room design in Other with open cabinets, beige cabinets, an undermount sink, wood countertops, white countertops, white walls and a built-in vanity
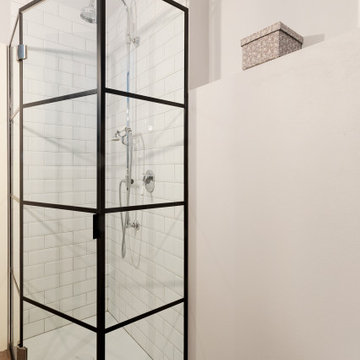
Qui troviamo un box doccia con ante intelaiate realizzato artigianalmente, rivestito internamente da piastrelle diamantate, il piano con lavabo in ceramica e sanitari dalle linee classiche così come le rubinetterie, le lampade in cermica, tutto avvolto dal blu che sdrammatizza e valorizza le scelte stilistiche di questo bagno senza tempo
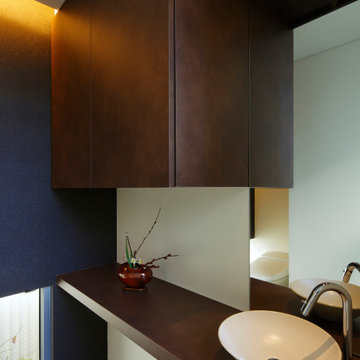
Inspiration for a contemporary brown tile and porcelain tile brown floor, wallpaper ceiling and wallpaper powder room remodel in Other with open cabinets, brown cabinets, blue walls, a vessel sink, brown countertops and a built-in vanity
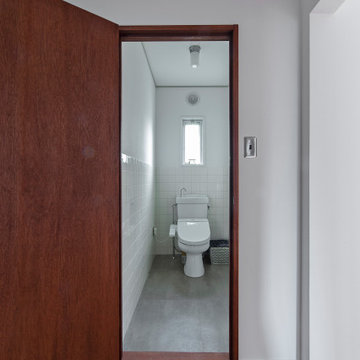
Example of a mid-sized mid-century modern white tile and subway tile gray floor, wallpaper ceiling and wallpaper powder room design in Other with open cabinets, white cabinets, white walls, a wall-mount sink and a built-in vanity
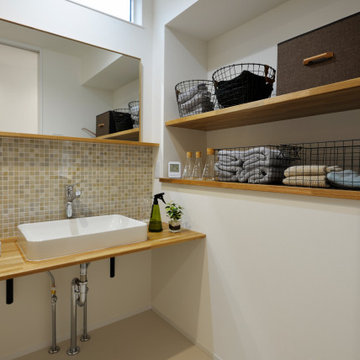
Mid-sized danish vinyl floor, white floor, wallpaper ceiling and wallpaper powder room photo in Other with open cabinets, medium tone wood cabinets, a one-piece toilet, white walls, a vessel sink, wood countertops, brown countertops and a built-in vanity
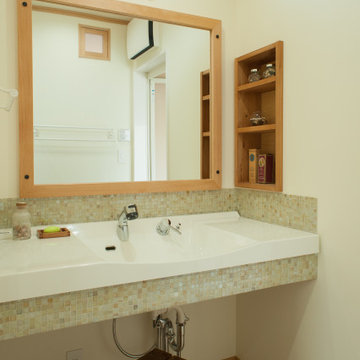
Inspiration for a large rustic beige tile and mosaic tile beige floor, wallpaper ceiling and wallpaper powder room remodel in Yokohama with open cabinets, white cabinets, white walls, an integrated sink, white countertops and a built-in vanity
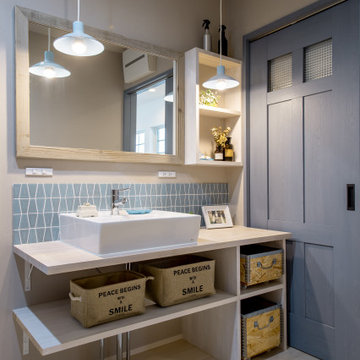
広島市佐伯区「西風新都 第20回 庭園の街 こころ住宅展示場」にOPENの「こころ第1展示場」は、縦の空間を上手に使い土地を有効活用するスキップフロアの採用により、通常「12%」あれば理想とされる収納率の約3倍の「35%」を実現した、2階建なのに7層構造・収納率35%の「スキップフロアの家〜 MOMIJI SKIP 〜」仕様のモデルハウスです。
ハーフ吹抜のある明るく解放的なLDK、色々な用途に使える3.5帖のスキップ収納、家族の絆を育むスキップフロア、部屋としても使える6帖の室内物干し、小屋裏収納・ウォークインクローゼットを備えた主寝室、将来2部屋に仕切ることができる家族と共に成長する子ども部屋、圧倒的な広さを誇る18帖の小屋裏収納と3帖のロフト、便利な土間収納等、実際の住まいづくりに役立つアイデア満載のリアルサイズのモデルハウスです。
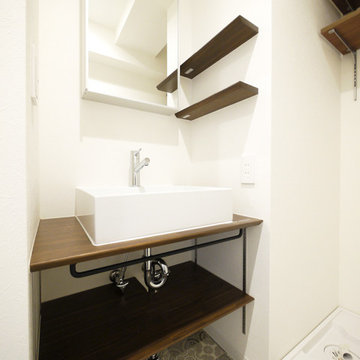
洗面台はオシャレなベッセル型です。
Powder room - modern vinyl floor, brown floor, wallpaper ceiling and wallpaper powder room idea in Tokyo with open cabinets, dark wood cabinets, white walls, a vessel sink, wood countertops and brown countertops
Powder room - modern vinyl floor, brown floor, wallpaper ceiling and wallpaper powder room idea in Tokyo with open cabinets, dark wood cabinets, white walls, a vessel sink, wood countertops and brown countertops
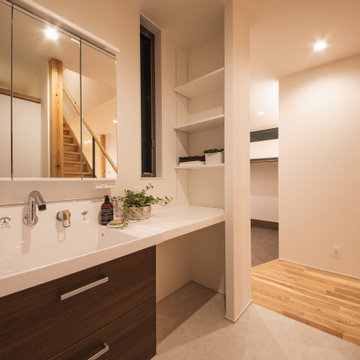
Example of a mountain style white tile wallpaper ceiling and wallpaper powder room design in Other with open cabinets, white walls, a vessel sink, brown countertops and a freestanding vanity
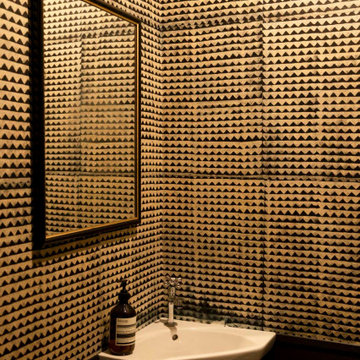
Cette rénovation a été conçue et exécutée avec l'architecte Charlotte Petit de l'agence Argia Architecture. Nos clients habitaient auparavant dans un immeuble années 30 qui possédait un certain charme avec ses moulures et son parquet d'époque. Leur nouveau foyer, situé dans un immeuble des années 2000, ne jouissait pas du même style singulier mais possédait un beau potentiel à exploiter. Les challenges principaux étaient 1) Lui donner du caractère et le moderniser 2) Réorganiser certaines fonctions pour mieux orienter les pièces à vivre vers la terrasse.
Auparavant l'entrée donnait sur une grande pièce qui servait de salon avec une petite cuisine fermée. Ce salon ouvrait sur une terrasse et une partie servait de circulation pour accéder aux chambres.
A présent, l'entrée se prolonge à travers un élégant couloir vitré permettant de séparer les espaces de jour et de nuit tout en créant une jolie perspective sur la bibliothèque du salon. La chambre parentale qui se trouvait au bout du salon a été basculée dans cet espace. A la place, une cuisine audacieuse s'ouvre sur le salon et la terrasse, donnant une toute autre aura aux pièces de vie.
Des lignes noires graphiques viennent structurer l'esthétique des pièces principales. On les retrouve dans la verrière du couloir dont les lignes droites sont adoucies par le papier peint végétal Añanbo.
Autre exemple : cet exceptionnel tracé qui parcourt le sol et le mur entre la cuisine et le salon. Lorsque nous avons changé l'ancienne chambre en cuisine, la cloison de cette première a été supprimée. Cette suppression a laissé un espace entre les deux parquets en point de Hongrie. Nous avons décidé d'y apposer une signature originale noire très graphique en zelliges noirs. Ceci permet de réunir les pièces tout en faisant écho au noir de la verrière du couloir et le zellige de la cuisine.
All Wall Treatments Powder Room with Open Cabinets Ideas
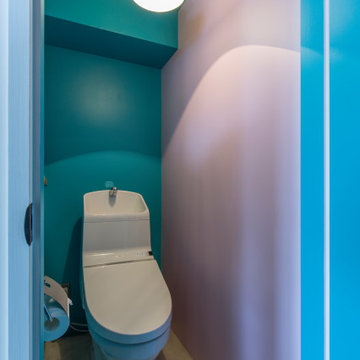
Example of a small minimalist multicolored tile and ceramic tile concrete floor, shiplap ceiling and shiplap wall powder room design in Other with open cabinets, light wood cabinets, a one-piece toilet, white walls, an undermount sink, wood countertops and a built-in vanity
8





