Powder Room with Raised-Panel Cabinets and Quartz Countertops Ideas
Refine by:
Budget
Sort by:Popular Today
1 - 20 of 295 photos
Item 1 of 3
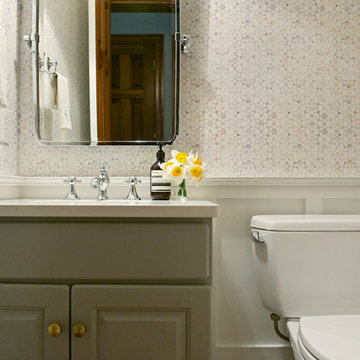
Though undecided about selling or staying in this house, these homeowners had no doubts about one thing: the outdated forest green powder room had to go, whether for them to enjoy, or for some future owner. Just swapping out the green toilet was a good start, but they were prepared to go all the way with wainscoting, wallpaper, fixtures and vanity top. The only things that remain from before are the wood floor and the vanity base - but the latter got a fresh coat of paint and fun new knobs. Now the little space is fresh and bright - a great little welcome for guests.
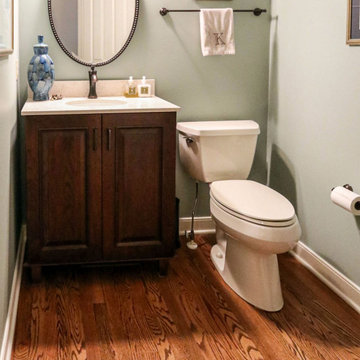
This powder room was updated with a Medallion Cherry Devonshire Vanity with French Roast glaze. The countertop is Venetian Cream quartz with Moen Wynford faucet and Moen Brantford vanity light.

Inspiration for a small timeless travertine floor, brown floor and wallpaper powder room remodel in Wichita with raised-panel cabinets, green cabinets, a two-piece toilet, multicolored walls, a vessel sink, quartz countertops, multicolored countertops and a freestanding vanity
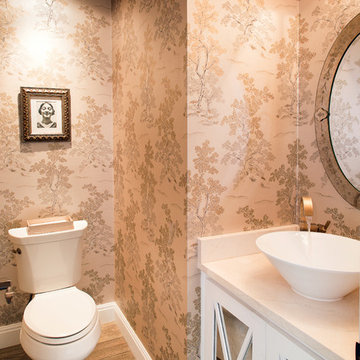
A modern-contemporary home that boasts a cool, urban style. Each room was decorated somewhat simply while featuring some jaw-dropping accents. From the bicycle wall decor in the dining room to the glass and gold-based table in the breakfast nook, each room had a unique take on contemporary design (with a nod to mid-century modern design).
Designed by Sara Barney’s BANDD DESIGN, who are based in Austin, Texas and serving throughout Round Rock, Lake Travis, West Lake Hills, and Tarrytown.
For more about BANDD DESIGN, click here: https://bandddesign.com/
To learn more about this project, click here: https://bandddesign.com/westlake-house-in-the-hills/
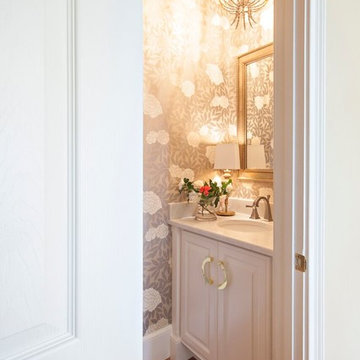
Jennifer at Timeless Memories
Inspiration for a mid-sized timeless medium tone wood floor and brown floor powder room remodel in Other with raised-panel cabinets, white cabinets, gray walls, an undermount sink, quartz countertops and white countertops
Inspiration for a mid-sized timeless medium tone wood floor and brown floor powder room remodel in Other with raised-panel cabinets, white cabinets, gray walls, an undermount sink, quartz countertops and white countertops
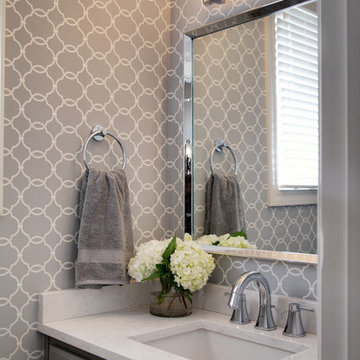
The powder room needed an update from the maple cabinets to a gray to match the island in the kitchen. A modern patterned wallpaper was the perfect choice to give the small area style and will wear well with a young family.
Design Connection, Inc. provided space plans, cabinets, countertops, accessories, plumbing fixtures, wall coverings, light fixtures, hard wood floors and installation of all materials and project management.
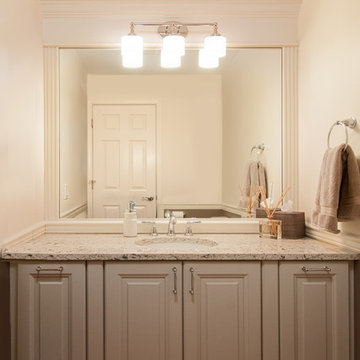
Photographer: Dan Farmer
Inspiration for a transitional powder room remodel in Boise with an undermount sink, raised-panel cabinets, gray cabinets and quartz countertops
Inspiration for a transitional powder room remodel in Boise with an undermount sink, raised-panel cabinets, gray cabinets and quartz countertops
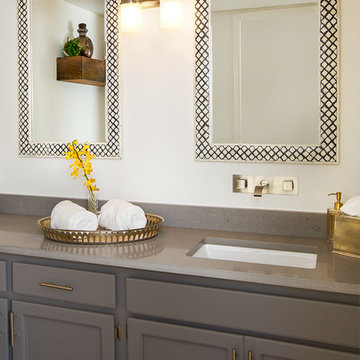
Steven Kaye Photography
Powder room - mid-sized contemporary powder room idea in Phoenix with raised-panel cabinets, gray cabinets, white walls, an undermount sink and quartz countertops
Powder room - mid-sized contemporary powder room idea in Phoenix with raised-panel cabinets, gray cabinets, white walls, an undermount sink and quartz countertops
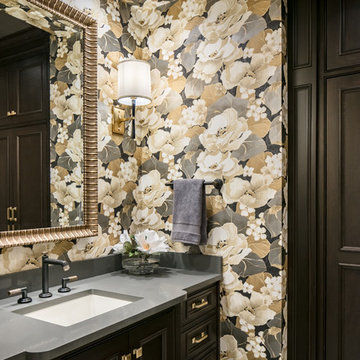
The owners of this beautiful Johnson County home wanted to refresh their main level powder room as well as create a new space for storing outdoor clothes and shoes.
Arlene Ladegaard and the Design Connection, Inc. team assisted with the transformation in this space with two distinct purposes as part of a much larger project on the first floor remodel in their home.
The knockout floral wallpaper in the powder room is the big wow! The homeowners also requested a large floor to ceiling cabinet for the storage area. To enhance the allure of this small space, the design team installed a Java-finish custom vanity with quartz countertops and high-end plumbing fixtures and sconces. Design Connection, Inc. provided; custom-cabinets, wallpaper, plumbing fixtures, a handmade custom mirror from a local company, lighting fixtures, installation of all materials and project management.
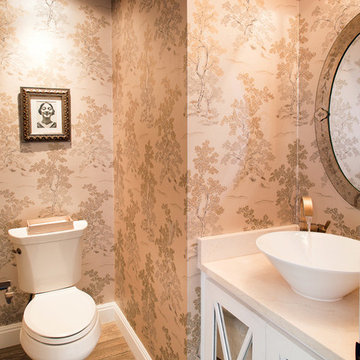
A modern-contemporary home that boasts a cool, urban style. Each room was decorated somewhat simply while featuring some jaw-dropping accents. From the bicycle wall decor in the dining room to the glass and gold-based table in the breakfast nook, each room had a unique take on contemporary design (with a nod to mid-century modern design).
Designed by Sara Barney’s BANDD DESIGN, who are based in Austin, Texas and serving throughout Round Rock, Lake Travis, West Lake Hills, and Tarrytown.
For more about BANDD DESIGN, click here: https://bandddesign.com/
To learn more about this project, click here: https://bandddesign.com/westlake-house-in-the-hills/
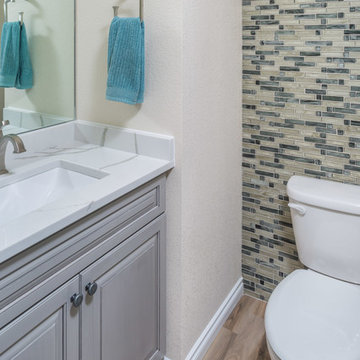
Dave M. Davis Photography
Powder room - small transitional white tile and matchstick tile powder room idea in Other with raised-panel cabinets, gray cabinets, a one-piece toilet, beige walls, an undermount sink and quartz countertops
Powder room - small transitional white tile and matchstick tile powder room idea in Other with raised-panel cabinets, gray cabinets, a one-piece toilet, beige walls, an undermount sink and quartz countertops
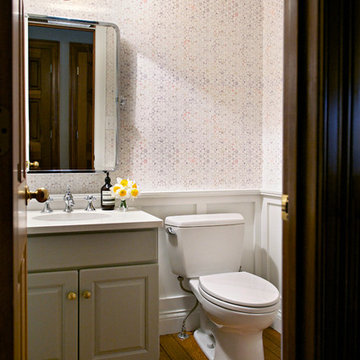
Though undecided about selling or staying in this house, these homeowners had no doubts about one thing: the outdated forest green powder room had to go, whether for them to enjoy, or for some future owner. Just swapping out the green toilet was a good start, but they were prepared to go all the way with wainscoting, wallpaper, fixtures and vanity top. The only things that remain from before are the wood floor and the vanity base - but the latter got a fresh coat of paint and fun new knobs. Now the little space is fresh and bright - a great little welcome for guests.
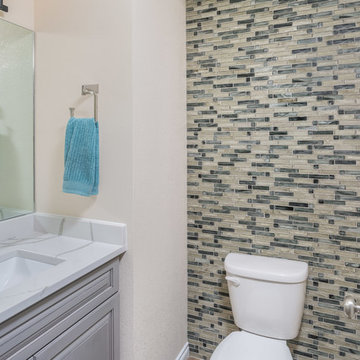
Dave M. Davis Photography
Example of a small transitional white tile and glass tile powder room design in Other with raised-panel cabinets, gray cabinets, a one-piece toilet, beige walls, an undermount sink and quartz countertops
Example of a small transitional white tile and glass tile powder room design in Other with raised-panel cabinets, gray cabinets, a one-piece toilet, beige walls, an undermount sink and quartz countertops
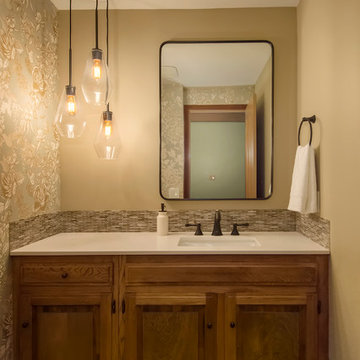
Seattle home tours
Small transitional multicolored tile and glass tile medium tone wood floor and brown floor powder room photo in Seattle with raised-panel cabinets, brown cabinets, a wall-mount toilet, beige walls, an undermount sink, quartz countertops and white countertops
Small transitional multicolored tile and glass tile medium tone wood floor and brown floor powder room photo in Seattle with raised-panel cabinets, brown cabinets, a wall-mount toilet, beige walls, an undermount sink, quartz countertops and white countertops
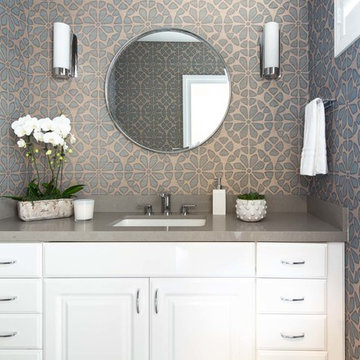
In the powder room we used a grasscloth in a gray, blue and navy graphic print. The wallpaper brings a lot of energy to the space and is complimented by a gray quartz countertop, round mirror and sconces. The white cabinetry and accessories provide a vivid accent against the gray.
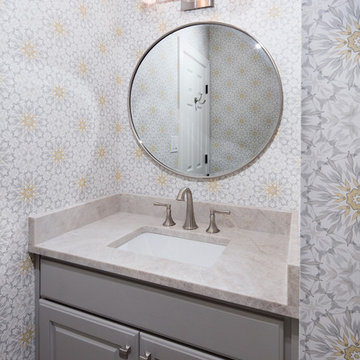
Small transitional dark wood floor and brown floor powder room photo in Austin with raised-panel cabinets, gray cabinets, a one-piece toilet, an undermount sink, beige walls, quartz countertops and beige countertops
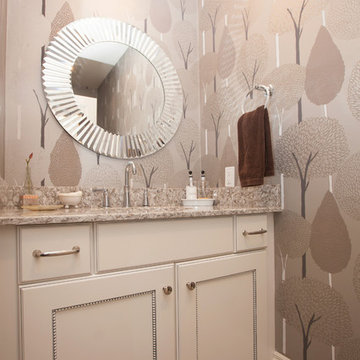
This contemporary powder room design offers style and comfort to visitors and family. The design maximizes the small space with a white vanity cabinet offering ample storage for a powder room. The integrated countertop and backsplash complements the white cabinetry, patterned wallpaper, and round mirror.
Photos by Susan Hagstrom
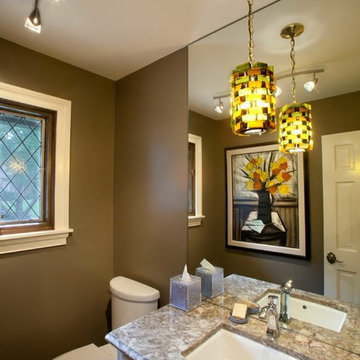
Guest Bath, Vintage Family Mid Century Accent ,Photo by Scott Chapin
Example of a small classic dark wood floor and brown floor powder room design in Kansas City with raised-panel cabinets, an undermount sink, quartz countertops, white cabinets, a two-piece toilet and brown walls
Example of a small classic dark wood floor and brown floor powder room design in Kansas City with raised-panel cabinets, an undermount sink, quartz countertops, white cabinets, a two-piece toilet and brown walls
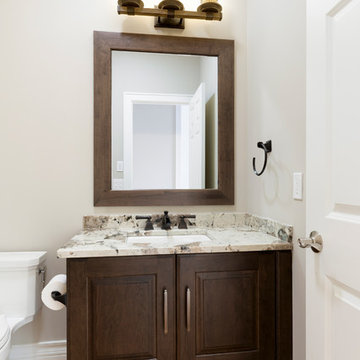
Photography: Spacecrafting Photography
Example of a mid-sized transitional beige floor and medium tone wood floor powder room design in Minneapolis with raised-panel cabinets, dark wood cabinets, beige walls, an undermount sink, quartz countertops and beige countertops
Example of a mid-sized transitional beige floor and medium tone wood floor powder room design in Minneapolis with raised-panel cabinets, dark wood cabinets, beige walls, an undermount sink, quartz countertops and beige countertops
Powder Room with Raised-Panel Cabinets and Quartz Countertops Ideas
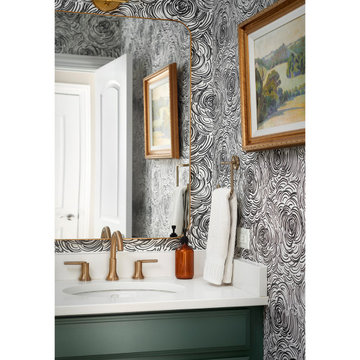
Mid-sized transitional wallpaper powder room photo in Chicago with multicolored walls, raised-panel cabinets, green cabinets, a two-piece toilet, an undermount sink, quartz countertops, white countertops and a built-in vanity
1





