Powder Room with Raised-Panel Cabinets and Marble Countertops Ideas
Refine by:
Budget
Sort by:Popular Today
1 - 20 of 288 photos
Item 1 of 3
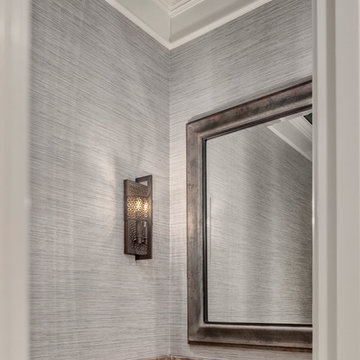
Clarity NW
Example of a mid-sized transitional powder room design in Seattle with raised-panel cabinets, white cabinets, gray walls, an undermount sink, marble countertops and brown countertops
Example of a mid-sized transitional powder room design in Seattle with raised-panel cabinets, white cabinets, gray walls, an undermount sink, marble countertops and brown countertops
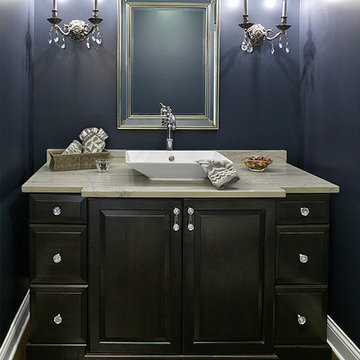
Inspiration for a mid-sized modern dark wood floor powder room remodel in Chicago with a vessel sink, raised-panel cabinets, dark wood cabinets and marble countertops
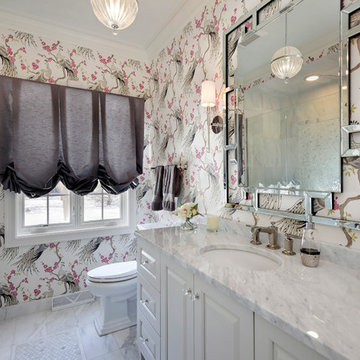
Bathroom vanity in Brookhaven frameless cabinetry by Wood-Mode using a raised panel door style in an opaque finish.
Powder room - mid-sized transitional powder room idea in Chicago with an undermount sink, raised-panel cabinets, white cabinets, marble countertops and white countertops
Powder room - mid-sized transitional powder room idea in Chicago with an undermount sink, raised-panel cabinets, white cabinets, marble countertops and white countertops

The 1790 Garvin-Weeks Farmstead is a beautiful farmhouse with Georgian and Victorian period rooms as well as a craftsman style addition from the early 1900s. The original house was from the late 18th century, and the barn structure shortly after that. The client desired architectural styles for her new master suite, revamped kitchen, and family room, that paid close attention to the individual eras of the home. The master suite uses antique furniture from the Georgian era, and the floral wallpaper uses stencils from an original vintage piece. The kitchen and family room are classic farmhouse style, and even use timbers and rafters from the original barn structure. The expansive kitchen island uses reclaimed wood, as does the dining table. The custom cabinetry, milk paint, hand-painted tiles, soapstone sink, and marble baking top are other important elements to the space. The historic home now shines.
Eric Roth
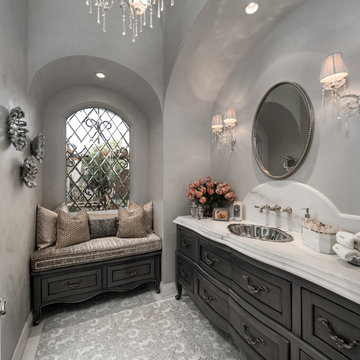
With a built-in vanity, this hallway powder bath has a mosaic tile floor and a cushioned window seat.
Example of a large minimalist mosaic tile floor and gray floor powder room design in Phoenix with raised-panel cabinets, gray cabinets, a two-piece toilet, gray walls, an undermount sink, marble countertops and white countertops
Example of a large minimalist mosaic tile floor and gray floor powder room design in Phoenix with raised-panel cabinets, gray cabinets, a two-piece toilet, gray walls, an undermount sink, marble countertops and white countertops
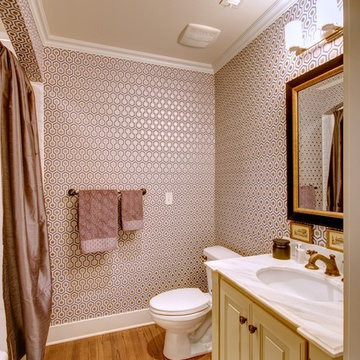
Christopher Davison, AIA
Example of a mid-sized classic medium tone wood floor powder room design in Austin with an undermount sink, raised-panel cabinets, marble countertops, a two-piece toilet, multicolored walls and beige cabinets
Example of a mid-sized classic medium tone wood floor powder room design in Austin with an undermount sink, raised-panel cabinets, marble countertops, a two-piece toilet, multicolored walls and beige cabinets
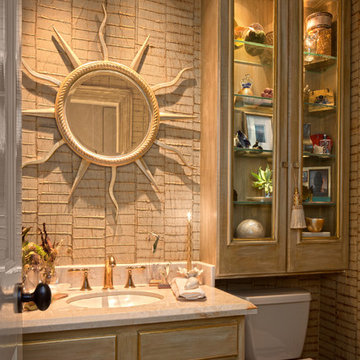
Powder room - small powder room idea in New Orleans with an undermount sink, raised-panel cabinets, marble countertops, a two-piece toilet and beige walls
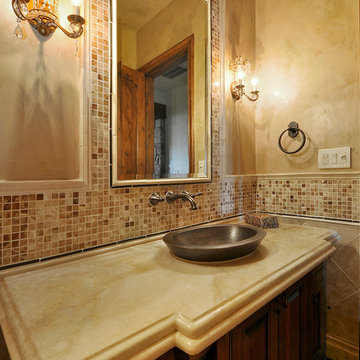
Large elegant beige tile and mosaic tile powder room photo in Austin with raised-panel cabinets, medium tone wood cabinets, beige walls, a vessel sink and marble countertops
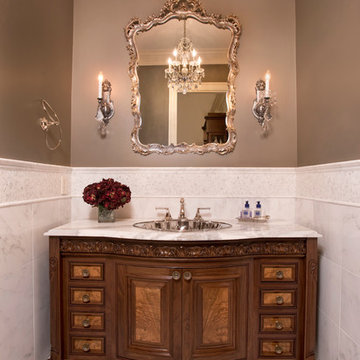
Powder room - mid-sized traditional white tile and stone tile marble floor powder room idea in Boston with raised-panel cabinets, dark wood cabinets, a two-piece toilet, gray walls, a drop-in sink and marble countertops
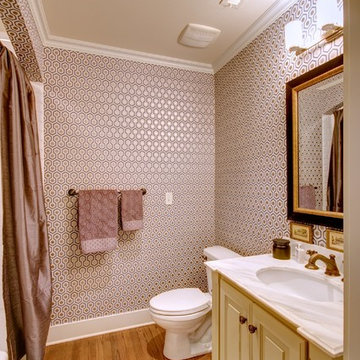
Christopher Davison, AIA
Powder room - large traditional white tile medium tone wood floor powder room idea in Austin with an undermount sink, raised-panel cabinets, marble countertops, a two-piece toilet and yellow cabinets
Powder room - large traditional white tile medium tone wood floor powder room idea in Austin with an undermount sink, raised-panel cabinets, marble countertops, a two-piece toilet and yellow cabinets
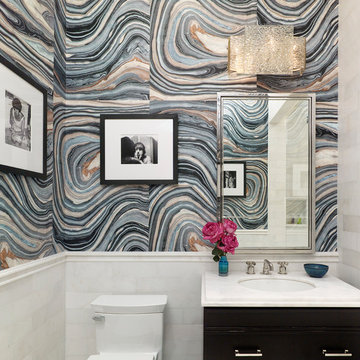
Designer – David Scott Interiors
General Contractor – Rusk Renovations, Inc.
Photographer – Peter Murdock
Inspiration for a small transitional white tile and porcelain tile powder room remodel in New York with raised-panel cabinets, black cabinets, a one-piece toilet, blue walls, an undermount sink, marble countertops and white countertops
Inspiration for a small transitional white tile and porcelain tile powder room remodel in New York with raised-panel cabinets, black cabinets, a one-piece toilet, blue walls, an undermount sink, marble countertops and white countertops
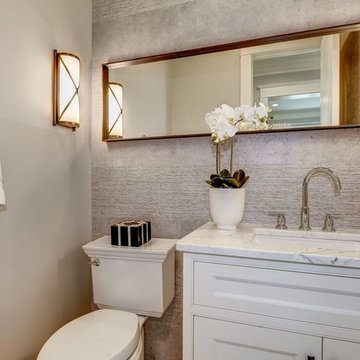
The use of a long mirror and tiles make this small room seem much larger.
AR Custom Builders
Mid-sized arts and crafts gray tile and ceramic tile marble floor and white floor powder room photo in DC Metro with raised-panel cabinets, white cabinets, a two-piece toilet, gray walls, an undermount sink and marble countertops
Mid-sized arts and crafts gray tile and ceramic tile marble floor and white floor powder room photo in DC Metro with raised-panel cabinets, white cabinets, a two-piece toilet, gray walls, an undermount sink and marble countertops
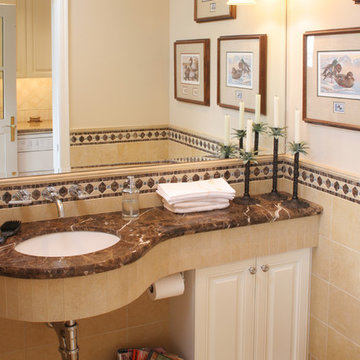
Powder room - mid-sized traditional powder room idea in Seattle with an undermount sink, raised-panel cabinets, marble countertops, white cabinets, beige walls and brown countertops
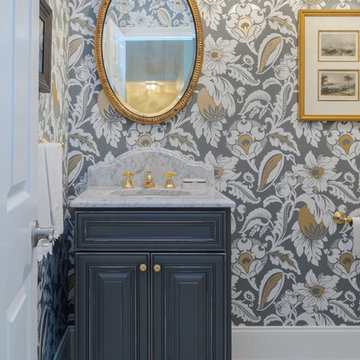
This traditional powder room design brings a touch of glamor to the home. The distressed finish vanity cabinet is topped with a Carrara countertop, and accented with polished brass hardware and faucets. This is complemented by the wallpaper color scheme and the classic marble tile floor design. These elements come together to create a one-of-a-kind space for guests to freshen up.
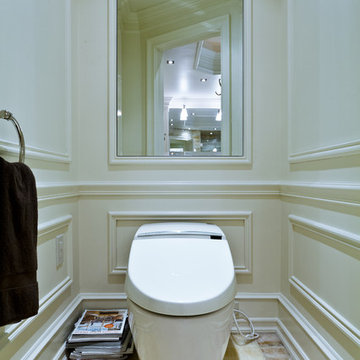
Powder room - mid-sized traditional light wood floor powder room idea in New York with an undermount sink, raised-panel cabinets, white cabinets, marble countertops, a one-piece toilet and white walls
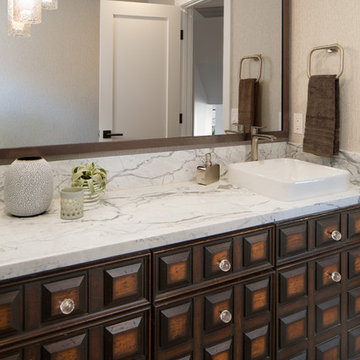
Brady Architectural Photography
Example of a mid-sized trendy beige tile porcelain tile powder room design in San Diego with an undermount sink, raised-panel cabinets, dark wood cabinets, marble countertops and a two-piece toilet
Example of a mid-sized trendy beige tile porcelain tile powder room design in San Diego with an undermount sink, raised-panel cabinets, dark wood cabinets, marble countertops and a two-piece toilet
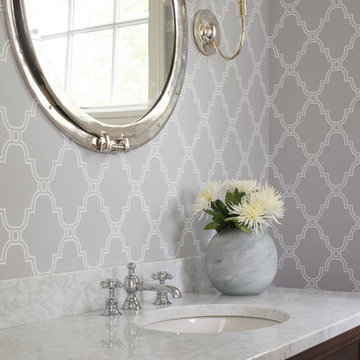
Powder room - mid-sized transitional powder room idea in Minneapolis with raised-panel cabinets, dark wood cabinets, gray walls, an undermount sink and marble countertops
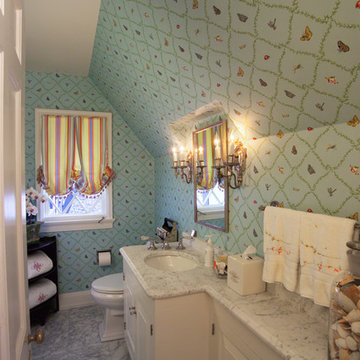
Butterflies cover the walls in this whimsical powder room.
Small elegant marble floor powder room photo in Louisville with a drop-in sink, white cabinets, marble countertops and raised-panel cabinets
Small elegant marble floor powder room photo in Louisville with a drop-in sink, white cabinets, marble countertops and raised-panel cabinets
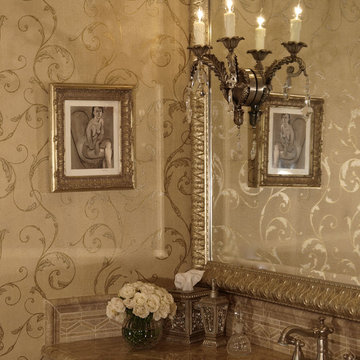
Vignette of Master Bathroom Vanity. Champagne and gold wallpaper with elegant scroll design compliments the marble vanity counter and framed wall mirror. The crystal wall sconce was mounted directly onto the mirror for extra sparkle!
Powder Room with Raised-Panel Cabinets and Marble Countertops Ideas
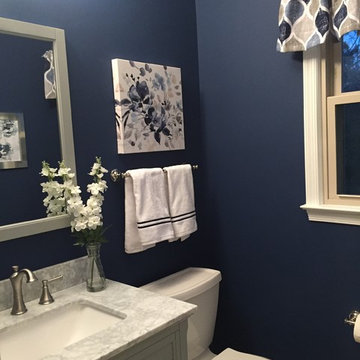
This room had a dated vanity, wallpaper and an outdated look. We removed the wallpaper, installed an new light gray vanity with matching mirror, all new hardware and art plus window valance to compliment the updated look! Now guests say Oh Wow, when they enter this stunning space.
1





