Powder Room with Raised-Panel Cabinets Ideas
Refine by:
Budget
Sort by:Popular Today
1 - 20 of 374 photos
Item 1 of 3

Inspiration for a small rustic powder room remodel in Other with raised-panel cabinets, dark wood cabinets, a one-piece toilet, beige walls, an undermount sink, granite countertops, beige countertops and a built-in vanity
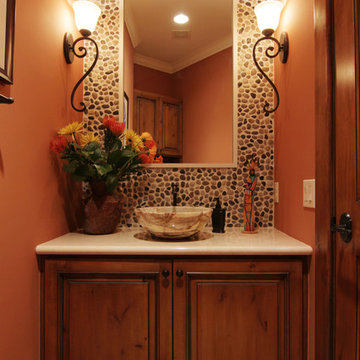
Powder room - mid-sized mediterranean beige tile and stone slab ceramic tile powder room idea in Houston with raised-panel cabinets, dark wood cabinets, a one-piece toilet, orange walls, a pedestal sink and soapstone countertops
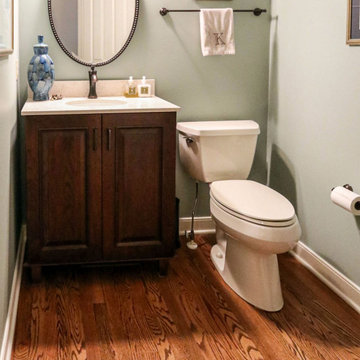
This powder room was updated with a Medallion Cherry Devonshire Vanity with French Roast glaze. The countertop is Venetian Cream quartz with Moen Wynford faucet and Moen Brantford vanity light.
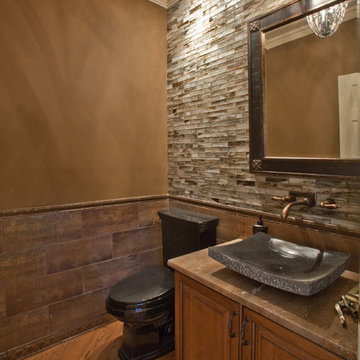
Travertine vanity counter with a granite vessel sink and in-wall faucets. Glass mosaic on the back wall and 12x24 porcelain field tile on the perimeter walls.
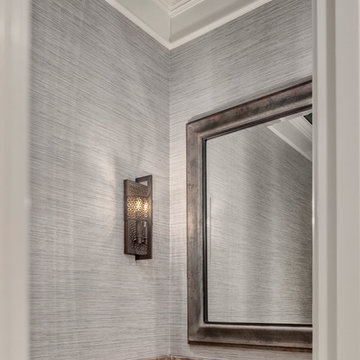
Clarity NW
Example of a mid-sized transitional powder room design in Seattle with raised-panel cabinets, white cabinets, gray walls, an undermount sink, marble countertops and brown countertops
Example of a mid-sized transitional powder room design in Seattle with raised-panel cabinets, white cabinets, gray walls, an undermount sink, marble countertops and brown countertops

Inspiration for a small timeless travertine floor, brown floor and wallpaper powder room remodel in Wichita with raised-panel cabinets, green cabinets, a two-piece toilet, multicolored walls, a vessel sink, quartz countertops, multicolored countertops and a freestanding vanity
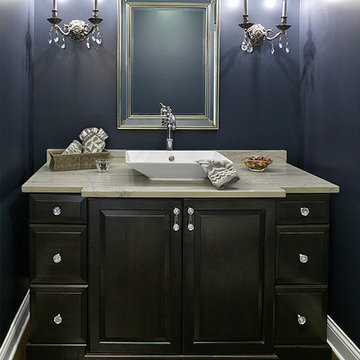
Inspiration for a mid-sized modern dark wood floor powder room remodel in Chicago with a vessel sink, raised-panel cabinets, dark wood cabinets and marble countertops

The 1790 Garvin-Weeks Farmstead is a beautiful farmhouse with Georgian and Victorian period rooms as well as a craftsman style addition from the early 1900s. The original house was from the late 18th century, and the barn structure shortly after that. The client desired architectural styles for her new master suite, revamped kitchen, and family room, that paid close attention to the individual eras of the home. The master suite uses antique furniture from the Georgian era, and the floral wallpaper uses stencils from an original vintage piece. The kitchen and family room are classic farmhouse style, and even use timbers and rafters from the original barn structure. The expansive kitchen island uses reclaimed wood, as does the dining table. The custom cabinetry, milk paint, hand-painted tiles, soapstone sink, and marble baking top are other important elements to the space. The historic home now shines.
Eric Roth
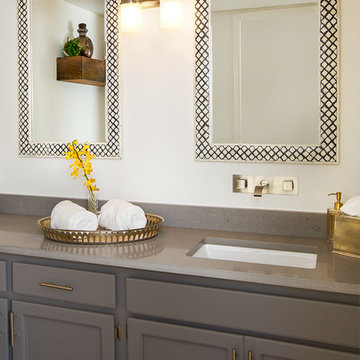
Steven Kaye Photography
Powder room - mid-sized contemporary powder room idea in Phoenix with raised-panel cabinets, gray cabinets, white walls, an undermount sink and quartz countertops
Powder room - mid-sized contemporary powder room idea in Phoenix with raised-panel cabinets, gray cabinets, white walls, an undermount sink and quartz countertops
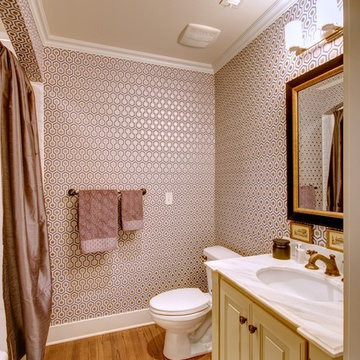
Christopher Davison, AIA
Example of a mid-sized classic medium tone wood floor powder room design in Austin with an undermount sink, raised-panel cabinets, marble countertops, a two-piece toilet, multicolored walls and beige cabinets
Example of a mid-sized classic medium tone wood floor powder room design in Austin with an undermount sink, raised-panel cabinets, marble countertops, a two-piece toilet, multicolored walls and beige cabinets
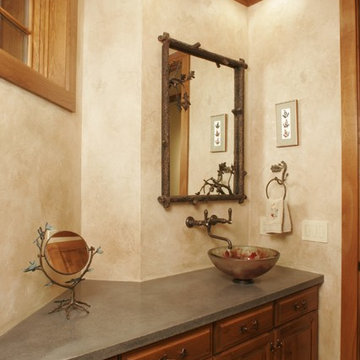
Inspiration for a mid-sized rustic powder room remodel in Other with a vessel sink, raised-panel cabinets, medium tone wood cabinets, quartzite countertops and beige walls
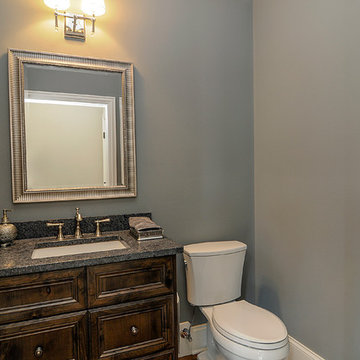
Honed granite completes the rustic feel to our powder room
Powder room - traditional medium tone wood floor powder room idea in Chicago with an undermount sink, raised-panel cabinets, granite countertops, a two-piece toilet, gray walls and dark wood cabinets
Powder room - traditional medium tone wood floor powder room idea in Chicago with an undermount sink, raised-panel cabinets, granite countertops, a two-piece toilet, gray walls and dark wood cabinets
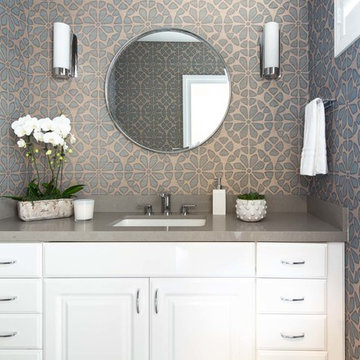
In the powder room we used a grasscloth in a gray, blue and navy graphic print. The wallpaper brings a lot of energy to the space and is complimented by a gray quartz countertop, round mirror and sconces. The white cabinetry and accessories provide a vivid accent against the gray.

PHOTO CREDIT: INTERIOR DESIGN BY: HOUSE OF JORDYN ©
We can’t say enough about powder rooms, we love them! Even though they are small spaces, it still presents an amazing opportunity to showcase your design style! Our clients requested a modern and sleek customized look. With this in mind, we were able to give them special features like a wall mounted faucet, a mosaic tile accent wall, and a custom vanity. One of the challenges that comes with this design are the additional plumbing features. We even went a step ahead an installed a seamless access wall panel in the room behind the space with access to all the pipes. This way their beautiful accent wall will never be compromised if they ever need to access the pipes.
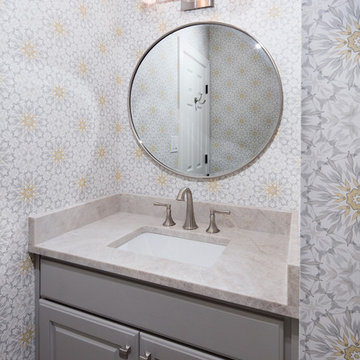
Small transitional dark wood floor and brown floor powder room photo in Austin with raised-panel cabinets, gray cabinets, a one-piece toilet, an undermount sink, beige walls, quartz countertops and beige countertops
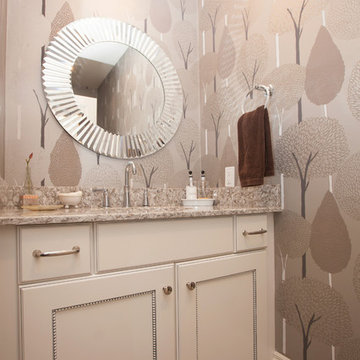
This contemporary powder room design offers style and comfort to visitors and family. The design maximizes the small space with a white vanity cabinet offering ample storage for a powder room. The integrated countertop and backsplash complements the white cabinetry, patterned wallpaper, and round mirror.
Photos by Susan Hagstrom
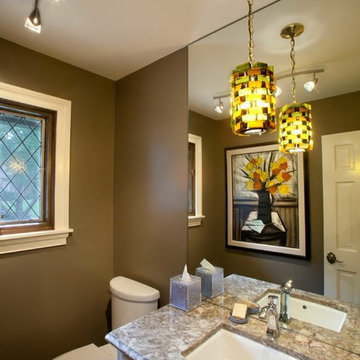
Guest Bath, Vintage Family Mid Century Accent ,Photo by Scott Chapin
Example of a small classic dark wood floor and brown floor powder room design in Kansas City with raised-panel cabinets, an undermount sink, quartz countertops, white cabinets, a two-piece toilet and brown walls
Example of a small classic dark wood floor and brown floor powder room design in Kansas City with raised-panel cabinets, an undermount sink, quartz countertops, white cabinets, a two-piece toilet and brown walls
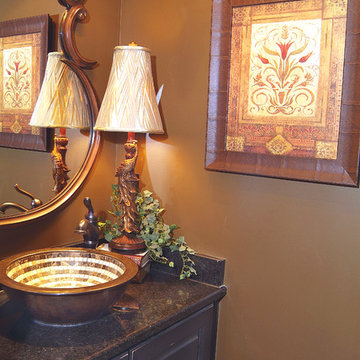
Winner of several awards at the 2007 Vesta Home Show
Example of a small classic powder room design in Nashville with raised-panel cabinets, black cabinets, brown walls, a vessel sink and granite countertops
Example of a small classic powder room design in Nashville with raised-panel cabinets, black cabinets, brown walls, a vessel sink and granite countertops
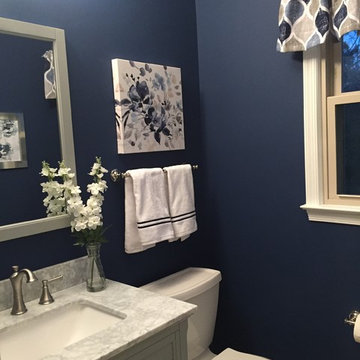
This room had a dated vanity, wallpaper and an outdated look. We removed the wallpaper, installed an new light gray vanity with matching mirror, all new hardware and art plus window valance to compliment the updated look! Now guests say Oh Wow, when they enter this stunning space.
Powder Room with Raised-Panel Cabinets Ideas
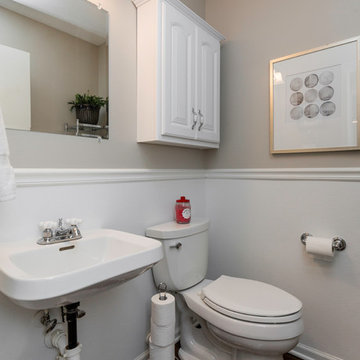
Jake Boyd Photography
Inspiration for a small transitional medium tone wood floor powder room remodel in Other with raised-panel cabinets, white cabinets, a one-piece toilet, gray walls and a pedestal sink
Inspiration for a small transitional medium tone wood floor powder room remodel in Other with raised-panel cabinets, white cabinets, a one-piece toilet, gray walls and a pedestal sink
1





