Powder Room with White Cabinets and Black Walls Ideas
Refine by:
Budget
Sort by:Popular Today
81 - 100 of 169 photos
Item 1 of 3
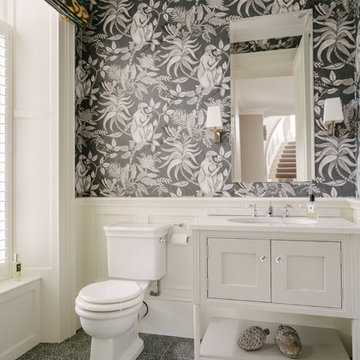
In the downstairs WC a soft blue/grey botanical patterned tile 20x20cm perfectly complements the exotic wallpaper.
Small transitional porcelain tile and blue floor powder room photo in Belfast with white cabinets, beaded inset cabinets, black walls, an undermount sink and white countertops
Small transitional porcelain tile and blue floor powder room photo in Belfast with white cabinets, beaded inset cabinets, black walls, an undermount sink and white countertops

Elegant mosaic tile floor and multicolored floor powder room photo in Brisbane with recessed-panel cabinets, white cabinets, a two-piece toilet, black walls, an undermount sink and gray countertops
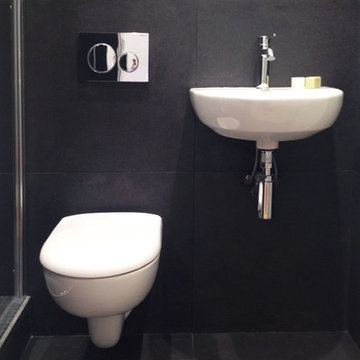
Marion Millet
Example of a small trendy black tile powder room design in Paris with flat-panel cabinets, white cabinets, a wall-mount toilet, black walls and a wall-mount sink
Example of a small trendy black tile powder room design in Paris with flat-panel cabinets, white cabinets, a wall-mount toilet, black walls and a wall-mount sink
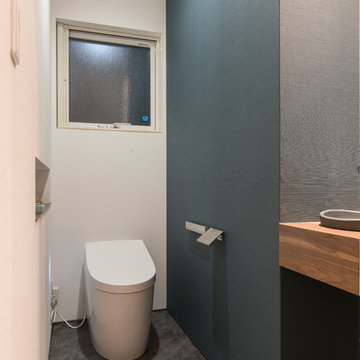
Inspiration for a mid-sized modern green floor, wallpaper ceiling and wallpaper powder room remodel in Other with open cabinets, white cabinets, black walls, an undermount sink and a built-in vanity
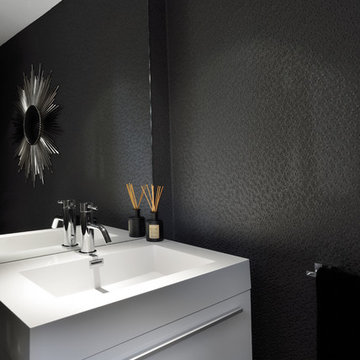
Upside Development completed an contemporary architectural transformation in Taylor Creek Ranch. Evolving from the belief that a beautiful home is more than just a very large home, this 1940’s bungalow was meticulously redesigned to entertain its next life. It's contemporary architecture is defined by the beautiful play of wood, brick, metal and stone elements. The flow interchanges all around the house between the dark black contrast of brick pillars and the live dynamic grain of the Canadian cedar facade. The multi level roof structure and wrapping canopies create the airy gloom similar to its neighbouring ravine.
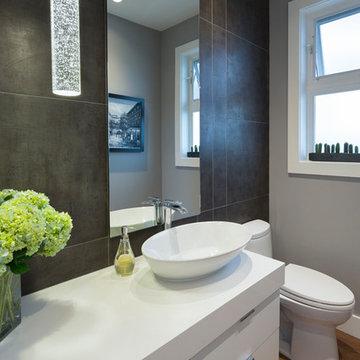
Powder room - small contemporary black tile and ceramic tile medium tone wood floor and brown floor powder room idea in Vancouver with flat-panel cabinets, white cabinets, a one-piece toilet, black walls, a vessel sink, quartz countertops and white countertops
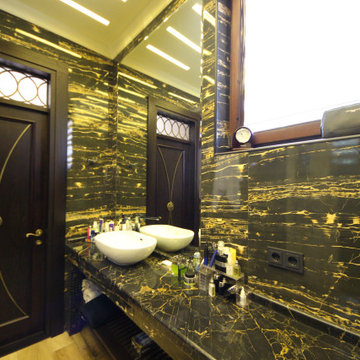
Дом в стиле арт деко, в трех уровнях, выполнен для семьи супругов в возрасте 50 лет, 3-е детей.
Комплектация объекта строительными материалами, мебелью, сантехникой и люстрами из Испании и России.
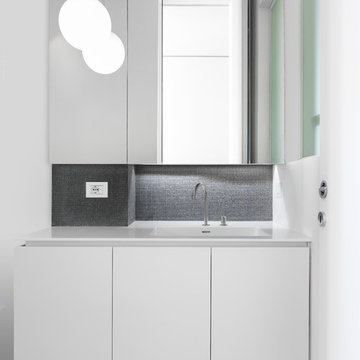
photo by: Сергей Красюк
Foto della zona lavabo, con mobile su misura in corian bianco e lavabo integrato. rivestimento in micro-mosaico nero di Boffi. Rubinetteria Cea Design. Mobile sospeso con specchio e lampada sospensione Castore.
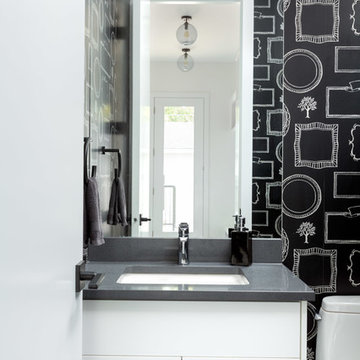
Matte white thermoform with quartz top
Powder room - transitional powder room idea in Calgary with flat-panel cabinets, white cabinets, black walls, an undermount sink and gray countertops
Powder room - transitional powder room idea in Calgary with flat-panel cabinets, white cabinets, black walls, an undermount sink and gray countertops
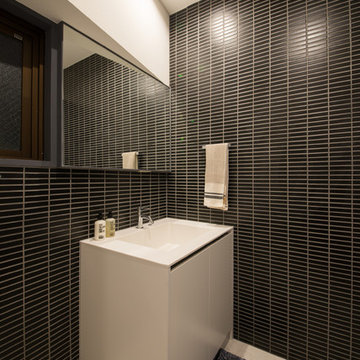
すっきりとしたデザインで清潔感のある洗面室
キッチンと同じタイルでお部屋のテイストを統一
Inspiration for an industrial black tile and porcelain tile white floor powder room remodel in Other with flat-panel cabinets, white cabinets, black walls, an integrated sink and white countertops
Inspiration for an industrial black tile and porcelain tile white floor powder room remodel in Other with flat-panel cabinets, white cabinets, black walls, an integrated sink and white countertops
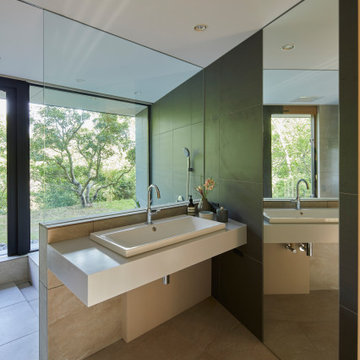
Example of a trendy gray tile and porcelain tile porcelain tile and gray floor powder room design in Other with white cabinets, white countertops, black walls, open cabinets, a drop-in sink and a floating vanity
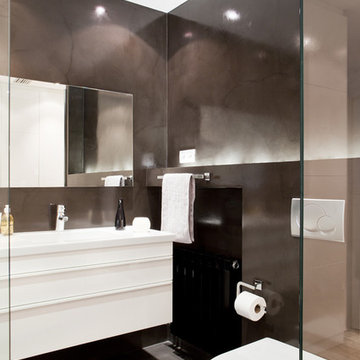
Sebastián Bayona
Powder room - mid-sized contemporary powder room idea in Barcelona with flat-panel cabinets, white cabinets, a wall-mount toilet, black walls and an integrated sink
Powder room - mid-sized contemporary powder room idea in Barcelona with flat-panel cabinets, white cabinets, a wall-mount toilet, black walls and an integrated sink
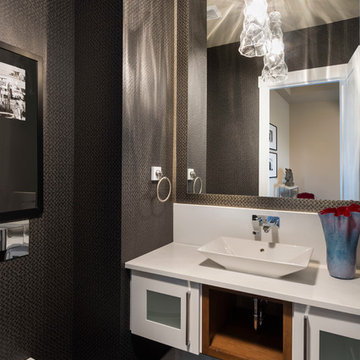
Powder room - mid-sized white tile and ceramic tile dark wood floor powder room idea in Calgary with flat-panel cabinets, white cabinets, a wall-mount toilet, black walls, a vessel sink and quartzite countertops
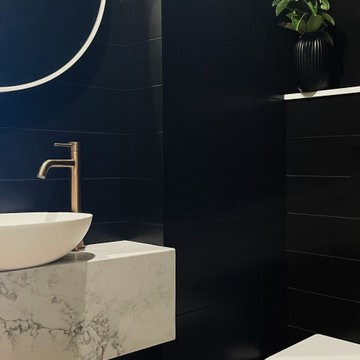
Sleek and sophisticated this powder room is a real showstopper. A floating marble slab sits against black satin shiplap walls that incase the entire space. Brushed copper tapware and a white framed round mirror complete the space
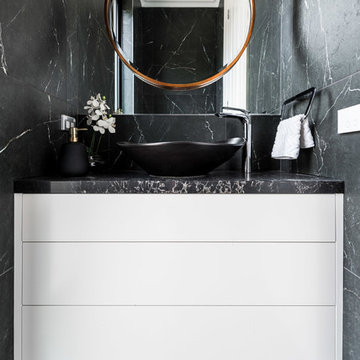
May Photography
Example of a small trendy black and white tile and ceramic tile porcelain tile and black floor powder room design in Melbourne with flat-panel cabinets, white cabinets, black walls, a vessel sink and quartz countertops
Example of a small trendy black and white tile and ceramic tile porcelain tile and black floor powder room design in Melbourne with flat-panel cabinets, white cabinets, black walls, a vessel sink and quartz countertops
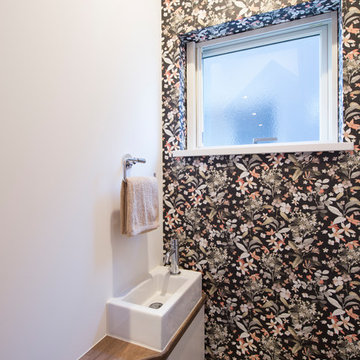
川沿いに建つカフェハウス photo by 竹田 宗司
Small minimalist dark wood floor and brown floor powder room photo in Other with beaded inset cabinets, white cabinets, black walls and wood countertops
Small minimalist dark wood floor and brown floor powder room photo in Other with beaded inset cabinets, white cabinets, black walls and wood countertops
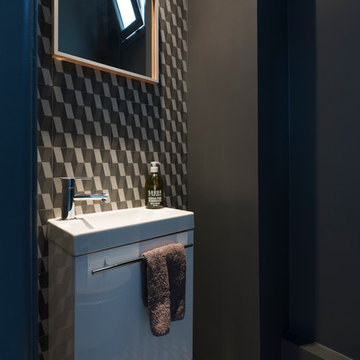
Crédits photo: Alexis Paoli
Powder room - mid-sized contemporary beige tile and cement tile cement tile floor and beige floor powder room idea in Paris with beaded inset cabinets, white cabinets, black walls and an integrated sink
Powder room - mid-sized contemporary beige tile and cement tile cement tile floor and beige floor powder room idea in Paris with beaded inset cabinets, white cabinets, black walls and an integrated sink
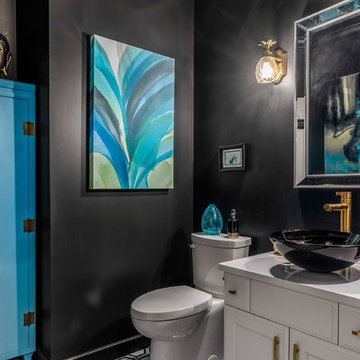
Colin Perry
Small minimalist porcelain tile and white floor powder room photo in Vancouver with shaker cabinets, white cabinets, a one-piece toilet, black walls, a vessel sink, quartz countertops and white countertops
Small minimalist porcelain tile and white floor powder room photo in Vancouver with shaker cabinets, white cabinets, a one-piece toilet, black walls, a vessel sink, quartz countertops and white countertops
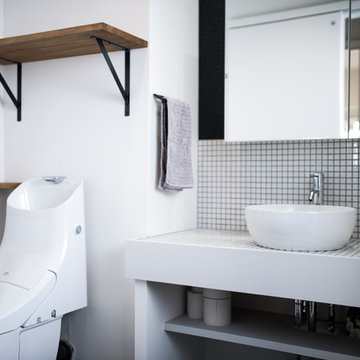
Powder room - white tile and ceramic tile ceramic tile and black floor powder room idea in Other with open cabinets, white cabinets, a one-piece toilet, black walls, a vessel sink, tile countertops and white countertops
Powder Room with White Cabinets and Black Walls Ideas
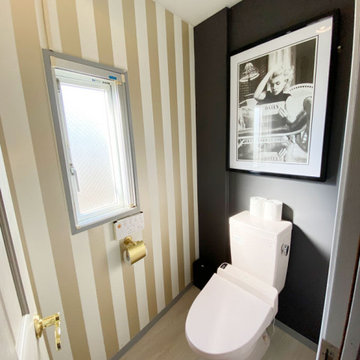
1945年設立のアメリカ老舗家具ブランド、アシュレイ社の日本国内フラッグシップとなる「アシュレイホームストア横浜」女性トイレをリフォーム。
デザインテーマは「She Likes…」。
洗面スペースは女性に人気のカラー水色をモチーフとし、爽やかで明るいイメージのデザイン。
トイレ内装には、世界中の人々に愛され続けているアメリカを代表する女優「マリリン・モンロー」のアートを加えてアメリカを感じる小物を織り交ぜています。
スタイリッシュな埋め込み型洗面ボウルと、伝統的でエレガントなラインとスマートなシルエットが特徴の「デボンシャー」シングルレバー水栓をコーディネート。
壁面にはグレーのサブウェイタイル「クラルテ」の上品な艶とクールなカラー、釉薬の自然な表情が心地よい素材感を醸し出しています。
デザイン:アシュレイ
施工:ボウクス
5





